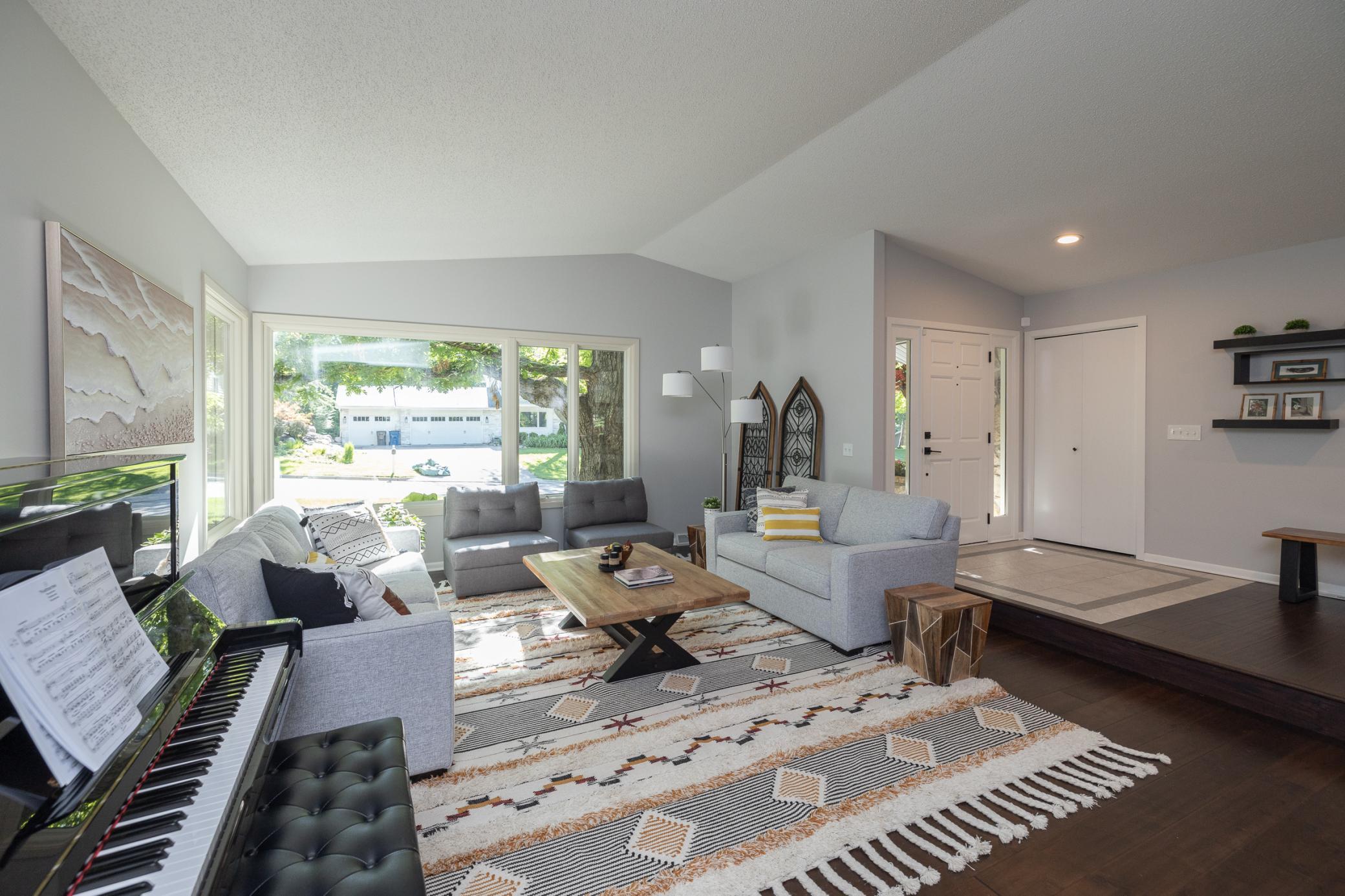7316 CLAREDON DRIVE
7316 Claredon Drive, Edina, 55439, MN
-
Price: $1,299,500
-
Status type: For Sale
-
City: Edina
-
Neighborhood: Holands 1st Add
Bedrooms: 6
Property Size :4659
-
Listing Agent: NST16271,NST74153
-
Property type : Single Family Residence
-
Zip code: 55439
-
Street: 7316 Claredon Drive
-
Street: 7316 Claredon Drive
Bathrooms: 4
Year: 1967
Listing Brokerage: RE/MAX Results
FEATURES
- Range
- Refrigerator
- Washer
- Dryer
- Microwave
- Exhaust Fan
- Dishwasher
- Water Softener Owned
- Disposal
- Freezer
- Cooktop
- Wall Oven
- Humidifier
- Gas Water Heater
- Double Oven
DETAILS
Don't be fooled by the exterior photo of this home. This amazing custom-built rambler has over 4,500 finished square feet featuring quality updates throughout. Located in the Edina school district, this home has been updated & meticulously maintained. The main floor features three bedrooms including primary bedroom with stunning newly remodeled private bath, living room, gas fireplace, dining room, family room, and a recently remodeled 25x16 open concept kitchen with new cabinets, 10' center island with quartzite counters, Subzero fridge/freezer, high end Wolf appliances & more. In addition, the lower level includes two additional bedrooms, stunning game room with wet bar, a 21x20 family room with surround sound, remodeled full bath, & two separate walkouts to backyard deck & patio. If this isn't enough, check out the private In-Law suite featuring living room, separate kitchen, full bath, laundry, spacious bedroom & separate electric, furnace, AC & private interior private exterior access. Please see supplements to view highlight sheet and extensive list of updates including tree removal, landscaping and upcoming sod.
INTERIOR
Bedrooms: 6
Fin ft² / Living Area: 4659 ft²
Below Ground Living: 2325ft²
Bathrooms: 4
Above Ground Living: 2334ft²
-
Basement Details: Egress Window(s), Finished, Full, Shared Access, Tile Shower, Walkout,
Appliances Included:
-
- Range
- Refrigerator
- Washer
- Dryer
- Microwave
- Exhaust Fan
- Dishwasher
- Water Softener Owned
- Disposal
- Freezer
- Cooktop
- Wall Oven
- Humidifier
- Gas Water Heater
- Double Oven
EXTERIOR
Air Conditioning: Central Air
Garage Spaces: 2
Construction Materials: N/A
Foundation Size: 1676ft²
Unit Amenities:
-
- Patio
- Kitchen Window
- Deck
- Hardwood Floors
- Walk-In Closet
- Vaulted Ceiling(s)
- Washer/Dryer Hookup
- Kitchen Center Island
- French Doors
- Wet Bar
- City View
- Tile Floors
- Main Floor Primary Bedroom
Heating System:
-
- Forced Air
ROOMS
| Main | Size | ft² |
|---|---|---|
| Dining Room | 20x11 | 400 ft² |
| Kitchen | 26x16 | 676 ft² |
| Bedroom 1 | 15x13 | 225 ft² |
| Bedroom 2 | 14x10 | 196 ft² |
| Bedroom 3 | 14x10 | 196 ft² |
| Living Room | 20x15 | 400 ft² |
| Family Room | 15x15 | 225 ft² |
| Lower | Size | ft² |
|---|---|---|
| Bedroom 4 | 16x13 | 256 ft² |
| Bedroom 5 | 13x12 | 169 ft² |
| Game Room | 24x23 | 576 ft² |
| Family Room | 20x11 | 400 ft² |
| Kitchen- 2nd | 12x9 | 144 ft² |
| Guest Room | 18x13 | 324 ft² |
LOT
Acres: N/A
Lot Size Dim.: 105x120x93x171
Longitude: 44.87
Latitude: -93.3748
Zoning: Residential-Single Family
FINANCIAL & TAXES
Tax year: 2025
Tax annual amount: $12,338
MISCELLANEOUS
Fuel System: N/A
Sewer System: City Sewer/Connected
Water System: City Water/Connected
ADITIONAL INFORMATION
MLS#: NST7728880
Listing Brokerage: RE/MAX Results

ID: 3538969
Published: April 23, 2025
Last Update: April 23, 2025
Views: 4






