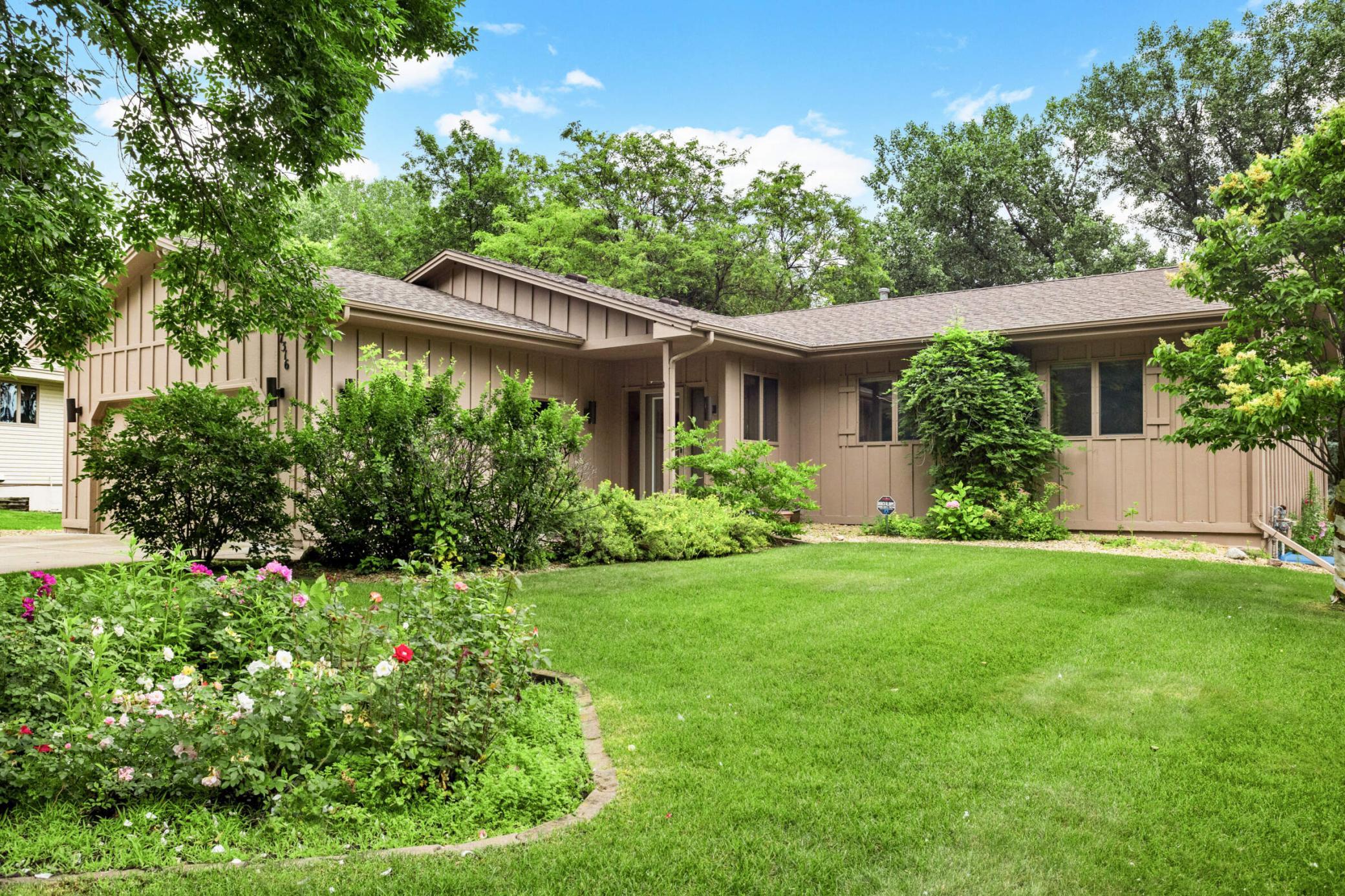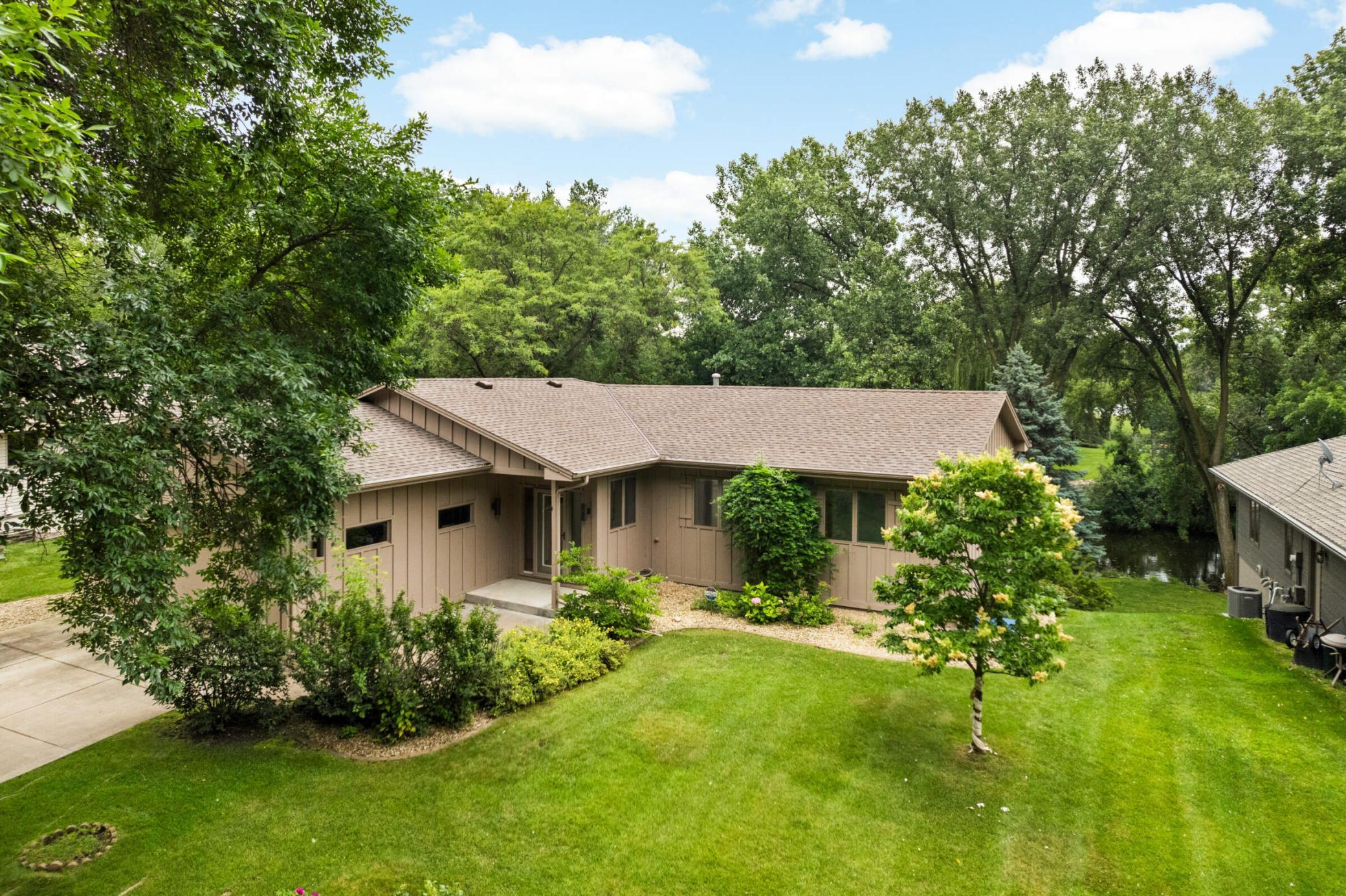7316 NIAGARA LANE
7316 Niagara Lane, Maple Grove, 55311, MN
-
Price: $850,000
-
Status type: For Sale
-
City: Maple Grove
-
Neighborhood: Fish Lake West 2
Bedrooms: 4
Property Size :2722
-
Listing Agent: NST16007,NST47265
-
Property type : Single Family Residence
-
Zip code: 55311
-
Street: 7316 Niagara Lane
-
Street: 7316 Niagara Lane
Bathrooms: 3
Year: 1983
Listing Brokerage: Edina Realty, Inc.
FEATURES
- Range
- Refrigerator
- Washer
- Dryer
- Microwave
- Dishwasher
- Stainless Steel Appliances
DETAILS
Welcome to Fish Lake! This one-owner west-facing walk-out rambler is fully finished and sits on a quiet inlet of Fish Lake, which is fully recreational. In addition, it is located at the end of a cul-de-sac minutes from Fish Lake Regional Park and an abundance of shopping. The home features 3 bedrooms and laundry on the main floor, a private owner's bathroom, an eat-in kitchen plus formal dining space, beautiful 4-season sunroom addition, gas fireplace and a large deck with steps down to the lake and dock. The lower level offers another 1-2 bedrooms and 3 /4 bathroom plus a guest suite with kitchenette that could be income-producing as a rental space or perfect for extended family to stay. There is also a family room down with wet bar and a great screen porch facing the lake. The oversized 2-car attached garage has a workshop area and garden room at the back so it's much larger than appears from the concrete driveway. Imagine entertaining friends & family here for years to come!
INTERIOR
Bedrooms: 4
Fin ft² / Living Area: 2722 ft²
Below Ground Living: 1190ft²
Bathrooms: 3
Above Ground Living: 1532ft²
-
Basement Details: Drain Tiled, Finished, Full, Storage Space, Sump Pump, Walkout,
Appliances Included:
-
- Range
- Refrigerator
- Washer
- Dryer
- Microwave
- Dishwasher
- Stainless Steel Appliances
EXTERIOR
Air Conditioning: Central Air
Garage Spaces: 2
Construction Materials: N/A
Foundation Size: 1532ft²
Unit Amenities:
-
- Deck
- Porch
- Hardwood Floors
- Sun Room
- Ceiling Fan(s)
- Vaulted Ceiling(s)
- Dock
- Washer/Dryer Hookup
- Cable
- Wet Bar
- Tile Floors
- Main Floor Primary Bedroom
Heating System:
-
- Forced Air
ROOMS
| Main | Size | ft² |
|---|---|---|
| Living Room | n/a | 0 ft² |
| Dining Room | 14x9 | 196 ft² |
| Kitchen | 12x11 | 144 ft² |
| Sun Room | 13x14 | 169 ft² |
| Bedroom 1 | 13.3x11.4 | 150.17 ft² |
| Bedroom 2 | 13x9.75 | 198.25 ft² |
| Bedroom 3 | 10.75x9.5 | 153.02 ft² |
| Deck | 12x15 | 144 ft² |
| Lower | Size | ft² |
|---|---|---|
| Family Room | 24.5x19.2 | 467.99 ft² |
| Bedroom 4 | 11x9.25 | 121.92 ft² |
| Den | 11.25x9.25 | 145.01 ft² |
| Kitchen- 2nd | 15x11 | 225 ft² |
| Screened Porch | 16.5x13 | 270.88 ft² |
LOT
Acres: N/A
Lot Size Dim.: 83x185x99x196
Longitude: 45.0878
Latitude: -93.4713
Zoning: Residential-Single Family
FINANCIAL & TAXES
Tax year: 2024
Tax annual amount: $9,571
MISCELLANEOUS
Fuel System: N/A
Sewer System: City Sewer/Connected
Water System: City Water/Connected
ADITIONAL INFORMATION
MLS#: NST7589629
Listing Brokerage: Edina Realty, Inc.

ID: 3110352
Published: June 30, 2024
Last Update: June 30, 2024
Views: 7







