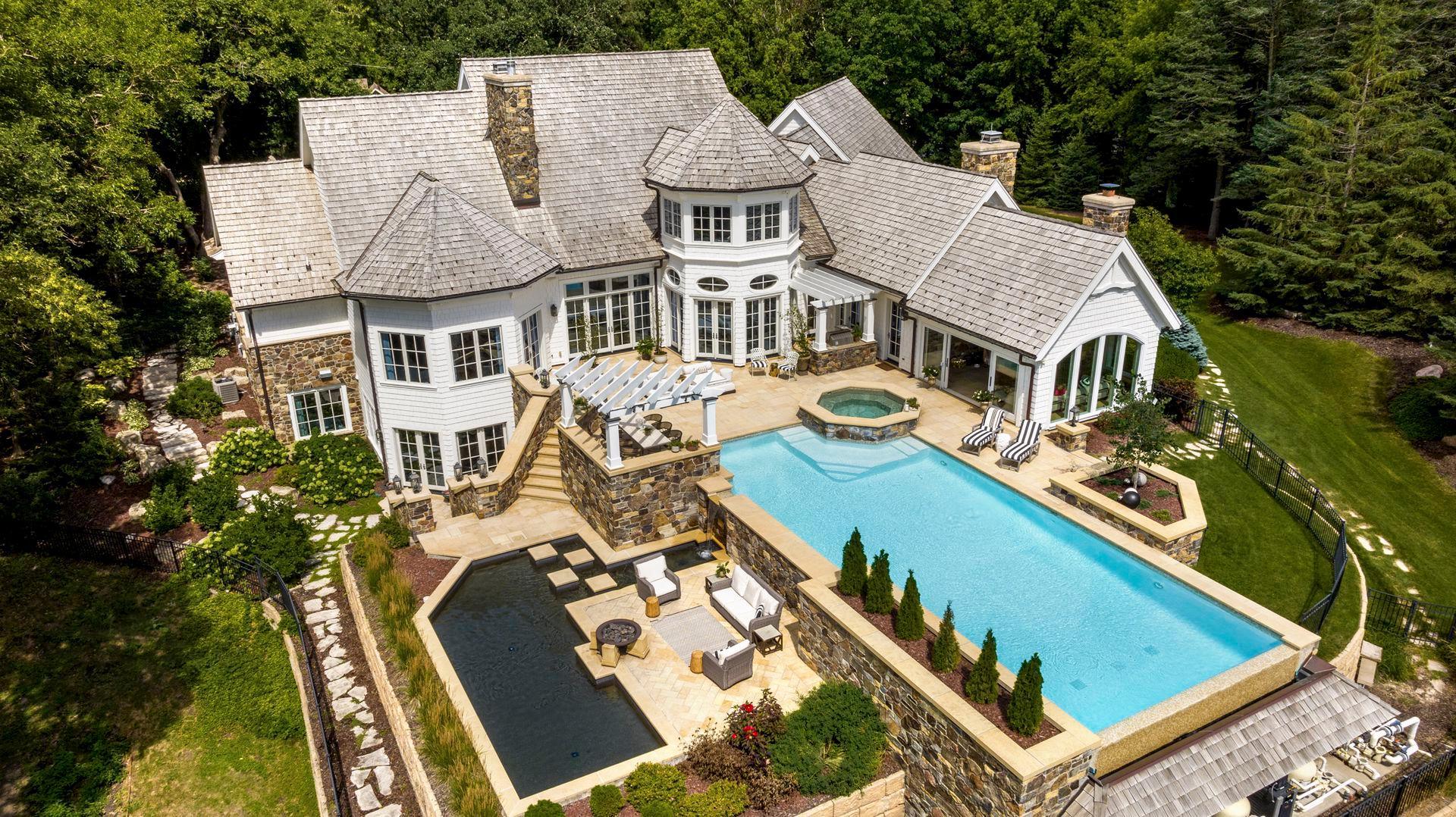7317 AUTO CLUB ROAD
7317 Auto Club Road, Bloomington, 55438, MN
-
Price: $3,750,000
-
Status type: For Sale
-
City: Bloomington
-
Neighborhood: N/A
Bedrooms: 4
Property Size :8428
-
Listing Agent: NST16650,NST47608
-
Property type : Single Family Residence
-
Zip code: 55438
-
Street: 7317 Auto Club Road
-
Street: 7317 Auto Club Road
Bathrooms: 6
Year: 2008
Listing Brokerage: Edina Realty, Inc.
FEATURES
- Range
- Refrigerator
- Washer
- Dryer
- Microwave
- Exhaust Fan
- Dishwasher
- Disposal
- Freezer
- Cooktop
- Wall Oven
- Humidifier
- Air-To-Air Exchanger
- Central Vacuum
- Gas Water Heater
DETAILS
Exceptional lifestyle home originally built by Charles Cudd in 2008 and revitalized by West Bay Homes in 2021, this private sanctuary is nestled on 3.51 acres of manicured gardens overlooking the Minnesota River Valley. Travel the paver driveway to your estate with light-filled interiors boasting a vaulted great room w/18-foot ceilings, designer light fixtures, walnut wood floors, and custom millwork. Stunning 3-season sunroom opens to a saltwater infinity pool, limestone patios, outdoor grill area, covered dining, spa, and reflection pool. Retreat to the lower-level billiards room, stone bar, theater, office with courtyard, gym, and 3-bedroom suites. Luxurious "she-retreat" awaits w/newly imagined dressing room towering over the river valley. Featuring a chef's kitchen, prep pantry, Sub-Zero/Wolf appliances, main level owner's suite, office, and oversized heated 3-car garage. Enjoy the perfect blend of expansive, private luxury living amidst the convenience of an in-town location.
INTERIOR
Bedrooms: 4
Fin ft² / Living Area: 8428 ft²
Below Ground Living: 3539ft²
Bathrooms: 6
Above Ground Living: 4889ft²
-
Basement Details: Drain Tiled, Finished, Full, Concrete, Sump Pump, Walkout,
Appliances Included:
-
- Range
- Refrigerator
- Washer
- Dryer
- Microwave
- Exhaust Fan
- Dishwasher
- Disposal
- Freezer
- Cooktop
- Wall Oven
- Humidifier
- Air-To-Air Exchanger
- Central Vacuum
- Gas Water Heater
EXTERIOR
Air Conditioning: Central Air
Garage Spaces: 3
Construction Materials: N/A
Foundation Size: 3808ft²
Unit Amenities:
-
- Patio
- Natural Woodwork
- Hardwood Floors
- Sun Room
- Ceiling Fan(s)
- Walk-In Closet
- Vaulted Ceiling(s)
- Washer/Dryer Hookup
- Security System
- In-Ground Sprinkler
- Exercise Room
- Panoramic View
- Cable
- Kitchen Center Island
- French Doors
- Wet Bar
- Outdoor Kitchen
- Tile Floors
- Main Floor Primary Bedroom
- Primary Bedroom Walk-In Closet
Heating System:
-
- Forced Air
- Radiant Floor
ROOMS
| Main | Size | ft² |
|---|---|---|
| Living Room | 19x16 | 361 ft² |
| Dining Room | 17x14 | 289 ft² |
| Kitchen | 13x12 | 169 ft² |
| Great Room | 19x18 | 361 ft² |
| Dining Room | 16x14 | 256 ft² |
| Study | 15x15 | 225 ft² |
| Bedroom 1 | 21x19 | 441 ft² |
| Lower | Size | ft² |
|---|---|---|
| Bedroom 2 | 16x12 | 256 ft² |
| Bedroom 3 | 16x16 | 256 ft² |
| Bedroom 4 | 16x14 | 256 ft² |
| Family Room | 30x22 | 900 ft² |
| Billiard | 23x18 | 529 ft² |
| Media Room | 27x17 | 729 ft² |
LOT
Acres: N/A
Lot Size Dim.: 130x685x235x719
Longitude: 44.7973
Latitude: -93.3808
Zoning: Residential-Single Family
FINANCIAL & TAXES
Tax year: 2024
Tax annual amount: $30,934
MISCELLANEOUS
Fuel System: N/A
Sewer System: City Sewer/Connected
Water System: City Water/Connected
ADITIONAL INFORMATION
MLS#: NST7577454
Listing Brokerage: Edina Realty, Inc.

ID: 2885165
Published: April 26, 2024
Last Update: April 26, 2024
Views: 8






