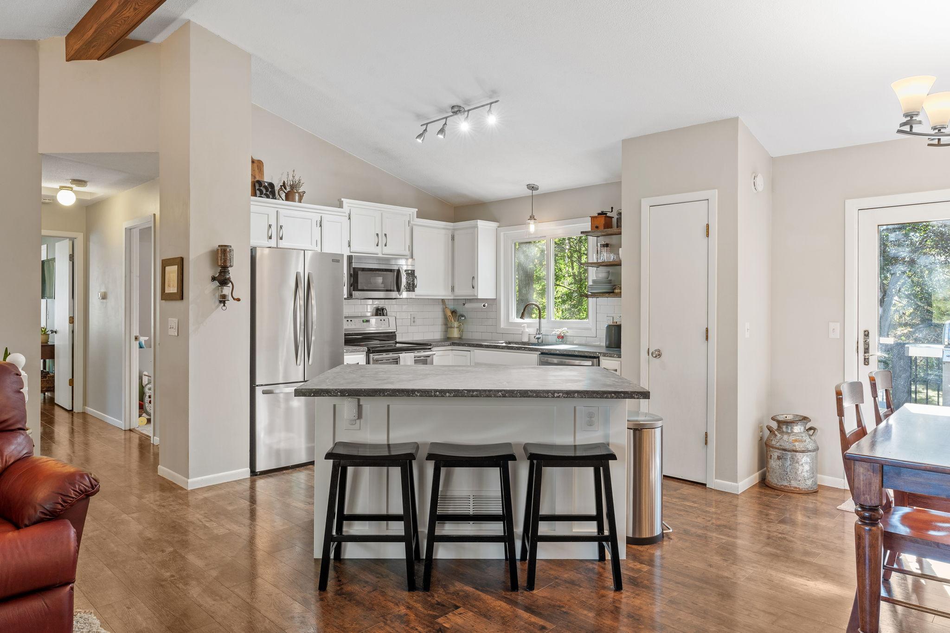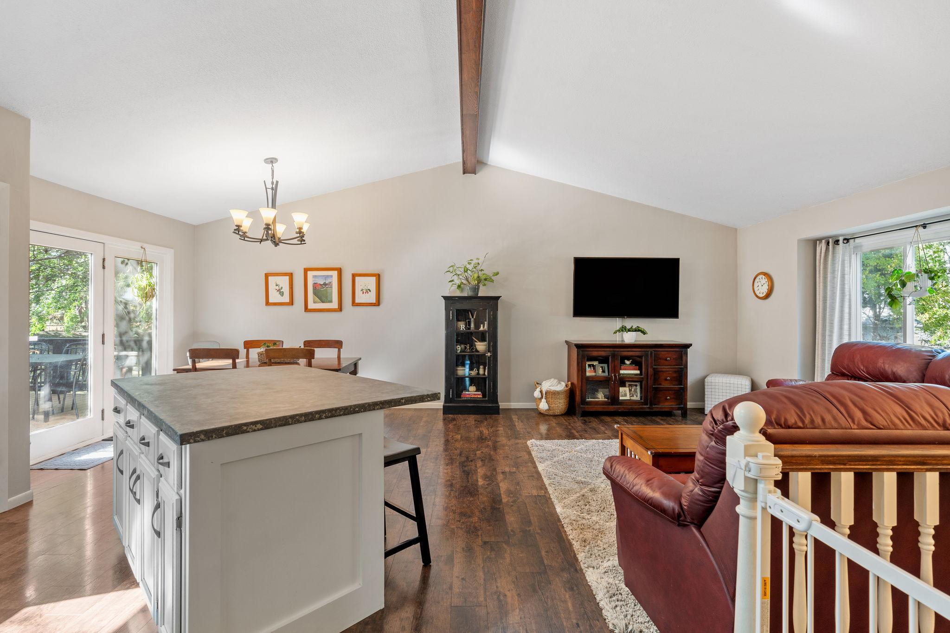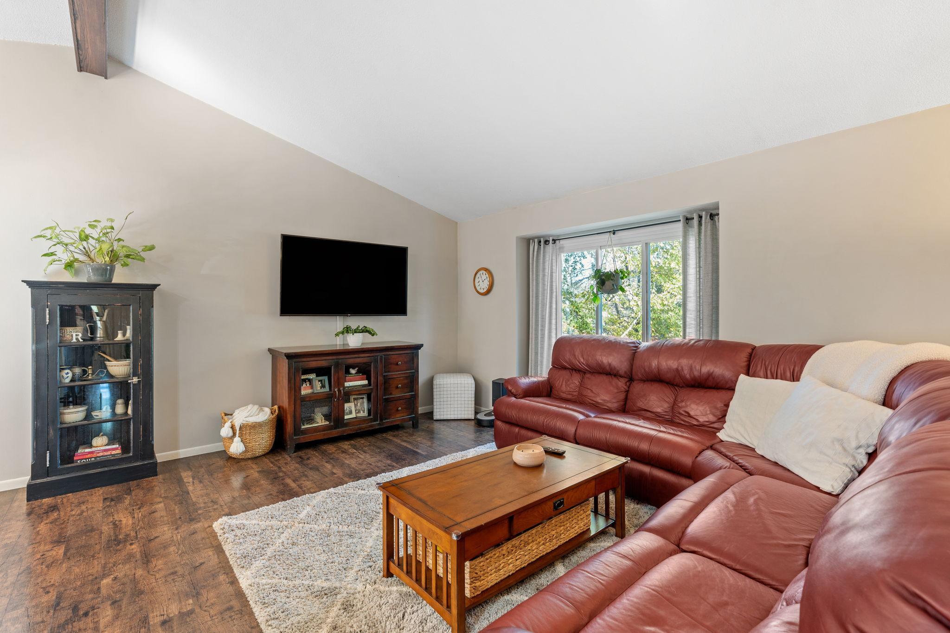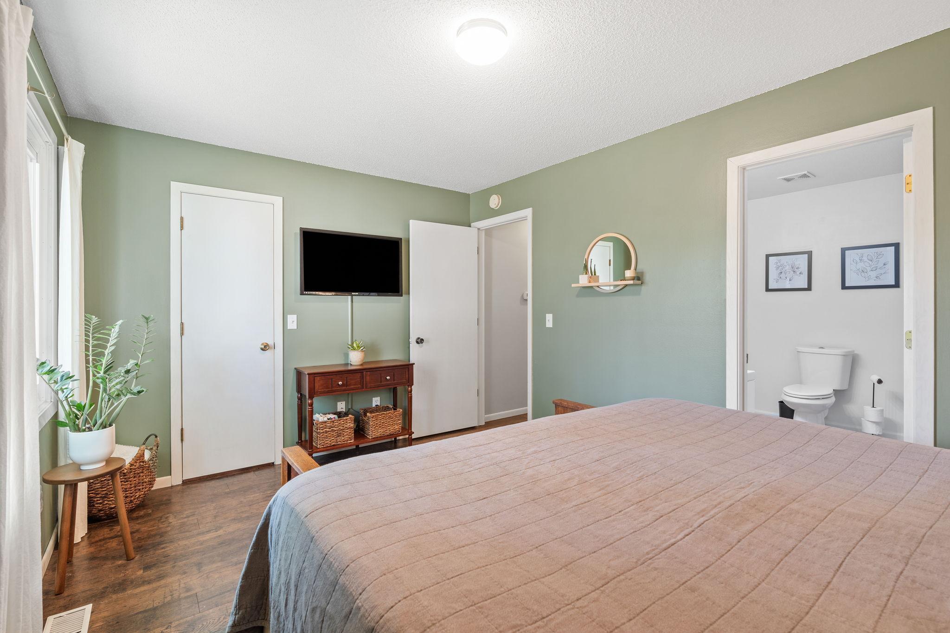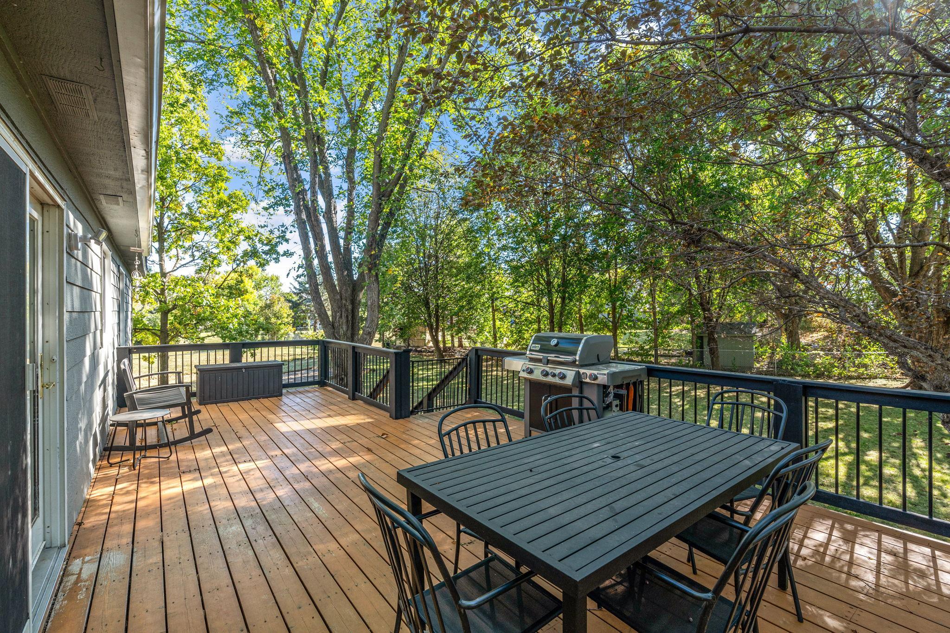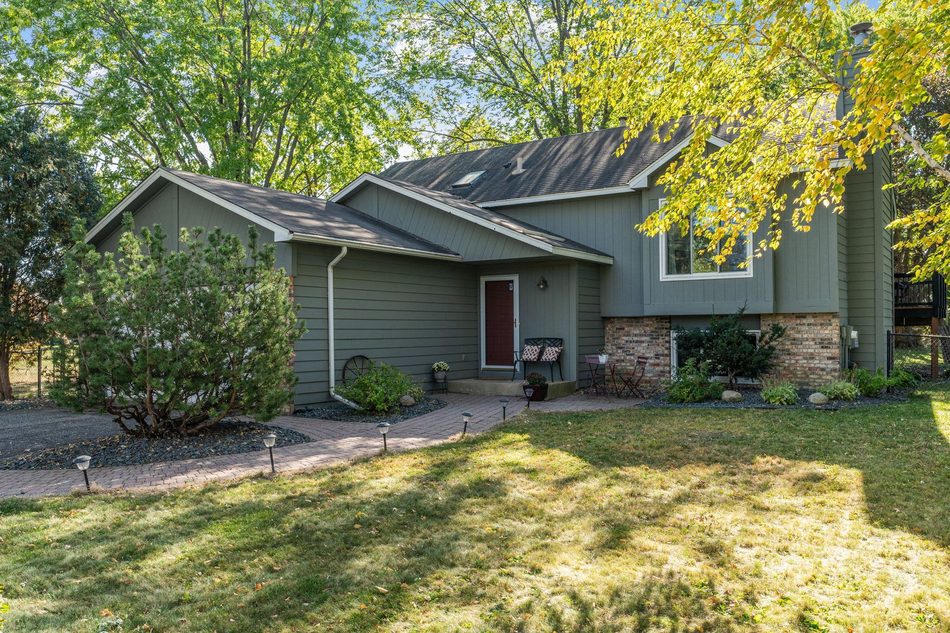7320 CACTUS CURVE
7320 Cactus Curve, Chanhassen, 55317, MN
-
Price: $415,000
-
Status type: For Sale
-
City: Chanhassen
-
Neighborhood: Saddlebrook
Bedrooms: 4
Property Size :2044
-
Listing Agent: NST26011,NST62160
-
Property type : Single Family Residence
-
Zip code: 55317
-
Street: 7320 Cactus Curve
-
Street: 7320 Cactus Curve
Bathrooms: 2
Year: 1988
Listing Brokerage: JP Willman Realty Twin Cities
FEATURES
- Refrigerator
- Washer
- Dryer
- Microwave
- Dishwasher
- Disposal
- Stainless Steel Appliances
DETAILS
This lovely 4 bed 2 bath home sits quietly in a cul-de-sac with very low traffic in an extremely convenient location! Generous sized rooms throughout with a walk in master closet. The kitchen is open to the living room with vaulted ceilings, engineered floors on the upper level. Newer windows throughout! Large 28x14 deck with a fully fenced in backyard, perfect to let your pets or kids run around! Enjoy your privacy within city limits. This home is ready to move in and instantly enjoy!
INTERIOR
Bedrooms: 4
Fin ft² / Living Area: 2044 ft²
Below Ground Living: 900ft²
Bathrooms: 2
Above Ground Living: 1144ft²
-
Basement Details: Daylight/Lookout Windows, Drain Tiled, Egress Window(s), Finished, Full,
Appliances Included:
-
- Refrigerator
- Washer
- Dryer
- Microwave
- Dishwasher
- Disposal
- Stainless Steel Appliances
EXTERIOR
Air Conditioning: Central Air
Garage Spaces: 2
Construction Materials: N/A
Foundation Size: 1144ft²
Unit Amenities:
-
- Kitchen Window
- Deck
- Hardwood Floors
- Walk-In Closet
- Skylight
- Tile Floors
Heating System:
-
- Forced Air
ROOMS
| Upper | Size | ft² |
|---|---|---|
| Living Room | 16x13 | 256 ft² |
| Dining Room | 11x9 | 121 ft² |
| Kitchen | 11x10 | 121 ft² |
| Bedroom 1 | 14x11 | 196 ft² |
| Bedroom 2 | 12x10 | 144 ft² |
| Deck | 28x14 | 784 ft² |
| Lower | Size | ft² |
|---|---|---|
| Family Room | 23x15 | 529 ft² |
| Bedroom 3 | 13x10 | 169 ft² |
| Bedroom 4 | 13x10 | 169 ft² |
LOT
Acres: N/A
Lot Size Dim.: 56x192x36x190x48
Longitude: 44.8695
Latitude: -93.5459
Zoning: Residential-Single Family
FINANCIAL & TAXES
Tax year: 2024
Tax annual amount: $4,766
MISCELLANEOUS
Fuel System: N/A
Sewer System: City Sewer/Connected
Water System: City Water/Connected
ADITIONAL INFORMATION
MLS#: NST7660264
Listing Brokerage: JP Willman Realty Twin Cities

ID: 3445814
Published: October 10, 2024
Last Update: October 10, 2024
Views: 58



