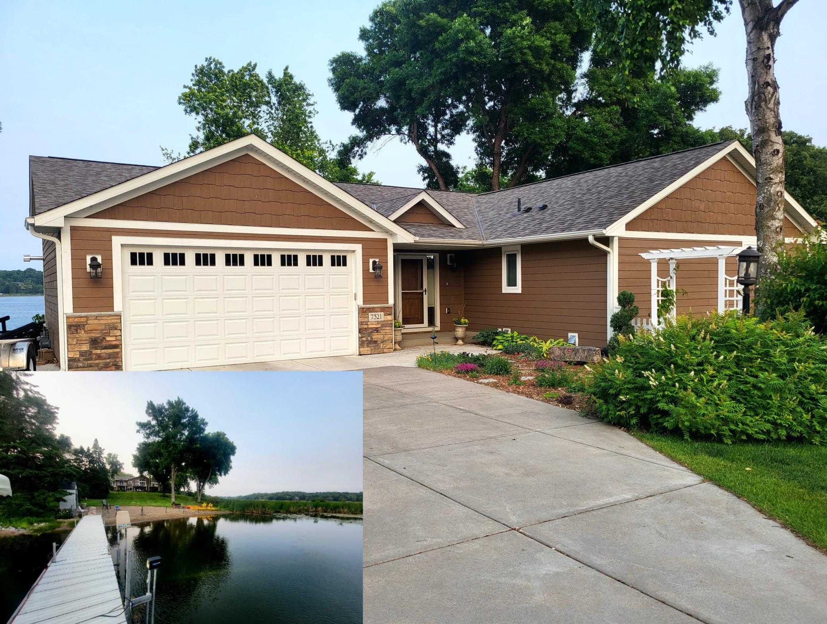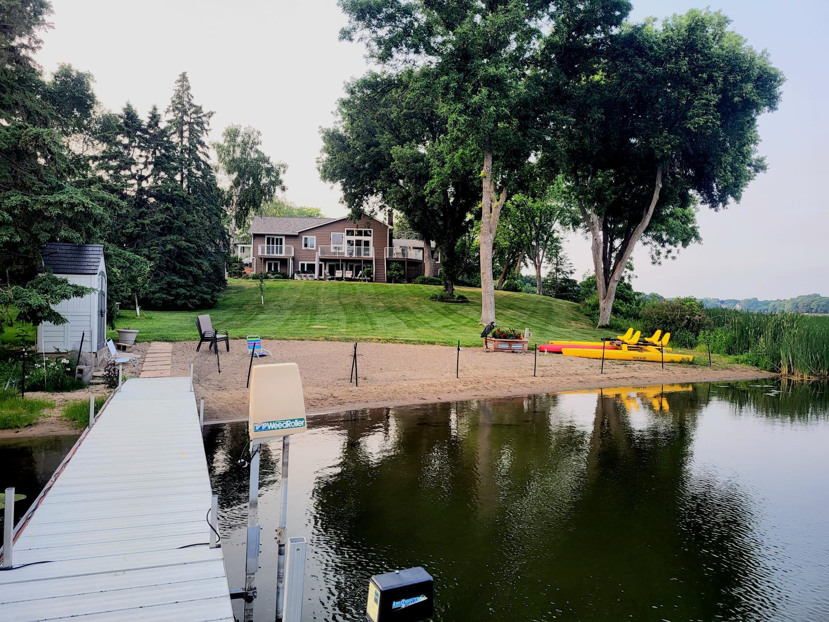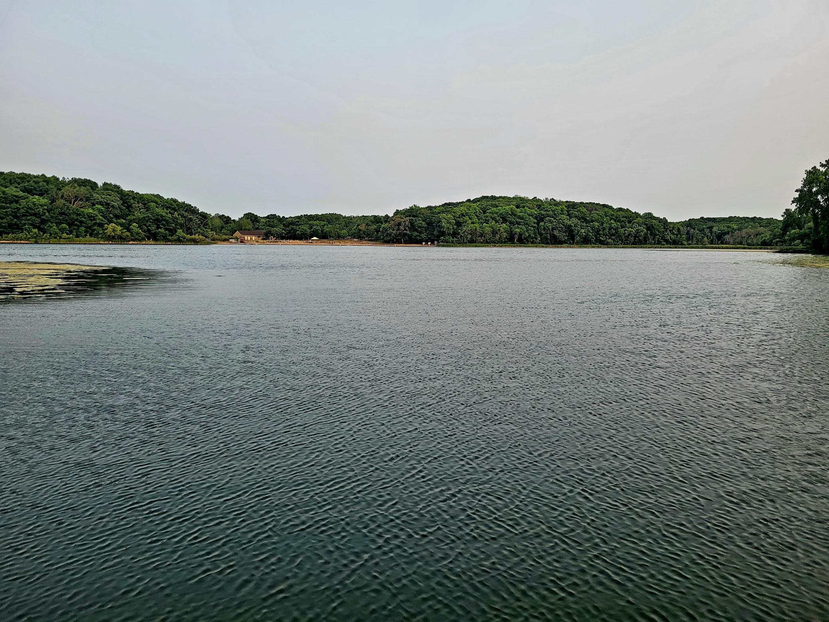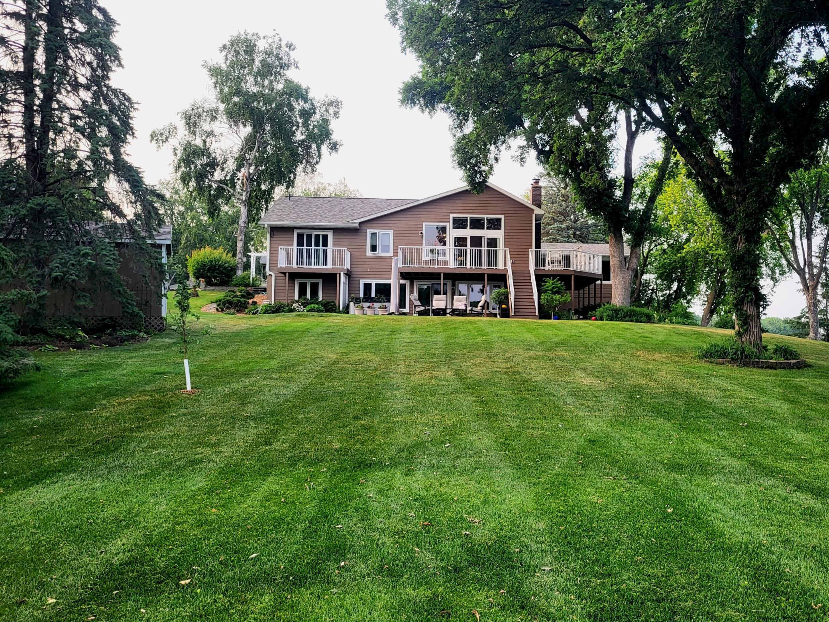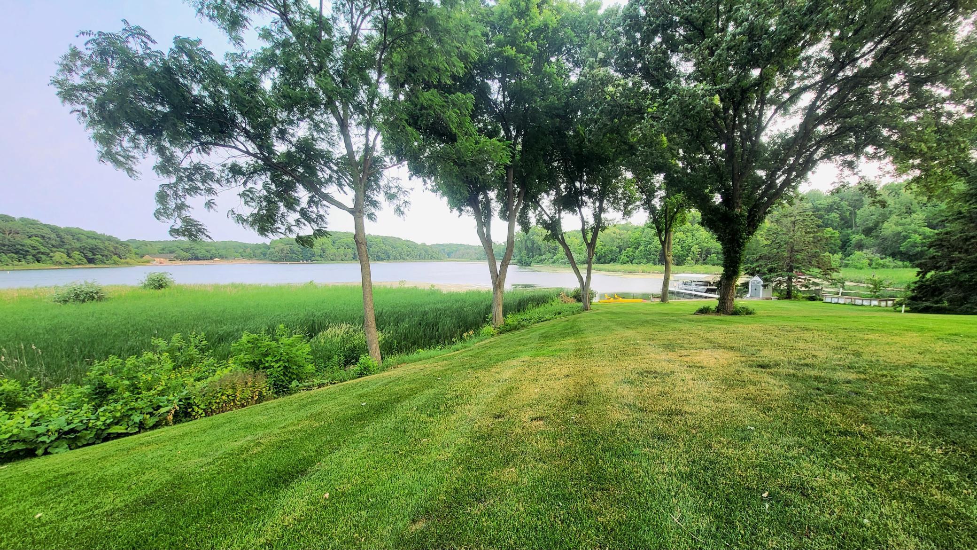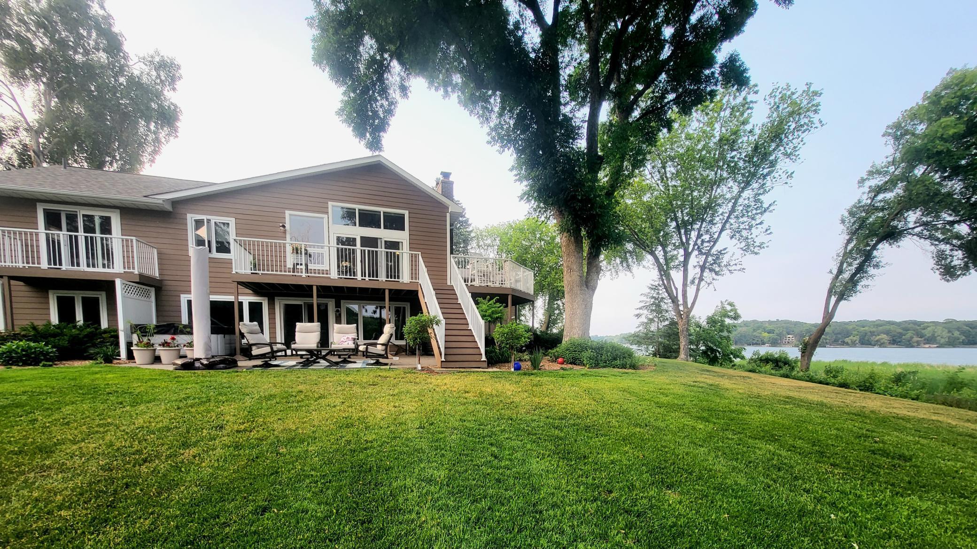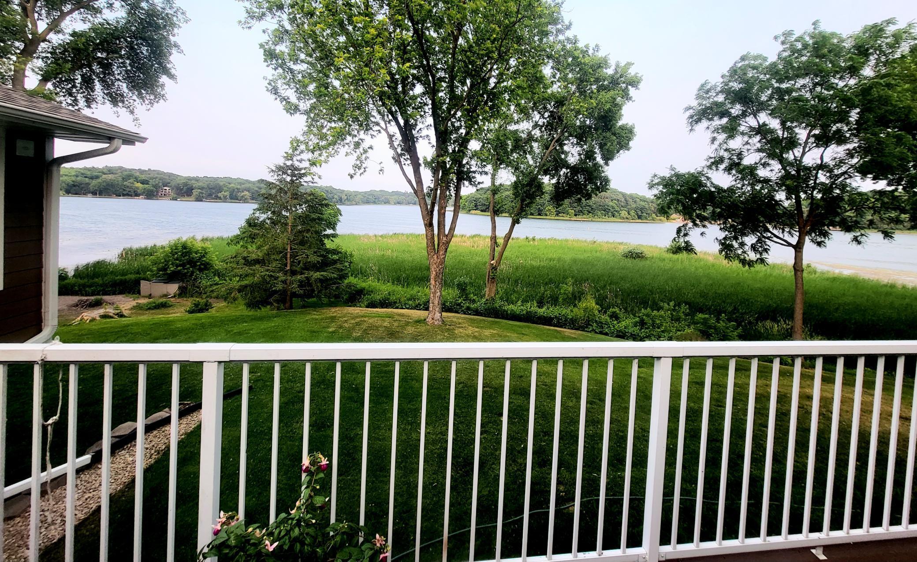7321 MARINER DRIVE
7321 Mariner Drive, Maple Grove, 55311, MN
-
Price: $1,300,000
-
Status type: For Sale
-
City: Maple Grove
-
Neighborhood: Sailboat 1st Add
Bedrooms: 4
Property Size :3345
-
Listing Agent: NST16633,NST77053
-
Property type : Single Family Residence
-
Zip code: 55311
-
Street: 7321 Mariner Drive
-
Street: 7321 Mariner Drive
Bathrooms: 3
Year: 1970
Listing Brokerage: Coldwell Banker Burnet
DETAILS
If you're looking for a statement property on the fully recreational Fish Lake, this is it. The wrap around deck gives you a morning sunrise, midday sun and spectacular sunsets. The property has the perfect slope to the lake, giving you enough elevation for great lake views from all the rooms in the home and a gentle walk to your private sand beach and dock. Thoughtfully renovated in 2019 this house delivers on every aspect of quality and design. 4 beds, and 3 baths total, with 3 beds on 1 level, plus main floor laundry, private primary suite, hardwood floors, open concept floor plan, sun-filled rooms, wood burning fireplaces, huge kitchen center islands, dual ovens, ton of storage, and more. The walkout lower level gives you access to the large backyard and lake. Both garages are heated and insulated. Bathroom has heated tile floor, dual sinks, spa like walk-in dual multi-headed showers. Lake views from every room in the house. Take the 3D tour. Pictures coming soon.
INTERIOR
Bedrooms: 4
Fin ft² / Living Area: 3345 ft²
Below Ground Living: 1425ft²
Bathrooms: 3
Above Ground Living: 1920ft²
-
Basement Details: Daylight/Lookout Windows, Drain Tiled, Egress Window(s), Full, Sump Pump, Walkout,
Appliances Included:
-
EXTERIOR
Air Conditioning: Central Air
Garage Spaces: 3
Construction Materials: N/A
Foundation Size: 1832ft²
Unit Amenities:
-
Heating System:
-
ROOMS
| Main | Size | ft² |
|---|---|---|
| Kitchen | 23x14 | 529 ft² |
| Dining Room | 23x14 | 529 ft² |
| Living Room | 23x11 | 529 ft² |
| Bedroom 1 | 14x14 | 196 ft² |
| Foyer | 11x8 | 121 ft² |
| Bedroom 2 | n/a | 0 ft² |
| Bedroom 3 | n/a | 0 ft² |
| Deck | n/a | 0 ft² |
| Lower | Size | ft² |
|---|---|---|
| Bedroom 4 | n/a | 0 ft² |
| Exercise Room | n/a | 0 ft² |
| Family Room | n/a | 0 ft² |
LOT
Acres: N/A
Lot Size Dim.: 45x173x17x115x186x238
Longitude: 45.0877
Latitude: -93.4694
Zoning: Residential-Single Family
FINANCIAL & TAXES
Tax year: 2023
Tax annual amount: $12,940
MISCELLANEOUS
Fuel System: N/A
Sewer System: City Sewer - In Street
Water System: City Water/Connected
ADITIONAL INFORMATION
MLS#: NST7244426
Listing Brokerage: Coldwell Banker Burnet

ID: 2032295
Published: December 31, 1969
Last Update: June 17, 2023
Views: 120


