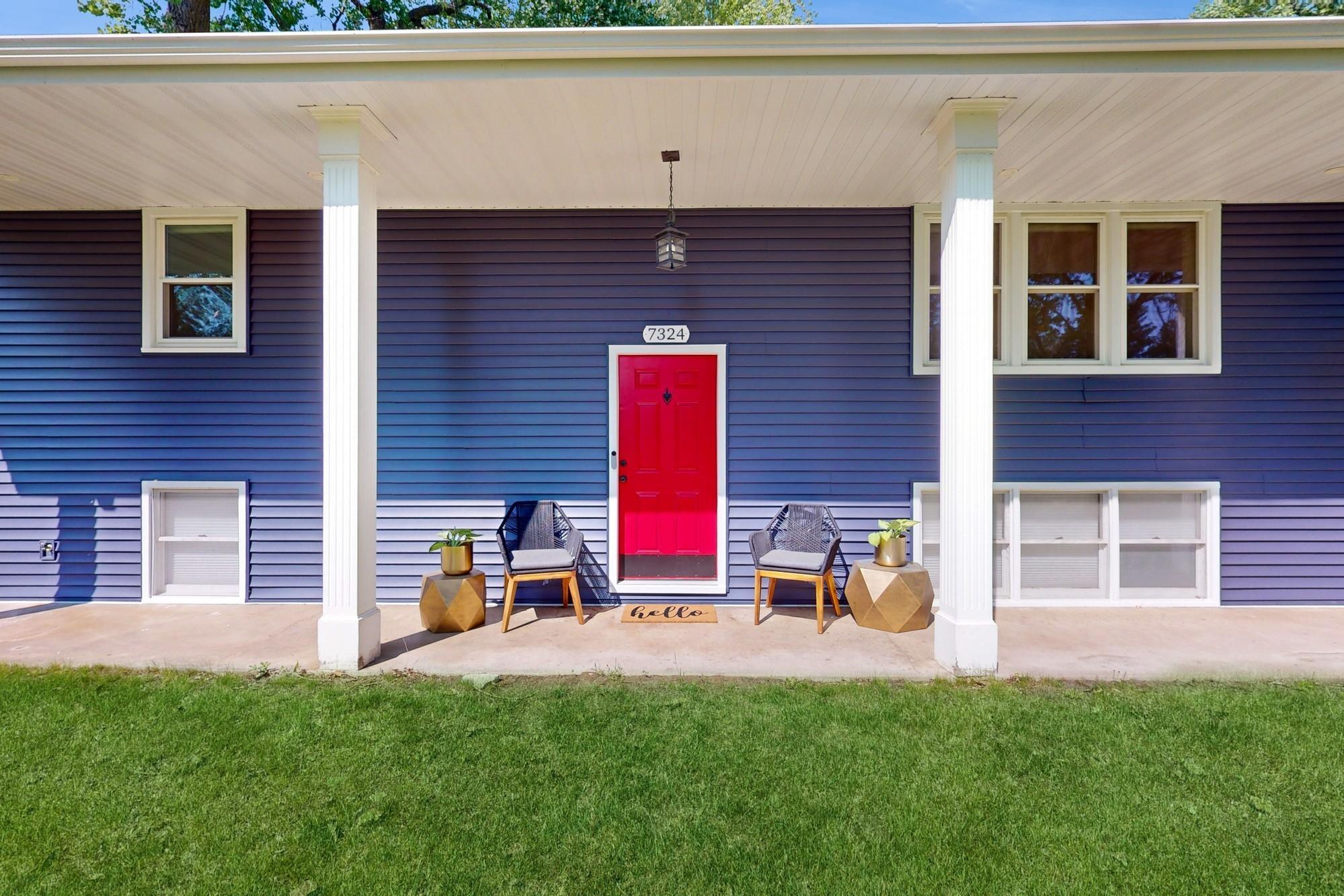7324 TOPVIEW ROAD
7324 Topview Road, Eden Prairie, 55346, MN
-
Price: $499,999
-
Status type: For Sale
-
City: Eden Prairie
-
Neighborhood: Topview Acres 2nd Add.
Bedrooms: 4
Property Size :2658
-
Listing Agent: NST16024,NST98546
-
Property type : Single Family Residence
-
Zip code: 55346
-
Street: 7324 Topview Road
-
Street: 7324 Topview Road
Bathrooms: 2
Year: 1965
Listing Brokerage: RE/MAX Advantage Plus
FEATURES
- Range
- Refrigerator
- Washer
- Dryer
- Microwave
- Exhaust Fan
- Dishwasher
- Water Softener Owned
- Freezer
- Water Filtration System
- Gas Water Heater
- Stainless Steel Appliances
DETAILS
Discover a revitalized take on classic split-level living in this 4BR/2BA home, nestled on a spacious corner lot within a serene cul-de-sac. Designed for contemporary living, this home features impressive family and mudroom additions, multiple gathering areas, and plentiful natural light. The updated kitchen, featuring a large quartz peninsula and beautiful natural hardwood floors, is perfect for culinary enthusiasts. The extra-large, fenced backyard on a lightly wooded lot is ideal for entertaining on the expansive 24x12 deck. This move-in-ready home includes a new roof, siding, washer/dryer, and kitchen appliances, all under a year old. Conveniently situated with quick access to highways, shopping, and dining, this property combines comfort with convenience.
INTERIOR
Bedrooms: 4
Fin ft² / Living Area: 2658 ft²
Below Ground Living: 1234ft²
Bathrooms: 2
Above Ground Living: 1424ft²
-
Basement Details: Block, Daylight/Lookout Windows, Finished, Storage Space,
Appliances Included:
-
- Range
- Refrigerator
- Washer
- Dryer
- Microwave
- Exhaust Fan
- Dishwasher
- Water Softener Owned
- Freezer
- Water Filtration System
- Gas Water Heater
- Stainless Steel Appliances
EXTERIOR
Air Conditioning: Central Air
Garage Spaces: 2
Construction Materials: N/A
Foundation Size: 1424ft²
Unit Amenities:
-
- Kitchen Window
- Deck
- Natural Woodwork
- Ceiling Fan(s)
- Washer/Dryer Hookup
- Paneled Doors
- Tile Floors
Heating System:
-
- Forced Air
ROOMS
| Main | Size | ft² |
|---|---|---|
| Living Room | 18x13 | 324 ft² |
| Dining Room | 12x9 | 144 ft² |
| Family Room | 17x12 | 289 ft² |
| Bedroom 1 | 12x11 | 144 ft² |
| Bedroom 2 | 12x11 | 144 ft² |
| Deck | 24x12 | 576 ft² |
| Laundry | 12x12 | 144 ft² |
| Lower | Size | ft² |
|---|---|---|
| Bedroom 3 | 11x11 | 121 ft² |
| Bedroom 4 | 11x11 | 121 ft² |
| Living Room | 16x13 | 256 ft² |
| Storage | 19x11 | 361 ft² |
LOT
Acres: N/A
Lot Size Dim.: 110x170x85x158
Longitude: 44.8708
Latitude: -93.4377
Zoning: Residential-Single Family
FINANCIAL & TAXES
Tax year: 2024
Tax annual amount: $4,741
MISCELLANEOUS
Fuel System: N/A
Sewer System: City Sewer/Connected
Water System: City Water/Connected
ADITIONAL INFORMATION
MLS#: NST7650816
Listing Brokerage: RE/MAX Advantage Plus

ID: 3410696
Published: September 17, 2024
Last Update: September 17, 2024
Views: 1






