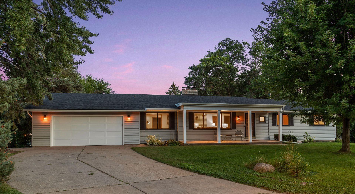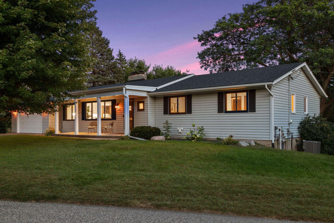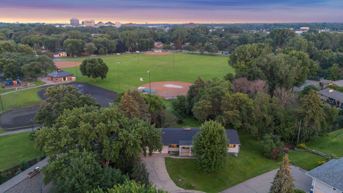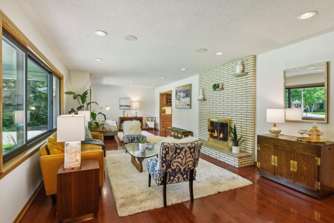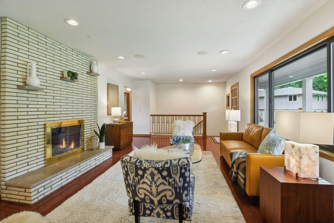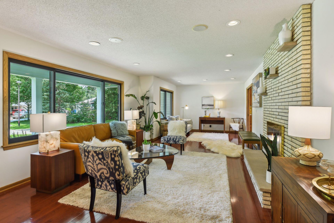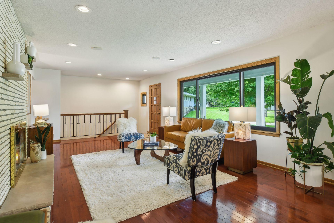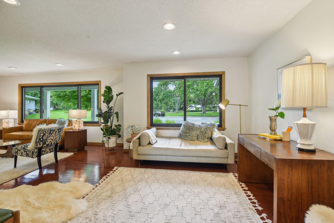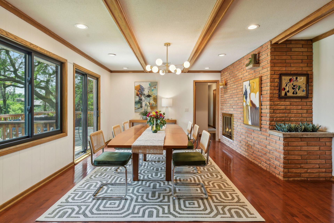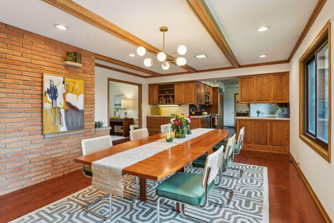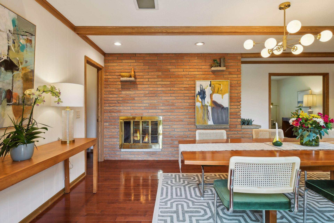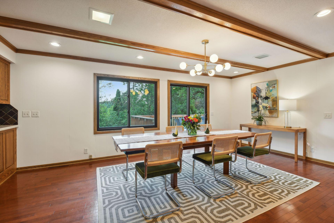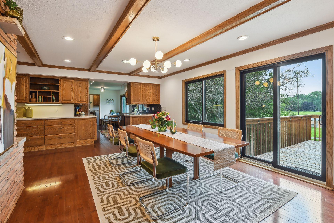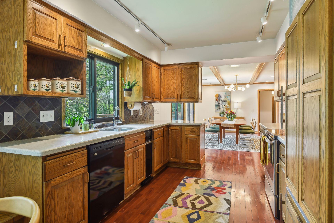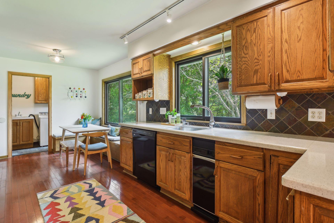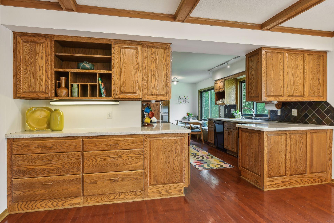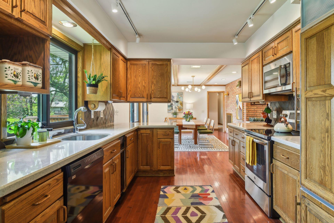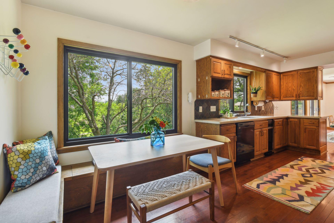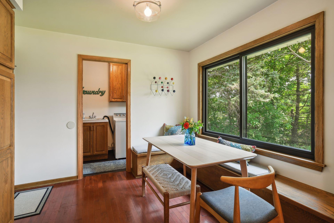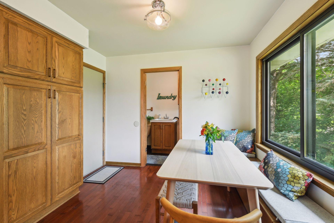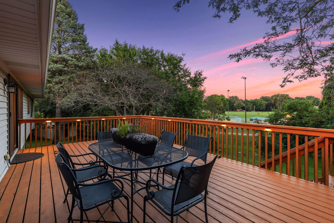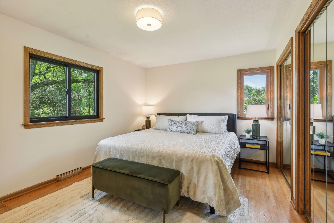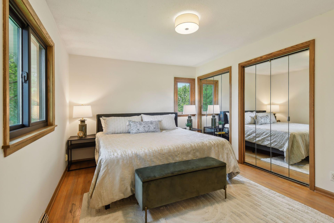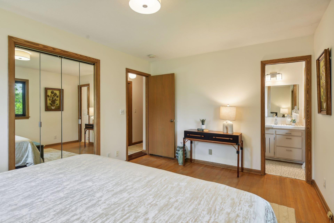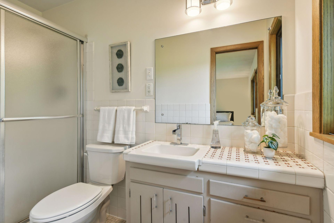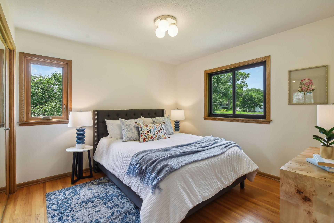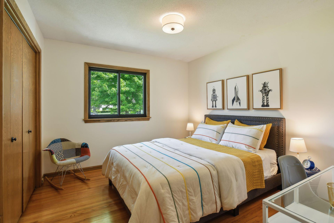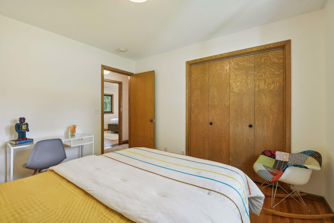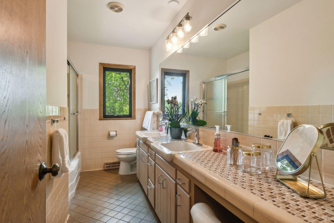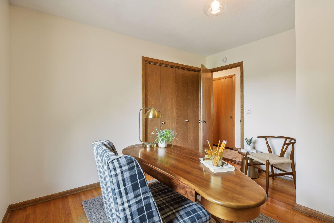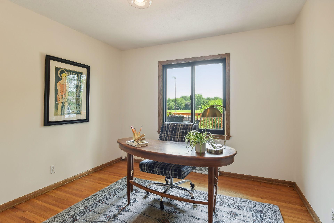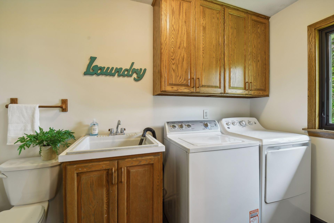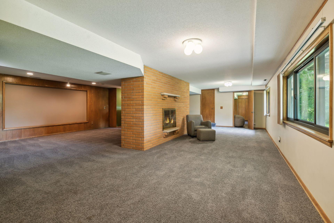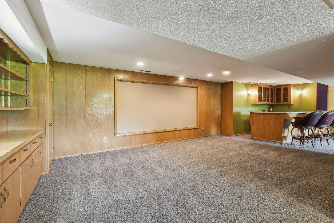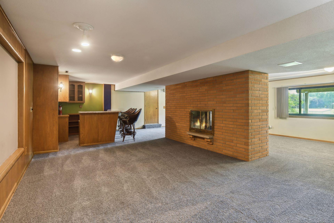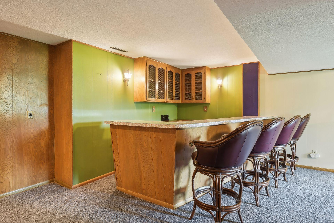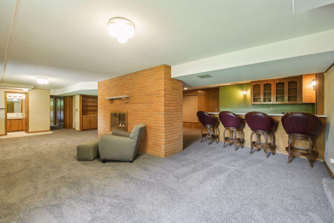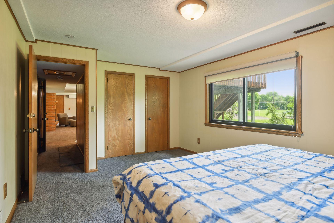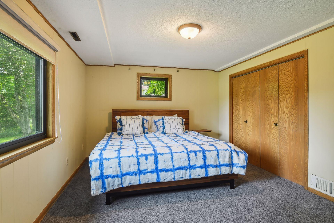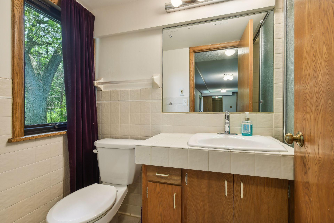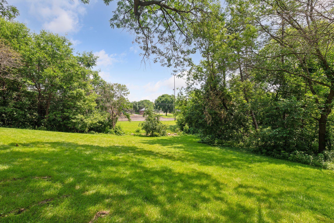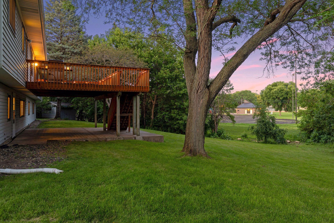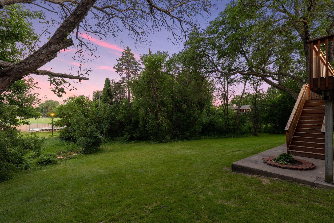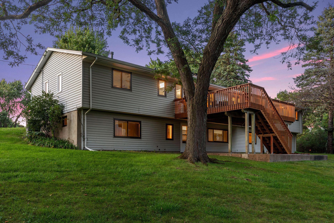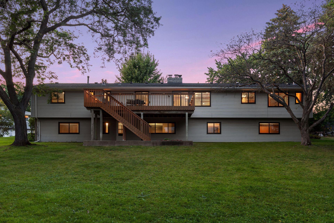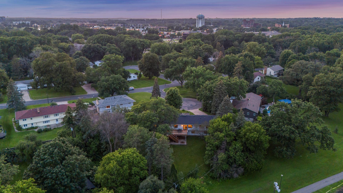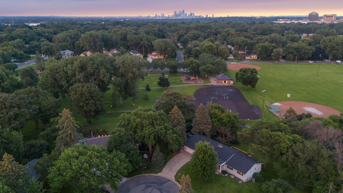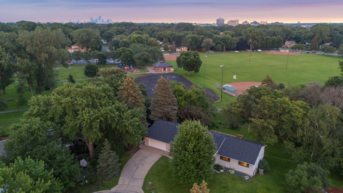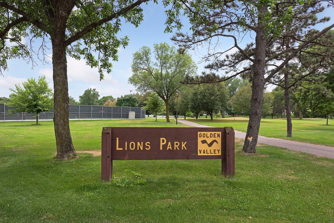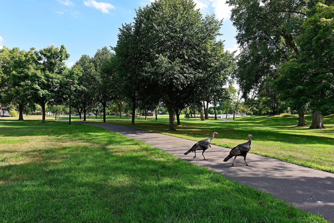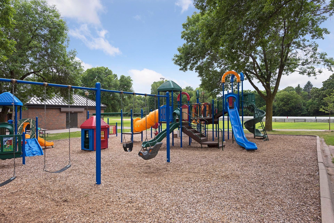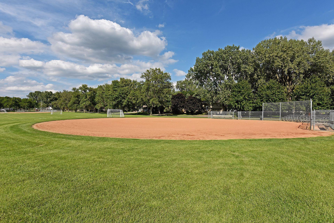7329 RIDGEWAY ROAD
7329 Ridgeway Road, Minneapolis (Golden Valley), 55427, MN
-
Price: $895,000
-
Status type: For Sale
-
Neighborhood: Stewarts Ridgeway 2nd Add
Bedrooms: 5
Property Size :3508
-
Listing Agent: NST16638,NST45948
-
Property type : Single Family Residence
-
Zip code: 55427
-
Street: 7329 Ridgeway Road
-
Street: 7329 Ridgeway Road
Bathrooms: 4
Year: 1960
Listing Brokerage: Coldwell Banker Burnet
FEATURES
- Range
- Refrigerator
- Washer
- Dryer
- Microwave
- Exhaust Fan
- Dishwasher
- Disposal
- Trash Compactor
DETAILS
Spacious single-level living on Lions Park in Golden Valley! This lovely home sits on an expansive ½ acre lot on a quiet cul-de-sac and features 5 bedrooms / 4 bathrooms and over 3,500 of finished living space. Natural light floods the main floor through newly installed Anderson windows and slider. Excellent open floor plan offers seamless connection between the living room, dining and kitchen. The adjacent deck off the dining room overlooks the backyard and directly onto the park. 4 bedrooms on the main level including a primary with ensuite 3/4 bath. Main floor laundry and conveniently attached 2-car garage. An expensive walk-out lower level includes a family room with wet bar, guest quarters and plenty of storage. Updates include fresh paint throughout, a new roof (less than a year), and water heater. Close proximity to highways 394 and 100 provides easy access to the entire metro area!
INTERIOR
Bedrooms: 5
Fin ft² / Living Area: 3508 ft²
Below Ground Living: 1267ft²
Bathrooms: 4
Above Ground Living: 2241ft²
-
Basement Details: Daylight/Lookout Windows, Egress Window(s), Finished, Full, Walkout,
Appliances Included:
-
- Range
- Refrigerator
- Washer
- Dryer
- Microwave
- Exhaust Fan
- Dishwasher
- Disposal
- Trash Compactor
EXTERIOR
Air Conditioning: Central Air
Garage Spaces: 2
Construction Materials: N/A
Foundation Size: 2049ft²
Unit Amenities:
-
- Kitchen Window
- Deck
- Hardwood Floors
- Washer/Dryer Hookup
- In-Ground Sprinkler
- Wet Bar
- Main Floor Primary Bedroom
Heating System:
-
- Forced Air
ROOMS
| Main | Size | ft² |
|---|---|---|
| Living Room | 14x35 | 196 ft² |
| Dining Room | 15x20 | 225 ft² |
| Kitchen | 10x20 | 100 ft² |
| Bedroom 1 | 11.5x10.5 | 118.92 ft² |
| Bedroom 2 | 12x10 | 144 ft² |
| Bedroom 3 | 13x11 | 169 ft² |
| Bedroom 4 | 11x15 | 121 ft² |
| Deck | 11x25.5 | 279.58 ft² |
| Laundry | 5x10 | 25 ft² |
| Lower | Size | ft² |
|---|---|---|
| Family Room | 26x35 | 676 ft² |
| Bedroom 5 | 16x11 | 256 ft² |
| Bonus Room | 10x7.5 | 74.17 ft² |
| Storage | 13x23 | 169 ft² |
LOT
Acres: N/A
Lot Size Dim.: 24394
Longitude: 44.9802
Latitude: -93.373
Zoning: Residential-Single Family
FINANCIAL & TAXES
Tax year: 2024
Tax annual amount: $10,595
MISCELLANEOUS
Fuel System: N/A
Sewer System: City Sewer/Connected
Water System: City Water/Connected
ADITIONAL INFORMATION
MLS#: NST7650484
Listing Brokerage: Coldwell Banker Burnet

ID: 3410773
Published: September 17, 2024
Last Update: September 17, 2024
Views: 31


