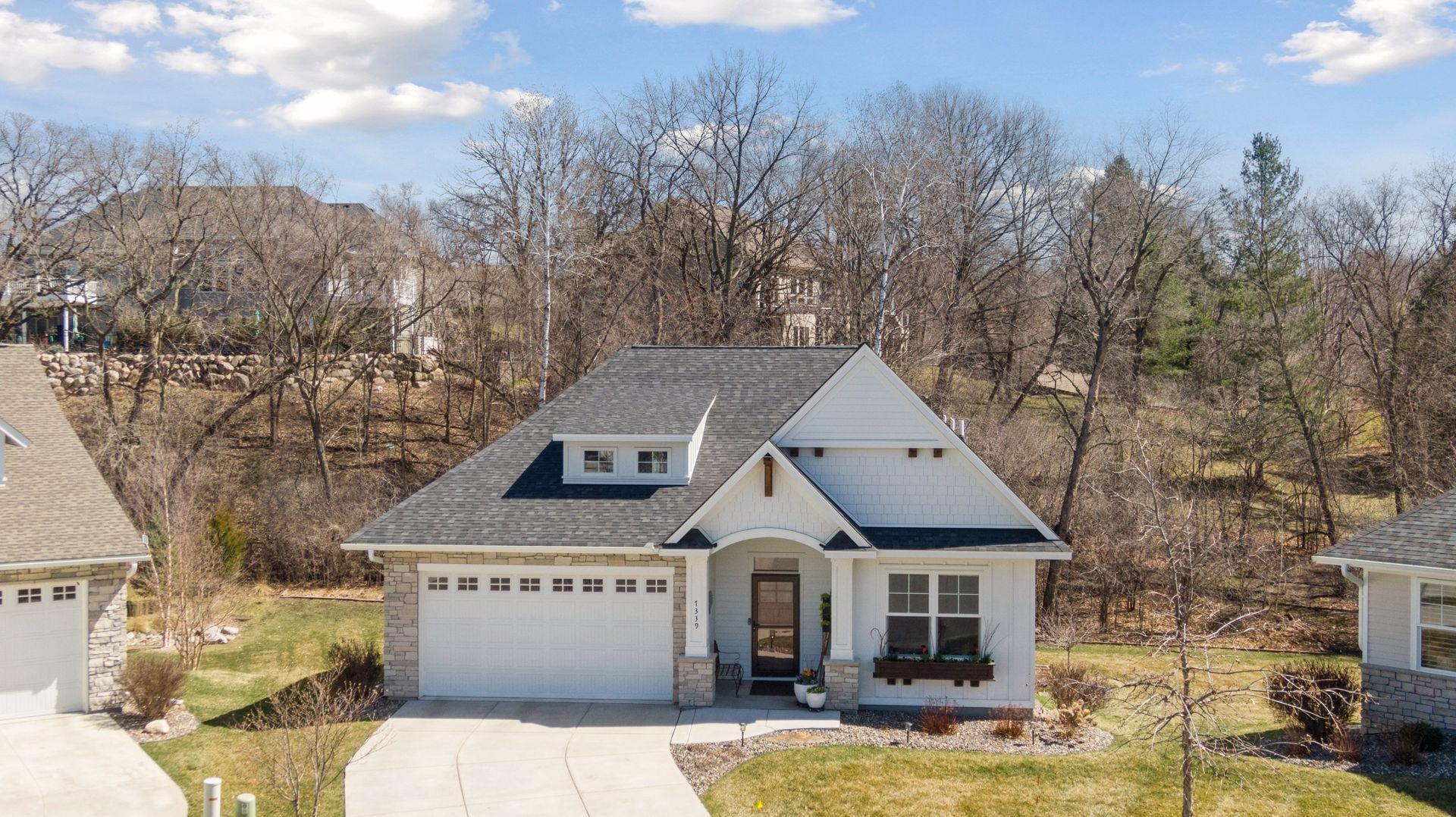7339 HARKNESS WAY
7339 Harkness Way, Cottage Grove, 55016, MN
-
Price: $729,900
-
Status type: For Sale
-
City: Cottage Grove
-
Neighborhood: N/A
Bedrooms: 3
Property Size :2782
-
Listing Agent: NST16765,NST56826
-
Property type : Townhouse Detached
-
Zip code: 55016
-
Street: 7339 Harkness Way
-
Street: 7339 Harkness Way
Bathrooms: 3
Year: 2020
Listing Brokerage: Keller Williams Premier Realty
FEATURES
- Range
- Refrigerator
- Washer
- Dryer
- Microwave
- Dishwasher
- Water Softener Owned
- Disposal
- Humidifier
- Air-To-Air Exchanger
- Electronic Air Filter
DETAILS
Experience the epitome of one-level living on this premium wooded lot offering complete privacy. This exceptional Custom One Homes villa boasts high-end details and finishes. Enamel cabinets, wood flrs, stainless steel appliances, a walk-in pantry adorn the gourmet kitchen, paneled walls, wrought iron railing, & maintenance-free deck add to the charm. Large Andersen windows flood the space w/ natural light, complemented by custom blinds. Enjoy easy access w/ zero entry to both the front door & garage. Add'l feat include wood shelves throughout & fin garage w/epoxy flr. The walkout LL is designed for entertainment, featuring a great room w/ a fireplace, a bar w/ granite counters, & a speaker system. Two add'l bedrms & a ¾ bathrm. Ample storage space can also be found, potential for a workout room/hobby space. The property boasts extensive landscaping w/ perennial gardens, meticulously maintained for your enjoyment. HOA includes lawn care & snow removal, ensuring a hassle-free lifestyle.
INTERIOR
Bedrooms: 3
Fin ft² / Living Area: 2782 ft²
Below Ground Living: 1066ft²
Bathrooms: 3
Above Ground Living: 1716ft²
-
Basement Details: Finished, Full, Concrete, Storage Space, Walkout,
Appliances Included:
-
- Range
- Refrigerator
- Washer
- Dryer
- Microwave
- Dishwasher
- Water Softener Owned
- Disposal
- Humidifier
- Air-To-Air Exchanger
- Electronic Air Filter
EXTERIOR
Air Conditioning: Central Air
Garage Spaces: 2
Construction Materials: N/A
Foundation Size: 1584ft²
Unit Amenities:
-
- Patio
- Kitchen Window
- Deck
- Natural Woodwork
- Hardwood Floors
- Sun Room
- Walk-In Closet
- Vaulted Ceiling(s)
- Washer/Dryer Hookup
- Security System
- In-Ground Sprinkler
- Kitchen Center Island
- Wet Bar
- Tile Floors
- Main Floor Primary Bedroom
Heating System:
-
- Forced Air
ROOMS
| Main | Size | ft² |
|---|---|---|
| Great Room | 15x14 | 225 ft² |
| Dining Room | 11x11 | 121 ft² |
| Kitchen | 12x12 | 144 ft² |
| Bedroom 1 | 15x13 | 225 ft² |
| Bedroom 2 | 11x11 | 121 ft² |
| Four Season Porch | 12x12 | 144 ft² |
| Laundry | 8x6 | 64 ft² |
| Deck | 14x12 | 196 ft² |
| Mud Room | 6x7 | 36 ft² |
| Lower | Size | ft² |
|---|---|---|
| Family Room | 14x15 | 196 ft² |
| Bedroom 3 | 12x12 | 144 ft² |
| Game Room | 15x15 | 225 ft² |
| Exercise Room | 14x11 | 196 ft² |
LOT
Acres: N/A
Lot Size Dim.: Common
Longitude: 44.844
Latitude: -92.9588
Zoning: Residential-Single Family
FINANCIAL & TAXES
Tax year: 2024
Tax annual amount: $7,214
MISCELLANEOUS
Fuel System: N/A
Sewer System: City Sewer/Connected
Water System: City Water/Connected
ADITIONAL INFORMATION
MLS#: NST7571249
Listing Brokerage: Keller Williams Premier Realty

ID: 2856656
Published: April 19, 2024
Last Update: April 19, 2024
Views: 7






