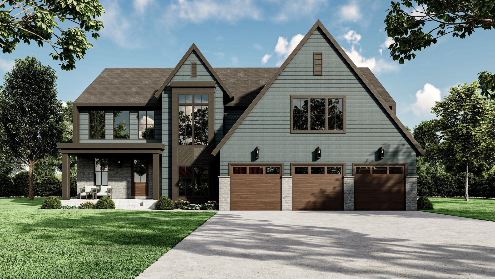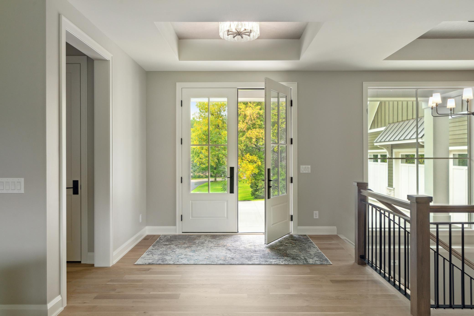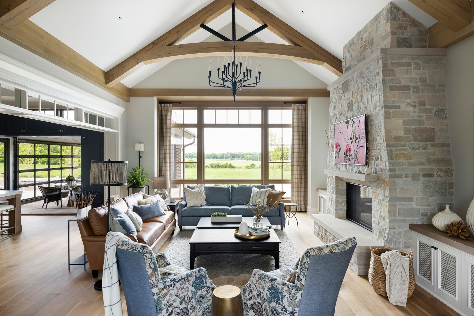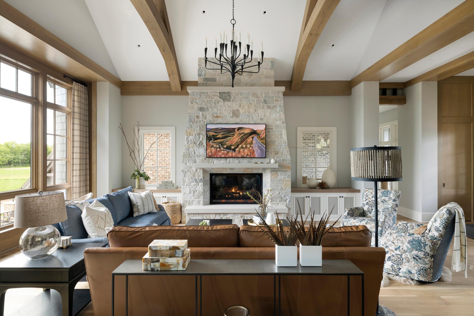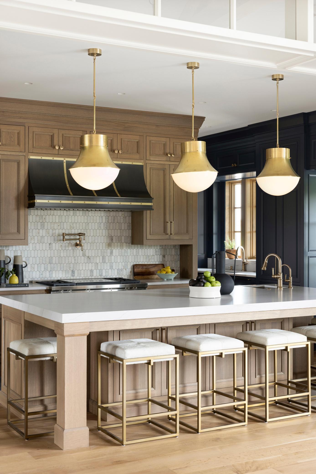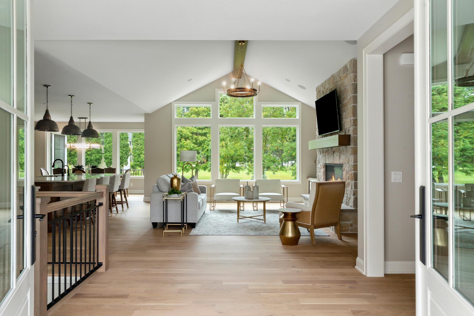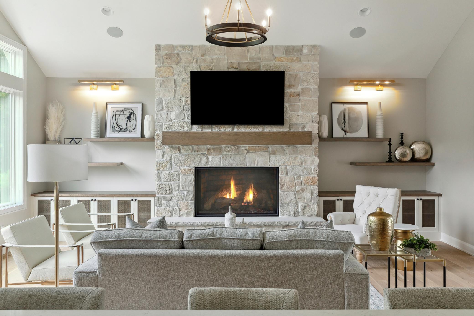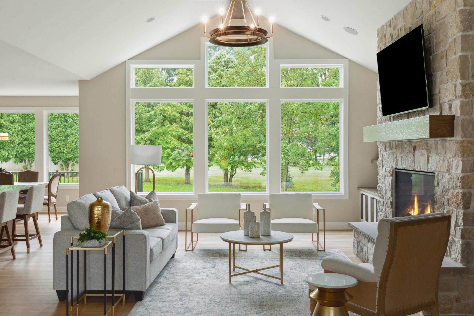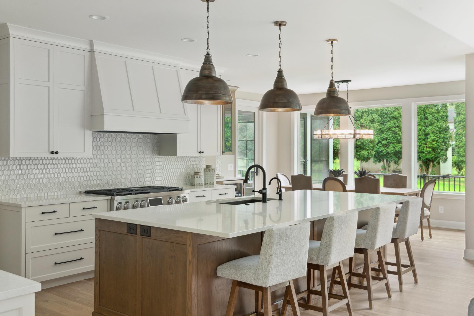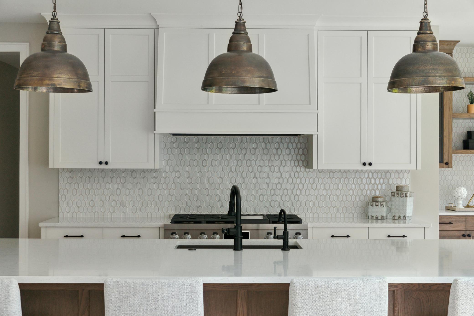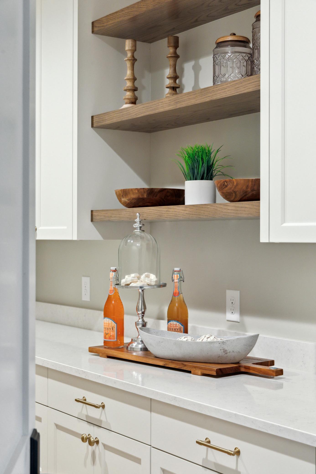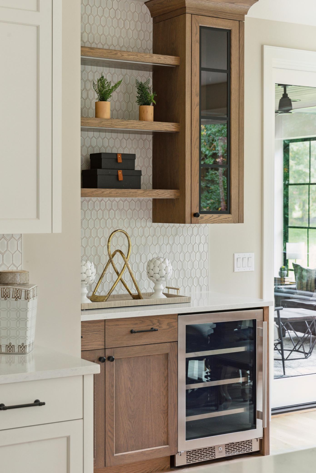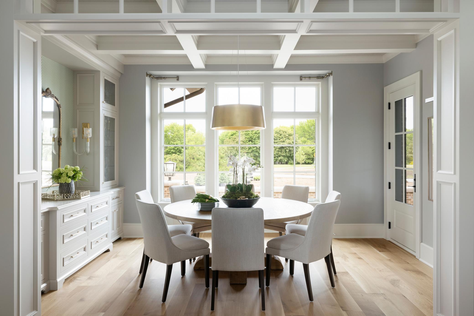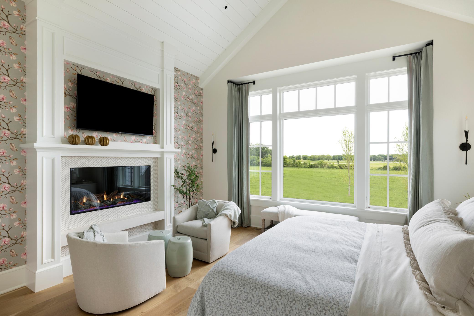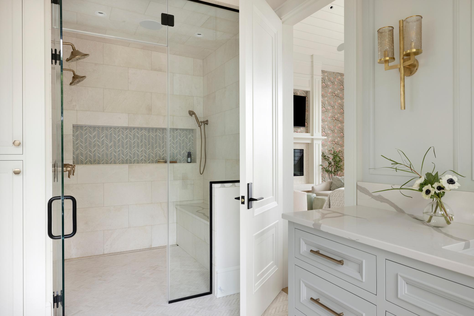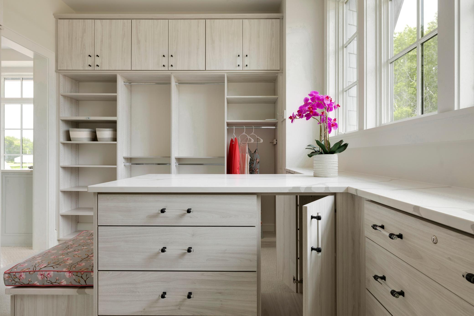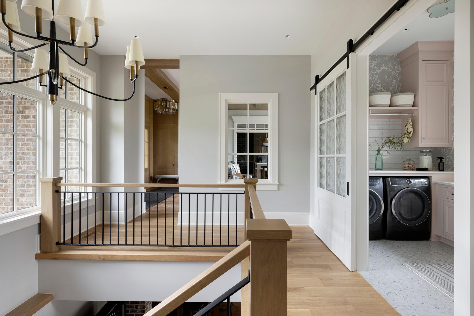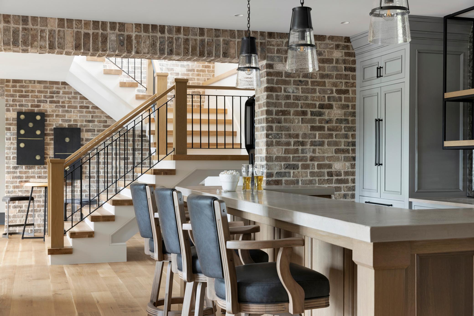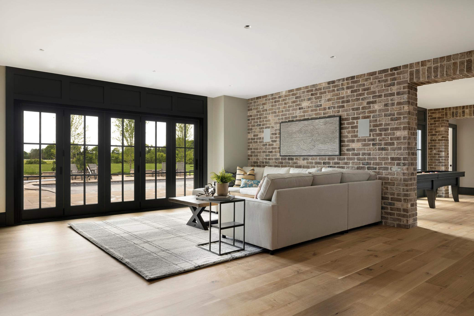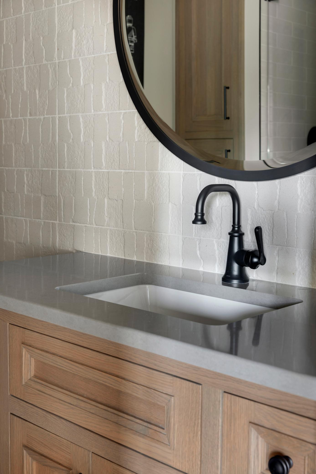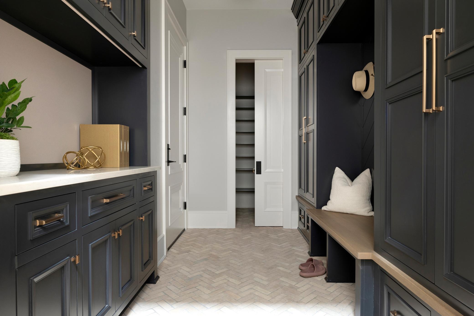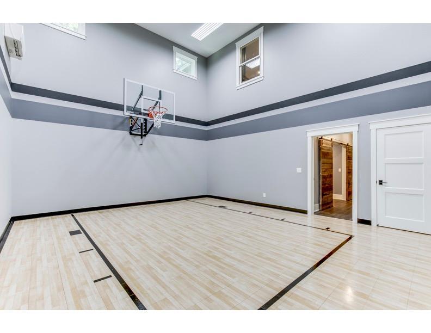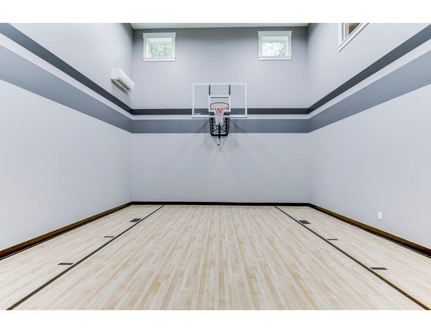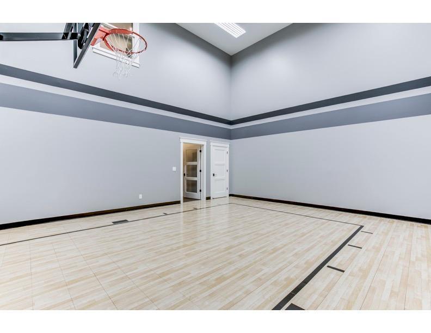734 SHAWNEE WOODS ROAD
734 Shawnee Woods Road, Medina, 55340, MN
-
Price: $1,999,000
-
Status type: For Sale
-
City: Medina
-
Neighborhood: Woods Of Medina
Bedrooms: 5
Property Size :5450
-
Listing Agent: NST16683,NST98702
-
Property type : Single Family Residence
-
Zip code: 55340
-
Street: 734 Shawnee Woods Road
-
Street: 734 Shawnee Woods Road
Bathrooms: 5
Year: 2024
Listing Brokerage: RE/MAX Results
FEATURES
- Microwave
DETAILS
Welcome to this exquisite custom-built luxury home located in the heart of Medina, walking distance from the prestigious Medina Country Club. Crafted by the renowned M & M CONTRACTORS INC with over 20 years of experience, this home offers unparalleled elegance and top-of-the line finishes throughout it's expansive layout. Situated on a private, beautifully landscaped lot, this 5 bedroom, 5 bathroom masterpiece with an island perfect for entertaining. The main living areas are filled with natural light, with large windows offering picturesque views of the private backyard. The luxurious master suite is a true retreat, featuring a spacioius walk-in closet and a spa-like ensuite bathroom, each additional bedroom offers generous space, ample closet storage, and beautifully appointed bathrooms. This home is designed for both relaxation and recreation, boasting a exercise room and a private sport court. The outdoor living area is perfect for entertaining, and plenty of space for gatherings. The home's location offers easy access to nearby amenities and top-rated schools. This property is truly one-of-a kind, offering a rare combination of luxury, privacy, and convenience. Don't miss this opportunity to own a piece of Medina's finest real estate.
INTERIOR
Bedrooms: 5
Fin ft² / Living Area: 5450 ft²
Below Ground Living: 1794ft²
Bathrooms: 5
Above Ground Living: 3656ft²
-
Basement Details: Drain Tiled, Finished,
Appliances Included:
-
- Microwave
EXTERIOR
Air Conditioning: Central Air
Garage Spaces: 3
Construction Materials: N/A
Foundation Size: 1904ft²
Unit Amenities:
-
- Walk-In Closet
- Washer/Dryer Hookup
- In-Ground Sprinkler
- Exercise Room
- Kitchen Center Island
Heating System:
-
- Forced Air
ROOMS
| Upper | Size | ft² |
|---|---|---|
| Bedroom 1 | 18'2x15 | 330.63 ft² |
| Bedroom 2 | 12'10x13 | 155.28 ft² |
| Bedroom 3 | 11x12'9 | 140.25 ft² |
| Bedroom 4 | 11x12'9 | 140.25 ft² |
| Loft | 14'4x13'4 | 191.11 ft² |
| Lower | Size | ft² |
|---|---|---|
| Bedroom 5 | 12x13 | 144 ft² |
| Athletic Court | 17'4x26 | 301.6 ft² |
| Exercise Room | 14'6x17'3 | 250.13 ft² |
| Amusement Room | 18'6x28'6 | 527.25 ft² |
| Main | Size | ft² |
|---|---|---|
| Library | 14'2x11'9 | 166.46 ft² |
| Kitchen | 12x16'7 | 199 ft² |
| Family Room | 17x21 | 289 ft² |
| Dining Room | 14x12'3 | 171.5 ft² |
| Laundry | n/a | 0 ft² |
LOT
Acres: N/A
Lot Size Dim.: 92x228x90x215
Longitude: 45.0594
Latitude: -93.5412
Zoning: Residential-Single Family
FINANCIAL & TAXES
Tax year: 2024
Tax annual amount: $1,716
MISCELLANEOUS
Fuel System: N/A
Sewer System: City Sewer/Connected
Water System: City Water/Connected
ADITIONAL INFORMATION
MLS#: NST7644914
Listing Brokerage: RE/MAX Results

ID: 3367872
Published: September 05, 2024
Last Update: September 05, 2024
Views: 57


