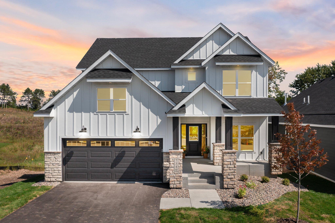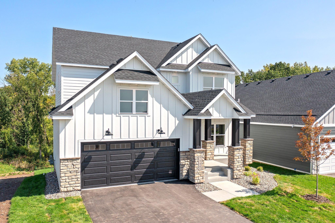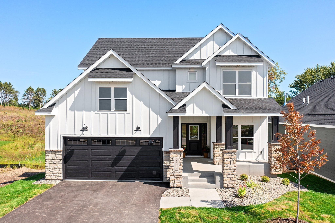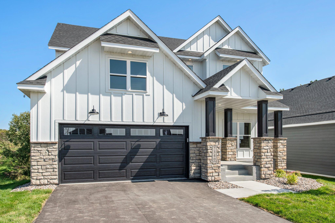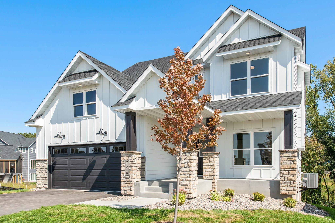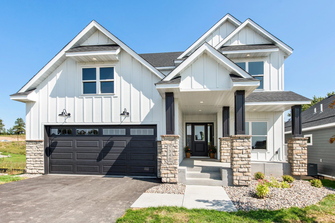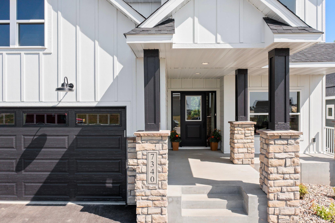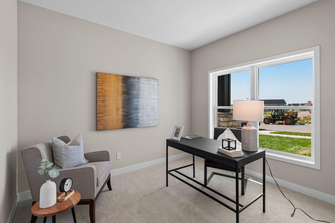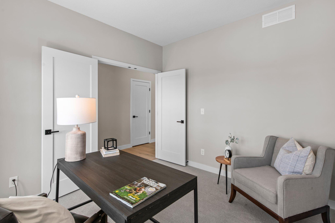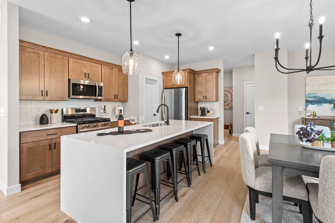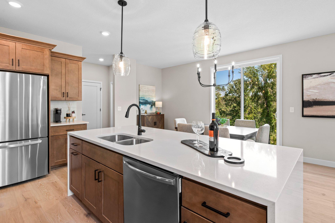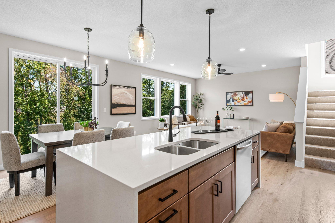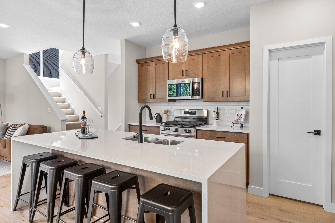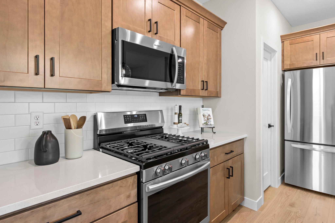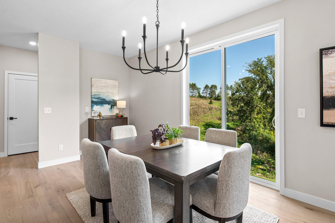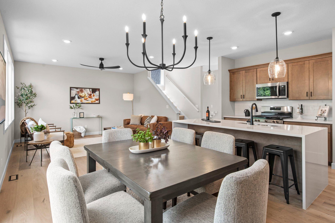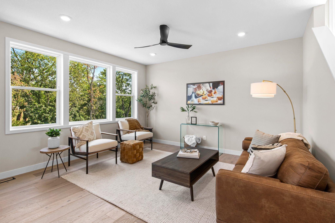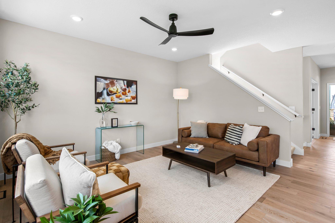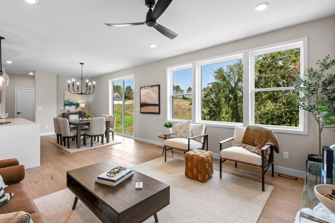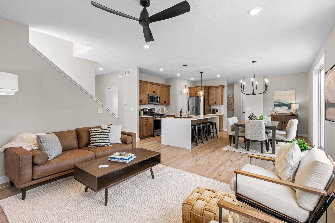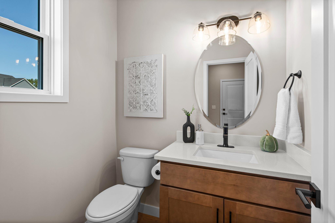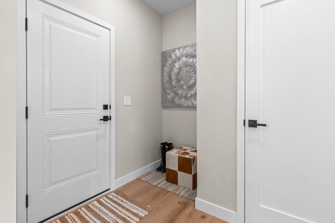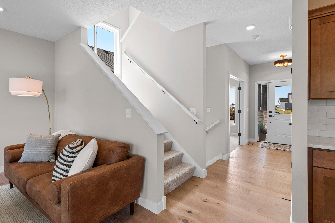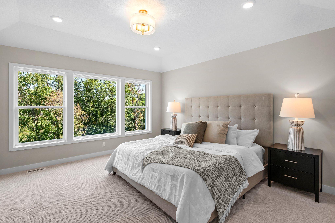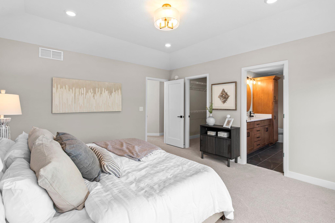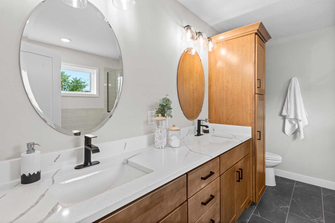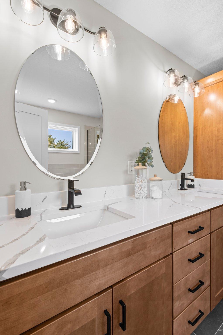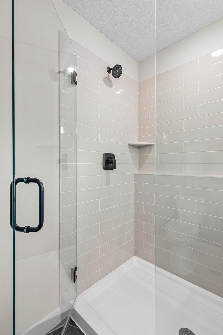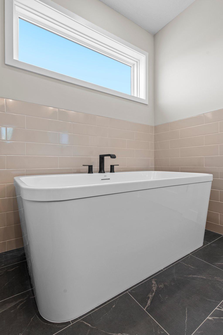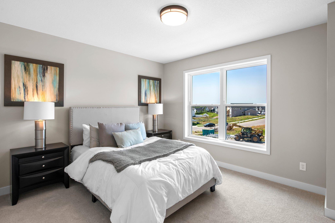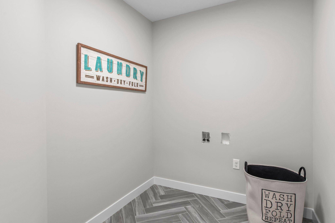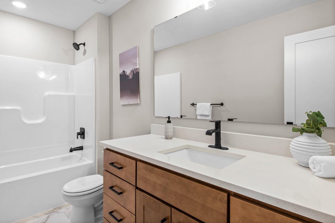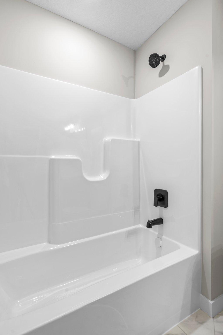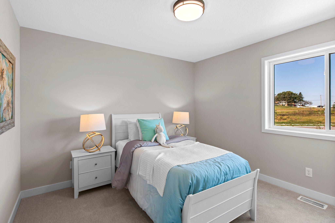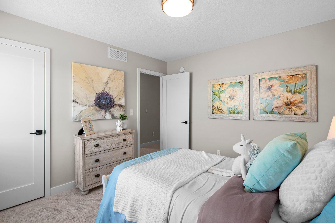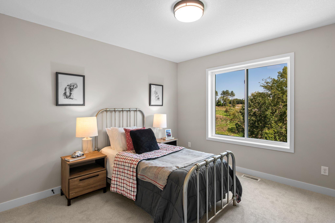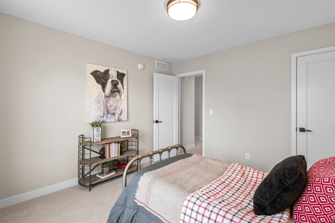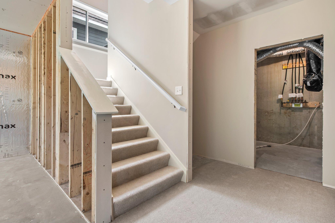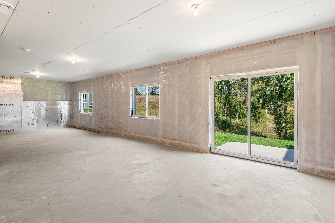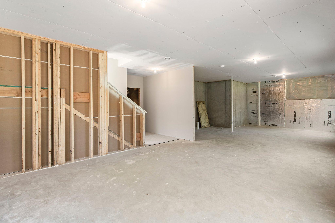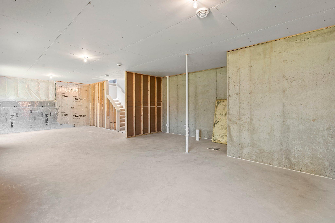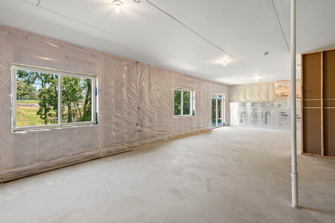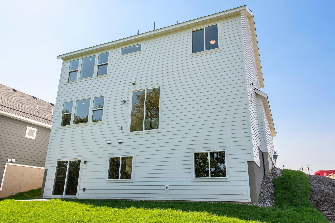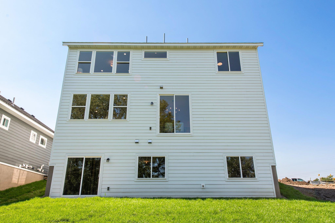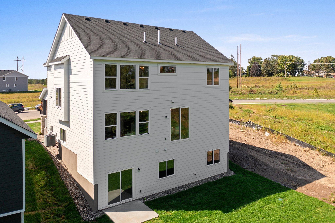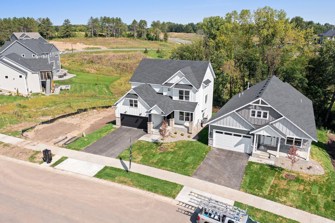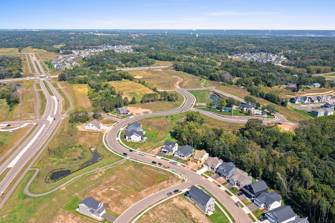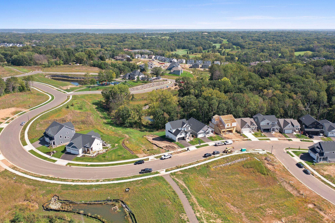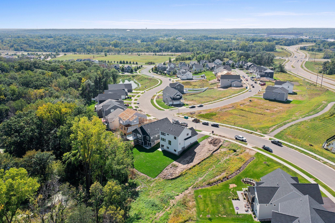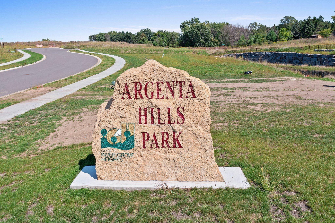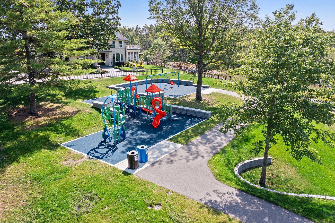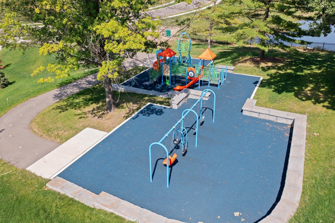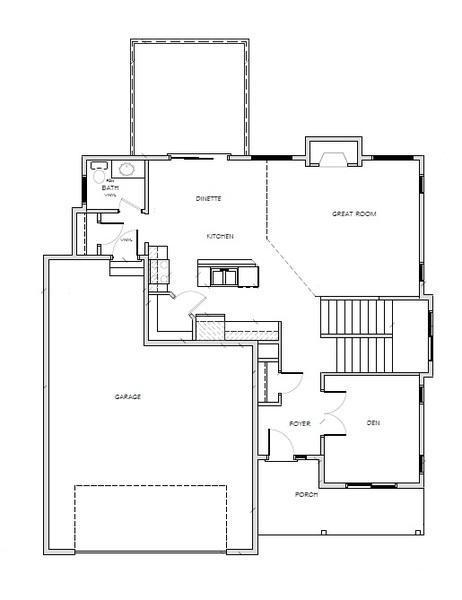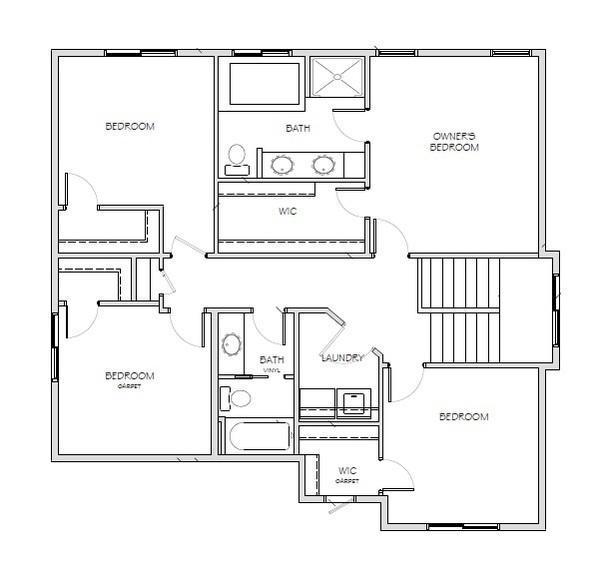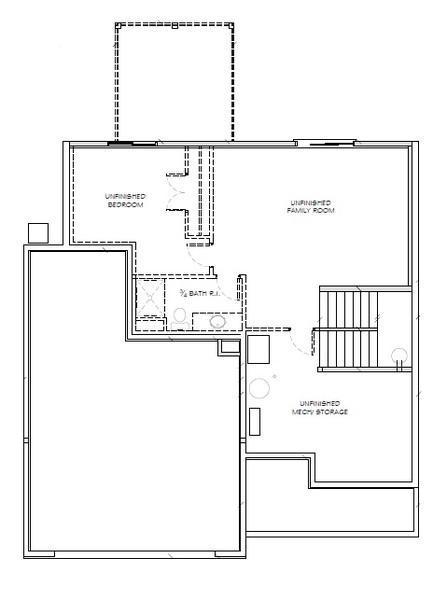7340 AGATE TRAIL
7340 Agate Trail, Inver Grove Heights, 55077, MN
-
Price: $754,240
-
Status type: For Sale
-
City: Inver Grove Heights
-
Neighborhood: Peltier Reserve
Bedrooms: 4
Property Size :2311
-
Listing Agent: NST29490,NST95349
-
Property type : Single Family Residence
-
Zip code: 55077
-
Street: 7340 Agate Trail
-
Street: 7340 Agate Trail
Bathrooms: 3
Year: 2024
Listing Brokerage: Fieldstone Real Estate Specialists
FEATURES
- Range
- Refrigerator
- Microwave
- Dishwasher
- Disposal
- Air-To-Air Exchanger
- Gas Water Heater
- ENERGY STAR Qualified Appliances
- Stainless Steel Appliances
DETAILS
Welcome to Peltier Reserve, where urban meets suburban in the coveted 196 ISD. Discover our Ashby plan on a scenic wooded lot, featuring 4 bedrooms, 3 bathrooms, and a spacious kitchen with a large walk-in pantry. Enjoy the luxurious primary suite with a spa-like bathroom and soaking tub, and the convenience of an upper-level laundry room. Explore the walking trails and parks, all while being conveniently located near major freeways. Experience the perfect blend of tranquility and accessibility at Peltier Reserve.
INTERIOR
Bedrooms: 4
Fin ft² / Living Area: 2311 ft²
Below Ground Living: 70ft²
Bathrooms: 3
Above Ground Living: 2241ft²
-
Basement Details: Drain Tiled, 8 ft+ Pour, Storage Space, Sump Pump, Unfinished, Walkout,
Appliances Included:
-
- Range
- Refrigerator
- Microwave
- Dishwasher
- Disposal
- Air-To-Air Exchanger
- Gas Water Heater
- ENERGY STAR Qualified Appliances
- Stainless Steel Appliances
EXTERIOR
Air Conditioning: Central Air
Garage Spaces: 2
Construction Materials: N/A
Foundation Size: 994ft²
Unit Amenities:
-
- Patio
- Porch
- Natural Woodwork
- Hardwood Floors
- Walk-In Closet
- Washer/Dryer Hookup
- In-Ground Sprinkler
- Paneled Doors
- Kitchen Center Island
- French Doors
- Primary Bedroom Walk-In Closet
Heating System:
-
- Forced Air
ROOMS
| Main | Size | ft² |
|---|---|---|
| Great Room | 15x18 | 225 ft² |
| Dining Room | 14x12 | 196 ft² |
| Family Room | 14x10 | 196 ft² |
| Kitchen | 12x14 | 144 ft² |
| Den | 12x12 | 144 ft² |
| Upper | Size | ft² |
|---|---|---|
| Bedroom 1 | 14x14 | 196 ft² |
| Bedroom 2 | 12x12 | 144 ft² |
| Bedroom 3 | 12x12 | 144 ft² |
| Bedroom 4 | 12x12 | 144 ft² |
| Laundry | 6x8 | 36 ft² |
LOT
Acres: N/A
Lot Size Dim.: 50x135x50x130
Longitude: 44.8428
Latitude: -93.0938
Zoning: Residential-Single Family
FINANCIAL & TAXES
Tax year: 2023
Tax annual amount: $542
MISCELLANEOUS
Fuel System: N/A
Sewer System: City Sewer/Connected
Water System: City Water/Connected
ADITIONAL INFORMATION
MLS#: NST7624387
Listing Brokerage: Fieldstone Real Estate Specialists

ID: 3239315
Published: August 05, 2024
Last Update: August 05, 2024
Views: 59


