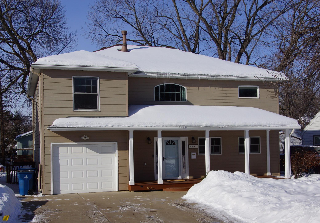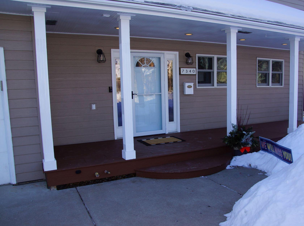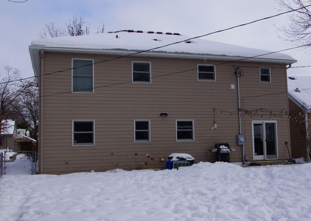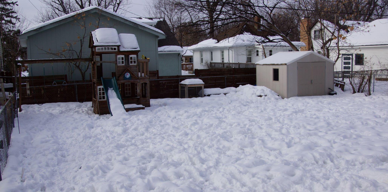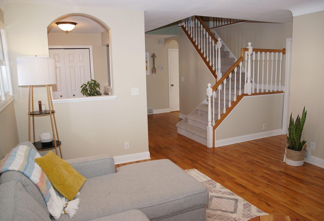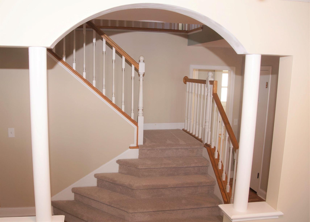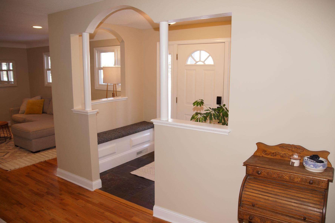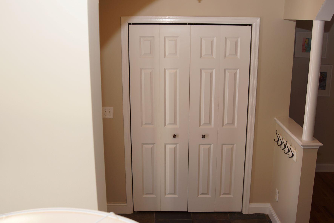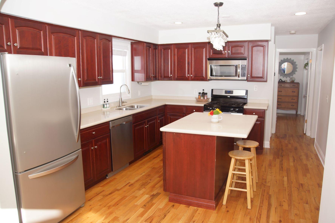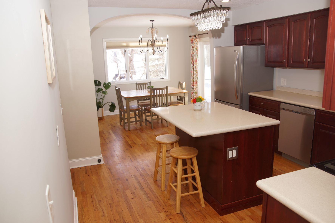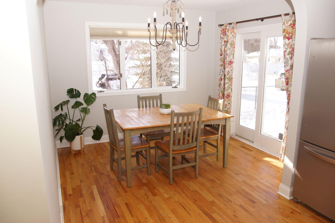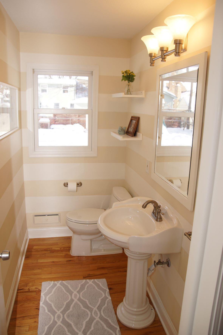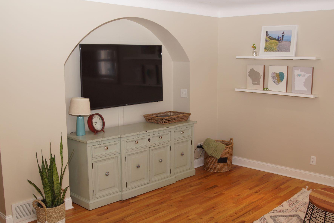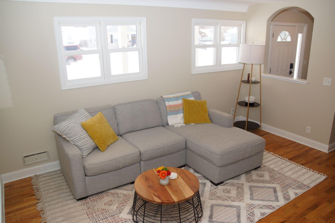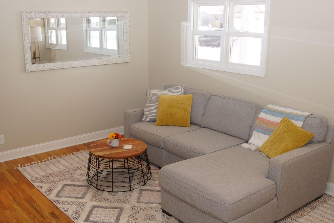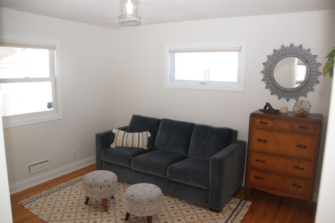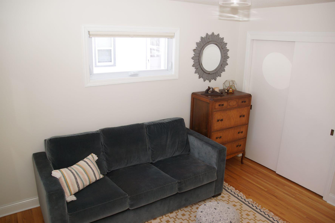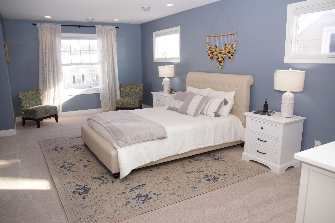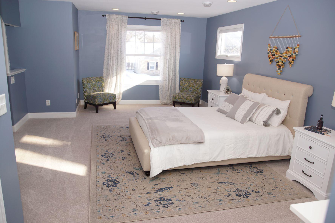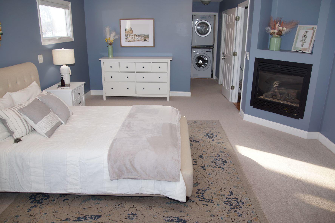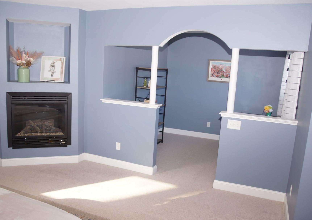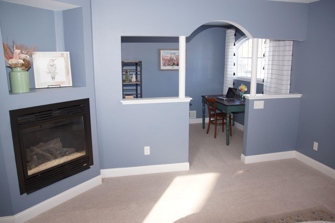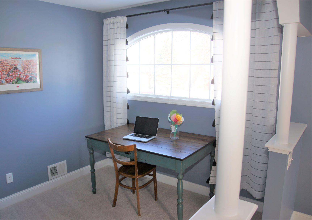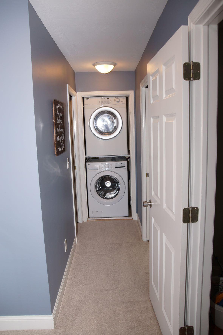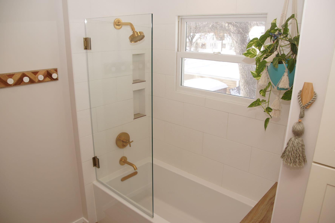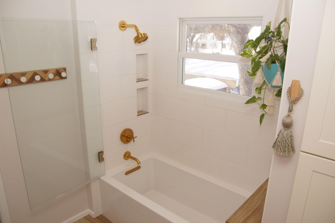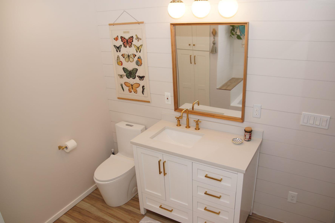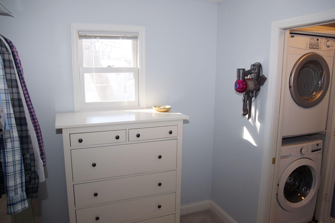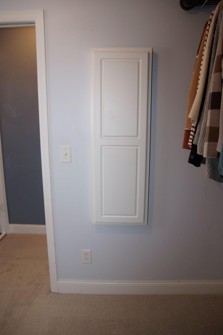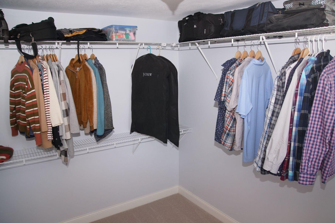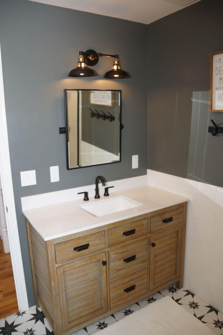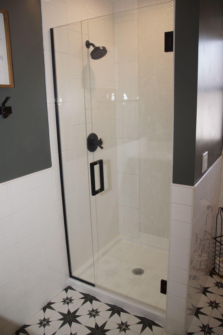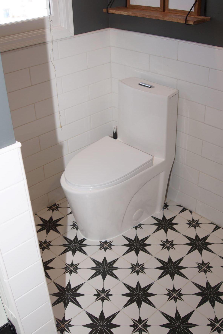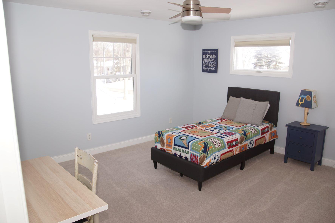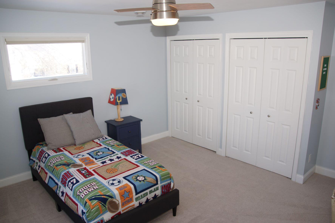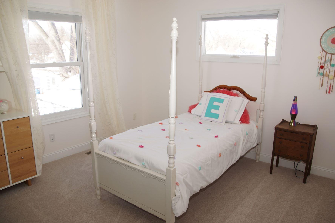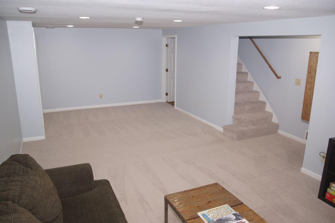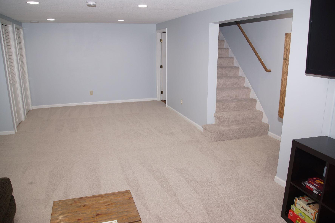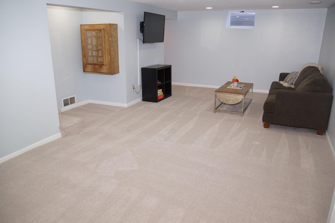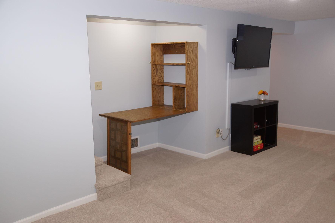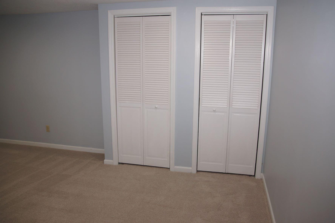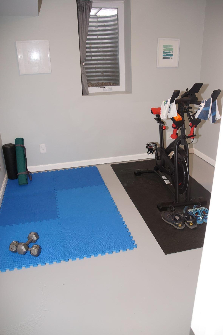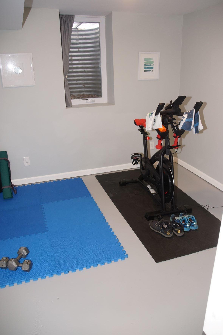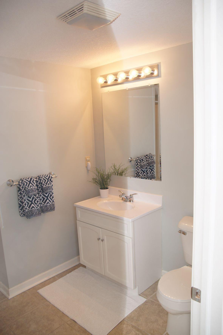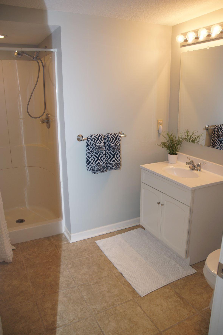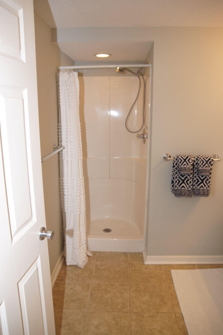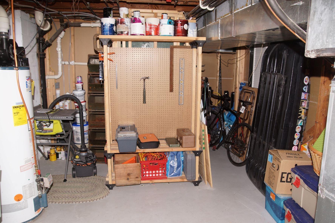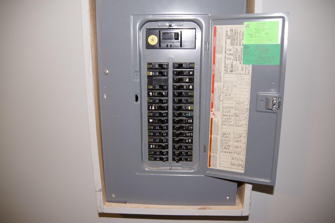7340 COLFAX AVENUE
7340 Colfax Avenue, Richfield, 55423, MN
-
Property type : Single Family Residence
-
Zip code: 55423
-
Street: 7340 Colfax Avenue
-
Street: 7340 Colfax Avenue
Bathrooms: 4
Year: 1955
Listing Brokerage: Coldwell Banker Burnet
FEATURES
- Range
- Refrigerator
- Washer
- Dryer
- Microwave
- Dishwasher
- Disposal
- Gas Water Heater
- Stainless Steel Appliances
DETAILS
Sophisticated Remodel! Fresh Paint and New Carpet Abound! 2nd Story added 2004. Archway Entry with Built in Bench! Gleaming Hardwood Floors! Stainless Steel Appliances, Silestone Countertops. 3 Bedrooms up plus Main Floor Bedroom/Office! 5th Bedroom/Office/Exercise room in Lower-Level features New Egress Window! Previous owners remodeled up and down in 2009. Current owner remodeled upstairs Bath into 2 Baths to create an Owners en Suite; complete with Walk-in Closet, Full-Size Laundry, Soaking Tub, Gas Fire Place and Large Sitting Area! Plus, all New 2nd upstairs bath! Special Touches also include a Ring Doorbell and Nest Thermostat! Outside features a Stamped Concrete Patio, Storage Shed and Wooden Swing Set! Lower Level features a generous sized Family Room, ¾ Bath and 5th Bedroom! Close to Wood Lake Nature Center, Easy Access to 494 at Lyndale, Crosstown Hwy 62 and Interstate 35W Hurry on This one!
INTERIOR
Bedrooms: 5
Fin ft² / Living Area: 2938 ft²
Below Ground Living: 689ft²
Bathrooms: 4
Above Ground Living: 2249ft²
-
Basement Details: Block, Egress Window(s), Finished, Full,
Appliances Included:
-
- Range
- Refrigerator
- Washer
- Dryer
- Microwave
- Dishwasher
- Disposal
- Gas Water Heater
- Stainless Steel Appliances
EXTERIOR
Air Conditioning: Central Air
Garage Spaces: 1
Construction Materials: N/A
Foundation Size: 982ft²
Unit Amenities:
-
- Patio
- Kitchen Window
- Porch
- Hardwood Floors
- Ceiling Fan(s)
- Walk-In Closet
- Washer/Dryer Hookup
- Kitchen Center Island
Heating System:
-
- Forced Air
- Fireplace(s)
ROOMS
| Main | Size | ft² |
|---|---|---|
| Living Room | 15x15 | 225 ft² |
| Dining Room | 10x9 | 100 ft² |
| Kitchen | 14x12 | 196 ft² |
| Foyer | 9x6 | 81 ft² |
| Porch | 26x6 | 676 ft² |
| Patio | 19x16 | 361 ft² |
| Lower | Size | ft² |
|---|---|---|
| Family Room | 26x13 | 676 ft² |
| Bedroom 5 | 10x9 | 100 ft² |
| Upper | Size | ft² |
|---|---|---|
| Bedroom 1 | 23x11 | 529 ft² |
| Sitting Room | 9x9 | 81 ft² |
| Walk In Closet | 10x8 | 100 ft² |
| Bedroom 2 | 14x13 | 196 ft² |
| Bedroom 3 | 12x11 | 144 ft² |
| Bedroom 4 | 12x11 | 144 ft² |
LOT
Acres: N/A
Lot Size Dim.: 50x130
Longitude: 44.8694
Latitude: -93.2926
Zoning: Residential-Single Family
FINANCIAL & TAXES
Tax year: 2023
Tax annual amount: $6,131
MISCELLANEOUS
Fuel System: N/A
Sewer System: City Sewer/Connected
Water System: City Water/Connected
ADITIONAL INFORMATION
MLS#: NST7190179
Listing Brokerage: Coldwell Banker Burnet

ID: 1690197
Published: December 31, 1969
Last Update: February 03, 2023
Views: 89


