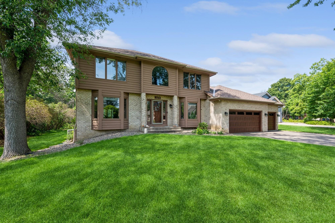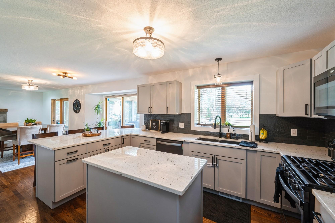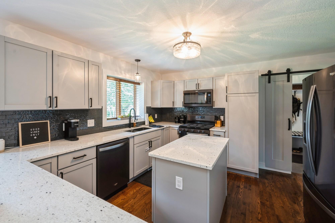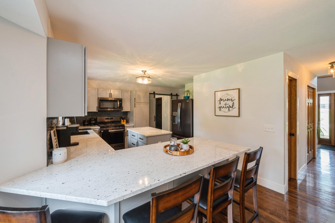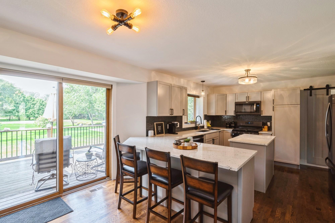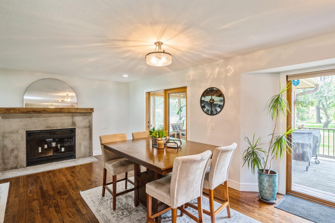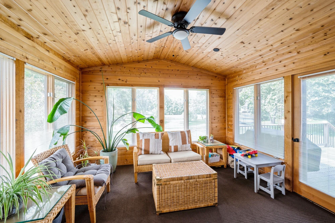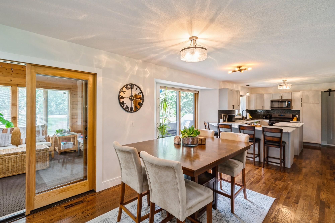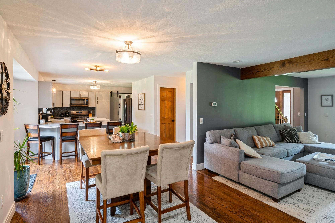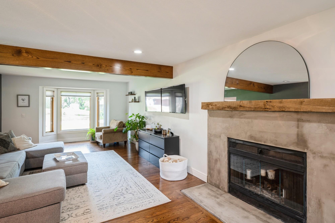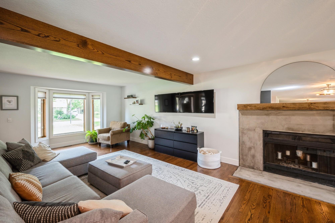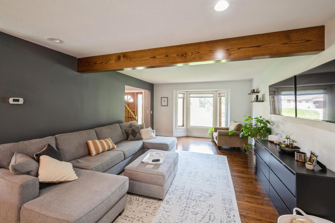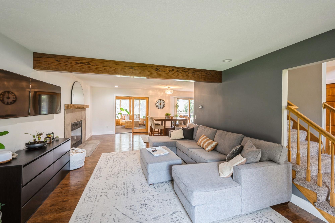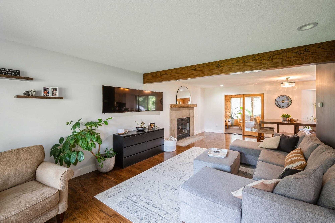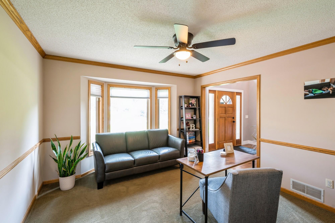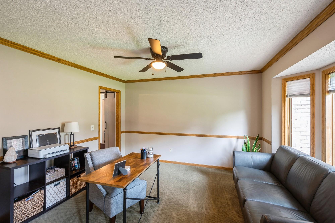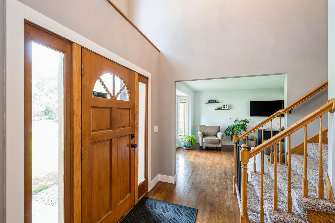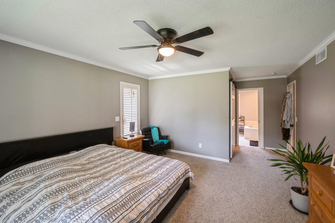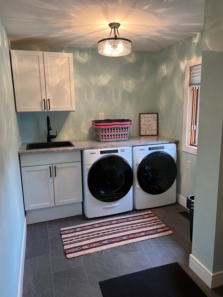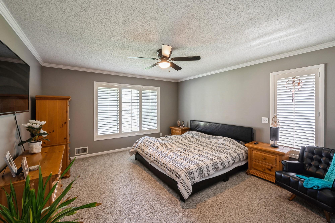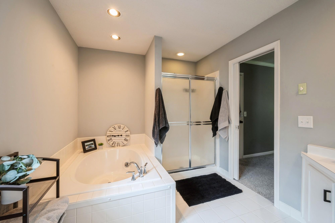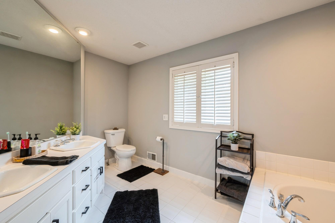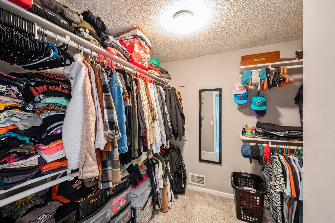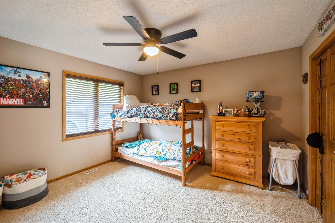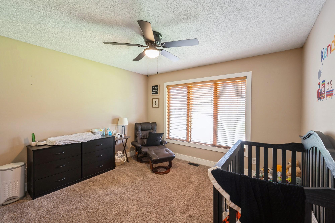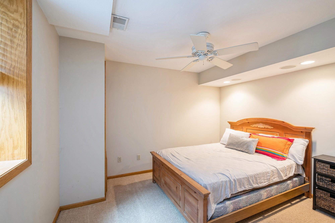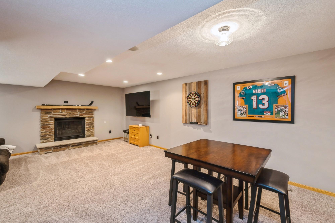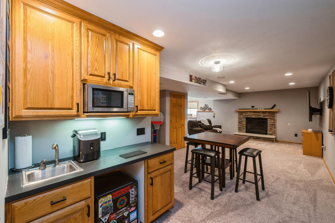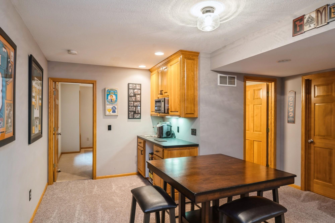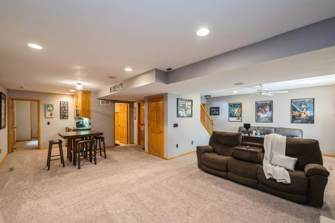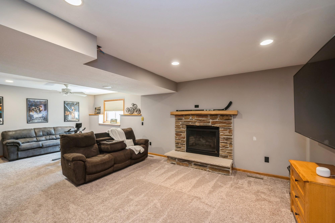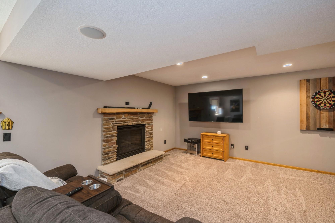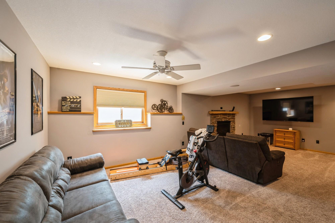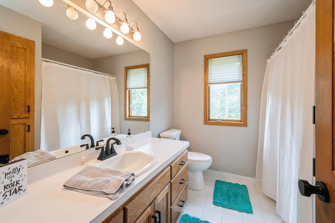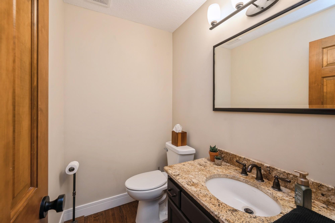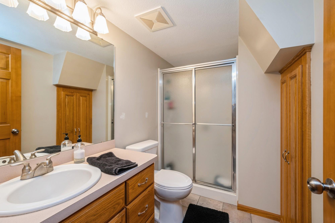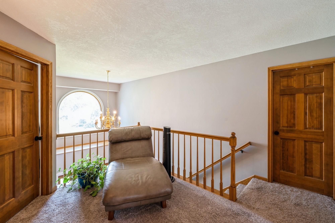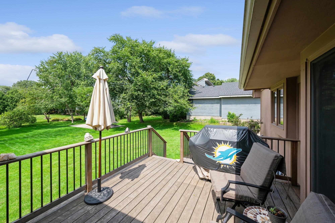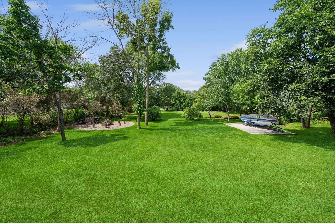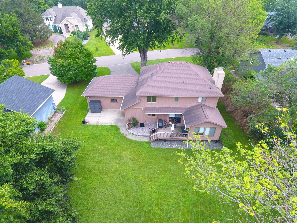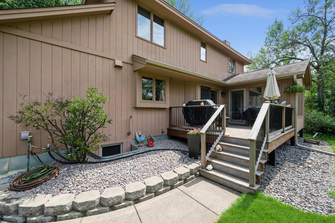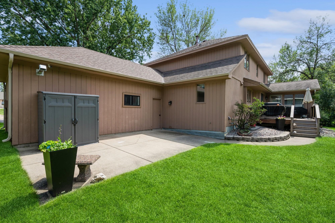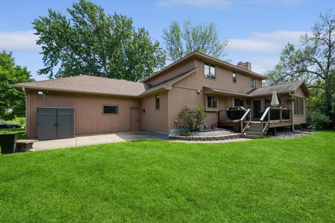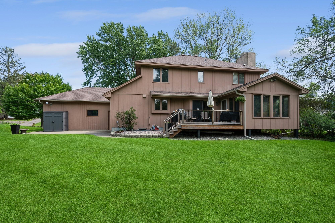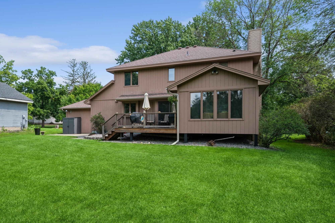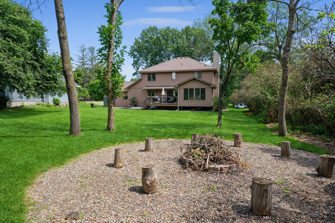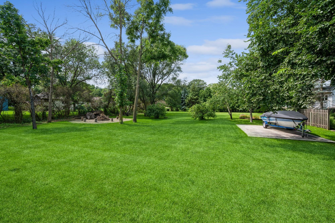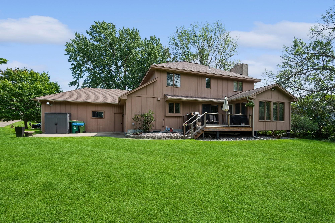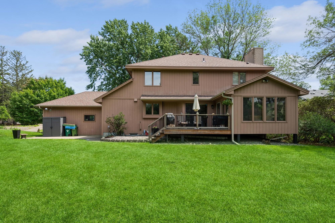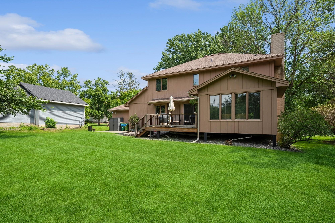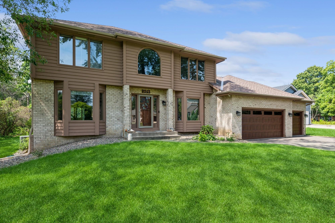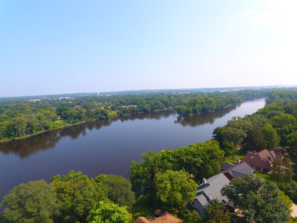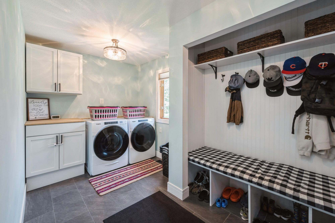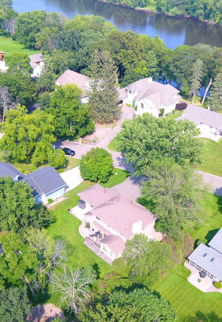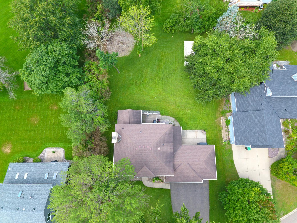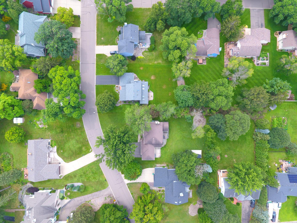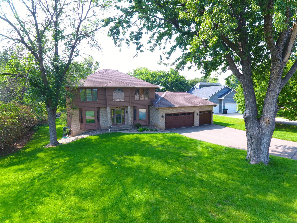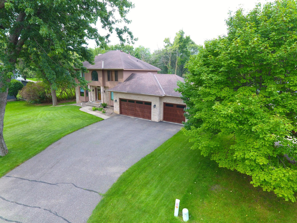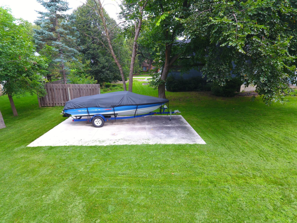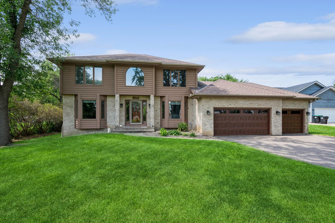7343 WILLOW LANE
7343 Willow Lane, Minneapolis (Brooklyn Park), 55444, MN
-
Price: $545,000
-
Status type: For Sale
-
Neighborhood: Wallat Add
Bedrooms: 4
Property Size :3055
-
Listing Agent: NST16570,NST44085
-
Property type : Single Family Residence
-
Zip code: 55444
-
Street: 7343 Willow Lane
-
Street: 7343 Willow Lane
Bathrooms: 4
Year: 1988
Listing Brokerage: Edina Realty, Inc.
FEATURES
- Range
- Refrigerator
- Washer
- Dryer
- Microwave
- Dishwasher
- Water Softener Owned
- Disposal
- Cooktop
- Gas Water Heater
- Stainless Steel Appliances
DETAILS
This amazing two story home across the street from the Mississippi River has it all! Make your way into the home you will find a two story entry way, stunning hardwood floors on the main level, completely updated and renovated living room with a beautiful fireplace, next to that is the dining area which leads to the gorgeous three season porch and deck. As you enter the kitchen you can't help but fall in love with the updates that have been done, from the breakfast bar, granite countertops, center island, new cabinets, new appliances and room to entertain. Around the corner is the large laundry room and mud room with built in bench and upfront is a large office. Upstairs you will find 3 large bedrooms, the primary bedroom features a walk-in closet and full bathroom with dual vanities. The lower level has a very large family room with wet bar, in floor heat and the 4th bedroom. This home also features a very large heated garage. The setting of this home is absolutely beautiful!
INTERIOR
Bedrooms: 4
Fin ft² / Living Area: 3055 ft²
Below Ground Living: 850ft²
Bathrooms: 4
Above Ground Living: 2205ft²
-
Basement Details: Block, Finished, Full,
Appliances Included:
-
- Range
- Refrigerator
- Washer
- Dryer
- Microwave
- Dishwasher
- Water Softener Owned
- Disposal
- Cooktop
- Gas Water Heater
- Stainless Steel Appliances
EXTERIOR
Air Conditioning: Central Air
Garage Spaces: 3
Construction Materials: N/A
Foundation Size: 1197ft²
Unit Amenities:
-
- Patio
- Kitchen Window
- Deck
- Porch
- Hardwood Floors
- Sun Room
- Ceiling Fan(s)
- Walk-In Closet
- Washer/Dryer Hookup
- Security System
- In-Ground Sprinkler
- Cable
- Kitchen Center Island
- Wet Bar
- Tile Floors
- Primary Bedroom Walk-In Closet
Heating System:
-
- Forced Air
ROOMS
| Main | Size | ft² |
|---|---|---|
| Living Room | 19x13 | 361 ft² |
| Kitchen | 15x13 | 225 ft² |
| Dining Room | 13x13 | 169 ft² |
| Laundry | 11x8 | 121 ft² |
| Porch | 13x12 | 169 ft² |
| Office | 12x12 | 144 ft² |
| Deck | 14x12 | 196 ft² |
| Lower | Size | ft² |
|---|---|---|
| Family Room | 28x27 | 784 ft² |
| Bedroom 4 | 12x11 | 144 ft² |
| Storage | 18x12 | 324 ft² |
| Upper | Size | ft² |
|---|---|---|
| Bedroom 1 | 15x14 | 225 ft² |
| Bedroom 2 | 12x12 | 144 ft² |
| Bedroom 3 | 12x11 | 144 ft² |
| Loft | 11x8 | 121 ft² |
LOT
Acres: N/A
Lot Size Dim.: 202x41x66x163x100
Longitude: 45.0888
Latitude: -93.2829
Zoning: Residential-Single Family
FINANCIAL & TAXES
Tax year: 2024
Tax annual amount: $5,517
MISCELLANEOUS
Fuel System: N/A
Sewer System: City Sewer/Connected
Water System: City Water/Connected
ADITIONAL INFORMATION
MLS#: NST7660097
Listing Brokerage: Edina Realty, Inc.

ID: 3436317
Published: October 08, 2024
Last Update: October 08, 2024
Views: 35


