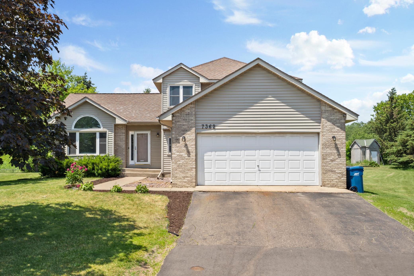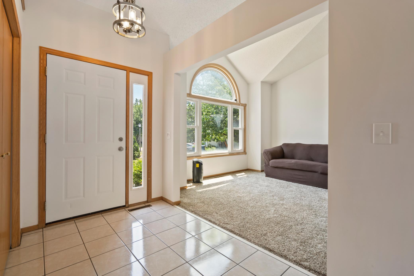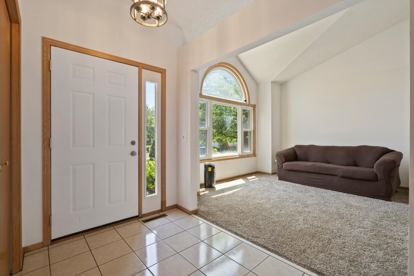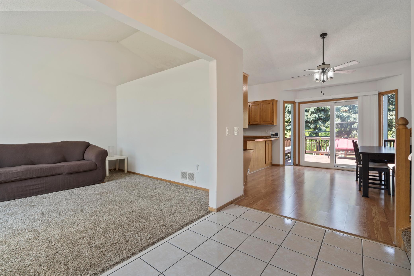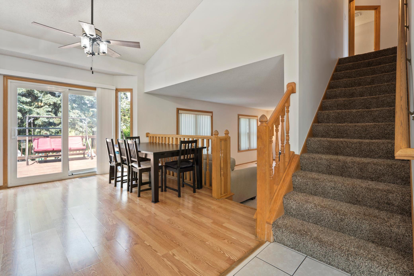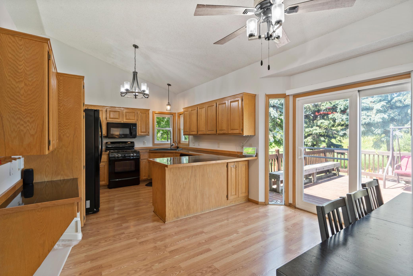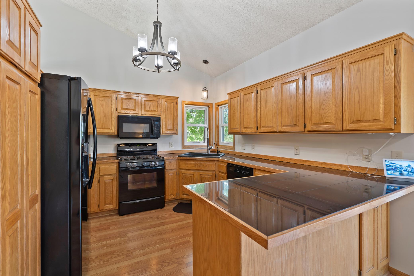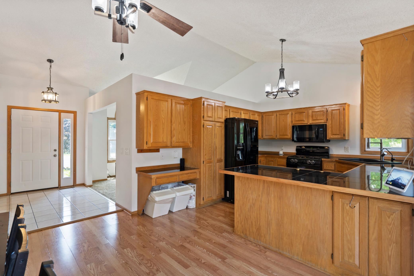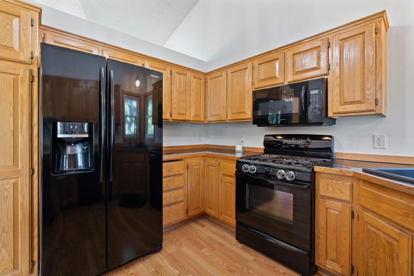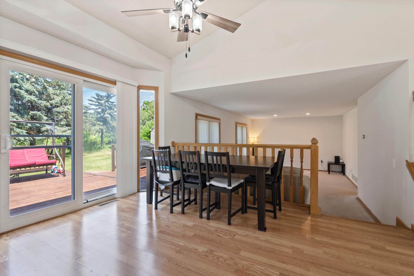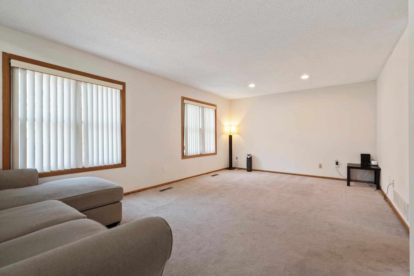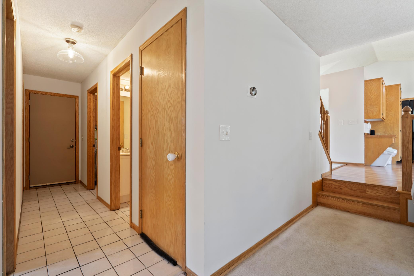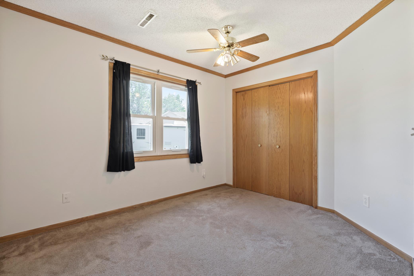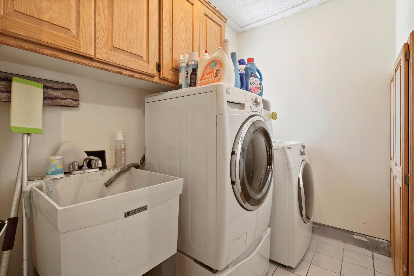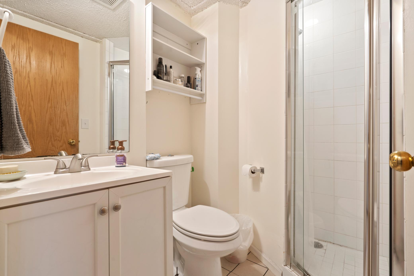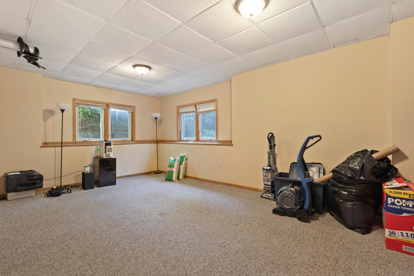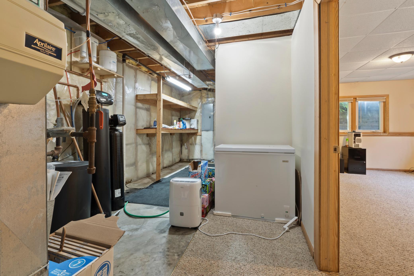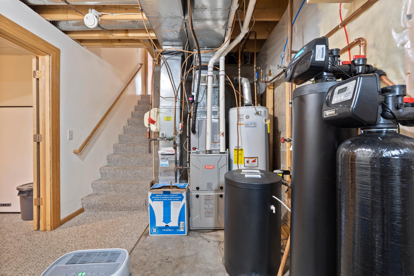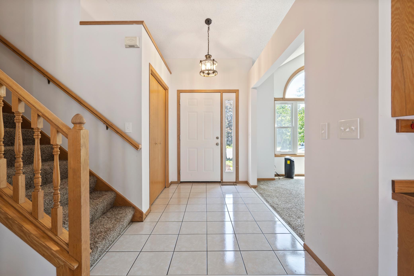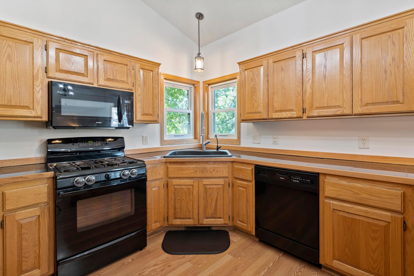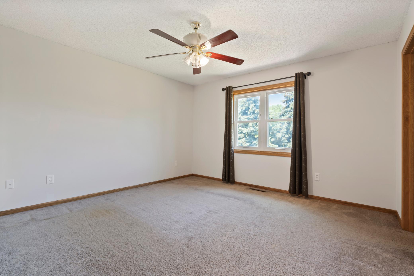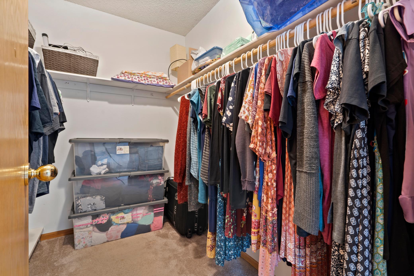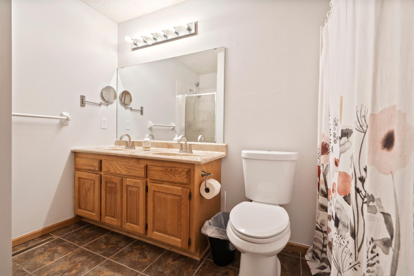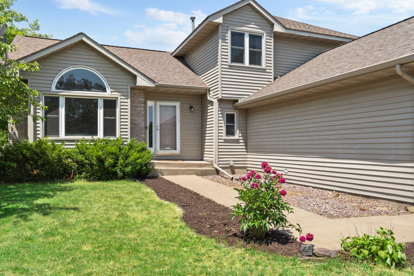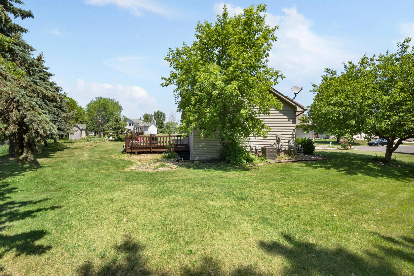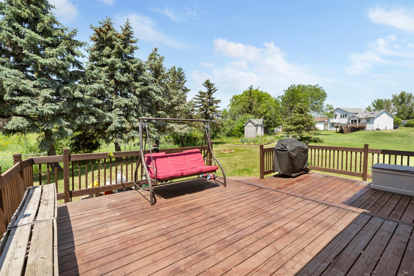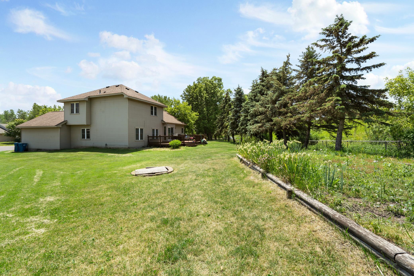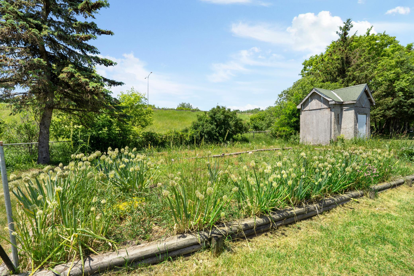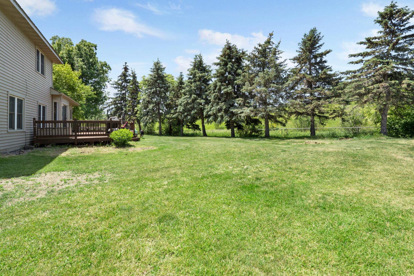7362 51ST STREET
7362 51st Street, Oakdale, 55128, MN
-
Price: $415,000
-
Status type: For Sale
-
City: Oakdale
-
Neighborhood: Shenandoah Valley
Bedrooms: 4
Property Size :2044
-
Listing Agent: NST17606,NST58187
-
Property type : Single Family Residence
-
Zip code: 55128
-
Street: 7362 51st Street
-
Street: 7362 51st Street
Bathrooms: 2
Year: 1994
Listing Brokerage: Homes Plus Realty
FEATURES
- Range
- Refrigerator
- Washer
- Dryer
- Microwave
- Dishwasher
- Water Softener Owned
- Water Osmosis System
DETAILS
Beautiful Split Level Home Tucked at the End of the Cul-de-Sac for Privacy. The Home Provides a Spacious Open Floor Plan, Boasting a Large Yard and Deck Surrounded by Pine Trees. The Perfect Setting for Entertaining Family & Friends. Enjoy Newer Mechanicals Throughout, Which also includes Furnace, A/C, Whole House Filtration, Reverse Osmosis & Water Softener. Easy Access to Hwy 36 & 694 and Close Proximity to Dining, Shopping, Schools, Trails & More!
INTERIOR
Bedrooms: 4
Fin ft² / Living Area: 2044 ft²
Below Ground Living: 236ft²
Bathrooms: 2
Above Ground Living: 1808ft²
-
Basement Details: Drain Tiled, Egress Window(s), Partially Finished, Sump Pump,
Appliances Included:
-
- Range
- Refrigerator
- Washer
- Dryer
- Microwave
- Dishwasher
- Water Softener Owned
- Water Osmosis System
EXTERIOR
Air Conditioning: Central Air
Garage Spaces: 2
Construction Materials: N/A
Foundation Size: 1808ft²
Unit Amenities:
-
Heating System:
-
- Forced Air
ROOMS
| Main | Size | ft² |
|---|---|---|
| Living Room | 21x13 | 441 ft² |
| Dining Room | 13x13 | 169 ft² |
| Kitchen | 25x22 | 625 ft² |
| Bedroom 1 | 11x9 | 121 ft² |
| Lower | Size | ft² |
|---|---|---|
| Family Room | 20x13 | 400 ft² |
| Upper | Size | ft² |
|---|---|---|
| Bedroom 2 | 13x12 | 169 ft² |
| Bedroom 3 | 10x10 | 100 ft² |
| Bedroom 4 | 11x10 | 121 ft² |
LOT
Acres: N/A
Lot Size Dim.: 0x0x0x0
Longitude: 45.0217
Latitude: -92.9587
Zoning: Residential-Single Family
FINANCIAL & TAXES
Tax year: 2021
Tax annual amount: $3,883
MISCELLANEOUS
Fuel System: N/A
Sewer System: City Sewer/Connected
Water System: City Water/Connected
ADITIONAL INFORMATION
MLS#: NST6223439
Listing Brokerage: Homes Plus Realty

ID: 901118
Published: June 24, 2022
Last Update: June 24, 2022
Views: 111


