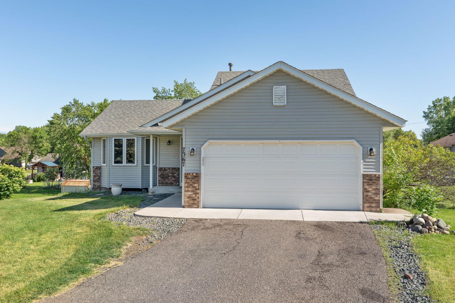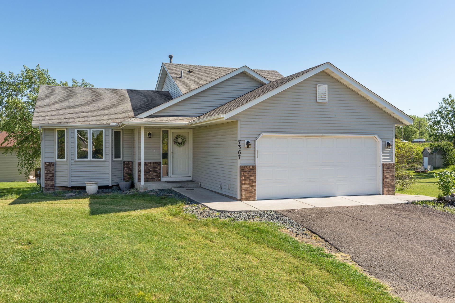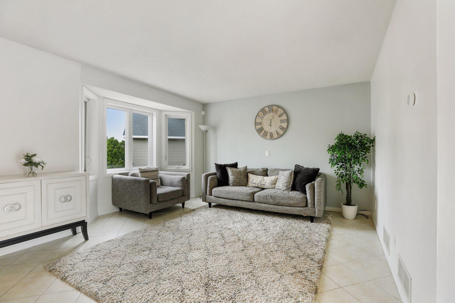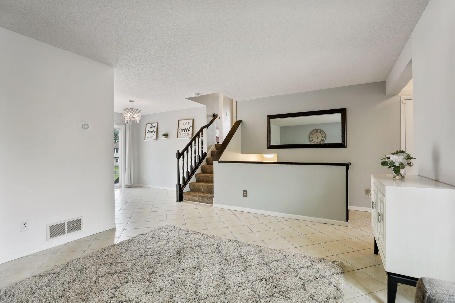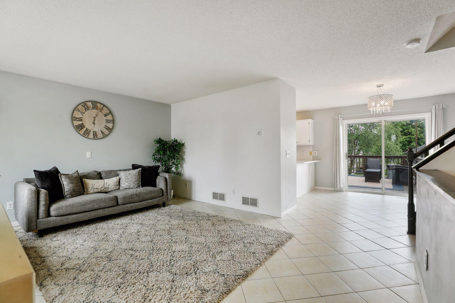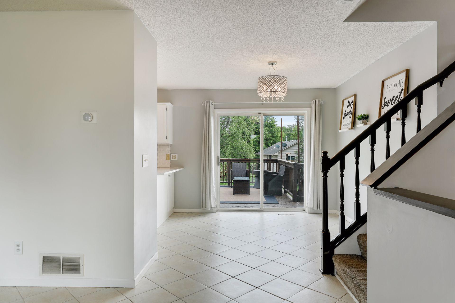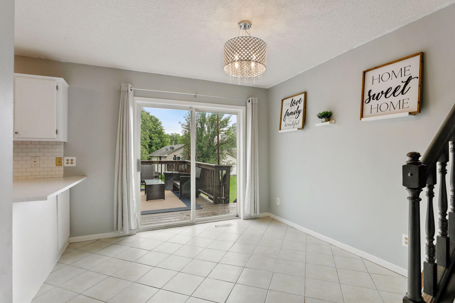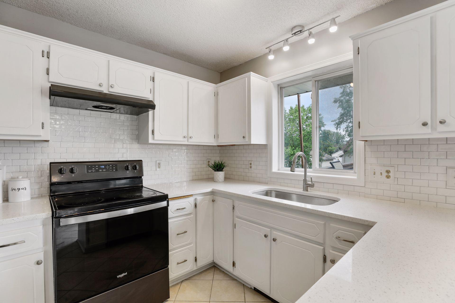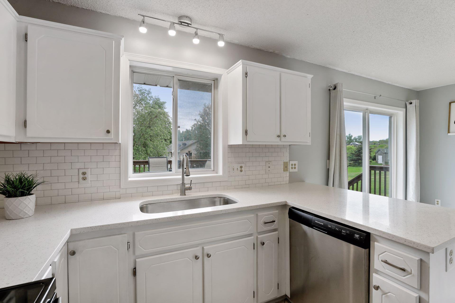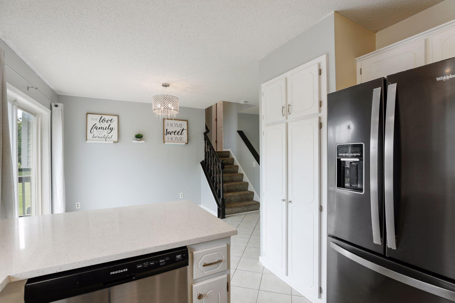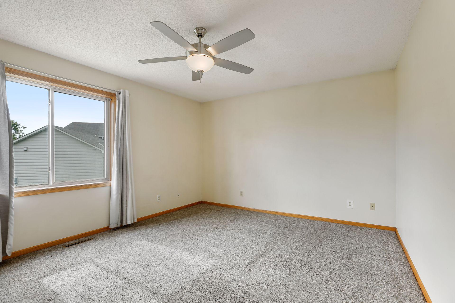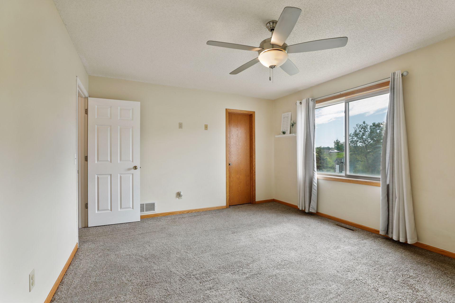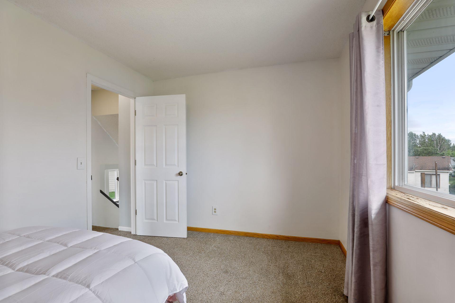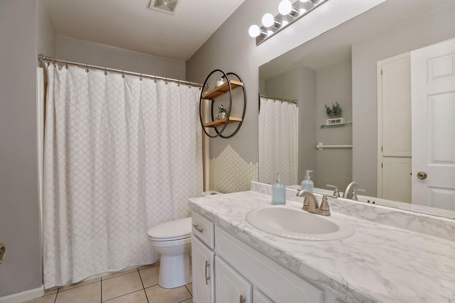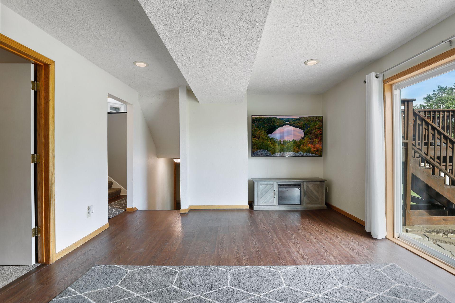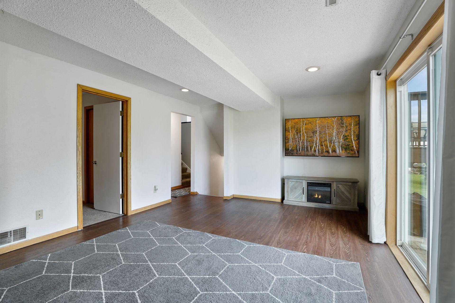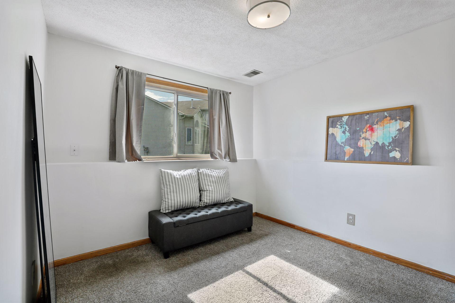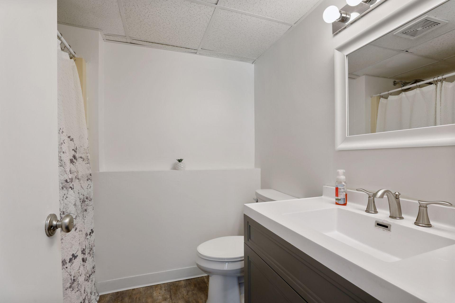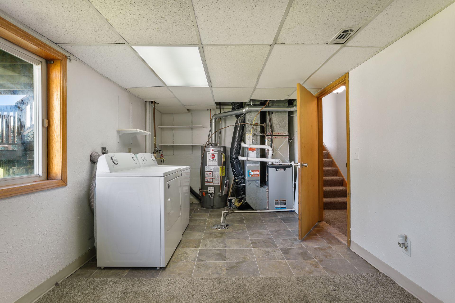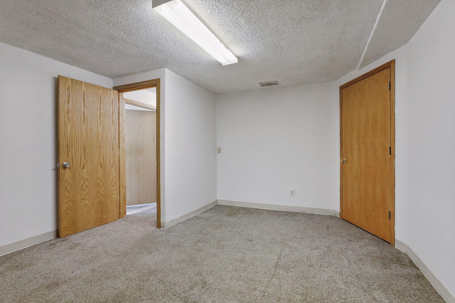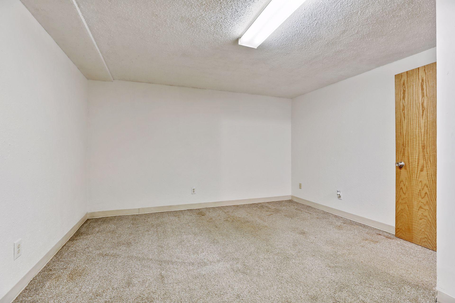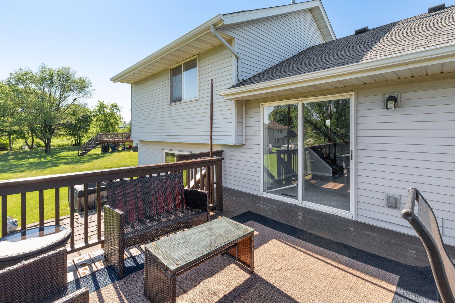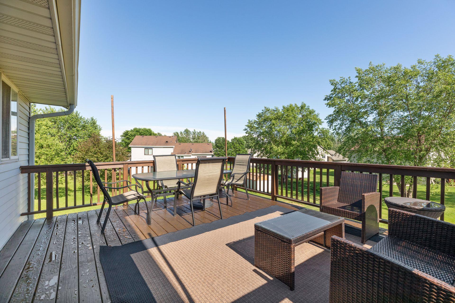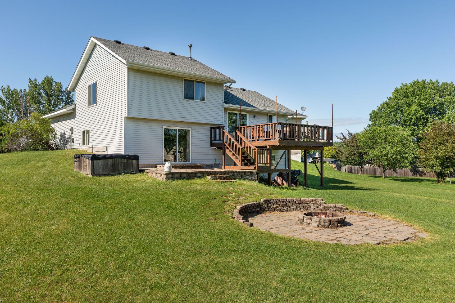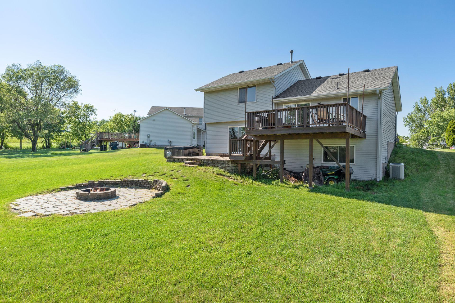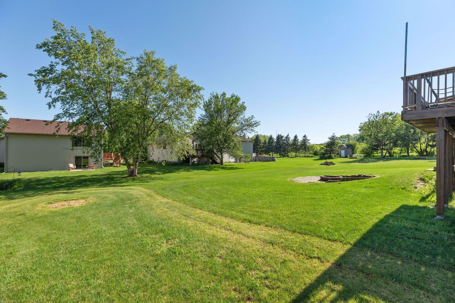7367 53RD STREET
7367 53rd Street, Oakdale, 55128, MN
-
Price: $360,000
-
Status type: For Sale
-
City: Oakdale
-
Neighborhood: Shenandoah Valley
Bedrooms: 3
Property Size :2050
-
Listing Agent: NST25792,NST96093
-
Property type : Single Family Residence
-
Zip code: 55128
-
Street: 7367 53rd Street
-
Street: 7367 53rd Street
Bathrooms: 2
Year: 1994
Listing Brokerage: Exp Realty, LLC.
FEATURES
- Range
- Refrigerator
- Washer
- Dryer
- Exhaust Fan
- Dishwasher
DETAILS
An absolute rare find! This home boasts an optimized and “customizable” floor plan consisting of 3 bedrooms, 2 living spaces, multiple flexible rooms, and separate laundry room which combine to provide space to grow and utilize in several different ways. Walk inside to generous living spaces and bedrooms, updated kitchen with stainless appliances, fresh paint, and more. Heading outside you will find a large deck off the kitchen, patio through the walk-out basement, spacious & flat back yard with fire pit, maintenance-free siding, and soon to be NEW ROOF. The final touches include: new mechanicals, cul-de-sac setting, quick access to 694, 36, schools, and shopping. Quick closing possible.
INTERIOR
Bedrooms: 3
Fin ft² / Living Area: 2050 ft²
Below Ground Living: 857ft²
Bathrooms: 2
Above Ground Living: 1193ft²
-
Basement Details: Daylight/Lookout Windows, Block, Finished, Drain Tiled, Full, Sump Pump, Walkout,
Appliances Included:
-
- Range
- Refrigerator
- Washer
- Dryer
- Exhaust Fan
- Dishwasher
EXTERIOR
Air Conditioning: Central Air
Garage Spaces: 2
Construction Materials: N/A
Foundation Size: 1025ft²
Unit Amenities:
-
- Patio
- Kitchen Window
- Deck
- Natural Woodwork
- Walk-In Closet
- Washer/Dryer Hookup
- Tile Floors
Heating System:
-
- Forced Air
ROOMS
| Main | Size | ft² |
|---|---|---|
| Living Room | 14x12 | 196 ft² |
| Dining Room | 9x9 | 81 ft² |
| Kitchen | 10x10 | 100 ft² |
| Deck | 16x14 | 256 ft² |
| Lower | Size | ft² |
|---|---|---|
| Family Room | 19x13 | 361 ft² |
| Bedroom 3 | 11x10 | 121 ft² |
| Patio | 17x13 | 289 ft² |
| Upper | Size | ft² |
|---|---|---|
| Bedroom 1 | 15x12 | 225 ft² |
| Bedroom 2 | 13x9 | 169 ft² |
| Basement | Size | ft² |
|---|---|---|
| Hobby Room | 10x9 | 100 ft² |
| Laundry | 10x9 | 100 ft² |
| Flex Room | 15x13 | 225 ft² |
LOT
Acres: N/A
Lot Size Dim.: 149X162X24X119X50
Longitude: 45.0222
Latitude: -92.9583
Zoning: Residential-Single Family
FINANCIAL & TAXES
Tax year: 2021
Tax annual amount: $3,438
MISCELLANEOUS
Fuel System: N/A
Sewer System: City Sewer/Connected
Water System: City Water/Connected
ADITIONAL INFORMATION
MLS#: NST6228394
Listing Brokerage: Exp Realty, LLC.

ID: 925259
Published: June 30, 2022
Last Update: June 30, 2022
Views: 89


