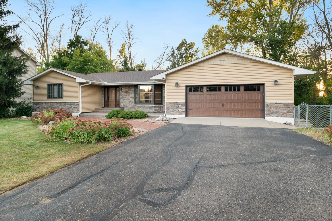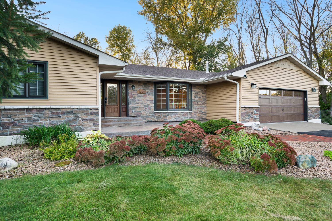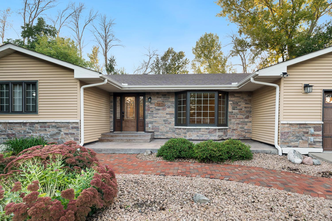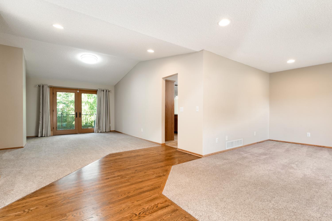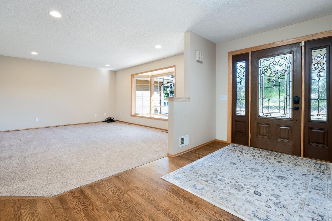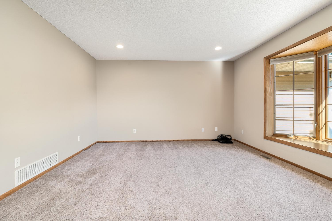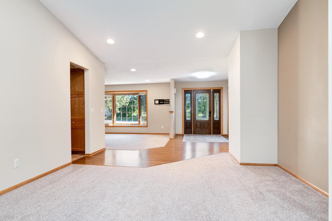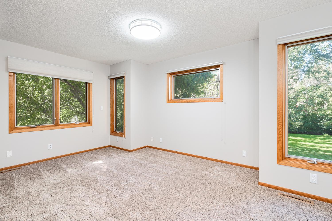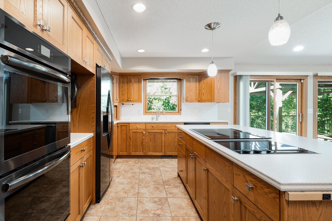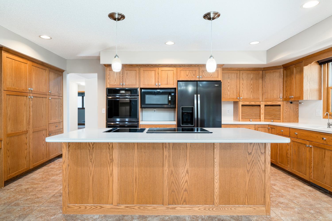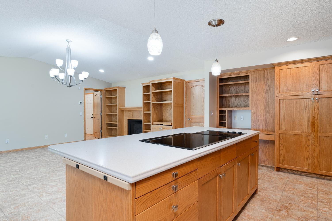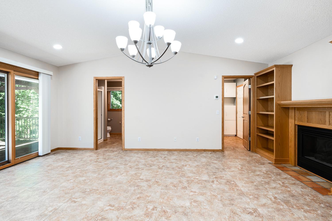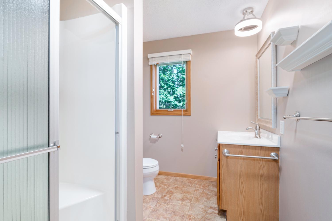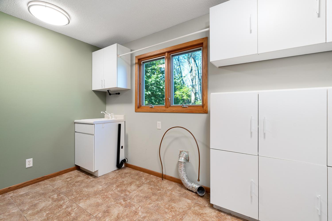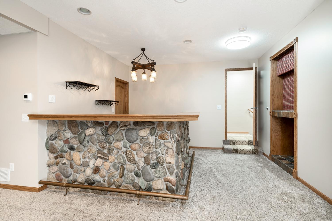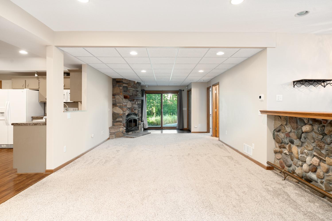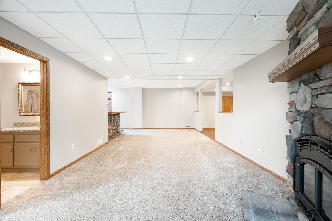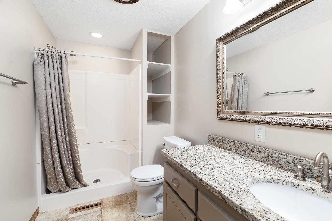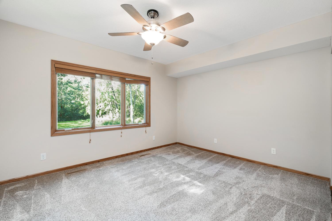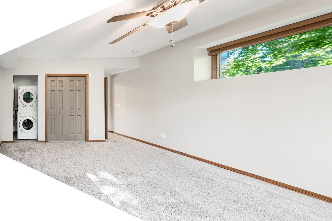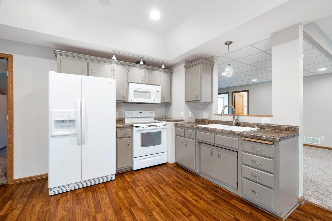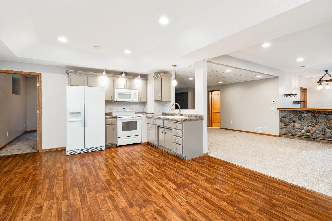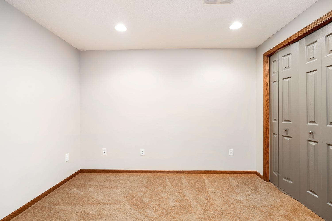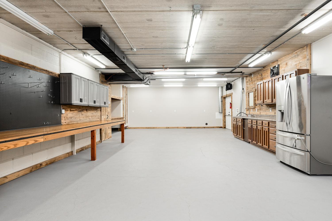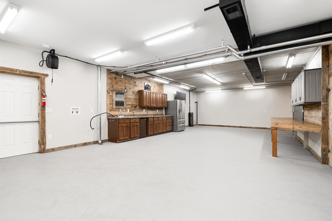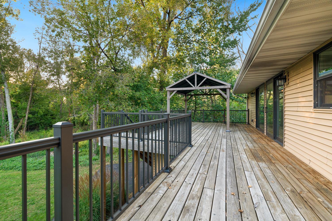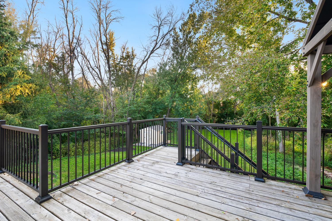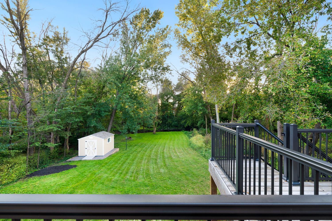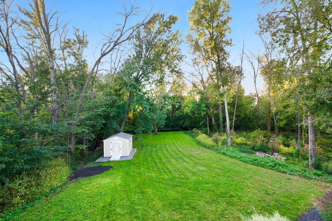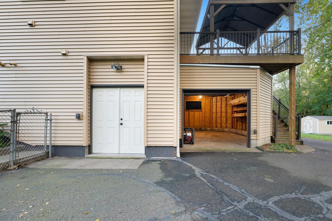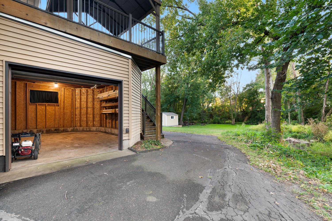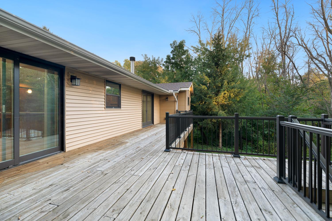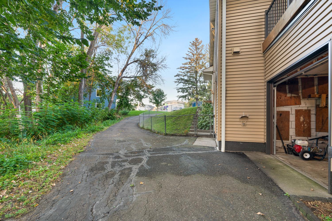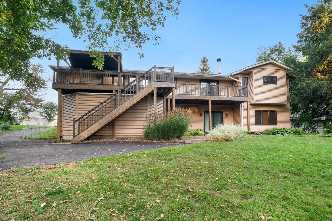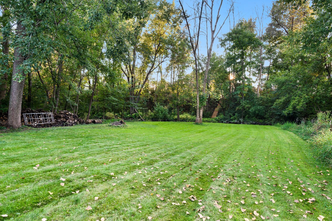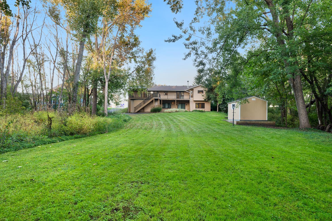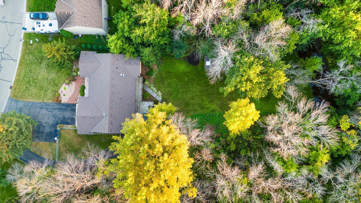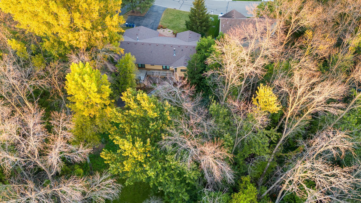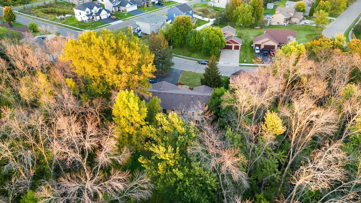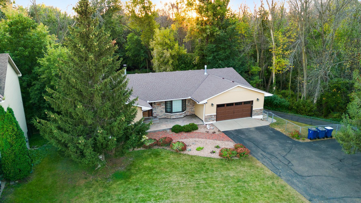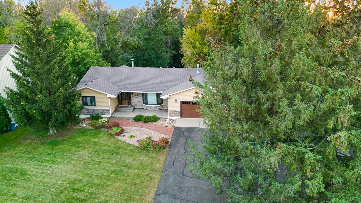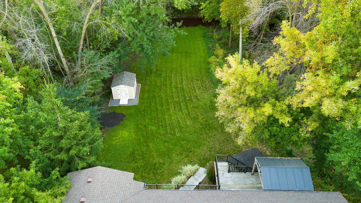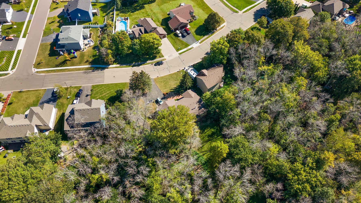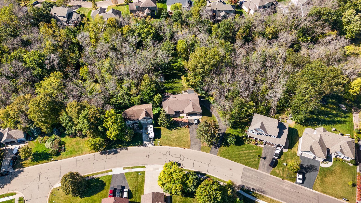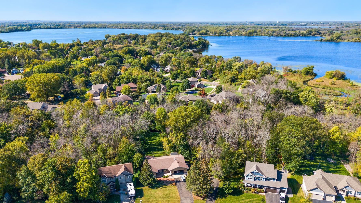7371 OLD MILL ROAD
7371 Old Mill Road, Hugo (Centerville), 55038, MN
-
Price: $720,000
-
Status type: For Sale
-
City: Hugo (Centerville)
-
Neighborhood: Clearwater Creek Estates
Bedrooms: 5
Property Size :3446
-
Listing Agent: NST26348,NST519330
-
Property type : Single Family Residence
-
Zip code: 55038
-
Street: 7371 Old Mill Road
-
Street: 7371 Old Mill Road
Bathrooms: 3
Year: 1976
Listing Brokerage: Partners Realty Inc.
FEATURES
- Range
- Refrigerator
- Washer
- Dryer
- Microwave
- Exhaust Fan
- Dishwasher
- Water Softener Owned
- Disposal
- Cooktop
- Central Vacuum
- Gas Water Heater
- Double Oven
- ENERGY STAR Qualified Appliances
DETAILS
Don’t Miss Out! Rare Opportunity to own Rambler with Huge Workshop, Secondary Lower-Level Kitchen and in Centennial School District: This single-family home, built in 1976, is a rare find in a great location! Just 5 minutes away to Highway 35E. This home sits just over an acre of partially wooded land with a large deck overlooking a massive backyard with creek frontage! Bring your Kayak and follow Clearwater Creek to Peltier Lake for some great fishing. This well-maintained rambler has over 3400+ sq ft of living space and 1000+ sq ft of shop and storage areas. The main floor has three bedrooms and two baths, a formal dining room, a large kitchen with Corian countertops, and some newly installed appliances. What makes this single-family home floorplan even more impressive is the open kitchen concept that extends to the family room, which is well-lit and kept warm with a gas fireplace. On the same floor, one can also expect to find the laundry and flex room, a versatile space in a home that can be used for various purposes. The lower level consists of a finished basement equipped with a private entrance, which is great for having guests over, for entertainment, or for use as a multi-generational living space. It has two bedrooms, one bath, a laundry closet, a family room with a working fireplace, another flex room, a wet bar, and its downstairs kitchen. This property has a fenced-in side yard for pets, an extra guest parking area, and a large, attached shed.
INTERIOR
Bedrooms: 5
Fin ft² / Living Area: 3446 ft²
Below Ground Living: 1386ft²
Bathrooms: 3
Above Ground Living: 2060ft²
-
Basement Details: Block, Drain Tiled, Finished, Storage Space, Sump Pump, Walkout,
Appliances Included:
-
- Range
- Refrigerator
- Washer
- Dryer
- Microwave
- Exhaust Fan
- Dishwasher
- Water Softener Owned
- Disposal
- Cooktop
- Central Vacuum
- Gas Water Heater
- Double Oven
- ENERGY STAR Qualified Appliances
EXTERIOR
Air Conditioning: Central Air
Garage Spaces: 2
Construction Materials: N/A
Foundation Size: 2800ft²
Unit Amenities:
-
- Patio
- Kitchen Window
- Deck
- Ceiling Fan(s)
- Walk-In Closet
- Vaulted Ceiling(s)
- Washer/Dryer Hookup
- Security System
- Exercise Room
- Cable
- Kitchen Center Island
- French Doors
- Wet Bar
- Primary Bedroom Walk-In Closet
Heating System:
-
- Forced Air
ROOMS
| Main | Size | ft² |
|---|---|---|
| Bedroom 1 | 10.5x15 | 109.38 ft² |
| Bedroom 2 | 10x13 | 100 ft² |
| Bedroom 3 | 9.5x10 | 89.46 ft² |
| Family Room | 16x19.5 | 310.67 ft² |
| Dining Room | 13x15 | 169 ft² |
| Flex Room | 13.5x16.5 | 220.26 ft² |
| Lower | Size | ft² |
|---|---|---|
| Bedroom 4 | 11.5x14 | 131.29 ft² |
| Bedroom 5 | 7.5x10 | 55.63 ft² |
| Family Room | 13x33 | 169 ft² |
| Exercise Room | 9x10.5 | 93.75 ft² |
| Bar/Wet Bar Room | 10x13 | 100 ft² |
| Kitchen- 2nd | 14x21.5 | 299.83 ft² |
| Storage | 8x23 | 64 ft² |
| Workshop | 19.5x40.5 | 784.76 ft² |
LOT
Acres: N/A
Lot Size Dim.: 109,285,258,244
Longitude: 45.1726
Latitude: -93.0517
Zoning: Residential-Single Family
FINANCIAL & TAXES
Tax year: 2024
Tax annual amount: $6,587
MISCELLANEOUS
Fuel System: N/A
Sewer System: City Sewer/Connected
Water System: City Water/Connected
ADITIONAL INFORMATION
MLS#: NST7658155
Listing Brokerage: Partners Realty Inc.

ID: 3448734
Published: October 04, 2024
Last Update: October 04, 2024
Views: 54


