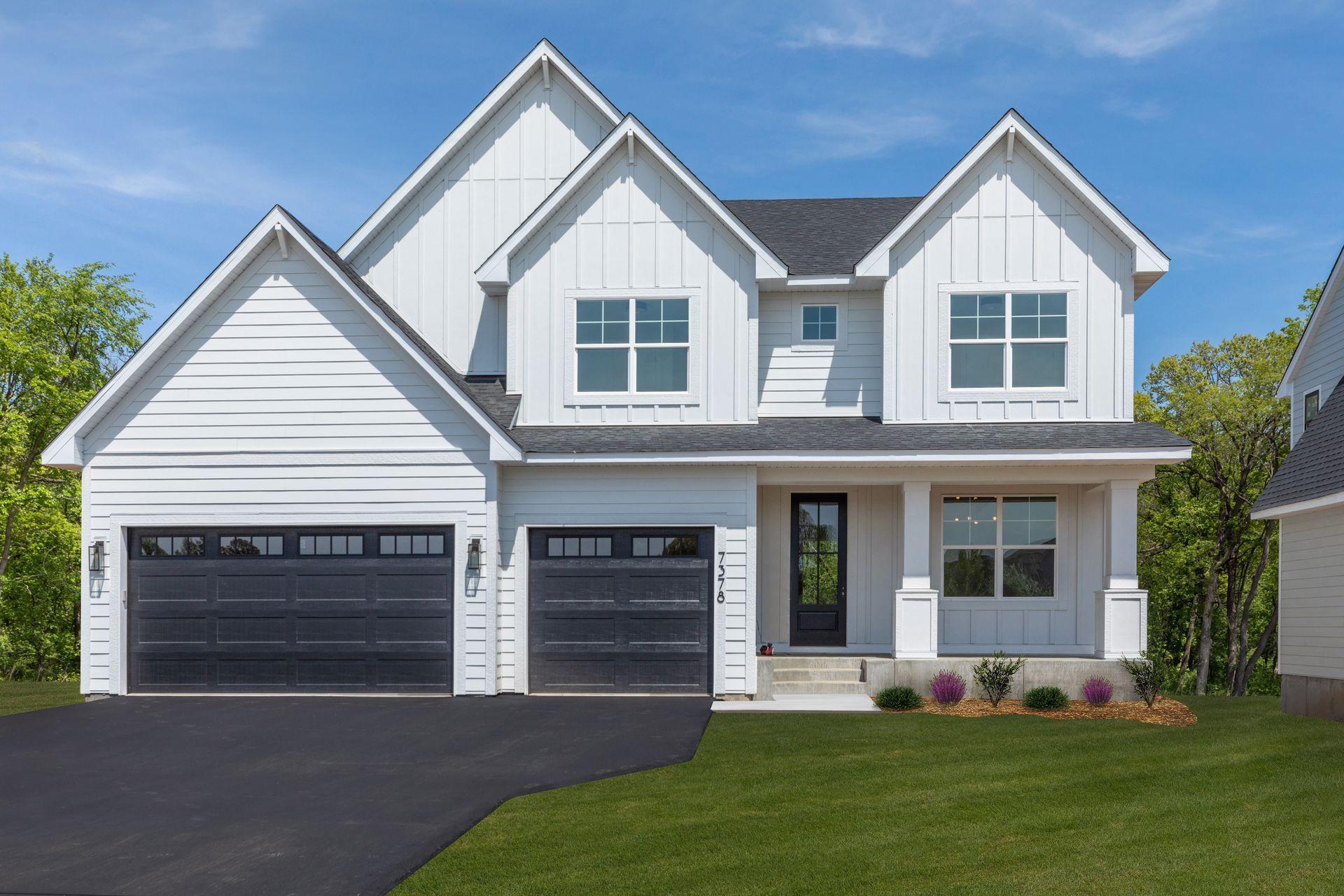7378 61ST STREET
7378 61st Street, Cottage Grove, 55016, MN
-
Price: $770,000
-
Status type: For Sale
-
City: Cottage Grove
-
Neighborhood: Eastbrooke 2nd Add
Bedrooms: 5
Property Size :3586
-
Listing Agent: NST16441,NST101077
-
Property type : Single Family Residence
-
Zip code: 55016
-
Street: 7378 61st Street
-
Street: 7378 61st Street
Bathrooms: 4
Year: 2022
Listing Brokerage: Edina Realty, Inc.
FEATURES
- Refrigerator
- Microwave
- Exhaust Fan
- Dishwasher
- Water Softener Owned
- Disposal
- Cooktop
- Wall Oven
- Humidifier
- Air-To-Air Exchanger
- Electronic Air Filter
DETAILS
This beautiful Marion home offers 5 bedrooms, 4 baths, and an open concept layout designed to meet all of your needs. The gourmet kitchen features timeless ivory enameled cabinetry and gorgeous countertops. The large kitchen island overlooks the beautiful great room with floor-to-ceiling fireplace and built-ins. A dinette, convenient flex room, mudroom, and powder room complete the main level. The upper level features an open loft. The owner's suite is a great place to relax, with box vault ceiling, a large private, luxury bath with soaking tub, tile shower and walk-in closet. Three additional bedrooms, hall bath, and convenient laundry room with utility sink complete the upper level. The finished lower level features a 5th bedroom, 4th bath, large rec. room, and game room. Completed new construction! Quick close possible!!
INTERIOR
Bedrooms: 5
Fin ft² / Living Area: 3586 ft²
Below Ground Living: 893ft²
Bathrooms: 4
Above Ground Living: 2693ft²
-
Basement Details: Finished, Walkout, Drain Tiled, Sump Pump, Concrete,
Appliances Included:
-
- Refrigerator
- Microwave
- Exhaust Fan
- Dishwasher
- Water Softener Owned
- Disposal
- Cooktop
- Wall Oven
- Humidifier
- Air-To-Air Exchanger
- Electronic Air Filter
EXTERIOR
Air Conditioning: Central Air
Garage Spaces: 3
Construction Materials: N/A
Foundation Size: 1213ft²
Unit Amenities:
-
- Walk-In Closet
- Washer/Dryer Hookup
- In-Ground Sprinkler
- Kitchen Center Island
- Master Bedroom Walk-In Closet
- Intercom System
- Tile Floors
Heating System:
-
- Forced Air
ROOMS
| Main | Size | ft² |
|---|---|---|
| Living Room | 17x17 | 289 ft² |
| Dining Room | 15x14 | 225 ft² |
| Kitchen | 13.7x11.1 | 150.55 ft² |
| Flex Room | 11x11.6 | 126.5 ft² |
| Lower | Size | ft² |
|---|---|---|
| Family Room | 17.6x15 | 308 ft² |
| Bedroom 5 | 11.8x10 | 137.67 ft² |
| Recreation Room | 17x16.5 | 279.08 ft² |
| Upper | Size | ft² |
|---|---|---|
| Bedroom 1 | 17x15 | 289 ft² |
| Bedroom 2 | 10.8x11 | 115.2 ft² |
| Bedroom 3 | 10.8x11.4 | 120.89 ft² |
| Bedroom 4 | 15x11.4 | 170 ft² |
| Loft | 19x10 | 361 ft² |
LOT
Acres: N/A
Lot Size Dim.: 65x120x65x120
Longitude: 44.8611
Latitude: -92.9542
Zoning: Residential-Single Family
FINANCIAL & TAXES
Tax year: 2022
Tax annual amount: $962
MISCELLANEOUS
Fuel System: N/A
Sewer System: City Sewer/Connected
Water System: City Water/Connected
ADITIONAL INFORMATION
MLS#: NST6199804
Listing Brokerage: Edina Realty, Inc.

ID: 743280
Published: May 20, 2022
Last Update: May 20, 2022
Views: 59






