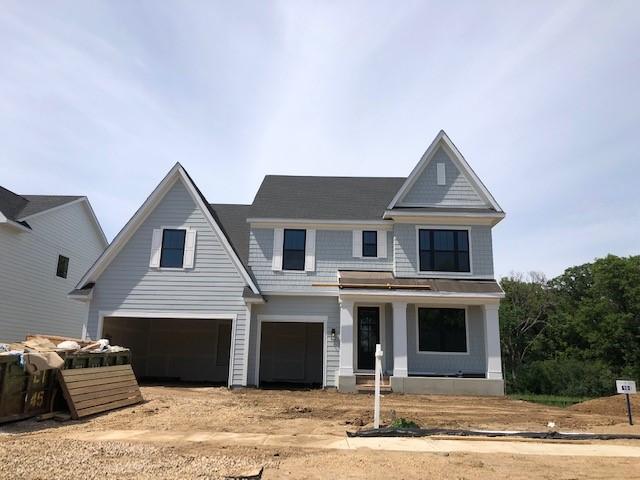7390 61ST STREET
7390 61st Street, Cottage Grove, 55016, MN
-
Price: $799,000
-
Status type: For Sale
-
City: Cottage Grove
-
Neighborhood: Eastbrooke 2nd Add
Bedrooms: 4
Property Size :3310
-
Listing Agent: NST16441,NST101077
-
Property type : Single Family Residence
-
Zip code: 55016
-
Street: 7390 61st Street
-
Street: 7390 61st Street
Bathrooms: 4
Year: 2022
Listing Brokerage: Edina Realty, Inc.
FEATURES
- Refrigerator
- Washer
- Dryer
- Microwave
- Exhaust Fan
- Dishwasher
- Water Softener Owned
- Disposal
- Cooktop
- Wall Oven
- Humidifier
- Air-To-Air Exchanger
DETAILS
This exceptional Riley floor plan is sure to meet all of your needs! The main level is full of large windows making it light and bright. Enjoy entertaining friends and family in your gourmet kitchen/dining room and great room with fireplace. The mudroom space with walk in closet and pocket office and walk in pantry will help you stay organized! Upstairs, the owner's suite is equipped with a private, luxury bath with double vanity and walk in tiled shower, perfect for getting ready in the mornings. Also on this level are 3 additional bedrooms with walk in closets, two joined by a jack and jill bath, and one private en suite bath and laundry room. The upper level bonus room completes the home by providing an additional multi-purpose room. Move in ready mid-summer 2022!
INTERIOR
Bedrooms: 4
Fin ft² / Living Area: 3310 ft²
Below Ground Living: N/A
Bathrooms: 4
Above Ground Living: 3310ft²
-
Basement Details: Full, Walkout, Drain Tiled, Sump Pump, Daylight/Lookout Windows, Concrete, Unfinished,
Appliances Included:
-
- Refrigerator
- Washer
- Dryer
- Microwave
- Exhaust Fan
- Dishwasher
- Water Softener Owned
- Disposal
- Cooktop
- Wall Oven
- Humidifier
- Air-To-Air Exchanger
EXTERIOR
Air Conditioning: Central Air
Garage Spaces: 3
Construction Materials: N/A
Foundation Size: 1322ft²
Unit Amenities:
-
- Walk-In Closet
- Washer/Dryer Hookup
- In-Ground Sprinkler
- Other
- Paneled Doors
- Kitchen Center Island
- Master Bedroom Walk-In Closet
- Tile Floors
Heating System:
-
- Forced Air
- Fireplace(s)
ROOMS
| Main | Size | ft² |
|---|---|---|
| Living Room | 18x16 | 324 ft² |
| Dining Room | 13x11 | 169 ft² |
| Kitchen | 13x13 | 169 ft² |
| Flex Room | 12x11 | 144 ft² |
| Office | 7x7 | 49 ft² |
| Upper | Size | ft² |
|---|---|---|
| Bedroom 1 | 15x14 | 225 ft² |
| Bedroom 2 | 12x10 | 144 ft² |
| Bedroom 3 | 13x11 | 169 ft² |
| Bedroom 4 | 14x11 | 196 ft² |
| Bonus Room | 23x11 | 529 ft² |
LOT
Acres: N/A
Lot Size Dim.: 65x120
Longitude: 44.8614
Latitude: -92.9539
Zoning: Residential-Single Family
FINANCIAL & TAXES
Tax year: 2022
Tax annual amount: $962
MISCELLANEOUS
Fuel System: N/A
Sewer System: City Sewer/Connected
Water System: City Water/Connected
ADITIONAL INFORMATION
MLS#: NST6199669
Listing Brokerage: Edina Realty, Inc.






