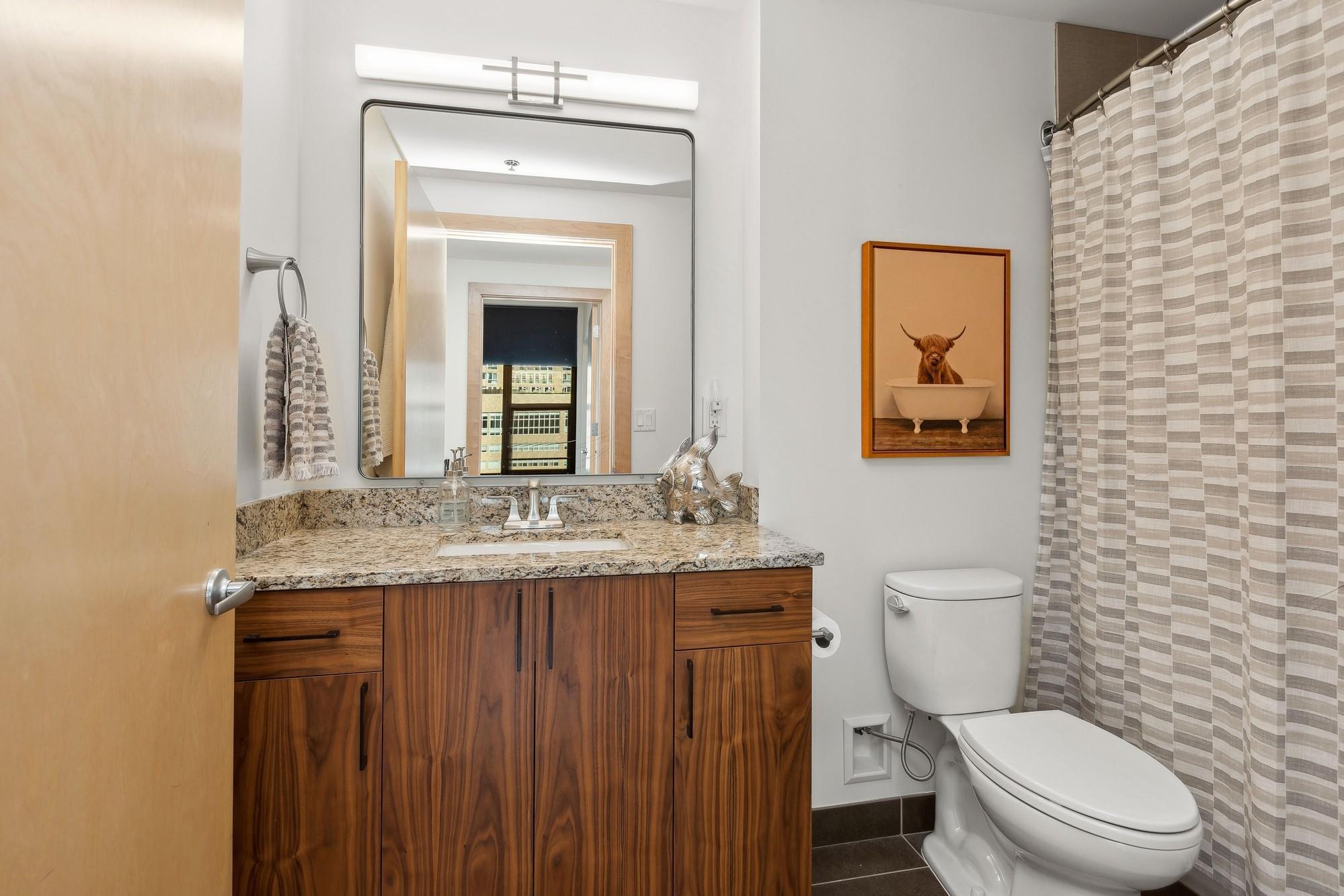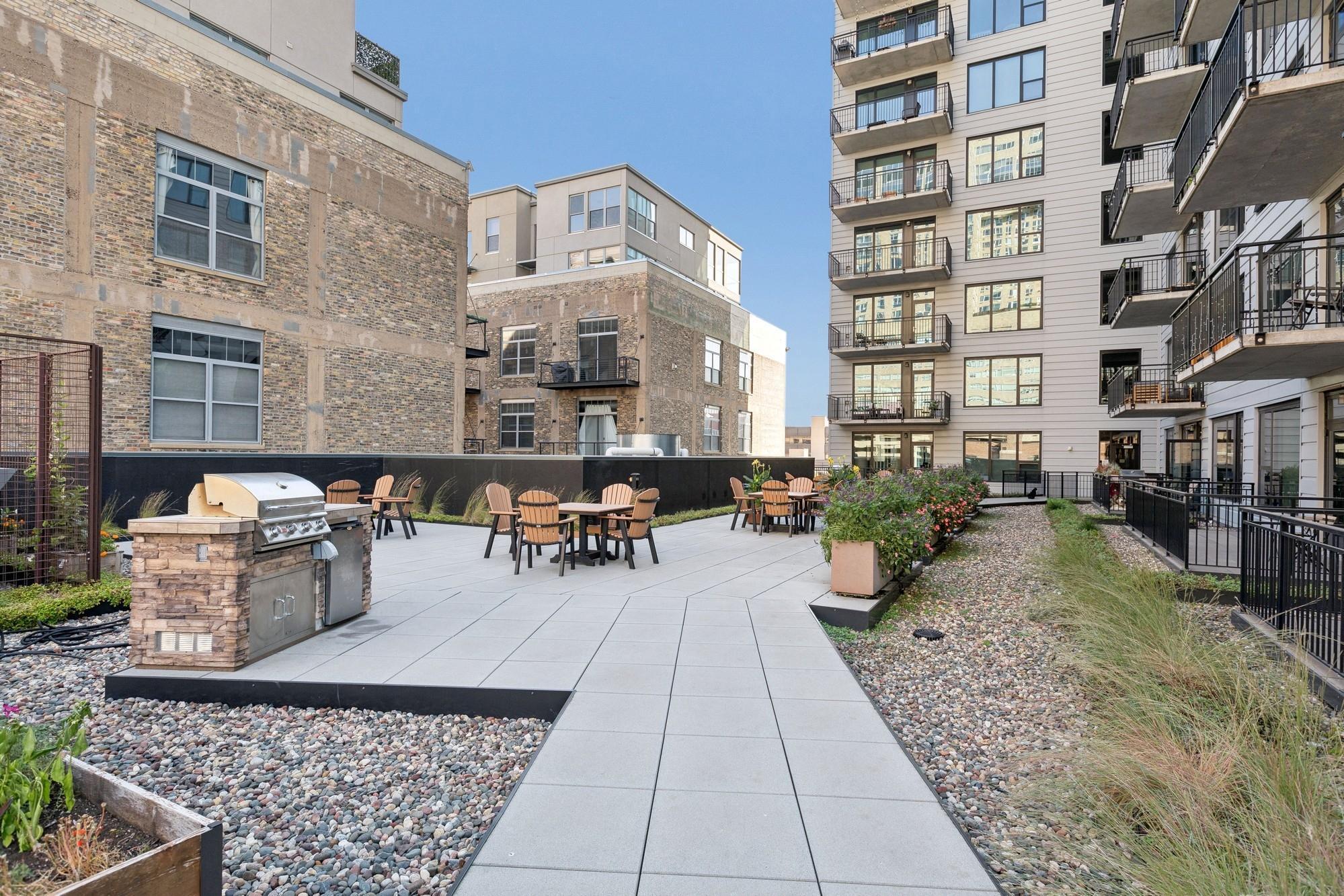740 PORTLAND AVENUE
740 Portland Avenue, Minneapolis, 55415, MN
-
Price: $650,000
-
Status type: For Sale
-
City: Minneapolis
-
Neighborhood: Elliot Park
Bedrooms: 2
Property Size :1599
-
Listing Agent: NST16490,NST56301
-
Property type : High Rise
-
Zip code: 55415
-
Street: 740 Portland Avenue
-
Street: 740 Portland Avenue
Bathrooms: 2
Year: 2018
Listing Brokerage: Edina Realty, Inc.
FEATURES
- Refrigerator
- Washer
- Dryer
- Microwave
- Dishwasher
- Disposal
- Water Osmosis System
- Stainless Steel Appliances
DETAILS
Nestled high above the bustling streets of Minneapolis, this stunning 13th-floor condo over looking U.S bank stadium and stunning views of down town skyline. Spanning 1,600 square feet, the unit is bathed in natural light thanks to its impressive 3 sides of floor-to-ceiling windows, creating a warm and inviting atmosphere throughout. Key Features: Spacious Layout: This 2-bedroom, 2-bathroom condo is designed for modern living, featuring an open floor plan that maximizes space and comfort. Gourmet Kitchen: The high-end stainless steel appliances, granite countertops, and a striking waterfall kitchen island make it a chef's dream. Private Balcony: A spacious balcony provides a perfect spot for grilling and enjoying the stunning views of U.S. Bank Stadium and downtown Minneapolis. Luxurious Primary Suite: The primary suite includes a walk-in closet and an upgraded ensuite bath, offering a private retreat. Convenience: With an in-unit washer/dryer and two premium heated parking spaces, with EV charging. Convenience is at your fingertips. New electric blinds on windows if you wish to close your windows from the fabulous views. Whether you’re hosting friends for a game day gathering or simply enjoying a quiet evening watching the sunset from your balcony, this condo embodies the essence of urban living. With its prime location and exquisite amenities, it's more than just a home—it's a lifestyle. Living in Portland Tower means you’re just a short stroll away from the excitement of U.S. Bank Stadium, making it easy to catch a Vikings game or enjoy various downtown events. The vibrant local scene offers a plethora of dining, shopping, and entertainment options, ensuring that there’s always something to explore.
INTERIOR
Bedrooms: 2
Fin ft² / Living Area: 1599 ft²
Below Ground Living: N/A
Bathrooms: 2
Above Ground Living: 1599ft²
-
Basement Details: None,
Appliances Included:
-
- Refrigerator
- Washer
- Dryer
- Microwave
- Dishwasher
- Disposal
- Water Osmosis System
- Stainless Steel Appliances
EXTERIOR
Air Conditioning: Central Air
Garage Spaces: 2
Construction Materials: N/A
Foundation Size: 1599ft²
Unit Amenities:
-
- Kitchen Window
- Natural Woodwork
- Hardwood Floors
- Balcony
- Walk-In Closet
- Security System
- Panoramic View
- Cable
- Kitchen Center Island
Heating System:
-
- Hot Water
- Baseboard
ROOMS
| Main | Size | ft² |
|---|---|---|
| Living Room | 18x17 | 324 ft² |
| Kitchen | 31x18 | 961 ft² |
| Dining Room | 31x18 | 961 ft² |
| Bedroom 1 | 13x12 | 169 ft² |
| Bedroom 2 | 11x10 | 121 ft² |
LOT
Acres: N/A
Lot Size Dim.: N/A
Longitude: 44.9729
Latitude: -93.2651
Zoning: Residential-Single Family
FINANCIAL & TAXES
Tax year: 2024
Tax annual amount: $6,252
MISCELLANEOUS
Fuel System: N/A
Sewer System: City Sewer/Connected
Water System: City Water/Connected
ADITIONAL INFORMATION
MLS#: NST7659987
Listing Brokerage: Edina Realty, Inc.

ID: 3438052
Published: October 10, 2024
Last Update: October 10, 2024
Views: 30
















































