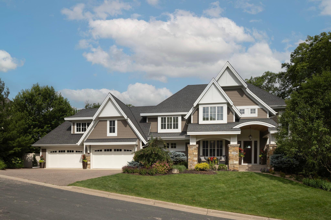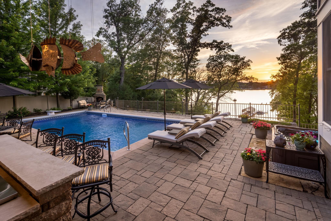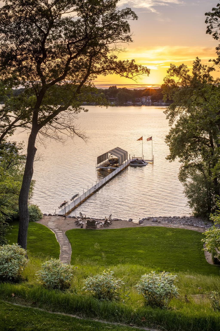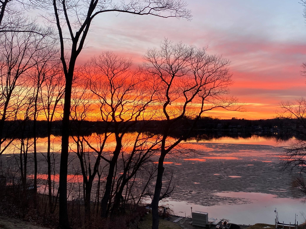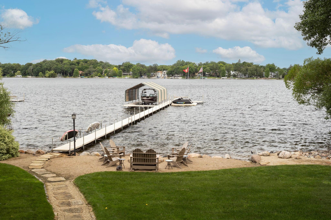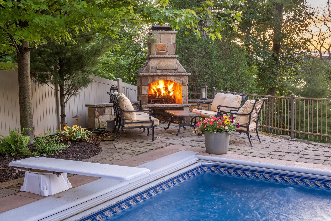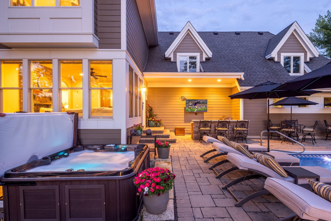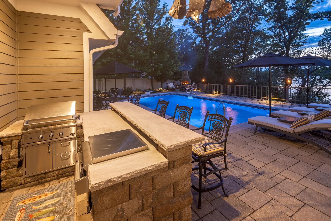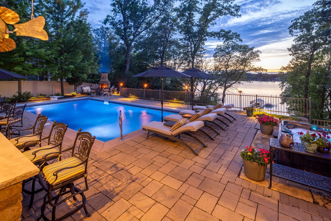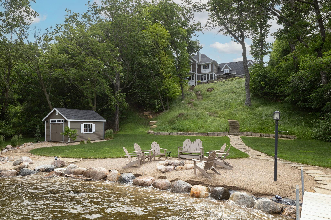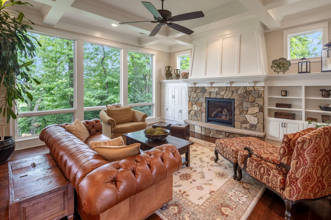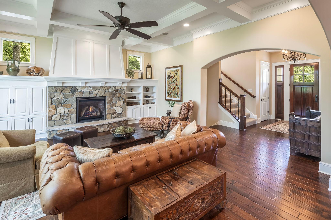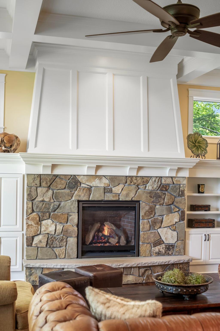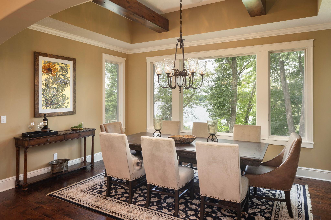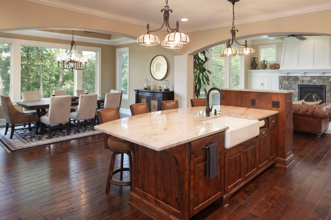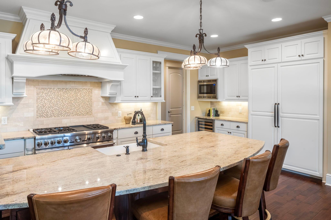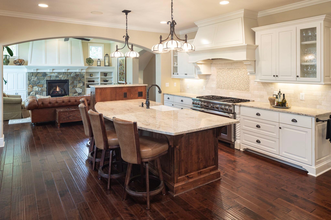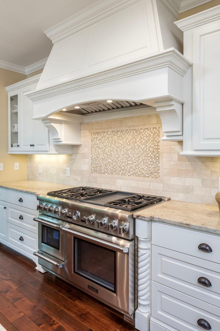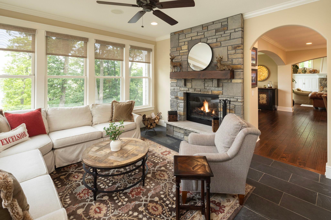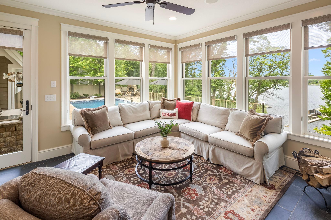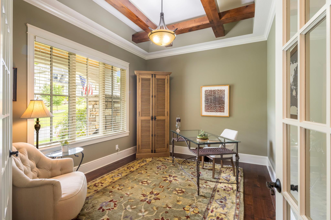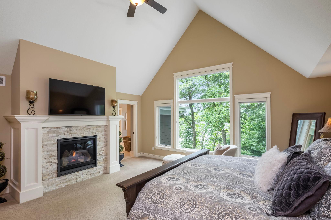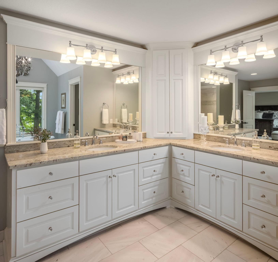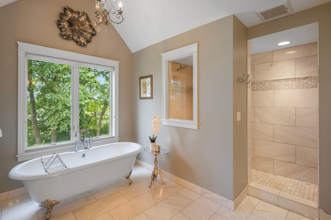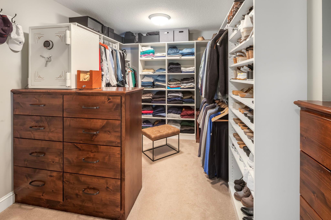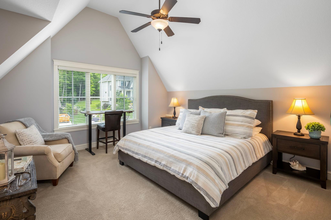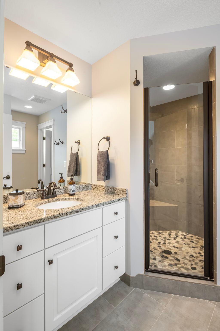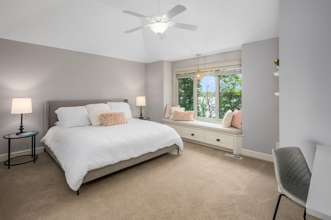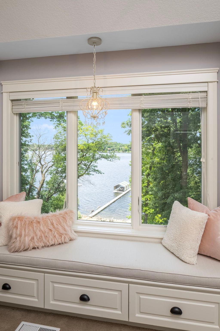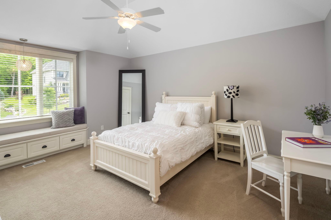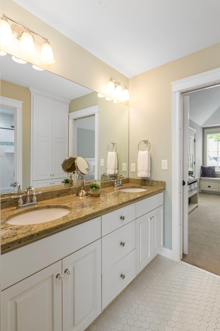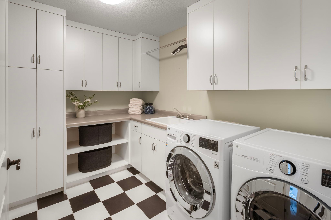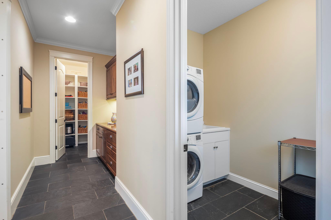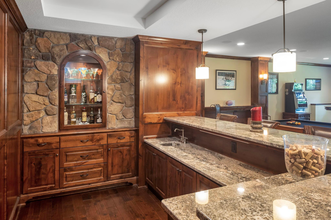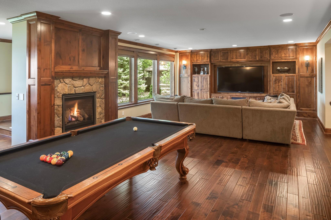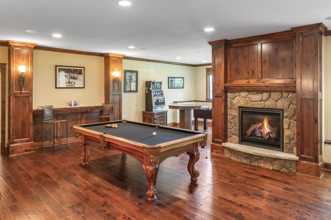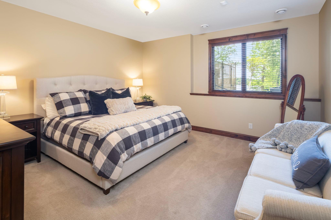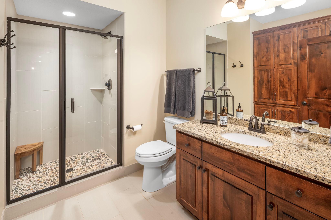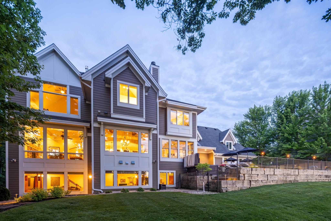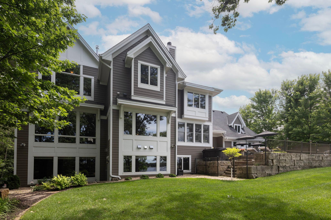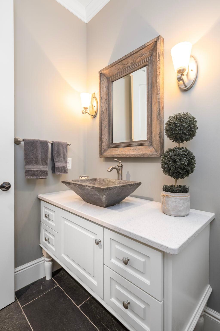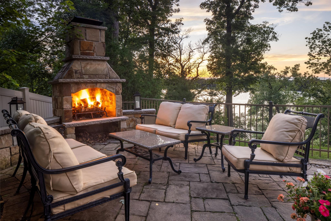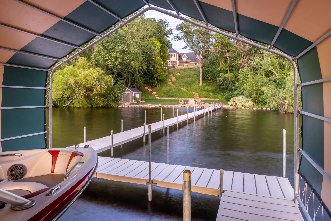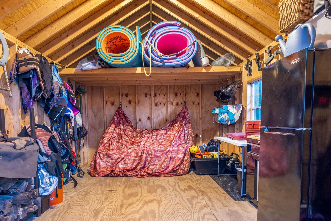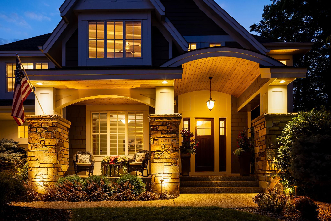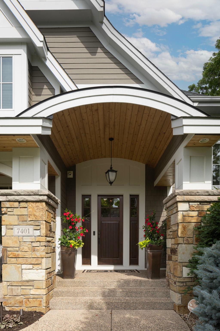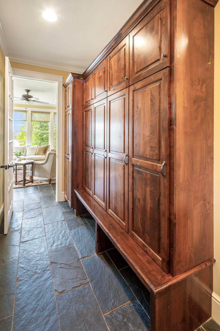7401 DOGWOOD ROAD
7401 Dogwood Road, Excelsior, 55331, MN
-
Price: $3,300,000
-
Status type: For Sale
-
City: Excelsior
-
Neighborhood: Sunset Hill On Lake Minnewashta
Bedrooms: 5
Property Size :5454
-
Listing Agent: NST16645,NST50977
-
Property type : Single Family Residence
-
Zip code: 55331
-
Street: 7401 Dogwood Road
-
Street: 7401 Dogwood Road
Bathrooms: 5
Year: 2012
Listing Brokerage: Coldwell Banker Burnet
FEATURES
- Range
- Refrigerator
- Washer
- Dryer
- Microwave
- Exhaust Fan
- Dishwasher
- Water Softener Owned
- Disposal
- Cooktop
- Humidifier
- Air-To-Air Exchanger
- Gas Water Heater
- Double Oven
- Wine Cooler
- Stainless Steel Appliances
DETAILS
Stunning Lecy Built 2-Story Walkout Lakeshore Home. 139' West facing sand beach/bottom on highly desirable Lake Minnewashta. 5 BR's, 5 Baths, 4 car Garage. Absolutely immaculate inside and out - this home redefines the term "Pride of Ownership"! Meticulous care went into the selections of all details/features of this exquisitely finished home. Features include hand-scraped hardwood birch floors on both the main and lower levels, main floor office, hearth room overlooking the lake and the 34' x 17' salt-water pool. Whether you're entertaining inside or outside, this home has something for everyone, while still creating an incredibly warm and comfortable feeling throughout. The "open" floor plan features a magnificent center island kitchen, huge great room centered around a gas fireplace, while the opposite side of the main floor opens to a warm cozy hearth room overlooking the lake and pool. See supplements for full list of special features.
INTERIOR
Bedrooms: 5
Fin ft² / Living Area: 5454 ft²
Below Ground Living: 1516ft²
Bathrooms: 5
Above Ground Living: 3938ft²
-
Basement Details: Drain Tiled, Finished, Full, Sump Pump, Walkout,
Appliances Included:
-
- Range
- Refrigerator
- Washer
- Dryer
- Microwave
- Exhaust Fan
- Dishwasher
- Water Softener Owned
- Disposal
- Cooktop
- Humidifier
- Air-To-Air Exchanger
- Gas Water Heater
- Double Oven
- Wine Cooler
- Stainless Steel Appliances
EXTERIOR
Air Conditioning: Central Air
Garage Spaces: 4
Construction Materials: N/A
Foundation Size: 1910ft²
Unit Amenities:
-
- Deck
- Natural Woodwork
- Hardwood Floors
- Ceiling Fan(s)
- Walk-In Closet
- Vaulted Ceiling(s)
- Dock
- Security System
- In-Ground Sprinkler
- Hot Tub
- Paneled Doors
- Kitchen Center Island
- Wet Bar
- Walk-Up Attic
- Boat Slip
- Outdoor Kitchen
- Tile Floors
- Primary Bedroom Walk-In Closet
Heating System:
-
- Forced Air
ROOMS
| Main | Size | ft² |
|---|---|---|
| Great Room | 18x18 | 324 ft² |
| Kitchen | 20x14 | 400 ft² |
| Dining Room | 17x13 | 289 ft² |
| Office | 14x11 | 196 ft² |
| Hearth Room | 15x13 | 225 ft² |
| Upper | Size | ft² |
|---|---|---|
| Bedroom 1 | 19x18 | 361 ft² |
| Bedroom 2 | 14x13 | 196 ft² |
| Bedroom 3 | 15x13 | 225 ft² |
| Bedroom 4 | 17x13 | 289 ft² |
| Lower | Size | ft² |
|---|---|---|
| Bedroom 5 | 16x14 | 256 ft² |
| Amusement Room | 35x18 | 1225 ft² |
| Game Room | 17x10 | 289 ft² |
LOT
Acres: N/A
Lot Size Dim.: L139x282x138x283
Longitude: 44.8708
Latitude: -93.6078
Zoning: Residential-Single Family
FINANCIAL & TAXES
Tax year: 2024
Tax annual amount: $23,706
MISCELLANEOUS
Fuel System: N/A
Sewer System: City Sewer/Connected
Water System: City Water/Connected
ADITIONAL INFORMATION
MLS#: NST7607517
Listing Brokerage: Coldwell Banker Burnet

ID: 3070212
Published: June 21, 2024
Last Update: June 21, 2024
Views: 49



