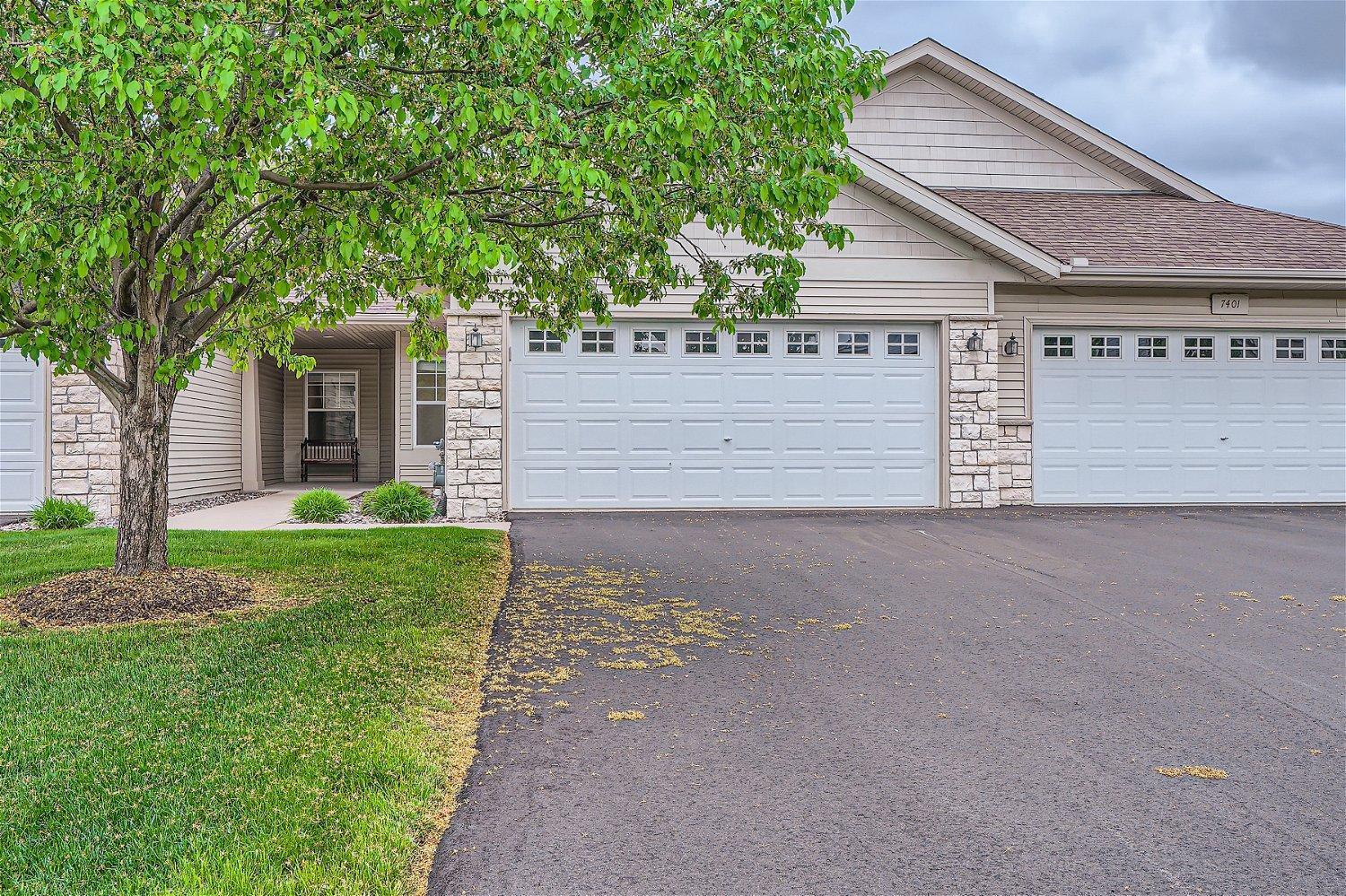7407 TIMBER CREST DRIVE
7407 Timber Crest Drive, Cottage Grove, 55016, MN
-
Price: $344,900
-
Status type: For Sale
-
City: Cottage Grove
-
Neighborhood: Pine Arbor
Bedrooms: 2
Property Size :1628
-
Listing Agent: NST16593,NST217452
-
Property type : Townhouse Side x Side
-
Zip code: 55016
-
Street: 7407 Timber Crest Drive
-
Street: 7407 Timber Crest Drive
Bathrooms: 2
Year: 2004
Listing Brokerage: RE/MAX Results
DETAILS
Sensational one level nestled on a quiet street with beautiful water views. Full open concept main level living. Great-room with fireplace and solar tubes for an abundance of natural light. Sunroom with tinted windows overlooking pond, wood floors, open floor plan with large kitchen, backsplash, large pantry, 6 panel doors, large primary suite with tinted windows, ensuite, walk in closet, main floor work out room can also be a 2nd BR on main.. Retractable outdoor awning over patio overlooking nature filled area with pond! Lot's of storage in attic with pull down access. Custom cabinets in Laundry Room! A MUST SEE!!!
INTERIOR
Bedrooms: 2
Fin ft² / Living Area: 1628 ft²
Below Ground Living: N/A
Bathrooms: 2
Above Ground Living: 1628ft²
-
Basement Details: None,
Appliances Included:
-
EXTERIOR
Air Conditioning: Central Air
Garage Spaces: 2
Construction Materials: N/A
Foundation Size: 1628ft²
Unit Amenities:
-
Heating System:
-
- Forced Air
ROOMS
| Main | Size | ft² |
|---|---|---|
| Living Room | 14x17 | 196 ft² |
| Dining Room | 10x11 | 100 ft² |
| Kitchen | 12x12 | 144 ft² |
| Bedroom 1 | 16x12 | 256 ft² |
| Bedroom 2 | 11x11 | 121 ft² |
| Sun Room | 11x11 | 121 ft² |
LOT
Acres: N/A
Lot Size Dim.: Common
Longitude: 44.8496
Latitude: -92.9577
Zoning: Residential-Single Family
FINANCIAL & TAXES
Tax year: 2024
Tax annual amount: $3,542
MISCELLANEOUS
Fuel System: N/A
Sewer System: City Sewer/Connected
Water System: City Water/Connected
ADITIONAL INFORMATION
MLS#: NST7594284
Listing Brokerage: RE/MAX Results

ID: 2957351
Published: May 17, 2024
Last Update: May 17, 2024
Views: 12




























