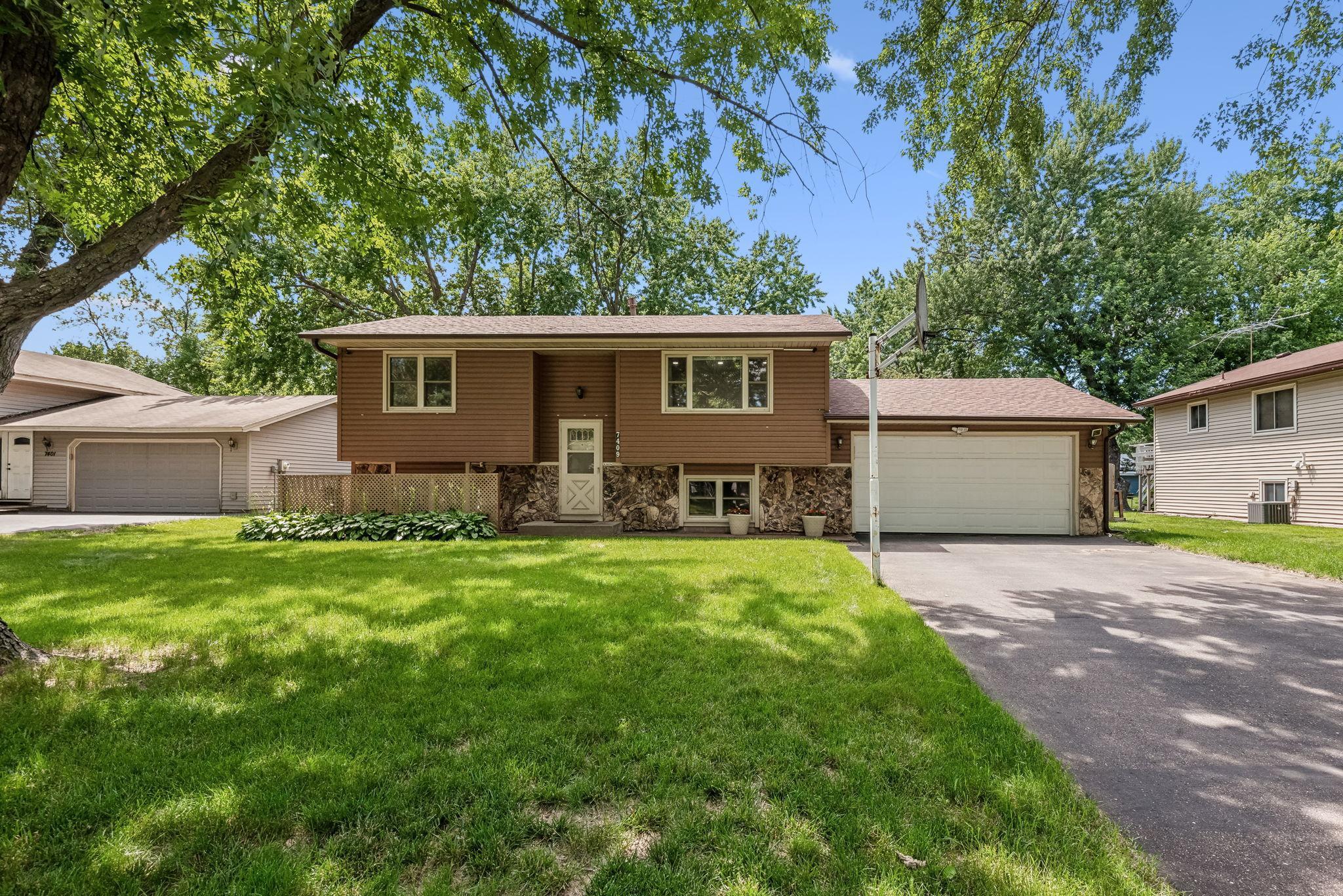7409 JAMES AVENUE
7409 James Avenue, Minneapolis (Brooklyn Park), 55444, MN
-
Price: $379,900
-
Status type: For Sale
-
Neighborhood: Holstens Meadowwood
Bedrooms: 4
Property Size :2002
-
Listing Agent: NST26593,NST63080
-
Property type : Single Family Residence
-
Zip code: 55444
-
Street: 7409 James Avenue
-
Street: 7409 James Avenue
Bathrooms: 2
Year: 1976
Listing Brokerage: RE/MAX Results
FEATURES
- Range
- Refrigerator
- Dryer
- Microwave
- Dishwasher
DETAILS
"Welcome to your 4 bedroom, 2 bath dream home in Brooklyn Park! This beautifully updated residence boasts a range of modern features and recent upgrades, making it a perfect choice for discerning buyers. This home is perfect for entertaining and daily living with its oversized dining area that flows perfectly from your kitchen. This home provides 2 bedrooms in the main level and 2 bedrooms downstairs and an office space. This home has 2 living spaces one in the main level and another one downstairs both spectacular for entertainment and daily relaxation. It also has a large deck and spacious backyard all fenced in. Step inside to discover all-new flooring throughout, including stylish vinyl flooring on the upper level. The kitchen and bathroom were completely remodeled in 2023, showcasing contemporary design and high-quality finishes. You'll also appreciate the new LED lighting that enhances the home's ambiance. All with recent freshly painted walls throughout the house.
INTERIOR
Bedrooms: 4
Fin ft² / Living Area: 2002 ft²
Below Ground Living: 882ft²
Bathrooms: 2
Above Ground Living: 1120ft²
-
Basement Details: Daylight/Lookout Windows, Finished,
Appliances Included:
-
- Range
- Refrigerator
- Dryer
- Microwave
- Dishwasher
EXTERIOR
Air Conditioning: Central Air
Garage Spaces: 2
Construction Materials: N/A
Foundation Size: 1180ft²
Unit Amenities:
-
Heating System:
-
- Forced Air
ROOMS
| Upper | Size | ft² |
|---|---|---|
| Living Room | 14.2X14.0 | 201.17 ft² |
| Kitchen | 16.0X9.3 | 256 ft² |
| Dining Room | 19.3X13.5 | 371.53 ft² |
| Bathroom | n/a | 0 ft² |
| Bedroom 1 | 11.2X14.10 | 125.07 ft² |
| Bedroom 2 | 13.6X8.11 | 183.6 ft² |
| Lower | Size | ft² |
|---|---|---|
| Family Room | 21.1X11.10 | 444.86 ft² |
| Bedroom 3 | 13.0X11.10 | 169 ft² |
| Bedroom 4 | 18.7X13.1 | 347.51 ft² |
| Den | 9.4X8.7 | 87.73 ft² |
LOT
Acres: N/A
Lot Size Dim.: 80X134
Longitude: 45.0915
Latitude: -93.3041
Zoning: Residential-Single Family
FINANCIAL & TAXES
Tax year: 2023
Tax annual amount: $3,552
MISCELLANEOUS
Fuel System: N/A
Sewer System: City Sewer/Connected
Water System: City Water/Connected
ADITIONAL INFORMATION
MLS#: NST7613463
Listing Brokerage: RE/MAX Results

ID: 3100719
Published: June 27, 2024
Last Update: June 27, 2024
Views: 9






