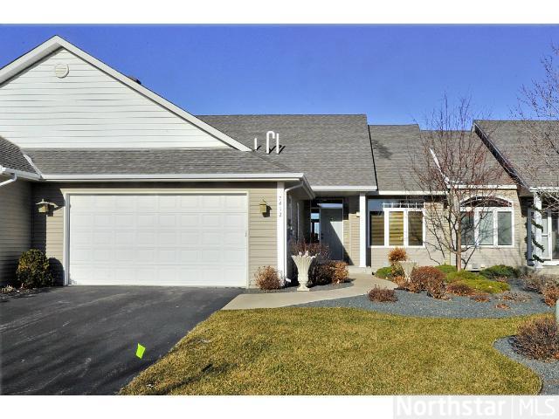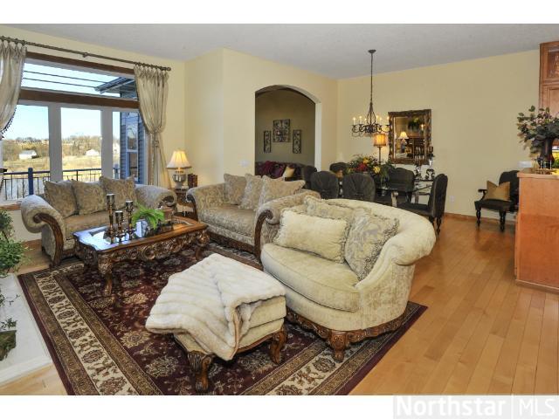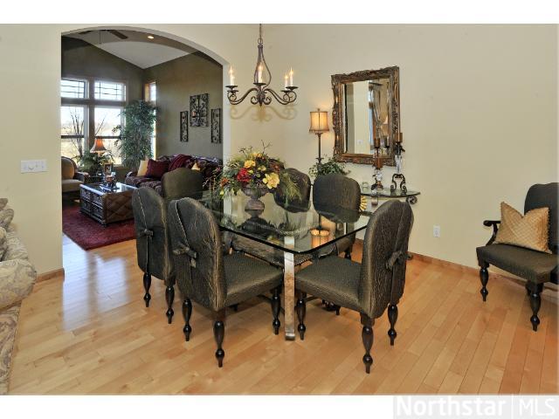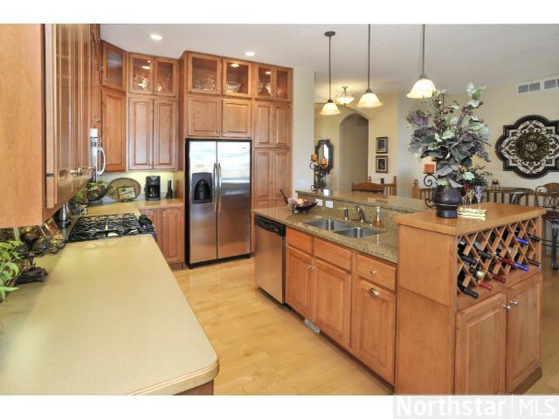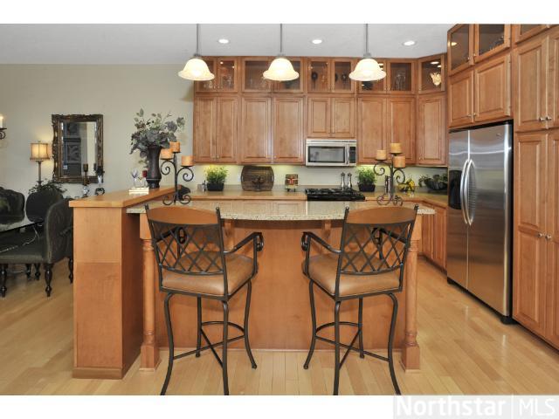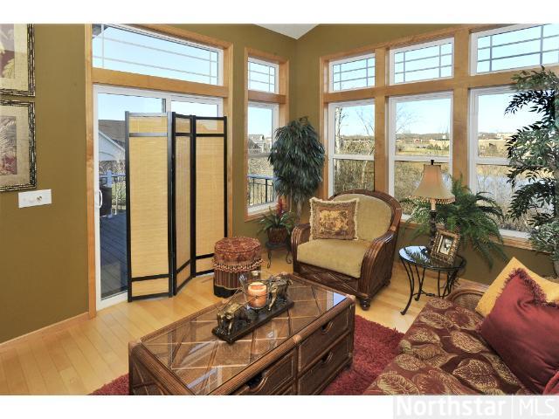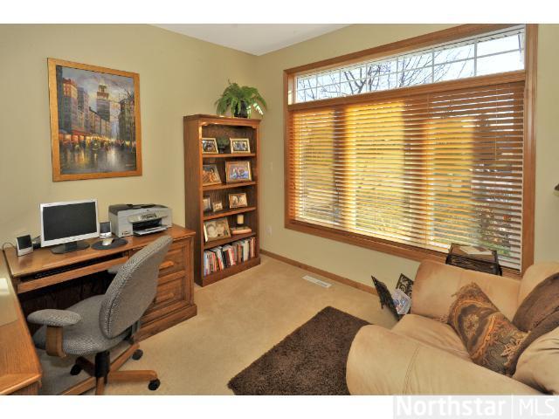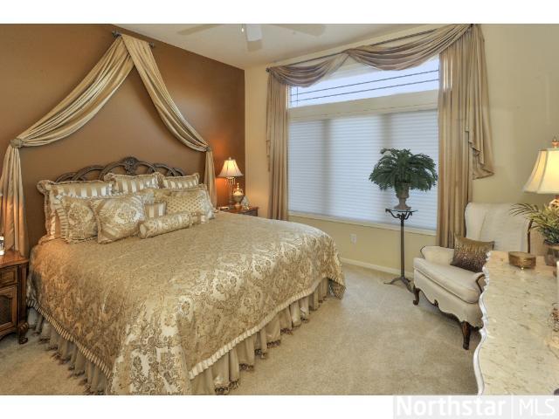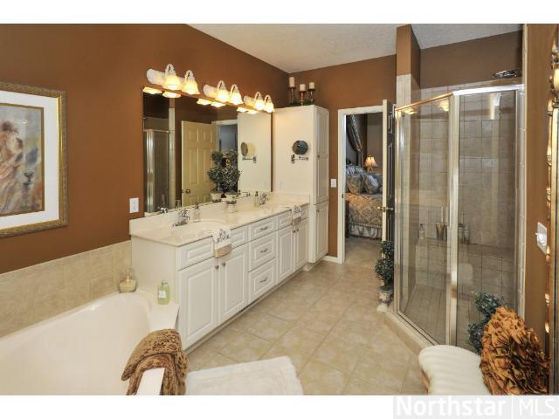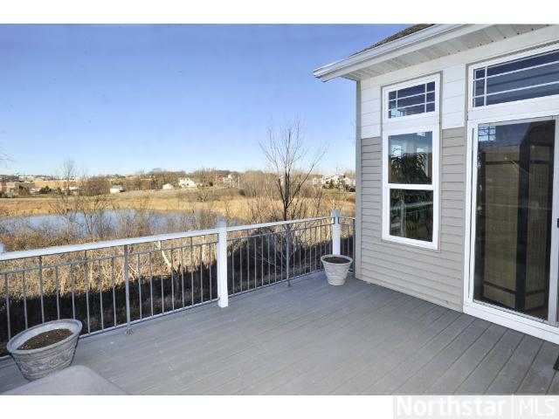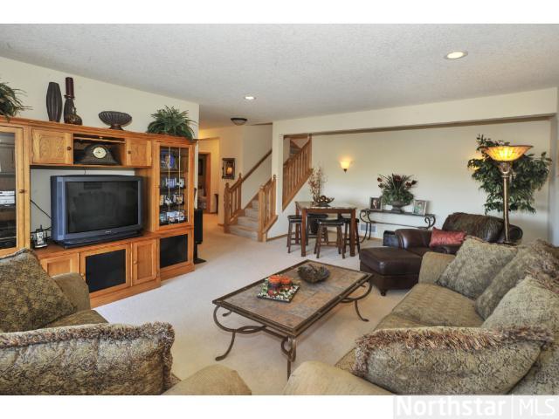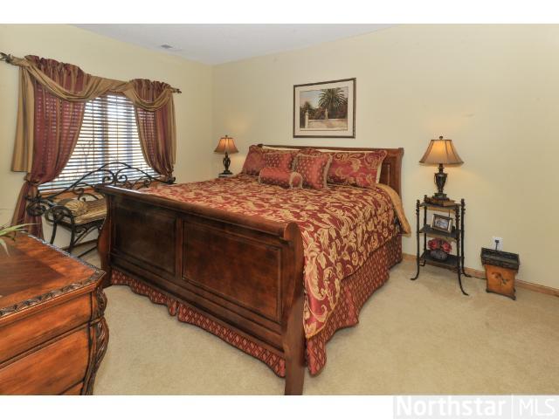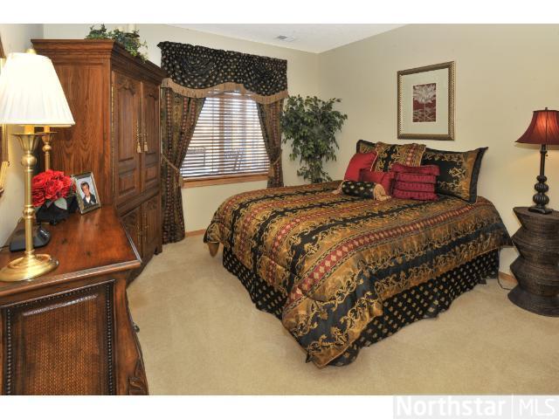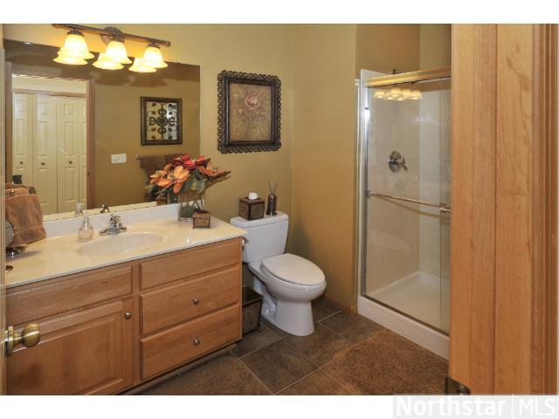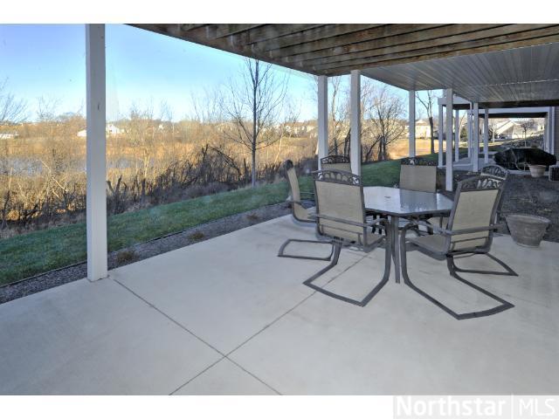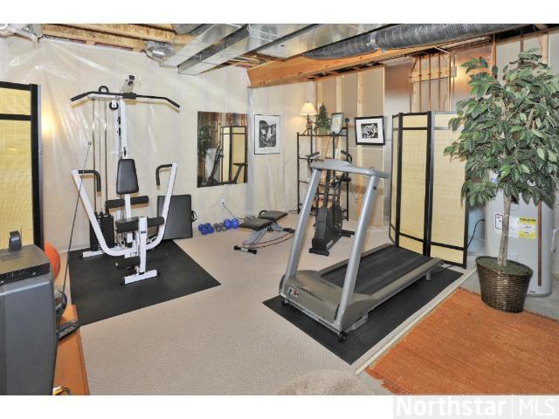7412 KESTREL TRAIL
7412 Kestrel Trail, Savage, 55378, MN
-
Property type : Townhouse Side x Side
-
Zip code: 55378
-
Street: 7412 Kestrel Trail
-
Street: 7412 Kestrel Trail
Bathrooms: 3
Year: 2003
Listing Brokerage: Coldwell Banker Burnet
DETAILS
Fabulous townhome in a private setting with beautiful views. Open, airy floorplan with mainfloor master and laundry. Upgraded finishes including stainless, granite, ceramic, maple cabinets. vaulted ceilings, & immaculatlely maintained. Shows like a model!
INTERIOR
Bedrooms: 3
Fin ft² / Living Area: 2652 ft²
Below Ground Living: 1000ft²
Bathrooms: 3
Above Ground Living: 1652ft²
-
Basement Details: Walkout,
Appliances Included:
-
EXTERIOR
Air Conditioning: Central Air
Garage Spaces: 2
Construction Materials: N/A
Foundation Size: 1492ft²
Unit Amenities:
-
Heating System:
-
- Forced Air
ROOMS
| Main | Size | ft² |
|---|---|---|
| Dining Room | 12 x 12 | 144 ft² |
| Bedroom 1 | 15 x 14 | 225 ft² |
| Foyer | 11 x 8 | 121 ft² |
| Kitchen | 13 x 12 | 169 ft² |
| Laundry | 9 x 8 | 81 ft² |
| Living Room | 15 x 14 | 225 ft² |
| Office | 12 x 12 | 144 ft² |
| Sun Room | 13 x 12 | 169 ft² |
| Dining Room | 12 x 12 | 144 ft² |
| Bedroom 1 | 15 x 14 | 225 ft² |
| Foyer | 11 x 8 | 121 ft² |
| Kitchen | 13 x 12 | 169 ft² |
| Laundry | 9 x 8 | 81 ft² |
| Living Room | 15 x 14 | 225 ft² |
| Office | 12 x 12 | 144 ft² |
| Sun Room | 13 x 12 | 169 ft² |
| Lower | Size | ft² |
|---|---|---|
| Family Room | 24 x 18 | 576 ft² |
| Bedroom 2 | 15 x 12 | 225 ft² |
| Bedroom 3 | 12 x 12 | 144 ft² |
| Family Room | 24 x 18 | 576 ft² |
| Bedroom 2 | 15 x 12 | 225 ft² |
| Bedroom 3 | 12 x 12 | 144 ft² |
| n/a | Size | ft² |
|---|---|---|
| Bedroom 4 | n/a | 0 ft² |
| Bedroom 4 | n/a | 0 ft² |
LOT
Acres: N/A
Lot Size Dim.: 40 x 100
Longitude: 44.7408
Latitude: -93.3737
Zoning: Residential-Multi-Family
FINANCIAL & TAXES
Tax year: 2012
Tax annual amount: $4,344
MISCELLANEOUS
Fuel System: N/A
Sewer System: City Sewer/Connected
Water System: City Water/Connected
ADITIONAL INFORMATION
MLS#: NST2299791
Listing Brokerage: Coldwell Banker Burnet

ID: 1037991
Published: November 29, 2012
Last Update: November 29, 2012
Views: 32


