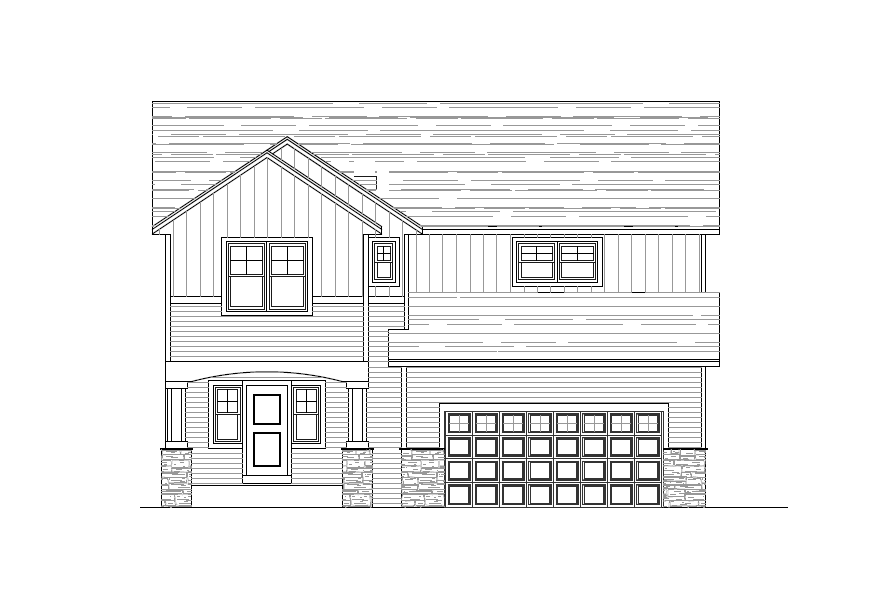7415 GLENGARRY PLACE
7415 Glengarry Place , Eden Prairie, 55344, MN
-
Price: $798,760
-
Status type: For Sale
-
City: Eden Prairie
-
Neighborhood: N/A
Bedrooms: 5
Property Size :3128
-
Listing Agent: NST29490,NST95718
-
Property type : Single Family Residence
-
Zip code: 55344
-
Street: 7415 Glengarry Place
-
Street: 7415 Glengarry Place
Bathrooms: 4
Year: 2022
Listing Brokerage: Fieldstone Real Estate Specialists
FEATURES
- Range
- Refrigerator
- Microwave
- Exhaust Fan
- Dishwasher
- Disposal
- Air-To-Air Exchanger
- Gas Water Heater
DETAILS
Welcome to Eden Ridge - This is an exquisite Neighborhood comprised of 10 homes in this private cul-de-sac with beautiful settings. This custom Eden floor plan boasts Two Stories with a welcoming front porch, oversized 2 car garage. The entry welcomes you to a large entry, warm great room, with an open floor plan, kitchen, snack bar, and large mudroom space off the garage all with 9' ceiling. The upper level has on suite has a very spa like bath with oversized walk in closet. Laundry room conveniently located on 2nd level for ease of use. Three secondary bedrooms and a large loft space for all your needs. Lower level as a wonderful great room with fireplace, 3/4 bath, bedroom and flex room. Make this home yours or custom your dream in one of our many locations.
INTERIOR
Bedrooms: 5
Fin ft² / Living Area: 3128 ft²
Below Ground Living: 725ft²
Bathrooms: 4
Above Ground Living: 2403ft²
-
Basement Details: Walkout, Finished, Drain Tiled, Sump Pump, Concrete, Storage Space,
Appliances Included:
-
- Range
- Refrigerator
- Microwave
- Exhaust Fan
- Dishwasher
- Disposal
- Air-To-Air Exchanger
- Gas Water Heater
EXTERIOR
Air Conditioning: Central Air
Garage Spaces: 2
Construction Materials: N/A
Foundation Size: 1615ft²
Unit Amenities:
-
- Kitchen Window
- Deck
- Porch
- Hardwood Floors
- Ceiling Fan(s)
- Walk-In Closet
- Vaulted Ceiling(s)
- Washer/Dryer Hookup
- In-Ground Sprinkler
- Kitchen Center Island
- Master Bedroom Walk-In Closet
Heating System:
-
- Forced Air
- Fireplace(s)
ROOMS
| Main | Size | ft² |
|---|---|---|
| Living Room | 19x13 | 361 ft² |
| Dining Room | 10x14 | 100 ft² |
| Kitchen | 14x12 | 196 ft² |
| Deck | 14x10 | 196 ft² |
| Lower | Size | ft² |
|---|---|---|
| Family Room | 16x13 | 256 ft² |
| Bedroom 5 | 11x12 | 121 ft² |
| Flex Room | 11x17 | 121 ft² |
| Upper | Size | ft² |
|---|---|---|
| Bedroom 1 | 16x17 | 256 ft² |
| Bedroom 2 | 10x15 | 100 ft² |
| Bedroom 3 | 16x10 | 256 ft² |
| Bedroom 4 | 11x12 | 121 ft² |
| Loft | 13x16 | 169 ft² |
LOT
Acres: N/A
Lot Size Dim.: 26x26x99x162x208
Longitude: 44.8684
Latitude: -93.478
Zoning: Residential-Single Family,Lot
FINANCIAL & TAXES
Tax year: 2022
Tax annual amount: $800
MISCELLANEOUS
Fuel System: N/A
Sewer System: City Sewer/Connected
Water System: City Water/Connected
ADITIONAL INFORMATION
MLS#: NST6167399
Listing Brokerage: Fieldstone Real Estate Specialists

ID: 514243
Published: March 24, 2022
Last Update: March 24, 2022
Views: 94






