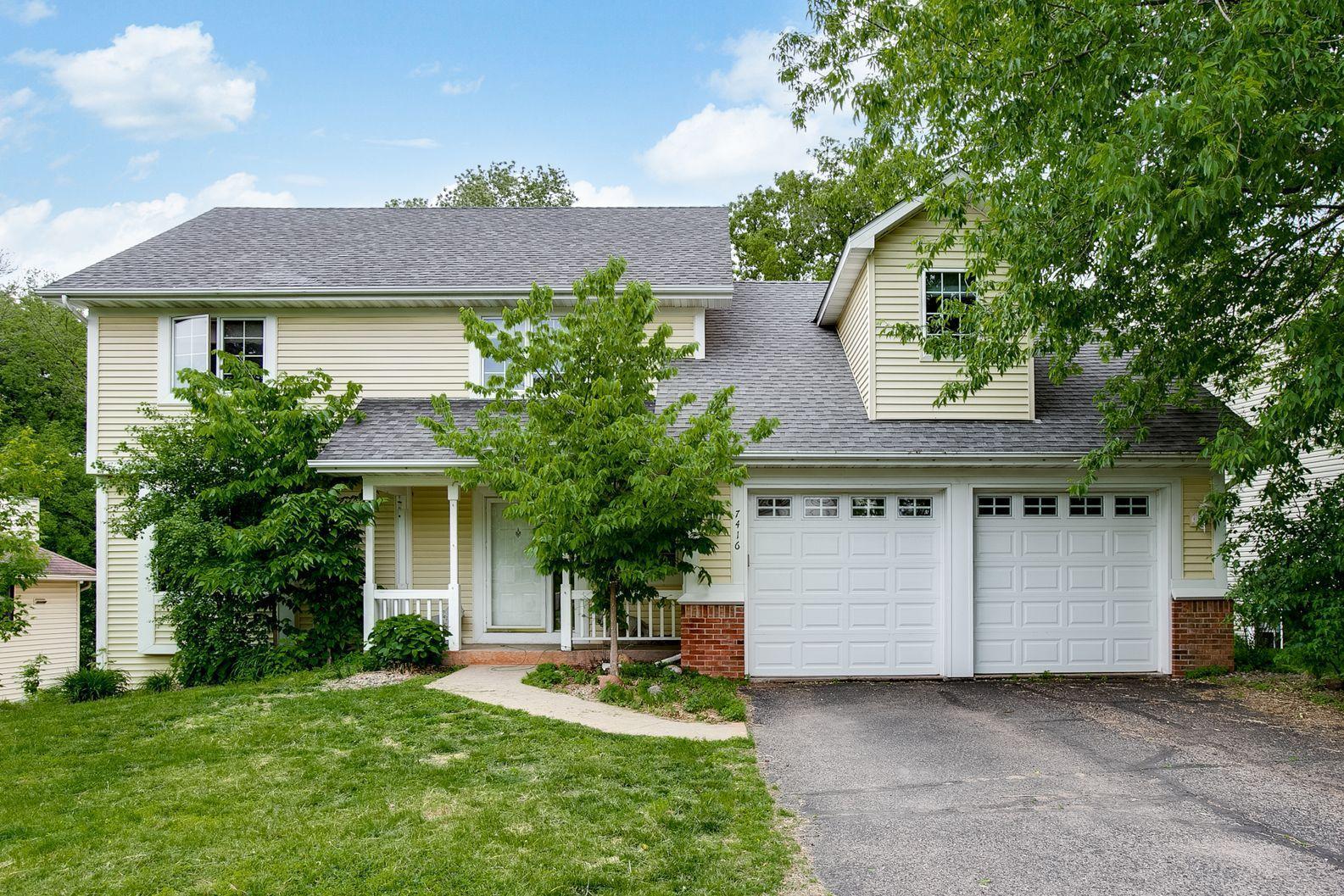7416 HIDDEN VALLEY TRAIL
7416 Hidden Valley Trail, Cottage Grove, 55016, MN
-
Price: $460,000
-
Status type: For Sale
-
City: Cottage Grove
-
Neighborhood: Hidden Valley
Bedrooms: 5
Property Size :3202
-
Listing Agent: NST16622,NST108682
-
Property type : Single Family Residence
-
Zip code: 55016
-
Street: 7416 Hidden Valley Trail
-
Street: 7416 Hidden Valley Trail
Bathrooms: 4
Year: 1989
Listing Brokerage: TheMLSonline.com, Inc.
FEATURES
- Range
- Refrigerator
- Washer
- Dryer
- Microwave
- Exhaust Fan
- Dishwasher
- Water Softener Owned
- Disposal
- Central Vacuum
DETAILS
Take a look at this beautiful farmhouse style home in the desirable Hidden Valley neighborhood! Great curb appeal and a charming front porch are just the beginning. Main floor features a spacious entryway, functional layout, a half bath, and so much living space! Kitchen is amazing with plenty of white shaker cabinets, beautiful counters and stainless appliances including a beverage fridge. Three living spaces are perfect for your choice of living, dining and office spaces! Upper level boasts a spacious master with an en suite and three other bedrooms plus a shared bath. Lower level walkout is the perfect entertaining space with a possible fifth bedroom. All of this on a large, beautiful lot with ample deck space!
INTERIOR
Bedrooms: 5
Fin ft² / Living Area: 3202 ft²
Below Ground Living: 986ft²
Bathrooms: 4
Above Ground Living: 2216ft²
-
Basement Details: Walkout, Full, Daylight/Lookout Windows,
Appliances Included:
-
- Range
- Refrigerator
- Washer
- Dryer
- Microwave
- Exhaust Fan
- Dishwasher
- Water Softener Owned
- Disposal
- Central Vacuum
EXTERIOR
Air Conditioning: Central Air
Garage Spaces: 2
Construction Materials: N/A
Foundation Size: 1040ft²
Unit Amenities:
-
- Deck
- Hardwood Floors
- Vaulted Ceiling(s)
Heating System:
-
- Forced Air
ROOMS
| Main | Size | ft² |
|---|---|---|
| Living Room | 15x13 | 225 ft² |
| Dining Room | 12x11 | 144 ft² |
| Family Room | 16x14 | 256 ft² |
| Kitchen | 17x13 | 289 ft² |
| Deck | 16x12 | 256 ft² |
| Upper | Size | ft² |
|---|---|---|
| Bedroom 1 | 16x14 | 256 ft² |
| Bedroom 2 | 12x11 | 144 ft² |
| Bedroom 3 | 13x11 | 169 ft² |
| Bedroom 4 | 11x10 | 121 ft² |
| Master Bathroom | 12x10 | 144 ft² |
| Lower | Size | ft² |
|---|---|---|
| Bedroom 5 | 14x11 | 196 ft² |
| Amusement Room | 12x8 | 144 ft² |
| Exercise Room | 29x12 | 841 ft² |
| Utility Room | n/a | 0 ft² |
LOT
Acres: N/A
Lot Size Dim.: 73x143
Longitude: 44.842
Latitude: -92.9528
Zoning: Residential-Single Family
FINANCIAL & TAXES
Tax year: 2021
Tax annual amount: $4,944
MISCELLANEOUS
Fuel System: N/A
Sewer System: City Sewer/Connected
Water System: City Water/Connected
ADITIONAL INFORMATION
MLS#: NST6205613
Listing Brokerage: TheMLSonline.com, Inc.

ID: 796109
Published: June 02, 2022
Last Update: June 02, 2022
Views: 82




























