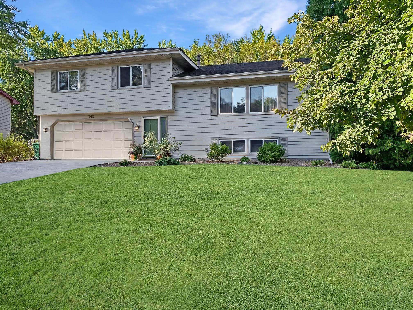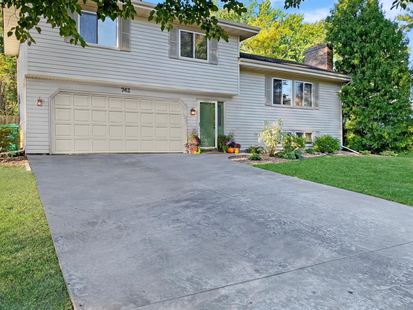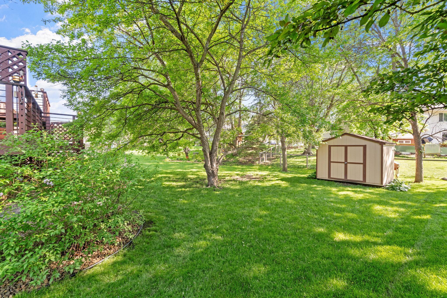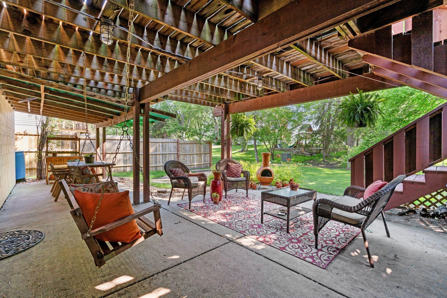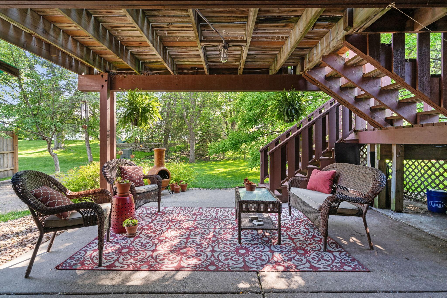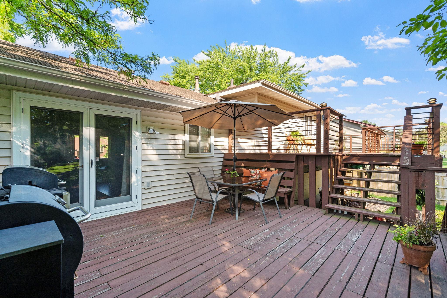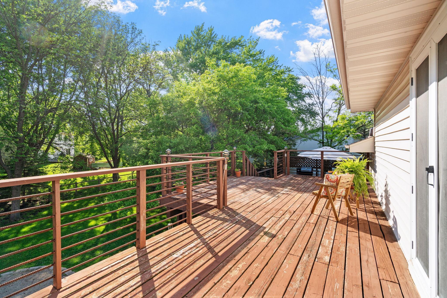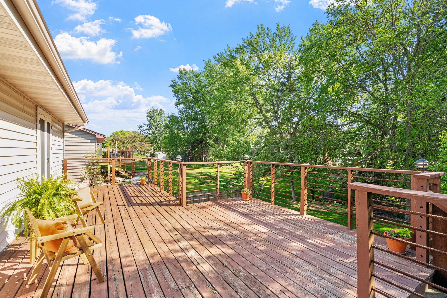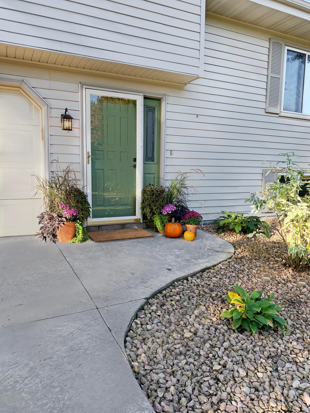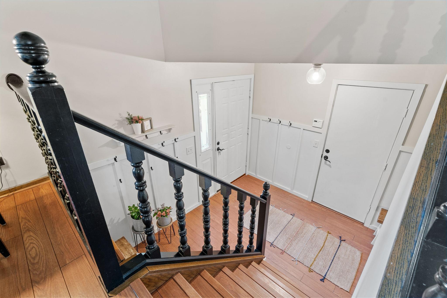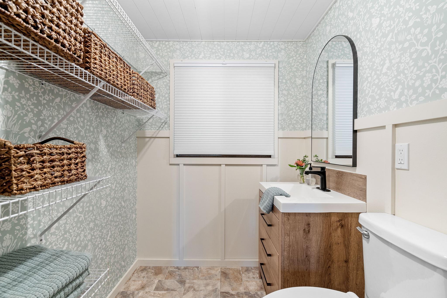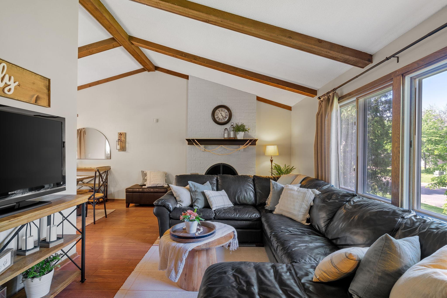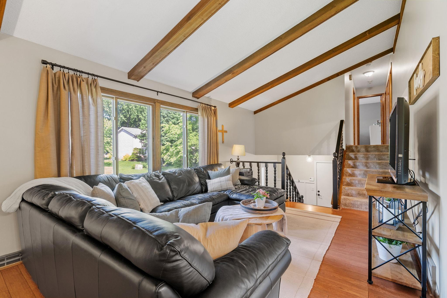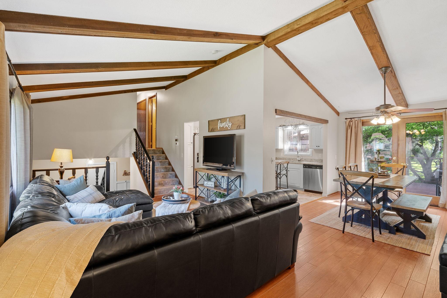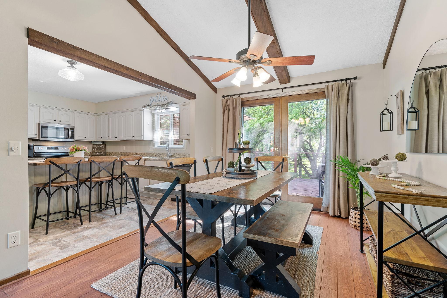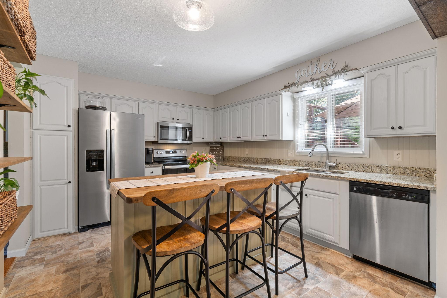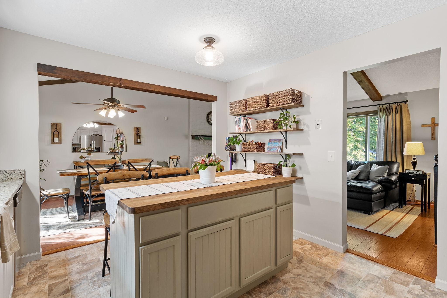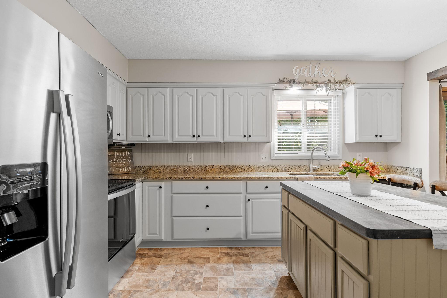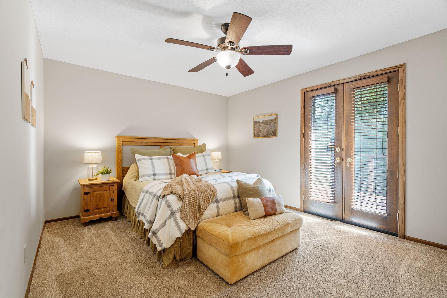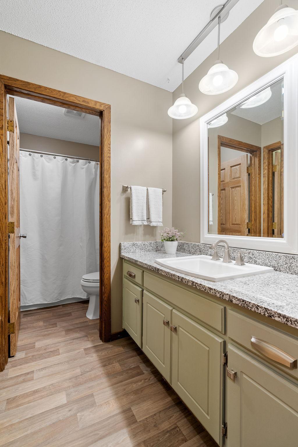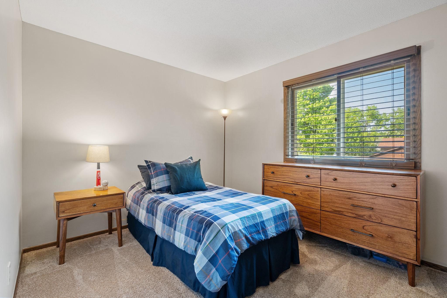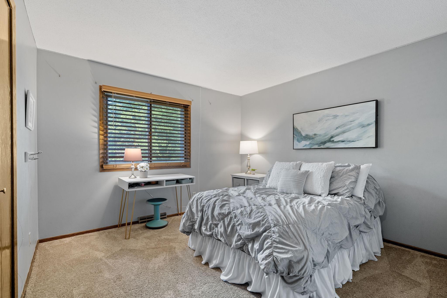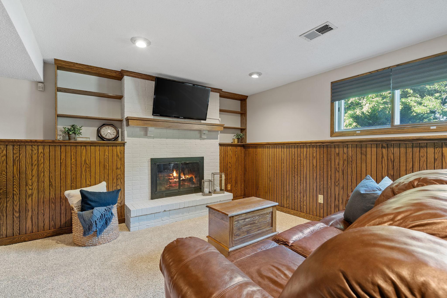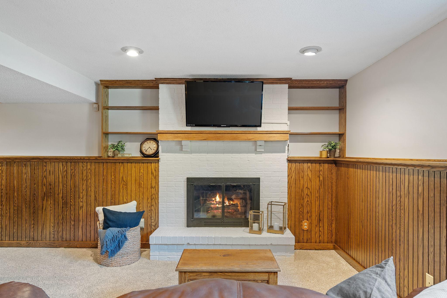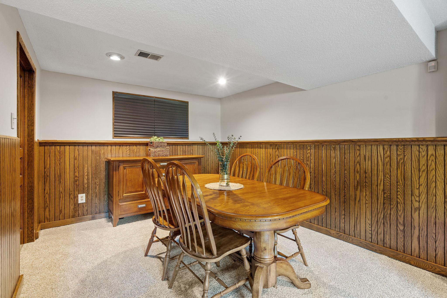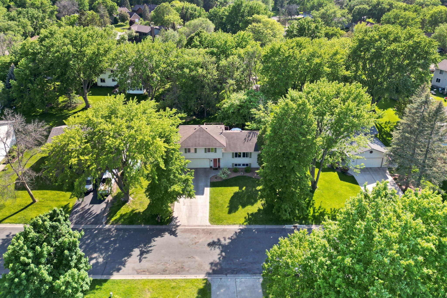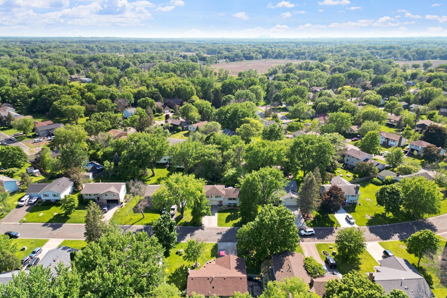742 GREENDALE LANE
742 Greendale Lane, Saint Paul (Vadnais Heights), 55127, MN
-
Price: $399,000
-
Status type: For Sale
-
Neighborhood: Greenhaven 1st Add
Bedrooms: 3
Property Size :1602
-
Listing Agent: NST25792,NST108168
-
Property type : Single Family Residence
-
Zip code: 55127
-
Street: 742 Greendale Lane
-
Street: 742 Greendale Lane
Bathrooms: 2
Year: 1979
Listing Brokerage: Exp Realty, LLC.
FEATURES
- Range
- Refrigerator
- Washer
- Dryer
- Microwave
- Dishwasher
- Water Softener Owned
- Disposal
- Gas Water Heater
- Stainless Steel Appliances
DETAILS
The one you have been waiting for is FINALLY here! Charming updates throughout a home already full of fabulous character! Welcoming, large foyer with 1/2 bath walks up to vaulted living room showcasing beautiful beams and brick fireplace. Large kitchen with butcher block island, granite counters and SS appliances. 3 bedrooms on one level. Primary with walk in closet, walkthrough to bathroom and access to private deck through french doors. Lower Level offers a fabulous gathering space for cozying in or entertaining. Dining Room walks out to massive two level deck with hardwired lighting that is perfect for relaxing or entertaining. Additional outdoor space on extra large patio below deck. Great yard in prime location within close proximity to shopping, dining, trails, parks, and highway/freeway access! Schedule your showing TODAY!
INTERIOR
Bedrooms: 3
Fin ft² / Living Area: 1602 ft²
Below Ground Living: 374ft²
Bathrooms: 2
Above Ground Living: 1228ft²
-
Basement Details: Daylight/Lookout Windows, Drain Tiled, Finished, Storage Space, Sump Pump,
Appliances Included:
-
- Range
- Refrigerator
- Washer
- Dryer
- Microwave
- Dishwasher
- Water Softener Owned
- Disposal
- Gas Water Heater
- Stainless Steel Appliances
EXTERIOR
Air Conditioning: Central Air
Garage Spaces: 2
Construction Materials: N/A
Foundation Size: 1228ft²
Unit Amenities:
-
- Patio
- Kitchen Window
- Deck
- Natural Woodwork
- Ceiling Fan(s)
- Vaulted Ceiling(s)
- Washer/Dryer Hookup
- Paneled Doors
- Cable
- Kitchen Center Island
- French Doors
- Primary Bedroom Walk-In Closet
Heating System:
-
- Forced Air
- Fireplace(s)
ROOMS
| Main | Size | ft² |
|---|---|---|
| Living Room | 20x11 | 400 ft² |
| Kitchen | 14x12 | 196 ft² |
| Dining Room | 12x10 | 144 ft² |
| Foyer | 11x10 | 121 ft² |
| Deck | 18x16 | 324 ft² |
| Upper | Size | ft² |
|---|---|---|
| Bedroom 1 | 15x11 | 225 ft² |
| Bedroom 2 | 13x11 | 169 ft² |
| Bedroom 3 | 11x10 | 121 ft² |
| Deck | 23x16 | 529 ft² |
| Lower | Size | ft² |
|---|---|---|
| Family Room | 22x17 | 484 ft² |
| Patio | 20x16 | 400 ft² |
LOT
Acres: N/A
Lot Size Dim.: 123x80
Longitude: 45.0732
Latitude: -93.0693
Zoning: Residential-Single Family
FINANCIAL & TAXES
Tax year: 2024
Tax annual amount: $4,892
MISCELLANEOUS
Fuel System: N/A
Sewer System: City Sewer/Connected
Water System: City Water/Connected
ADITIONAL INFORMATION
MLS#: NST7597214
Listing Brokerage: Exp Realty, LLC.

ID: 3443597
Published: October 02, 2024
Last Update: October 02, 2024
Views: 28


