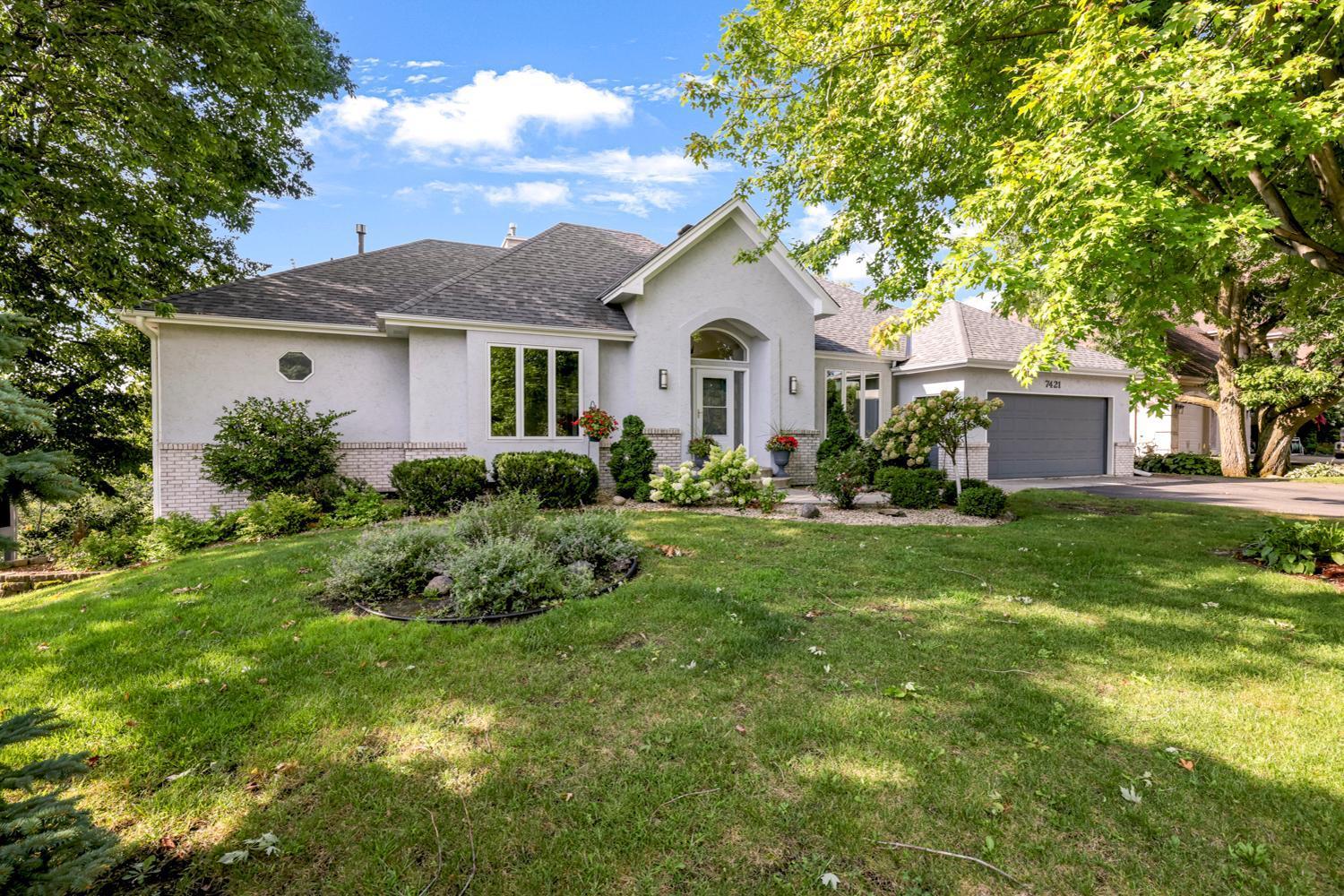7421 BUSH LAKE DRIVE
7421 Bush Lake Drive, Minneapolis (Bloomington), 55438, MN
-
Price: $814,990
-
Status type: For Sale
-
Neighborhood: South Bay 3rd Add
Bedrooms: 4
Property Size :4354
-
Listing Agent: NST16683,NST45145
-
Property type : Single Family Residence
-
Zip code: 55438
-
Street: 7421 Bush Lake Drive
-
Street: 7421 Bush Lake Drive
Bathrooms: 3
Year: 1991
Listing Brokerage: RE/MAX Results
FEATURES
- Range
- Refrigerator
- Dryer
- Exhaust Fan
- Dishwasher
- Disposal
- Cooktop
- Wall Oven
- Air-To-Air Exchanger
- Central Vacuum
- Water Filtration System
DETAILS
Outstanding, executive walk-out rambler on a stunning lot overlooking acres of woods and wetland. This quiet sought after west Bloomington location is close to bike/walking trails in Hyland Lake Park Preserve, Bush Lake, Richardson Nature Center. This beautifully updated 4 br, 3 ba, home features a grand vaulted great room with panoramic views. Private main floor primary bedroom offers a remodeled full bath with separate shower and soaking tub, massive walk-in closet and large bedroom. The generously sized updated kitchen features abundant cabinet and counter space, center island, gas down draft cook top and top of the line appliances. Access the no-maintainance deck directly from the kitchen... the views and privacy our exquisite. The main floor also offers a large office and remodeled 1/2 bath. The expansive walk-out basement offers great multi-use space, 3 additional bedrooms, office, amusement room, Rec room and a massive amount of storage. This home is updated and ready.... simply move right in!
INTERIOR
Bedrooms: 4
Fin ft² / Living Area: 4354 ft²
Below Ground Living: 2000ft²
Bathrooms: 3
Above Ground Living: 2354ft²
-
Basement Details: Block, Daylight/Lookout Windows, Egress Window(s), Finished, Full, Walkout,
Appliances Included:
-
- Range
- Refrigerator
- Dryer
- Exhaust Fan
- Dishwasher
- Disposal
- Cooktop
- Wall Oven
- Air-To-Air Exchanger
- Central Vacuum
- Water Filtration System
EXTERIOR
Air Conditioning: Central Air
Garage Spaces: 3
Construction Materials: N/A
Foundation Size: 2354ft²
Unit Amenities:
-
- Patio
- Kitchen Window
- Deck
- Natural Woodwork
- Hardwood Floors
- Ceiling Fan(s)
- Walk-In Closet
- Vaulted Ceiling(s)
- Washer/Dryer Hookup
- In-Ground Sprinkler
- Panoramic View
- Kitchen Center Island
- Tile Floors
- Main Floor Primary Bedroom
- Primary Bedroom Walk-In Closet
Heating System:
-
- Forced Air
ROOMS
| Main | Size | ft² |
|---|---|---|
| Living Room | 16x15 | 256 ft² |
| Dining Room | 18x11 | 324 ft² |
| Kitchen | 24x14 | 576 ft² |
| Bedroom 1 | 18x17 | 324 ft² |
| Office | 16x14 | 256 ft² |
| Deck | 18x13 | 324 ft² |
| Lower | Size | ft² |
|---|---|---|
| Bedroom 2 | 16x12 | 256 ft² |
| Bedroom 3 | 14x12 | 196 ft² |
| Bedroom 4 | 13x12 | 169 ft² |
| Family Room | 17x12 | 289 ft² |
| Amusement Room | 21x17 | 441 ft² |
| Recreation Room | 10x7 | 100 ft² |
| Office | 12x12 | 144 ft² |
| Patio | 20x11 | 400 ft² |
LOT
Acres: N/A
Lot Size Dim.: 100x152x98x146
Longitude: 44.8255
Latitude: -93.3811
Zoning: Residential-Single Family
FINANCIAL & TAXES
Tax year: 2024
Tax annual amount: $9,226
MISCELLANEOUS
Fuel System: N/A
Sewer System: City Sewer/Connected
Water System: City Water/Connected
ADITIONAL INFORMATION
MLS#: NST7640197
Listing Brokerage: RE/MAX Results

ID: 3357192
Published: September 01, 2024
Last Update: September 01, 2024
Views: 10






