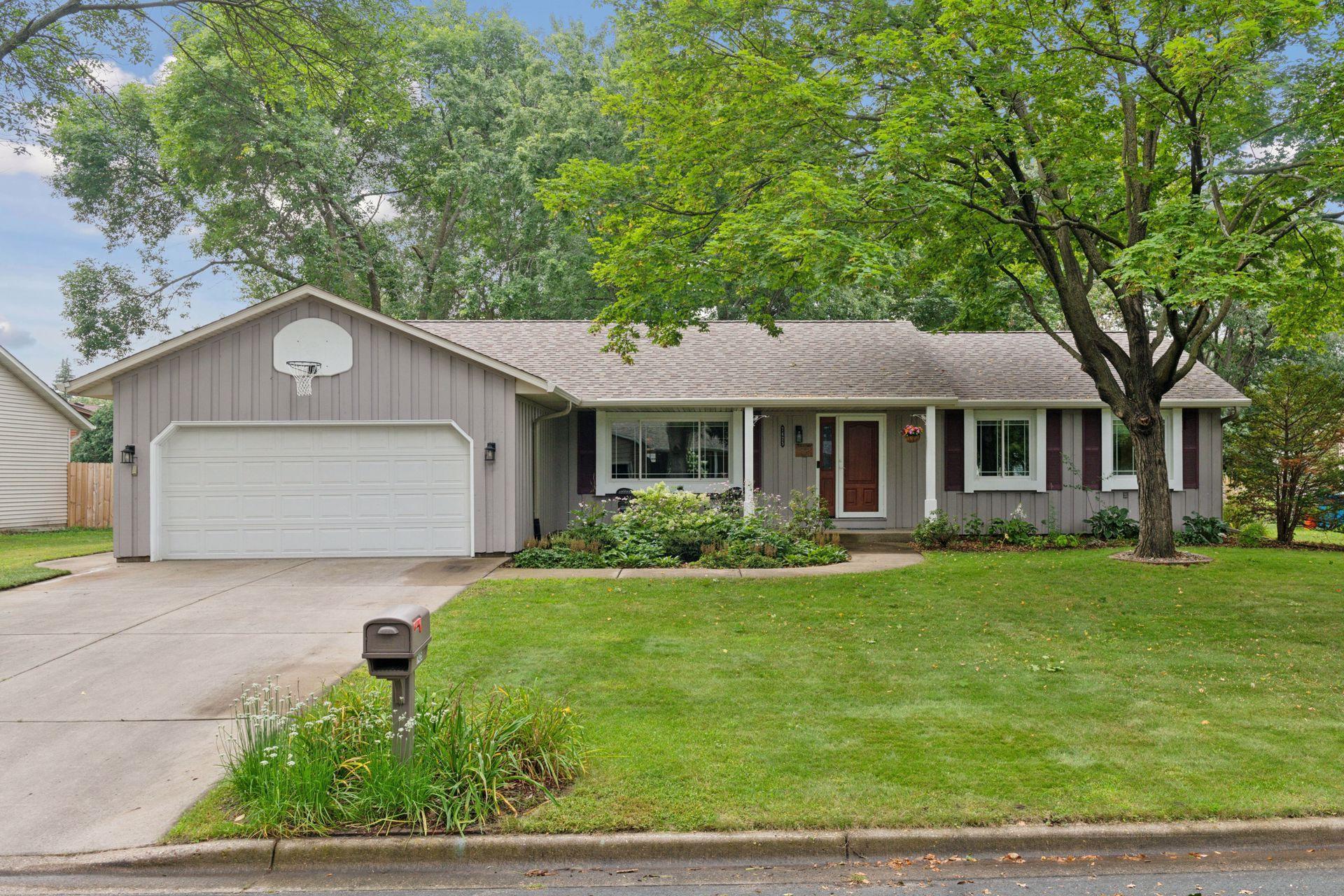7425 105TH STREET
7425 105th Street, Minneapolis (Bloomington), 55438, MN
-
Price: $480,000
-
Status type: For Sale
-
Neighborhood: Hyland Ridge
Bedrooms: 5
Property Size :2496
-
Listing Agent: NST49138,NST99997
-
Property type : Single Family Residence
-
Zip code: 55438
-
Street: 7425 105th Street
-
Street: 7425 105th Street
Bathrooms: 3
Year: 1977
Listing Brokerage: Compass
FEATURES
- Range
- Refrigerator
- Washer
- Dryer
- Microwave
- Exhaust Fan
- Dishwasher
- Disposal
- Water Filtration System
- Gas Water Heater
- Stainless Steel Appliances
DETAILS
Welcome home! Sprawling West Bloomington rambler blocks from parks, trails, locally owned restaurants, and major roadways. This home has been meticulously cared for and the pride of ownership shows as soon as you arrive. The main floor features front living room, updated windows that provide natural light throughout every room, three bedrooms- including a primary with private ¾ bath, and full bathroom. The open concept living space, including the kitchen, dining space and family room, is ideal for family gatherings and other entertaining. The updated kitchen has a large center island with breakfast bar, stainless appliances, countless cabinets, great countertop working space, separate pantry. The dining space also has built-in buffet, and the family room has gas fireplace and walks out to fenced-in backyard with paver patio and beautiful gardens and landscaping. Access the two-car garage in between the family room and stairs to the lower level. Head down to the lower level and you’ll find a large amusement room, two spacious bedrooms, a full bath, laundry room with work bench and storage space, plus an additional storage room with built-in shelving. Move in and enjoy!
INTERIOR
Bedrooms: 5
Fin ft² / Living Area: 2496 ft²
Below Ground Living: 904ft²
Bathrooms: 3
Above Ground Living: 1592ft²
-
Basement Details: Block, Egress Window(s), Finished, Full, Storage Space,
Appliances Included:
-
- Range
- Refrigerator
- Washer
- Dryer
- Microwave
- Exhaust Fan
- Dishwasher
- Disposal
- Water Filtration System
- Gas Water Heater
- Stainless Steel Appliances
EXTERIOR
Air Conditioning: Central Air
Garage Spaces: 2
Construction Materials: N/A
Foundation Size: 1592ft²
Unit Amenities:
-
- Patio
- Kitchen Window
- Porch
- Natural Woodwork
- Ceiling Fan(s)
- Washer/Dryer Hookup
- In-Ground Sprinkler
- Skylight
- Kitchen Center Island
- Tile Floors
- Main Floor Primary Bedroom
Heating System:
-
- Forced Air
ROOMS
| Main | Size | ft² |
|---|---|---|
| Living Room | 15x12 | 225 ft² |
| Dining Room | 9x16 | 81 ft² |
| Family Room | 18x20 | 324 ft² |
| Kitchen | 9x15 | 81 ft² |
| Bedroom 1 | 15x12 | 225 ft² |
| Bedroom 2 | 11x14 | 121 ft² |
| Bedroom 3 | 11x10 | 121 ft² |
| Lower | Size | ft² |
|---|---|---|
| Bedroom 4 | 11x13 | 121 ft² |
| Bedroom 5 | 11x12 | 121 ft² |
| Amusement Room | 29x15 | 841 ft² |
| Laundry | 38x13 | 1444 ft² |
| Storage | 11x17 | 121 ft² |
LOT
Acres: N/A
Lot Size Dim.: 90x120
Longitude: 44.8134
Latitude: -93.3808
Zoning: Residential-Single Family
FINANCIAL & TAXES
Tax year: 2024
Tax annual amount: $5,120
MISCELLANEOUS
Fuel System: N/A
Sewer System: City Sewer/Connected
Water System: City Water/Connected
ADITIONAL INFORMATION
MLS#: NST7639241
Listing Brokerage: Compass

ID: 3359693
Published: September 03, 2024
Last Update: September 03, 2024
Views: 30






