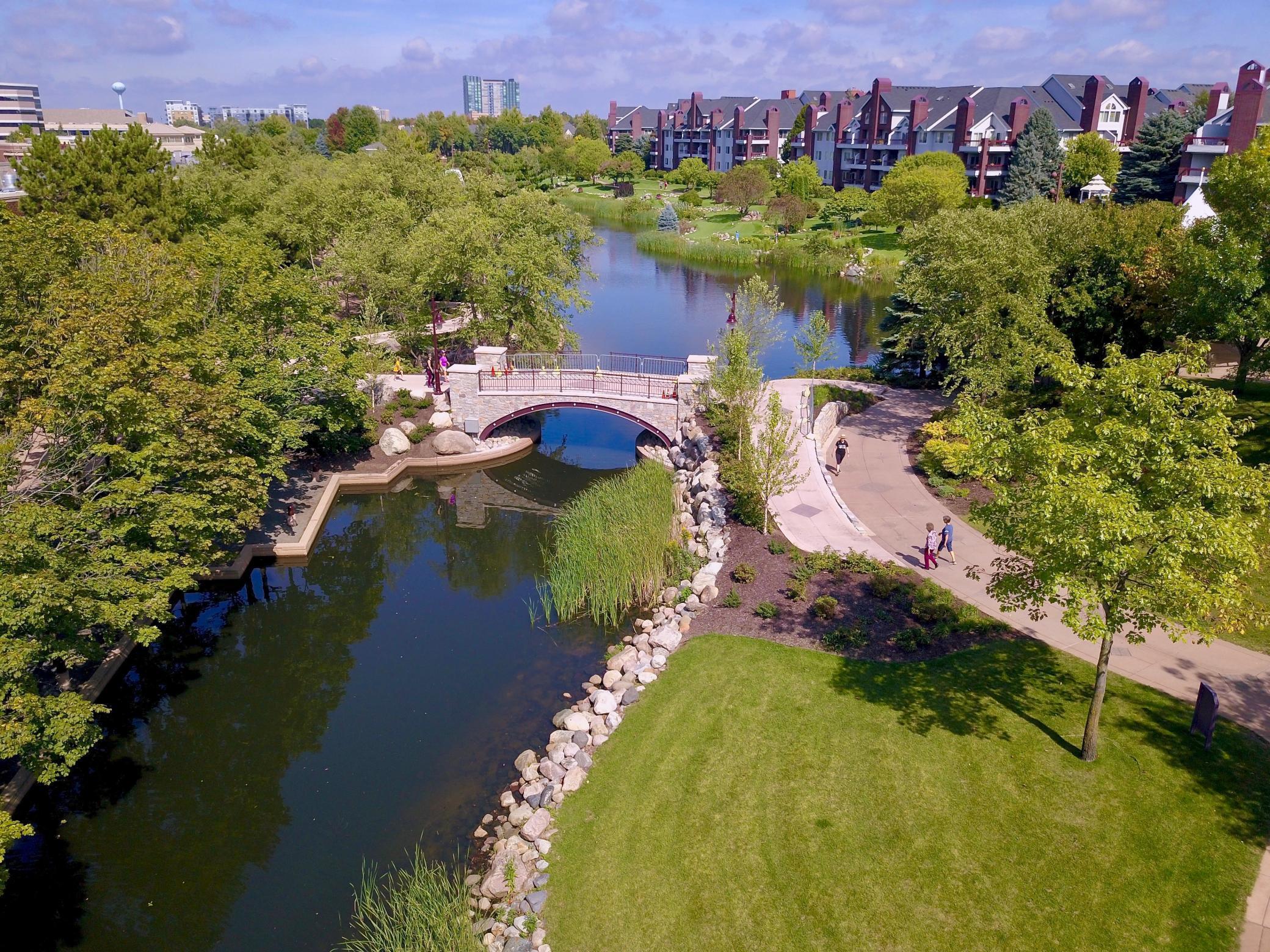7440 EDINBOROUGH WAY
7440 Edinborough Way, Edina, 55435, MN
-
Price: $235,000
-
Status type: For Sale
-
City: Edina
-
Neighborhood: Village Homes at Centennial Lakes
Bedrooms: 2
Property Size :1034
-
Listing Agent: NST16645,NST43558
-
Property type : Low Rise
-
Zip code: 55435
-
Street: 7440 Edinborough Way
-
Street: 7440 Edinborough Way
Bathrooms: 1
Year: 1989
Listing Brokerage: Coldwell Banker Burnet
FEATURES
- Range
- Refrigerator
- Washer
- Dryer
- Exhaust Fan
- Dishwasher
- Disposal
DETAILS
Live the dream in this 2nd flr, rarely avail. end unit. Windows on 3 sides-(most have 1 or 2 sides) south, east, & north, good cross ventilation. 1 htd. gar. stall w/storage, bike rm. & car wash area. Update w/ paint & flooring-priced accordingly. Last units w/ this flr. plan sold for $268& $242 in 2023. Open floor plan, new toilet (2024), newer central ac unit, & some appl.Gas fireplace, extra large deck to enjoy beautiful surroundings. Meander just out your door on the path to Centennial Lakes Park w/Starbucks, Whole foods, restaurants, yoga, farmers market, mini golf, ice skating, concerts, the Edina promenade to the Galleria, & Southdale. The assoc. fee of $554.93/month includes heat, cable TV, internet, hazard insurance, lawn/snow, outside mtce., exterior, prof. mgmt. garbage, water/sewer, & membership to Edinborough park (7700 York) w/indoor lap pool, track, & play area for extra fee. Cat ok. No dogs. Rental ok after 1 year of occ. & 1 year lease min. No elevator to this unit.
INTERIOR
Bedrooms: 2
Fin ft² / Living Area: 1034 ft²
Below Ground Living: N/A
Bathrooms: 1
Above Ground Living: 1034ft²
-
Basement Details: None,
Appliances Included:
-
- Range
- Refrigerator
- Washer
- Dryer
- Exhaust Fan
- Dishwasher
- Disposal
EXTERIOR
Air Conditioning: Central Air
Garage Spaces: 1
Construction Materials: N/A
Foundation Size: 1034ft²
Unit Amenities:
-
- Deck
- Washer/Dryer Hookup
- Indoor Sprinklers
- Tile Floors
Heating System:
-
- Hot Water
- Baseboard
- Boiler
ROOMS
| Main | Size | ft² |
|---|---|---|
| Foyer | 6x5 | 36 ft² |
| Kitchen | 12 x 8 | 144 ft² |
| Laundry | 16 x 15'6 | 248 ft² |
| Dining Room | 9 x 8 | 81 ft² |
| Bedroom 1 | 13x11.7 | 150.58 ft² |
| Bedroom 2 | 11x10 | 121 ft² |
| Laundry | 4 x 3 | 16 ft² |
| Deck | 12 x 12 | 144 ft² |
LOT
Acres: N/A
Lot Size Dim.: N/A
Longitude: 44.8671
Latitude: -93.3247
Zoning: Residential-Single Family
FINANCIAL & TAXES
Tax year: 2024
Tax annual amount: $2,857
MISCELLANEOUS
Fuel System: N/A
Sewer System: City Sewer/Connected
Water System: City Water/Connected
ADITIONAL INFORMATION
MLS#: NST7346049
Listing Brokerage: Coldwell Banker Burnet

ID: 2791177
Published: March 27, 2024
Last Update: March 27, 2024
Views: 10

















































