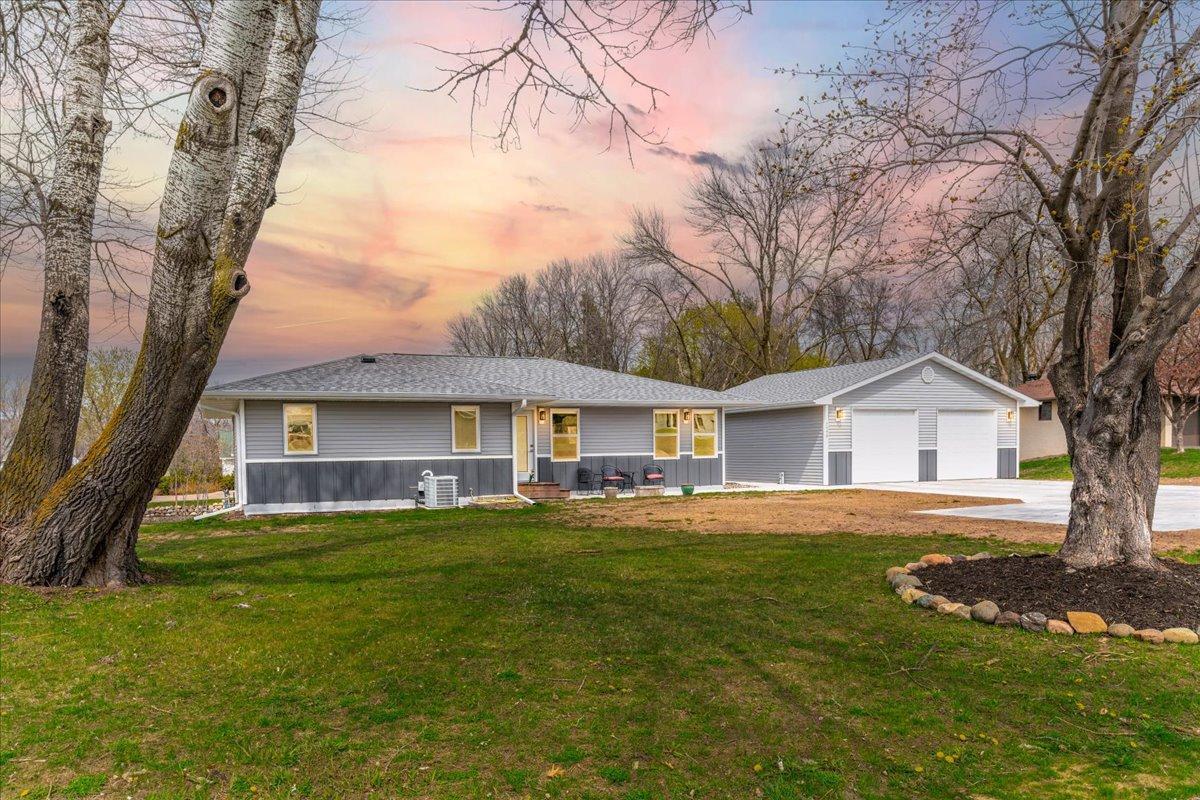7446 15TH STREET
7446 15th Street, Saint Paul (Oakdale), 55128, MN
-
Price: $425,000
-
Status type: For Sale
-
City: Saint Paul (Oakdale)
-
Neighborhood: Midvale Garden Lts
Bedrooms: 5
Property Size :2497
-
Listing Agent: NST26146,NST113000
-
Property type : Single Family Residence
-
Zip code: 55128
-
Street: 7446 15th Street
-
Street: 7446 15th Street
Bathrooms: 3
Year: 1961
Listing Brokerage: Exp Realty, LLC.
FEATURES
- Range
- Refrigerator
- Washer
- Dryer
- Microwave
- Exhaust Fan
- Dishwasher
- Water Softener Owned
- Disposal
- Humidifier
- Gas Water Heater
- Stainless Steel Appliances
DETAILS
Step into luxury with this newly renovated sprawling 5-bedroom 3-bath rambler, offering abundant space for comfortable living and entertaining. This thoughtfully & intuitive layout ensures a seamless flow between rooms, making it easy to navigate and enjoy every corner of the home. Say goodbye to clutter with ample storage in every bedroom and a main level primary bedroom with ensuite that boasts in-floor heat, a double head shower, and a double vanity sink. Whether you want to host dinner parties, Sunday football events, or simply unwind after a long day, this home has you covered. The screened in deck, built in surround sound in the living room, & fully insulated & heated garage has been made by design to give you a slice of practicality and peace. Schedule your showing today and experience what this property has to offer!
INTERIOR
Bedrooms: 5
Fin ft² / Living Area: 2497 ft²
Below Ground Living: 1121ft²
Bathrooms: 3
Above Ground Living: 1376ft²
-
Basement Details: Full, Concrete, Walkout,
Appliances Included:
-
- Range
- Refrigerator
- Washer
- Dryer
- Microwave
- Exhaust Fan
- Dishwasher
- Water Softener Owned
- Disposal
- Humidifier
- Gas Water Heater
- Stainless Steel Appliances
EXTERIOR
Air Conditioning: Central Air
Garage Spaces: 2
Construction Materials: N/A
Foundation Size: 1376ft²
Unit Amenities:
-
- Patio
- Deck
- Ceiling Fan(s)
- Walk-In Closet
- Washer/Dryer Hookup
- Kitchen Center Island
- Tile Floors
- Main Floor Primary Bedroom
- Primary Bedroom Walk-In Closet
Heating System:
-
- Forced Air
- Radiant Floor
ROOMS
| Main | Size | ft² |
|---|---|---|
| Living Room | 27x14 | 729 ft² |
| Kitchen | 14x10 | 196 ft² |
| Dining Room | 6x10 | 36 ft² |
| Bedroom 1 | 14x10 | 196 ft² |
| Bedroom 2 | 11x12 | 121 ft² |
| Bedroom 3 | 14x15 | 196 ft² |
| Bathroom | 8x9 | 64 ft² |
| Bathroom | 8x10 | 64 ft² |
| Deck | 14x18 | 196 ft² |
| Lower | Size | ft² |
|---|---|---|
| Bedroom 4 | 14x10 | 196 ft² |
| Bedroom 5 | 12x15 | 144 ft² |
| Family Room | 25x14 | 625 ft² |
| Laundry | 10x9 | 100 ft² |
| Bathroom | 12x6 | 144 ft² |
LOT
Acres: N/A
Lot Size Dim.: 126x155
Longitude: 44.9708
Latitude: -92.9552
Zoning: Residential-Single Family
FINANCIAL & TAXES
Tax year: 2023
Tax annual amount: $2,946
MISCELLANEOUS
Fuel System: N/A
Sewer System: City Sewer/Connected
Water System: City Water/Connected
ADITIONAL INFORMATION
MLS#: NST7579074
Listing Brokerage: Exp Realty, LLC.

ID: 2882831
Published: April 26, 2024
Last Update: April 26, 2024
Views: 6






