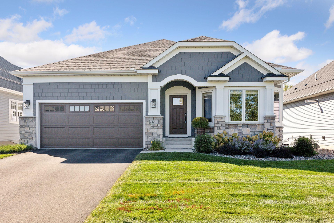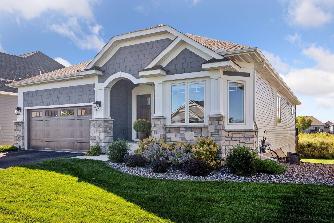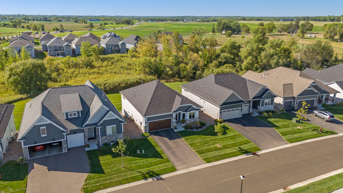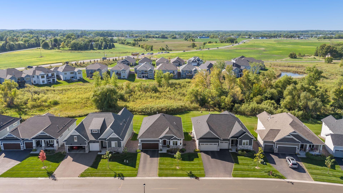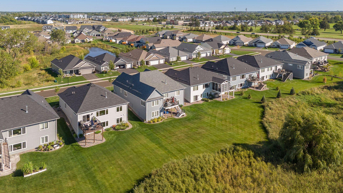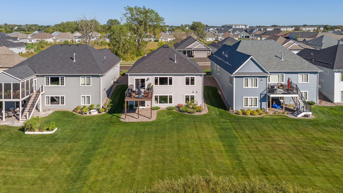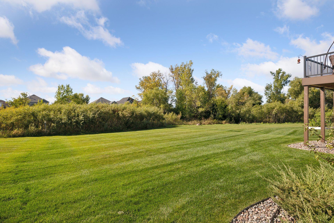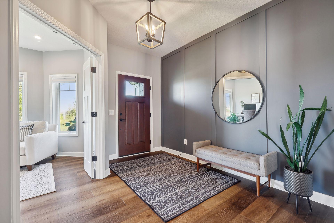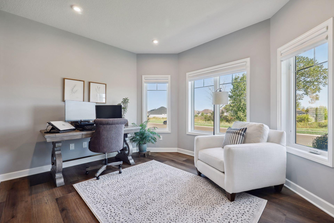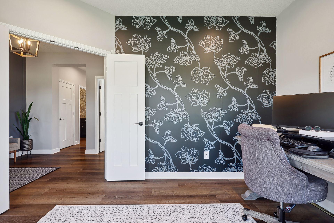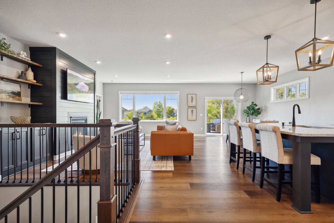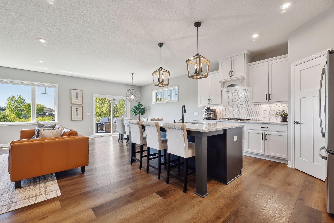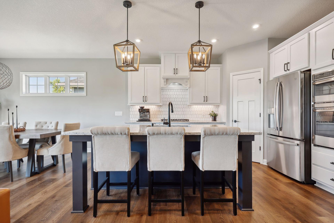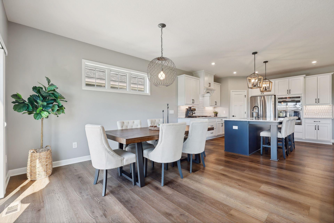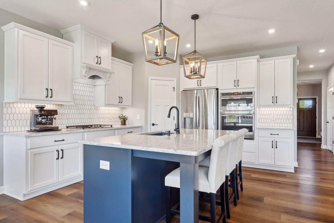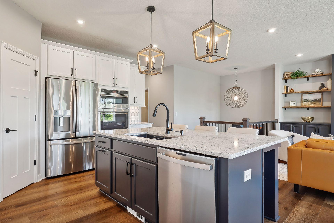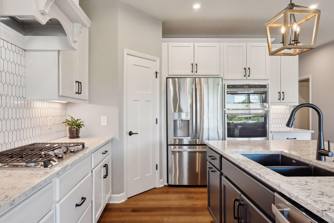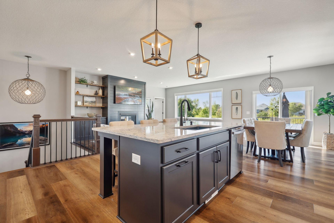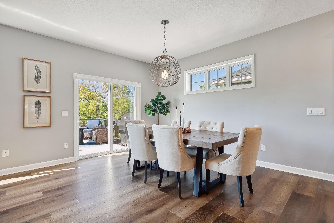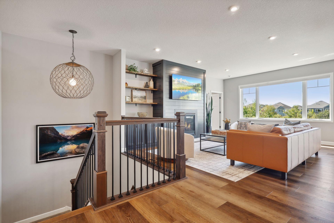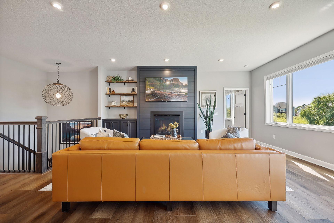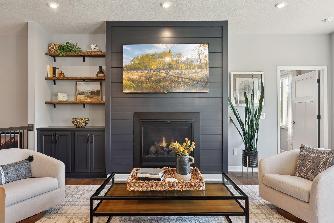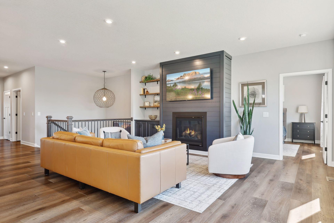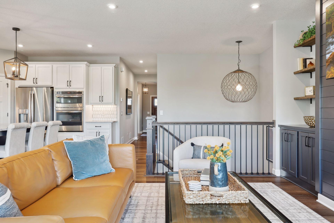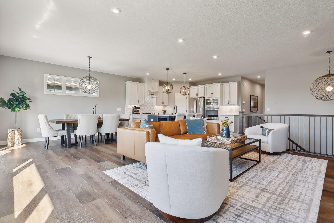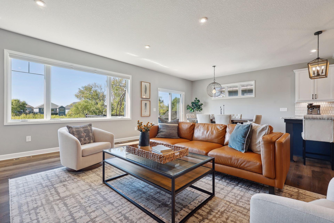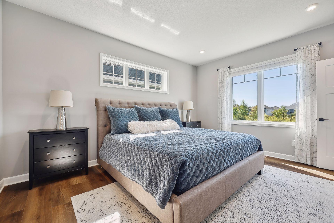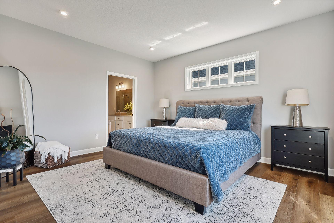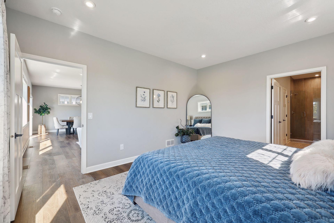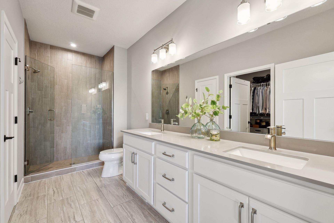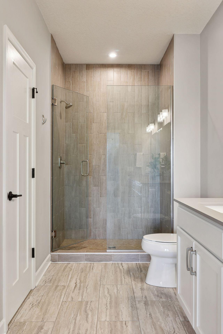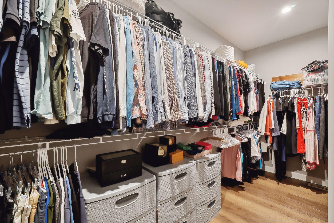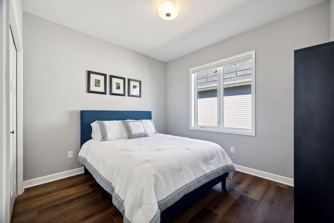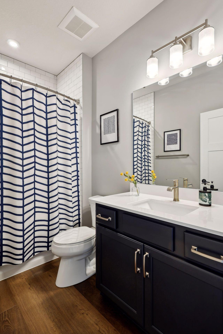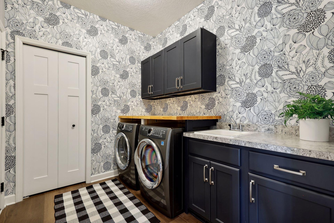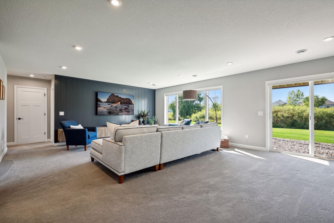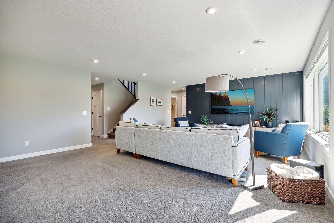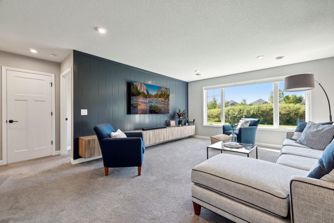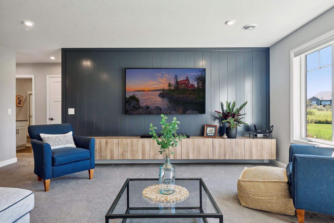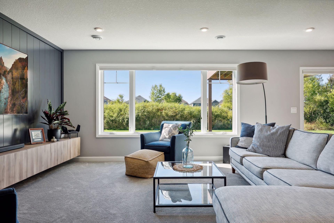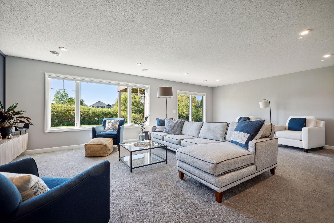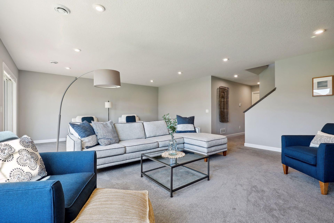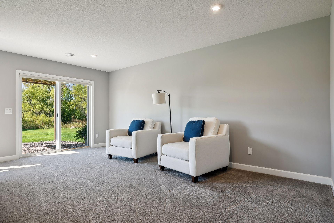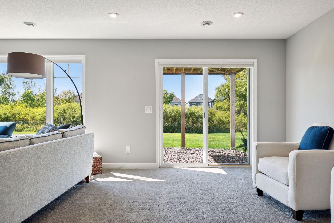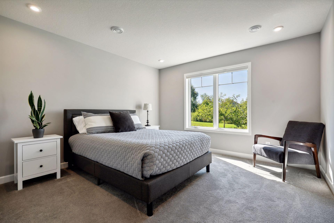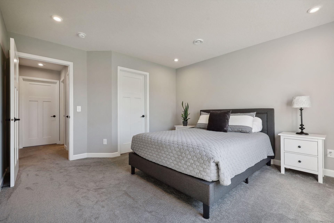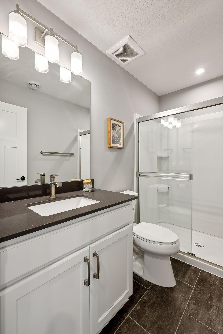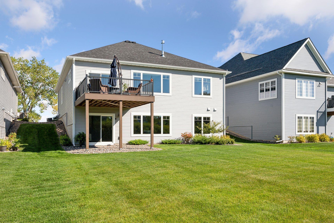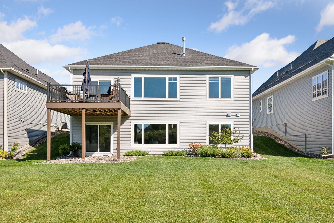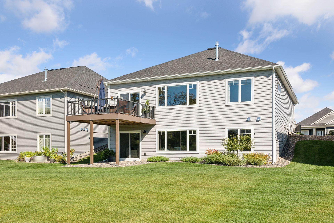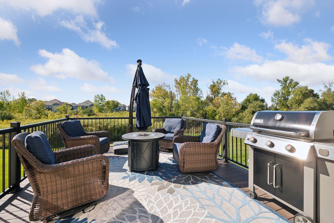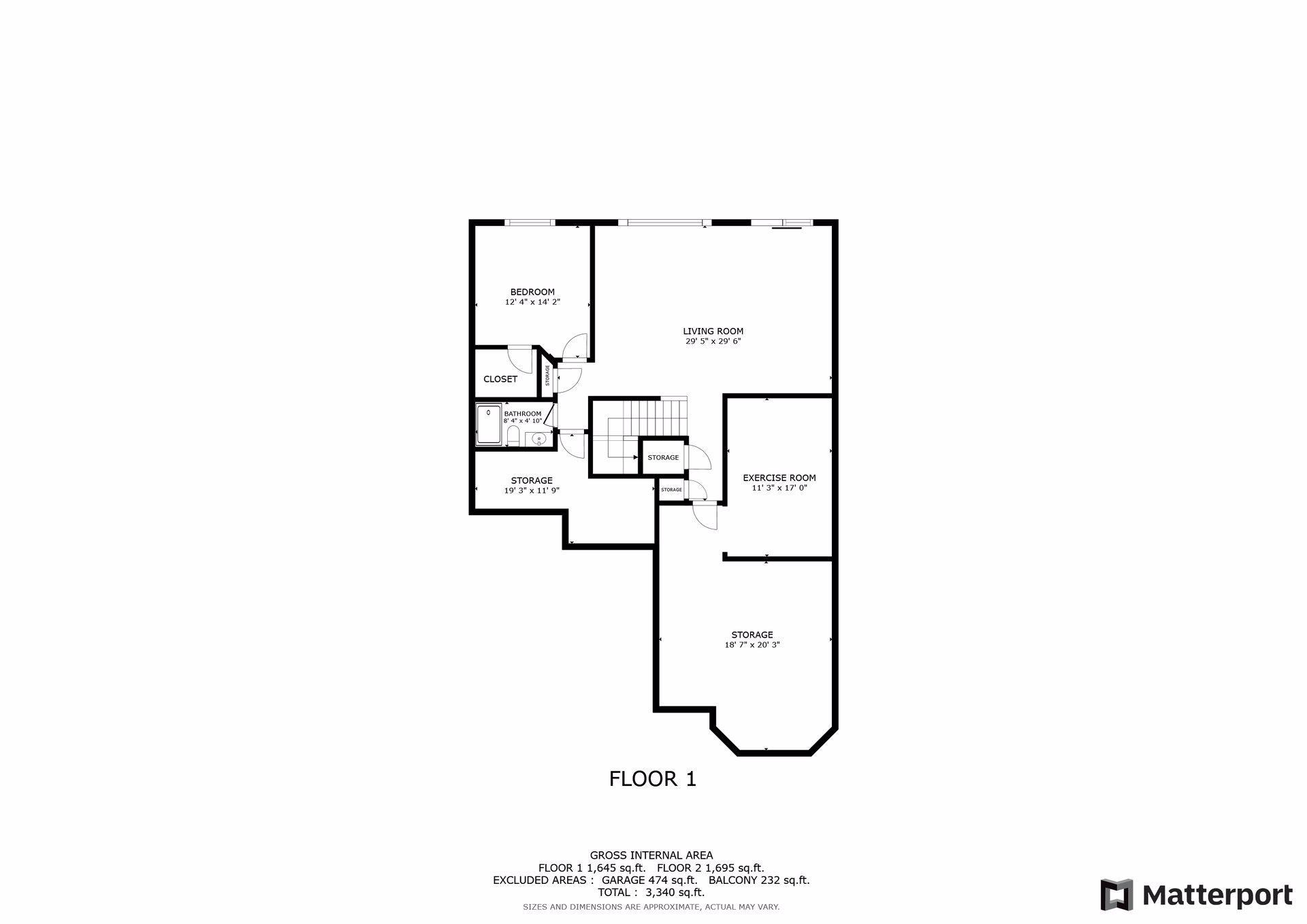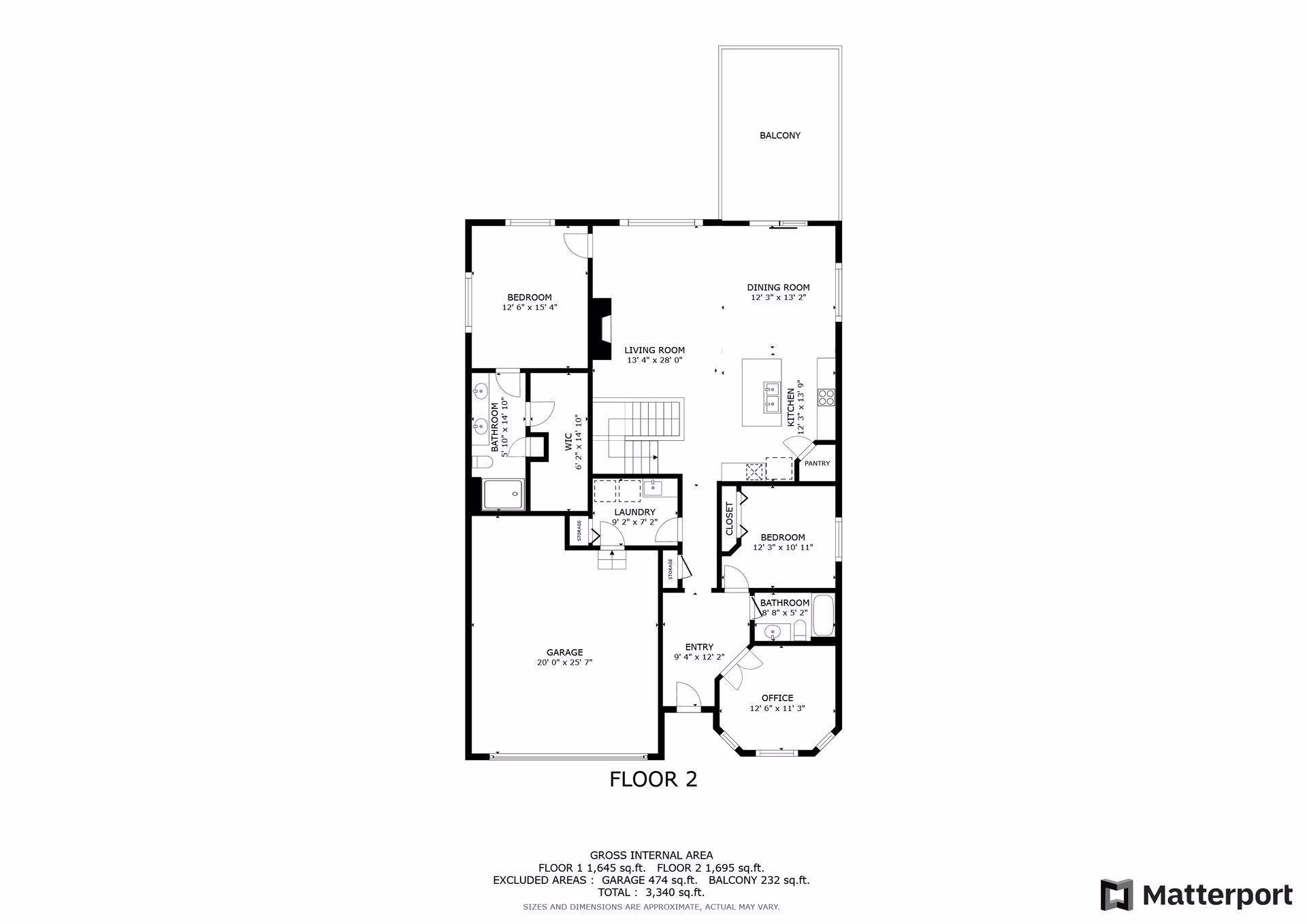7451 HICKORY LANE
7451 Hickory Lane, Corcoran, 55340, MN
-
Price: $679,900
-
Status type: For Sale
-
City: Corcoran
-
Neighborhood: Bass Lake Crossing
Bedrooms: 3
Property Size :2689
-
Listing Agent: NST26146,NST97084
-
Property type : Single Family Residence
-
Zip code: 55340
-
Street: 7451 Hickory Lane
-
Street: 7451 Hickory Lane
Bathrooms: 3
Year: 2020
Listing Brokerage: Exp Realty, LLC.
FEATURES
- Range
- Refrigerator
- Washer
- Dryer
- Microwave
- Exhaust Fan
- Dishwasher
- Water Softener Owned
- Disposal
- Cooktop
- Wall Oven
- Humidifier
- Air-To-Air Exchanger
- Gas Water Heater
- Stainless Steel Appliances
DETAILS
This immaculate 2020 build is better than new with stunning accent features and high end finishes making it feel and show just like a model home. The curb appeal is 10/10 featuring Hardie siding and stone. Nestled on one of the nicest lots in the community with tranquil, private wetland views. Designed with modern living in mind, this home features all main level, open concept living. Step inside to find gorgeous engineered hardwood flooring and a front flex room with doors, perfect for a home office or a quiet reading nook. Enjoy the upgraded designer lighting and windows that both illuminate the space beautifully. The gourmet kitchen is a chef’s delight, boasting a wall oven, soft close cabinetry, gas cooktop range, vent hood, quartz countertops, and a chic tile backsplash. The extended painted island allows for breakfast bar seating and the walk in pantry offers ample storage space. . The great room is perfect for relaxation, featuring a gorgeous shiplap gas fireplace and custom built-ins with floating shelves—ideal for showcasing your favorite decor. The main-level primary suite is a true retreat, featuring a luxurious tile shower and spacious walk in closet. The walkout lower level provides an additional bedrooom and bath great for guests. The lower level family and rec room area are spacious and bright making it perfect for gatherings and entertainment. Opportunity to finish even more square footage in the lower level or utilize the unfinished area for additional storage space. Don’t miss this rare opportunity to own a home that combines luxury, comfort, and privacy in one of the most desirable neighborhoods.
INTERIOR
Bedrooms: 3
Fin ft² / Living Area: 2689 ft²
Below Ground Living: 937ft²
Bathrooms: 3
Above Ground Living: 1752ft²
-
Basement Details: Drain Tiled, Finished, Insulating Concrete Forms, Concrete, Sump Pump, Walkout,
Appliances Included:
-
- Range
- Refrigerator
- Washer
- Dryer
- Microwave
- Exhaust Fan
- Dishwasher
- Water Softener Owned
- Disposal
- Cooktop
- Wall Oven
- Humidifier
- Air-To-Air Exchanger
- Gas Water Heater
- Stainless Steel Appliances
EXTERIOR
Air Conditioning: Central Air
Garage Spaces: 2
Construction Materials: N/A
Foundation Size: 1752ft²
Unit Amenities:
-
- Deck
- Walk-In Closet
- Washer/Dryer Hookup
- In-Ground Sprinkler
- Paneled Doors
- Kitchen Center Island
- Main Floor Primary Bedroom
- Primary Bedroom Walk-In Closet
Heating System:
-
- Forced Air
ROOMS
| Main | Size | ft² |
|---|---|---|
| Dining Room | 12x13 | 144 ft² |
| Great Room | 13x28 | 169 ft² |
| Kitchen | 12x14 | 144 ft² |
| Bedroom 1 | 13x16 | 169 ft² |
| Bedroom 2 | 12x11 | 144 ft² |
| Den | 13x11 | 169 ft² |
| Laundry | 7x9 | 49 ft² |
| Deck | 13x16 | 169 ft² |
| Lower | Size | ft² |
|---|---|---|
| Bedroom 3 | 12x14 | 144 ft² |
| Recreation Room | 30x30 | 900 ft² |
LOT
Acres: N/A
Lot Size Dim.: 60x175x60x175
Longitude: 45.0894
Latitude: -93.5296
Zoning: Residential-Single Family
FINANCIAL & TAXES
Tax year: 2024
Tax annual amount: $7,046
MISCELLANEOUS
Fuel System: N/A
Sewer System: City Sewer/Connected
Water System: City Water/Connected
ADITIONAL INFORMATION
MLS#: NST7652226
Listing Brokerage: Exp Realty, LLC.

ID: 3441122
Published: October 03, 2024
Last Update: October 03, 2024
Views: 28


