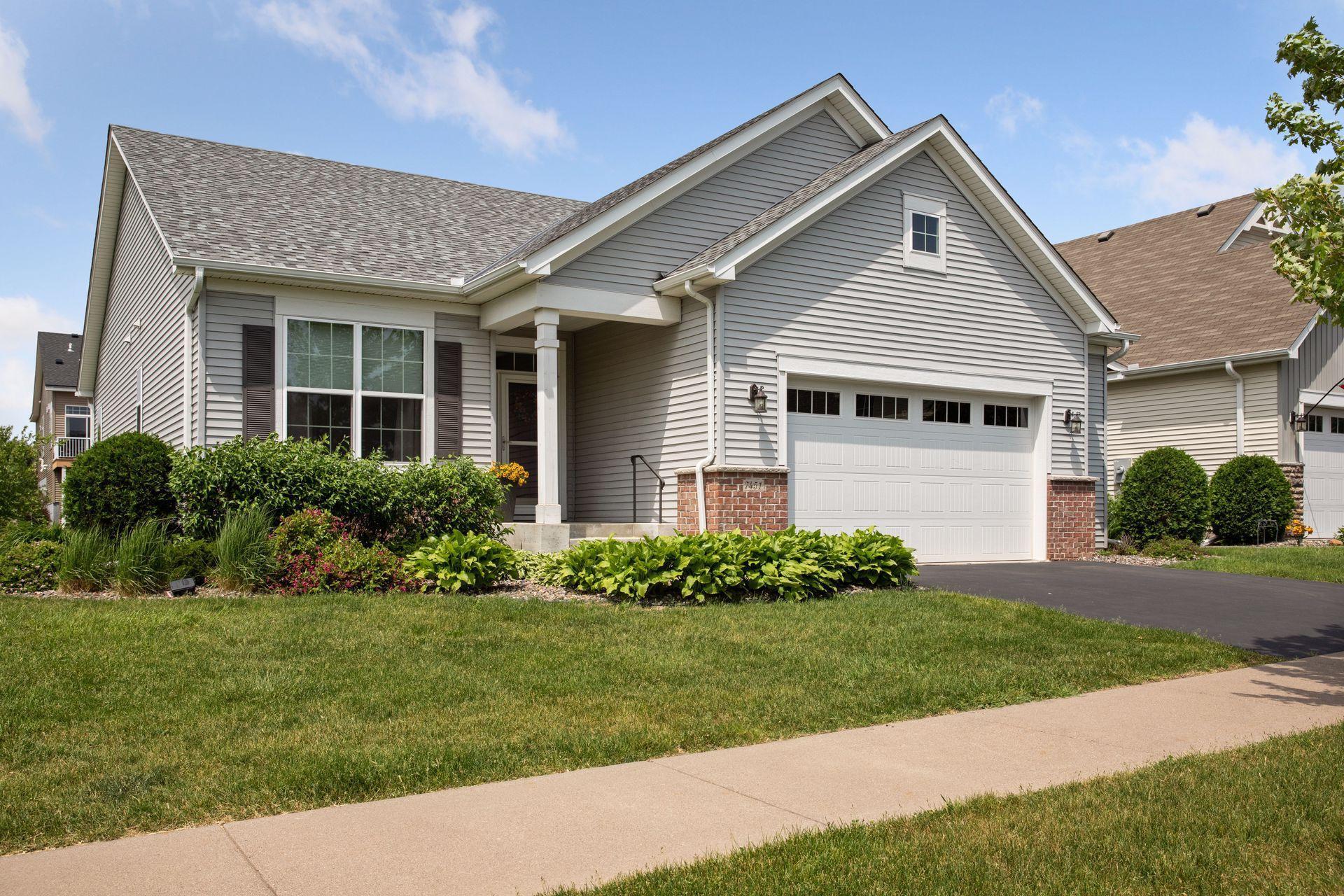7451 PEONY LANE
7451 Peony Lane, Maple Grove, 55311, MN
-
Price: $535,000
-
Status type: For Sale
-
City: Maple Grove
-
Neighborhood: Four Seasons At Rush Creek 2nd
Bedrooms: 3
Property Size :2979
-
Listing Agent: NST14138,NST70921
-
Property type : Townhouse Detached
-
Zip code: 55311
-
Street: 7451 Peony Lane
-
Street: 7451 Peony Lane
Bathrooms: 3
Year: 2013
Listing Brokerage: Keller Williams Preferred Rlty
FEATURES
- Range
- Refrigerator
- Washer
- Dryer
- Microwave
- Exhaust Fan
- Dishwasher
- Water Softener Owned
- Disposal
- Humidifier
- Gas Water Heater
DETAILS
Rarely available single-level townhome located in the highly sought after Four Seasons of Rush Creek has 2 bedrooms as well as 2 bathrooms on the main level. Special features include an expansive full, finished basement with amusement room, theater/media room with surround sound, 3rd bedroom and full bathroom. Other special features include under cabinet kitchen lighting, cultured marble vanities in all bathrooms, and a newer roof. Shared amenities include indoor/outdoor pool, fitness center, spa, putting green, bocce ball, pickle ball, tennis, billiard and card rooms, event space and so much more. Close to parks and walking trails.
INTERIOR
Bedrooms: 3
Fin ft² / Living Area: 2979 ft²
Below Ground Living: 1435ft²
Bathrooms: 3
Above Ground Living: 1544ft²
-
Basement Details: Full, Finished, Drain Tiled, Sump Pump, Egress Window(s), Block, Storage Space,
Appliances Included:
-
- Range
- Refrigerator
- Washer
- Dryer
- Microwave
- Exhaust Fan
- Dishwasher
- Water Softener Owned
- Disposal
- Humidifier
- Gas Water Heater
EXTERIOR
Air Conditioning: Central Air
Garage Spaces: 2
Construction Materials: N/A
Foundation Size: 1544ft²
Unit Amenities:
-
- Deck
- Natural Woodwork
- Ceiling Fan(s)
- Walk-In Closet
- Washer/Dryer Hookup
- In-Ground Sprinkler
- Main Floor Master Bedroom
- Cable
- Master Bedroom Walk-In Closet
Heating System:
-
- Forced Air
ROOMS
| Main | Size | ft² |
|---|---|---|
| Dining Room | 11' x 10' | 110 ft² |
| Family Room | 17' x 14' | 238 ft² |
| Kitchen | 11' x 14' | 154 ft² |
| Bedroom 1 | 14' x 14' | 196 ft² |
| Bedroom 2 | 11' x 11' | 121 ft² |
| Informal Dining Room | 11' x 9' | 99 ft² |
| Deck | 10' x 10' | 100 ft² |
| Lower | Size | ft² |
|---|---|---|
| Bedroom 3 | 13' x 11' | 143 ft² |
| Amusement Room | 27' x 20' | 540 ft² |
| Media Room | 13' x 15' | 195 ft² |
LOT
Acres: N/A
Lot Size Dim.: 60' x 125'
Longitude: 45.0912
Latitude: -93.5077
Zoning: Residential-Single Family
FINANCIAL & TAXES
Tax year: 2022
Tax annual amount: $4,739
MISCELLANEOUS
Fuel System: N/A
Sewer System: City Sewer/Connected
Water System: City Water/Connected
ADITIONAL INFORMATION
MLS#: NST6215937
Listing Brokerage: Keller Williams Preferred Rlty

ID: 862942
Published: June 16, 2022
Last Update: June 16, 2022
Views: 78






