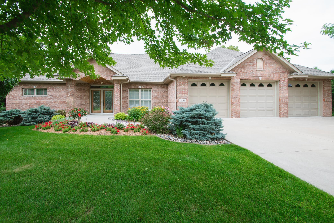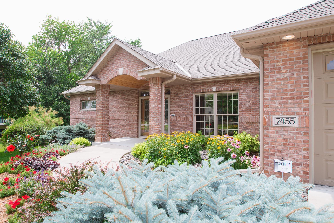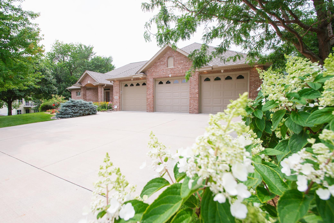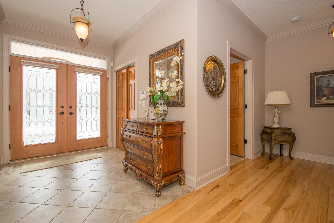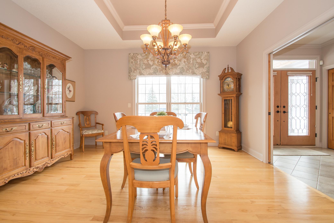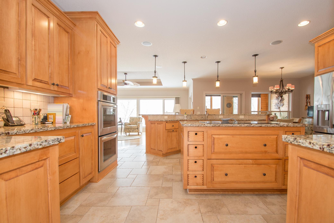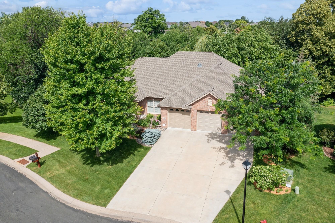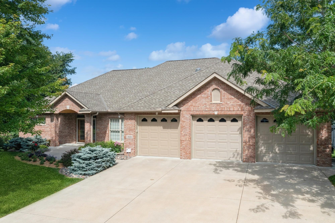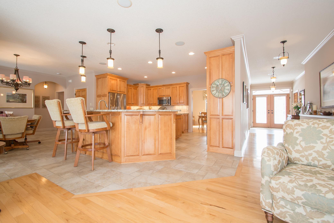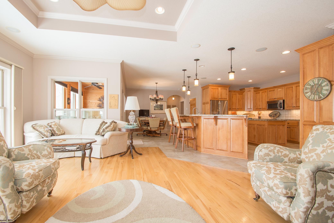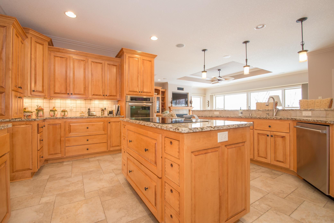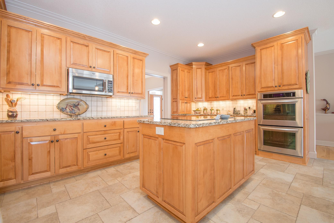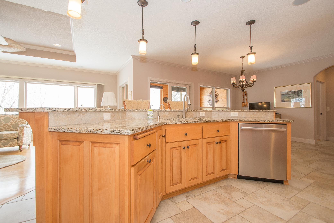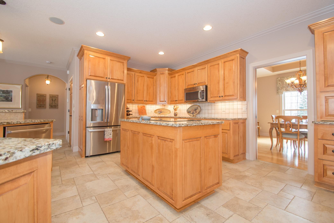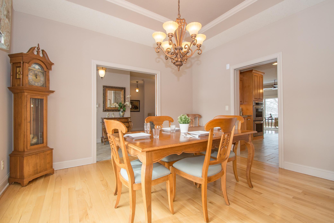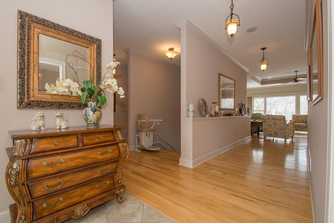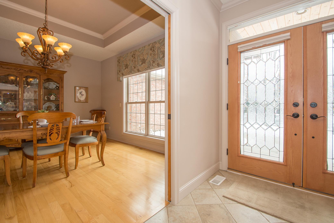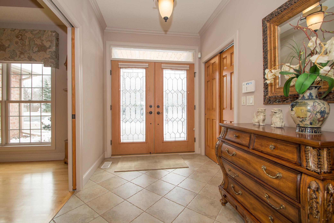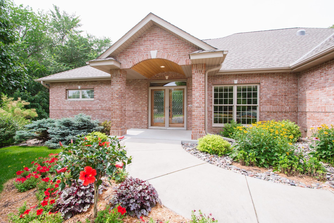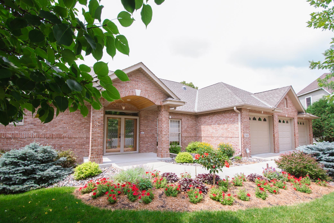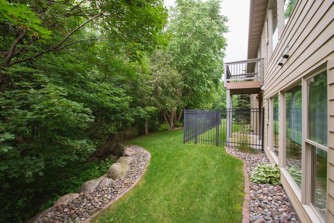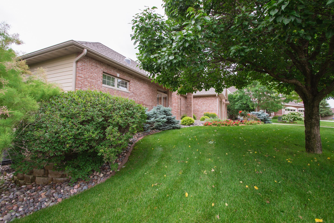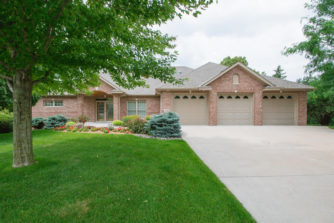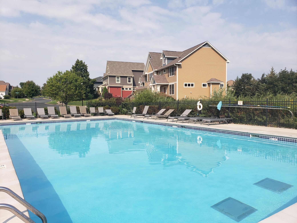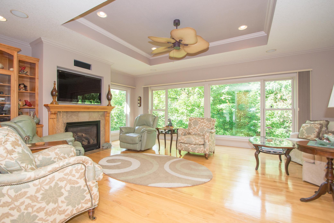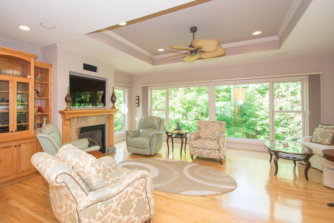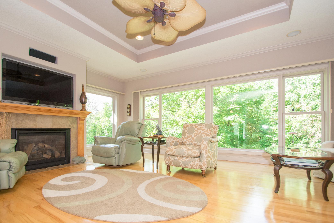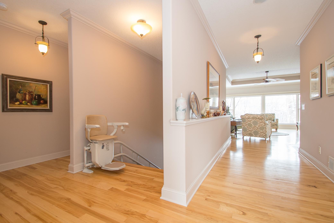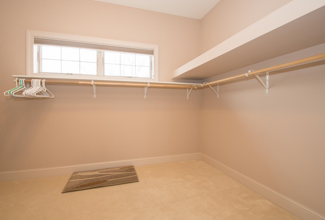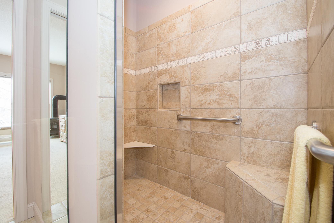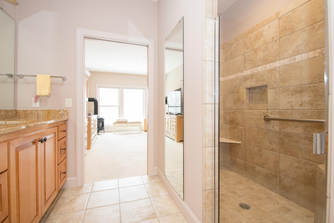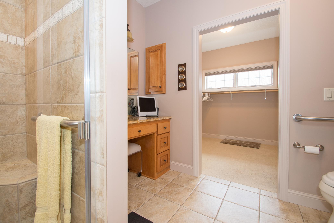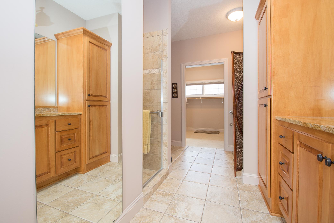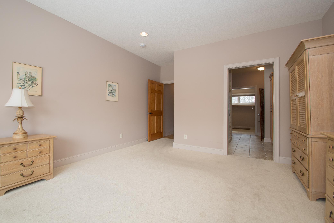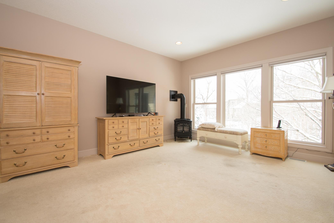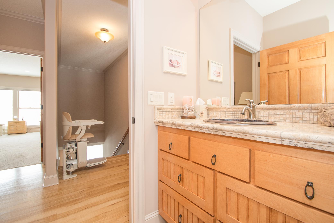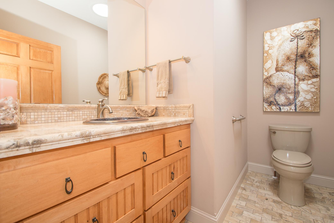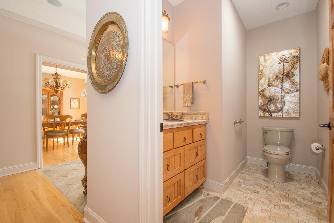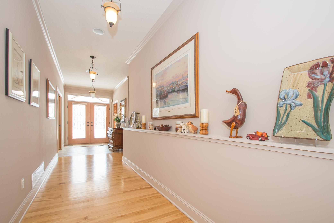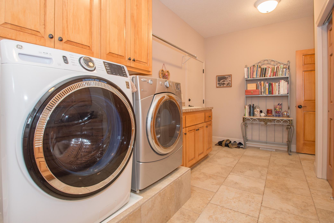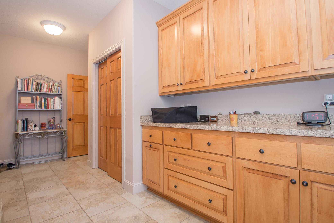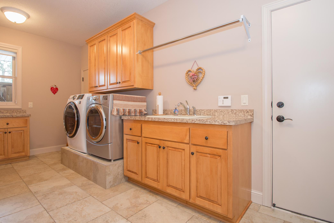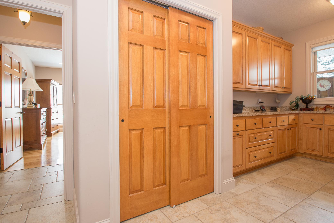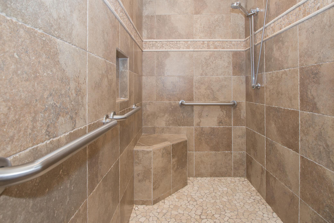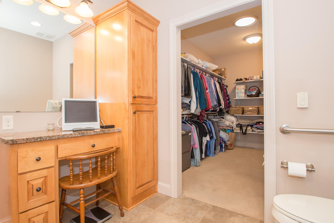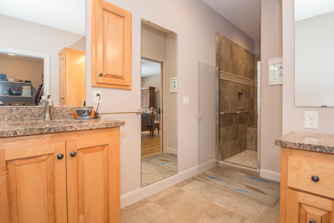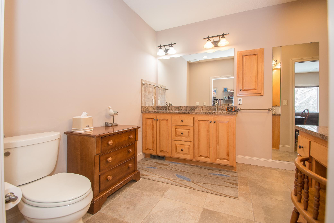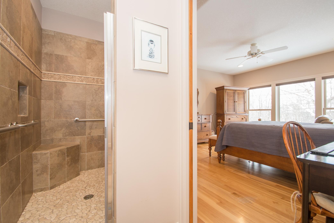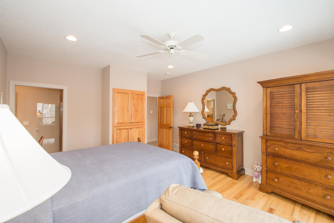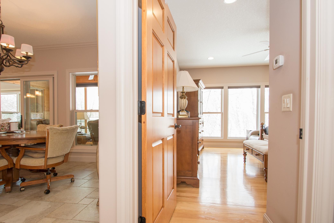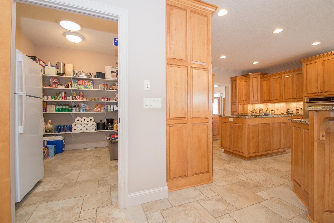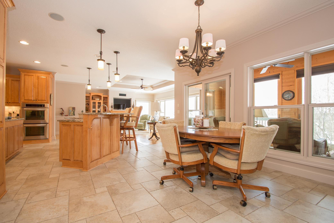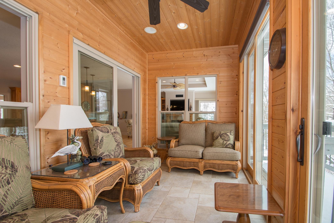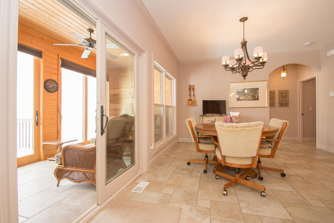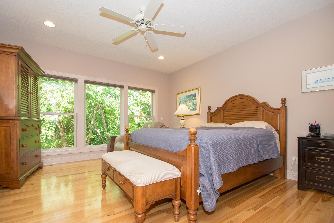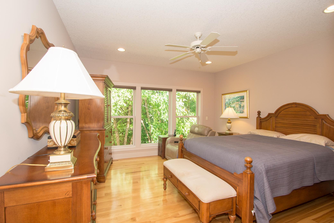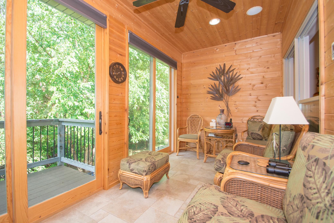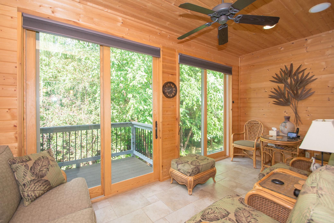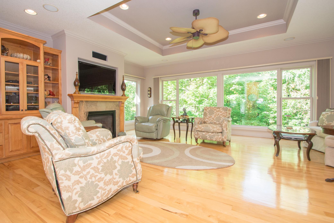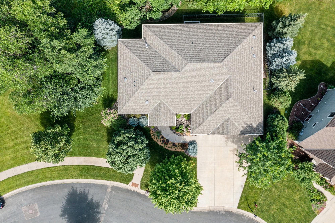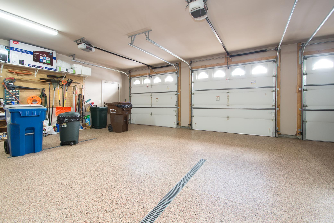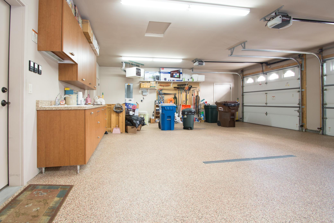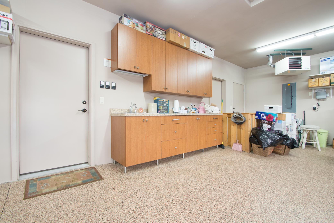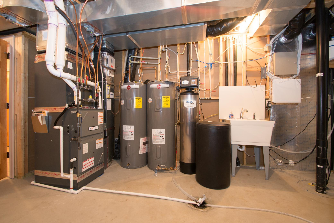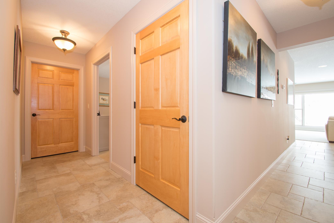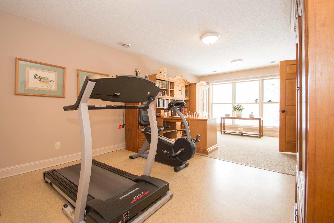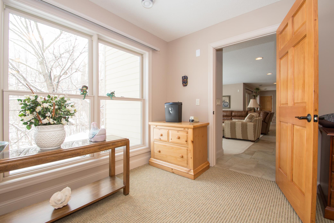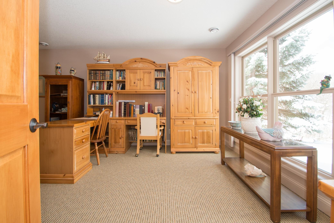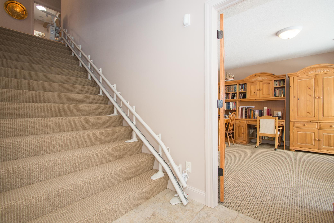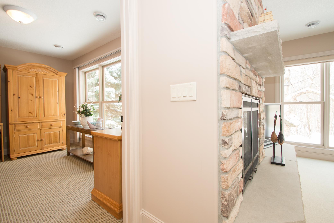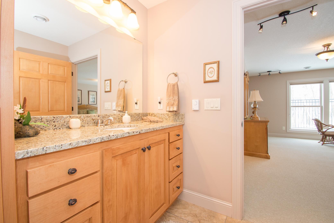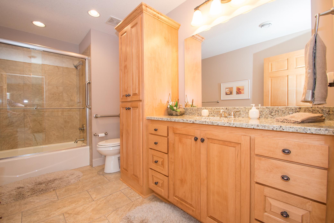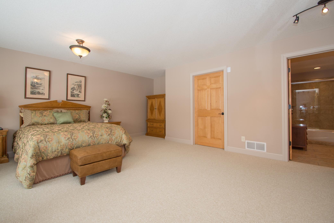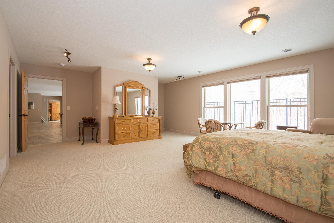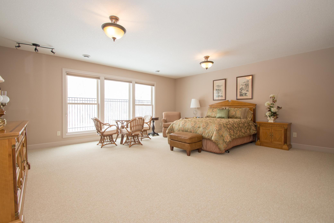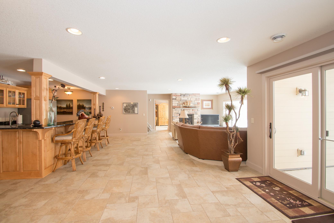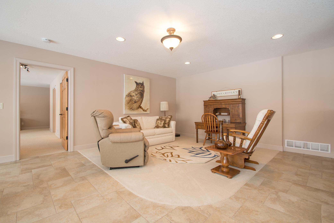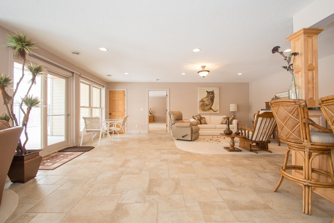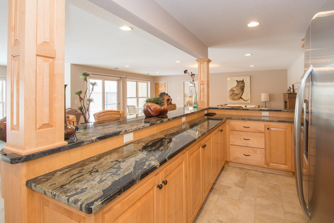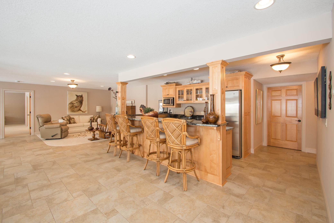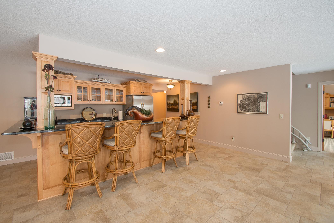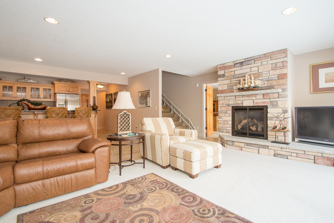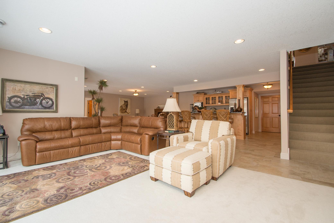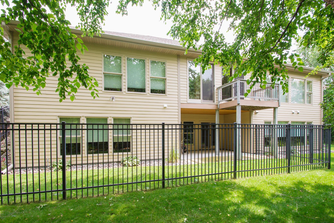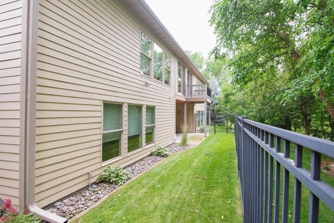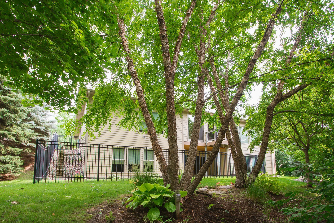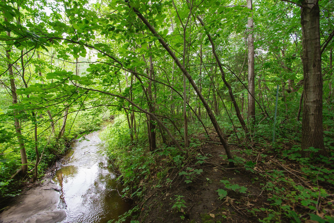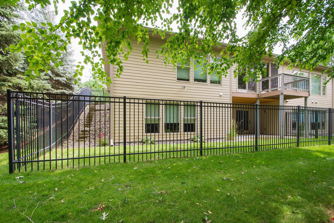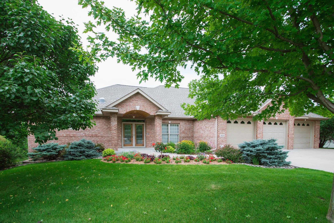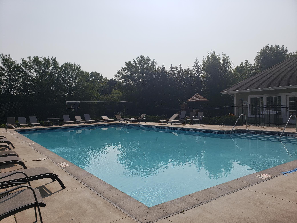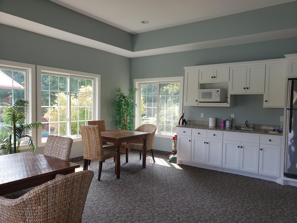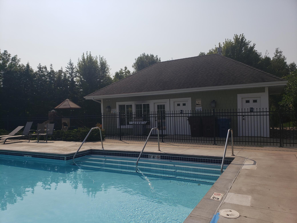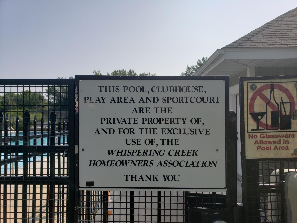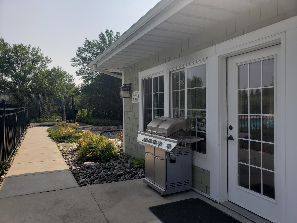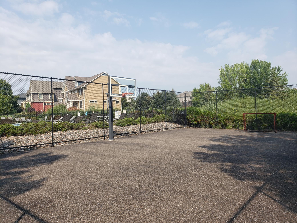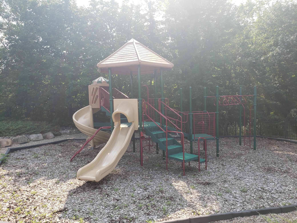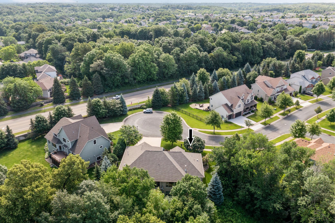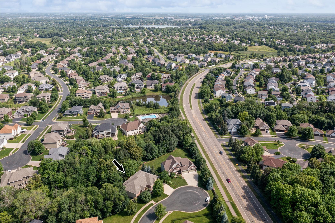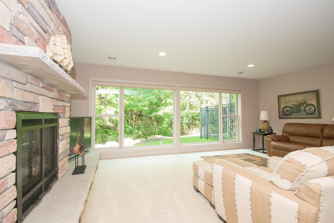7455 MERRIMAC LANE
7455 Merrimac Lane, Maple Grove, 55311, MN
-
Price: $875,000
-
Status type: For Sale
-
City: Maple Grove
-
Neighborhood: Hidden Creek Estates North
Bedrooms: 4
Property Size :5018
-
Listing Agent: NST16574,NST102475
-
Property type : Single Family Residence
-
Zip code: 55311
-
Street: 7455 Merrimac Lane
-
Street: 7455 Merrimac Lane
Bathrooms: 4
Year: 2010
Listing Brokerage: Edina Realty, Inc.
FEATURES
- Range
- Refrigerator
- Washer
- Dryer
- Microwave
- Exhaust Fan
- Dishwasher
- Water Softener Owned
- Disposal
- Freezer
- Wall Oven
- Humidifier
- Air-To-Air Exchanger
- Trash Compactor
- Water Osmosis System
- Water Filtration System
- Gas Water Heater
- Double Oven
- ENERGY STAR Qualified Appliances
- Stainless Steel Appliances
DETAILS
This stunning, LDK Builders custom-built one owner home features four bedrooms and four bathrooms, an oversized three-car garage, three primary suites, a spacious kitchen, formal dining room, four-season porch, lower-level walk-out, and accessible one-level living if desired—no steps into or out of the house on the main level! Additional interior attributes include tray ceilings with crown molding, solar tubes and large premium windows for an abundance of natural light, spacious entry, granite countertops, walk-in pantry, in-floor heat, gas fireplace, tile and wood floors, stainless steel appliances, plenty of storage, and so much more! The craftsmanship of this home truly stands out and has been meticulously maintained. The extra-wide main staircase includes a stair/chair lift to the lower level, leading to a large family room and entertainment area with an additional kitchen. This home is ADA accessible and perfect for next-generational or multi-generational living. Spacious gathering areas, a fantastic layout, and high-quality construction make this home an amazing find! The exterior offers a beautifully landscaped and partially fenced-in yard in an inviting wooded setting with a creek running through mature trees—providing privacy and a peaceful retreat. Located on a cul-de-sac in the Whispering Creek Homeowners Association, you’ll have access to a wonderful pool, play area, clubhouse, and sport court. Located conveniently close to retail, restaurants, schools, medical facilities, parks, and all that Maple Grove has to offer! One-year home warranty provided!
INTERIOR
Bedrooms: 4
Fin ft² / Living Area: 5018 ft²
Below Ground Living: 2186ft²
Bathrooms: 4
Above Ground Living: 2832ft²
-
Basement Details: Drain Tiled, Drainage System, 8 ft+ Pour, Finished, Full, Concrete, Storage Space, Sump Pump, Walkout,
Appliances Included:
-
- Range
- Refrigerator
- Washer
- Dryer
- Microwave
- Exhaust Fan
- Dishwasher
- Water Softener Owned
- Disposal
- Freezer
- Wall Oven
- Humidifier
- Air-To-Air Exchanger
- Trash Compactor
- Water Osmosis System
- Water Filtration System
- Gas Water Heater
- Double Oven
- ENERGY STAR Qualified Appliances
- Stainless Steel Appliances
EXTERIOR
Air Conditioning: Central Air
Garage Spaces: 3
Construction Materials: N/A
Foundation Size: 2716ft²
Unit Amenities:
-
- Patio
- Kitchen Window
- Porch
- Natural Woodwork
- Hardwood Floors
- Sun Room
- Balcony
- Ceiling Fan(s)
- Security System
- In-Ground Sprinkler
- Multiple Phone Lines
- Paneled Doors
- Panoramic View
- Cable
- Kitchen Center Island
- Wet Bar
- Tile Floors
- Main Floor Primary Bedroom
- Primary Bedroom Walk-In Closet
Heating System:
-
- Forced Air
- Radiant Floor
- Fireplace(s)
ROOMS
| Main | Size | ft² |
|---|---|---|
| Bedroom 1 | 16.7x14 | 276.94 ft² |
| Bedroom 2 | 13.8x16 | 188.6 ft² |
| Living Room | 21.1x17.3 | 363.69 ft² |
| Dining Room | 13.1x16.6 | 215.88 ft² |
| Kitchen | 17.11x16.8 | 298.61 ft² |
| Foyer | 9.5x7.1 | 66.7 ft² |
| Four Season Porch | 15.8x7.5 | 116.19 ft² |
| Pantry (Walk-In) | 7.3x9.6 | 68.88 ft² |
| Informal Dining Room | 13.4x14 | 178.67 ft² |
| Lower | Size | ft² |
|---|---|---|
| Bedroom 3 | 17.11x18.11 | 338.92 ft² |
| Bedroom 4 | 12.11x23.1 | 298.16 ft² |
| Kitchen- 2nd | 11.8x19.8 | 229.44 ft² |
| Family Room | 18.4x21 | 337.33 ft² |
| Family Room | 22.8x12.3 | 277.67 ft² |
LOT
Acres: N/A
Lot Size Dim.: 160x187x72x181x83
Longitude: 45.0912
Latitude: -93.5032
Zoning: Residential-Single Family
FINANCIAL & TAXES
Tax year: 2024
Tax annual amount: $10,976
MISCELLANEOUS
Fuel System: N/A
Sewer System: City Sewer/Connected
Water System: City Water/Connected
ADITIONAL INFORMATION
MLS#: NST7657767
Listing Brokerage: Edina Realty, Inc.

ID: 3444076
Published: October 03, 2024
Last Update: October 03, 2024
Views: 28


