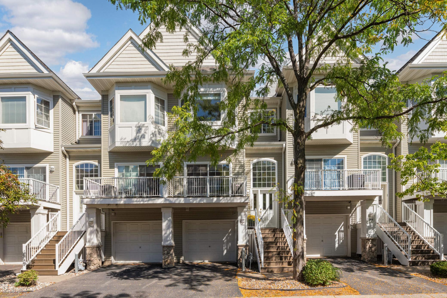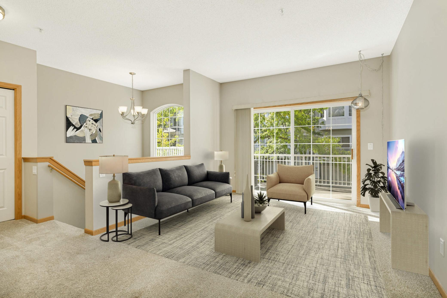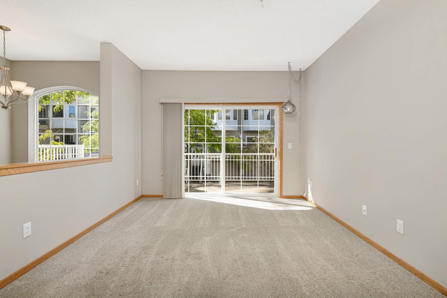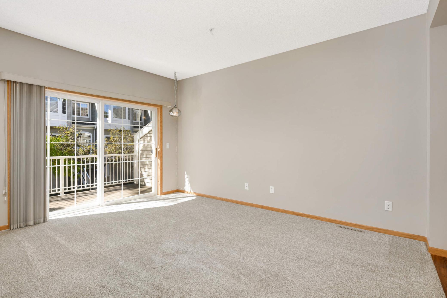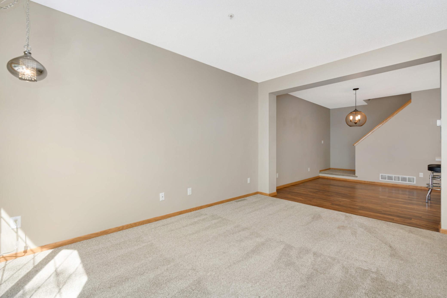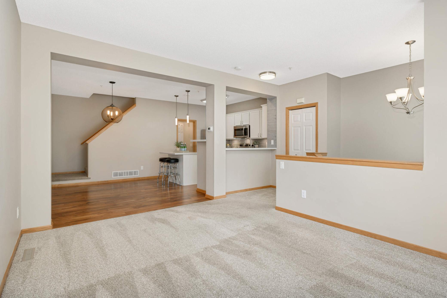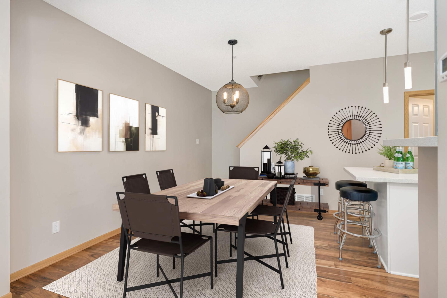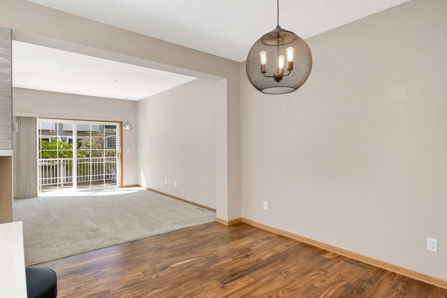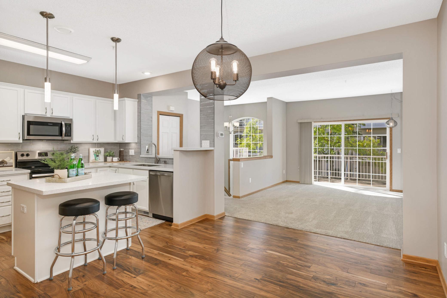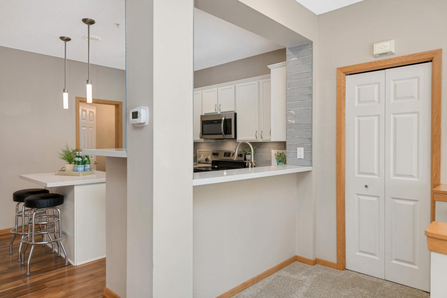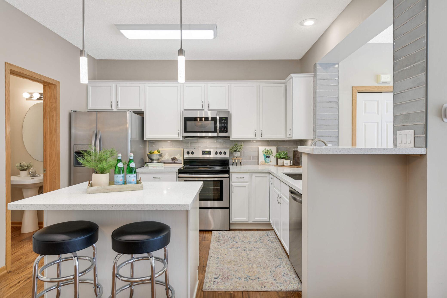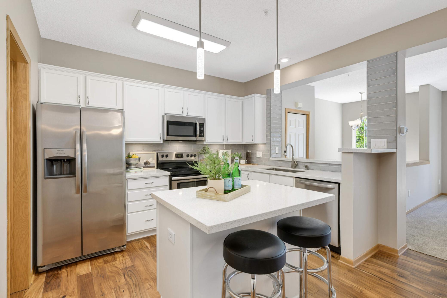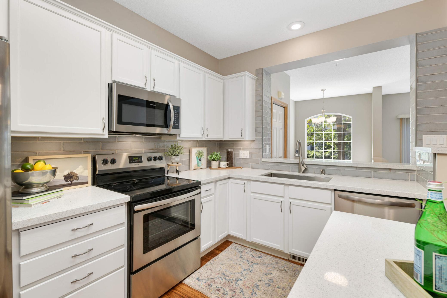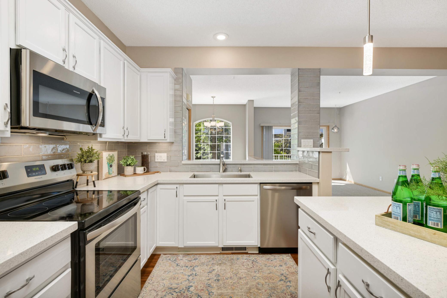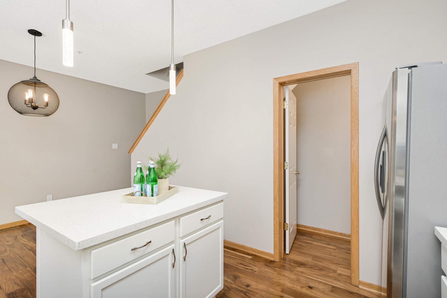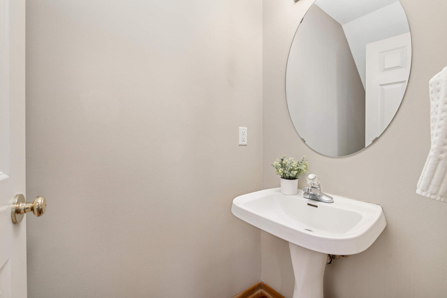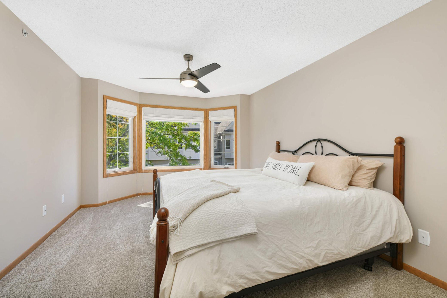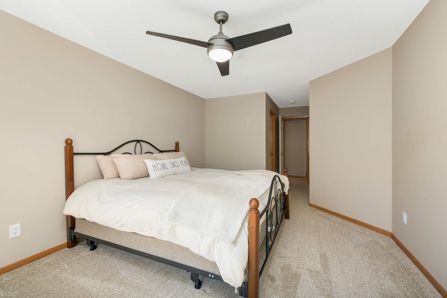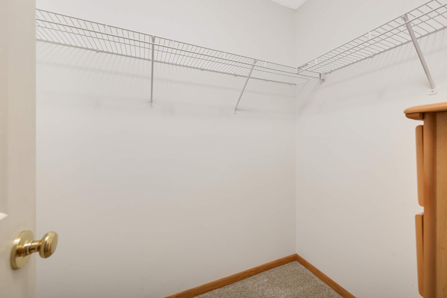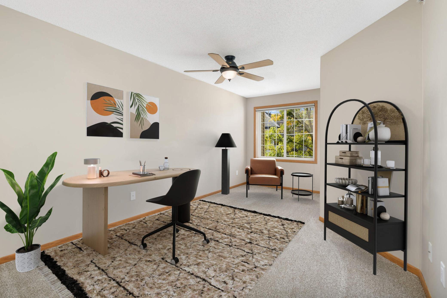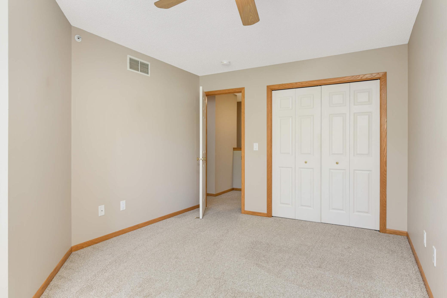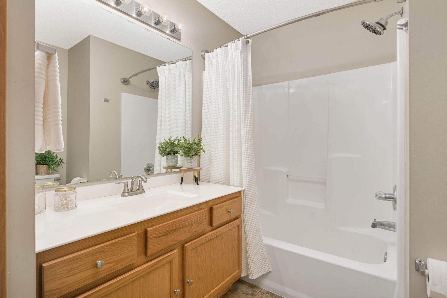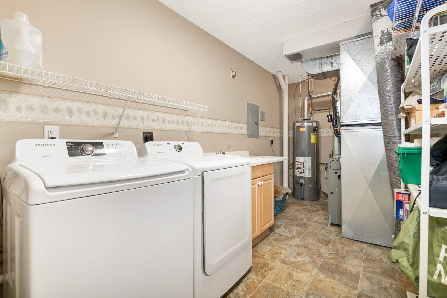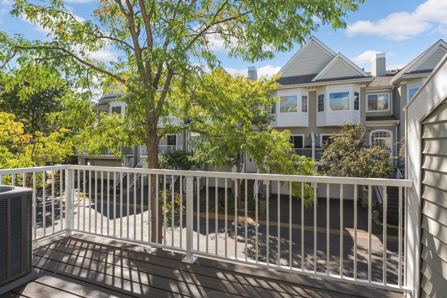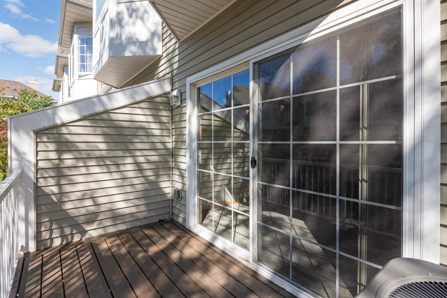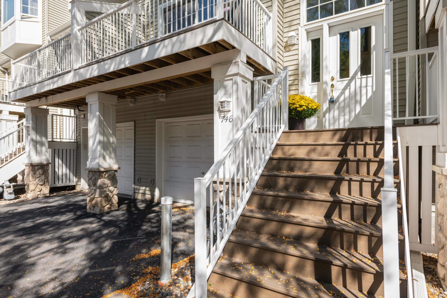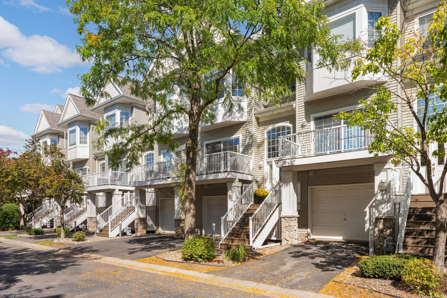746 FAIRFIELD CIRCLE
746 Fairfield Circle, Hopkins (Minnetonka), 55305, MN
-
Price: $300,000
-
Status type: For Sale
-
City: Hopkins (Minnetonka)
-
Neighborhood: Cic 0790 The Gables Of West Ridge
Bedrooms: 2
Property Size :1416
-
Listing Agent: NST26146,NST100316
-
Property type : Townhouse Side x Side
-
Zip code: 55305
-
Street: 746 Fairfield Circle
-
Street: 746 Fairfield Circle
Bathrooms: 2
Year: 1996
Listing Brokerage: Exp Realty, LLC.
FEATURES
- Range
- Refrigerator
- Washer
- Dryer
- Microwave
- Dishwasher
- Water Softener Owned
- Disposal
- Stainless Steel Appliances
- Chandelier
DETAILS
Welcome to your dream townhome, perfectly situated in a sought-after neighborhood! Just steps from a coffee shop, trendy restaurants, Trader Joe’s, and easy highway access, this updated gem is ready for you to call home. The heart of the home boasts an updated kitchen that is both stylish and functional, showcasing white enameled cabinets, stunning quartz countertops, and stainless appliances. The designer backsplash adds a touch of elegance, making it the perfect place to food prep or host a dinner party. This spacious townhome offers two generously sized bedrooms, including a primary suite with a large walk-in closet and great natural light. You'll also appreciate the convenience of an in-unit washer and dryer and additional storage options. Enjoy an evening on the maintenance free deck or find scenic trails just moments away, perfect for walking or running. On evenings off, stroll to nearby restaurants for happy hour or pick up your groceries at Trader Joe’s. With a 2-car tandem garage, you’ll have all the space you need for vehicles and gear. Don’t miss out on this incredible opportunity to live in a stylish townhome in the heart of it all! Schedule a private tour today!
INTERIOR
Bedrooms: 2
Fin ft² / Living Area: 1416 ft²
Below Ground Living: 154ft²
Bathrooms: 2
Above Ground Living: 1262ft²
-
Basement Details: 8 ft+ Pour, Partial, Storage Space,
Appliances Included:
-
- Range
- Refrigerator
- Washer
- Dryer
- Microwave
- Dishwasher
- Water Softener Owned
- Disposal
- Stainless Steel Appliances
- Chandelier
EXTERIOR
Air Conditioning: Central Air
Garage Spaces: 2
Construction Materials: N/A
Foundation Size: 629ft²
Unit Amenities:
-
- Deck
- Natural Woodwork
- Ceiling Fan(s)
- Walk-In Closet
- Washer/Dryer Hookup
- Paneled Doors
- Cable
- Kitchen Center Island
- Tile Floors
- Primary Bedroom Walk-In Closet
Heating System:
-
- Forced Air
ROOMS
| Main | Size | ft² |
|---|---|---|
| Living Room | 15x11 | 225 ft² |
| Dining Room | 12x9 | 144 ft² |
| Kitchen | 12x10 | 144 ft² |
| Deck | 12x6 | 144 ft² |
| Upper | Size | ft² |
|---|---|---|
| Bedroom 1 | 17x11 | 289 ft² |
| Bedroom 2 | 17x10 | 289 ft² |
| Lower | Size | ft² |
|---|---|---|
| Laundry | 15x7 | 225 ft² |
LOT
Acres: N/A
Lot Size Dim.: N/A
Longitude: 44.9742
Latitude: -93.4259
Zoning: Residential-Single Family
FINANCIAL & TAXES
Tax year: 2024
Tax annual amount: $3,162
MISCELLANEOUS
Fuel System: N/A
Sewer System: City Sewer/Connected
Water System: City Water/Connected
ADITIONAL INFORMATION
MLS#: NST7652638
Listing Brokerage: Exp Realty, LLC.

ID: 3443350
Published: September 26, 2024
Last Update: September 26, 2024
Views: 32


