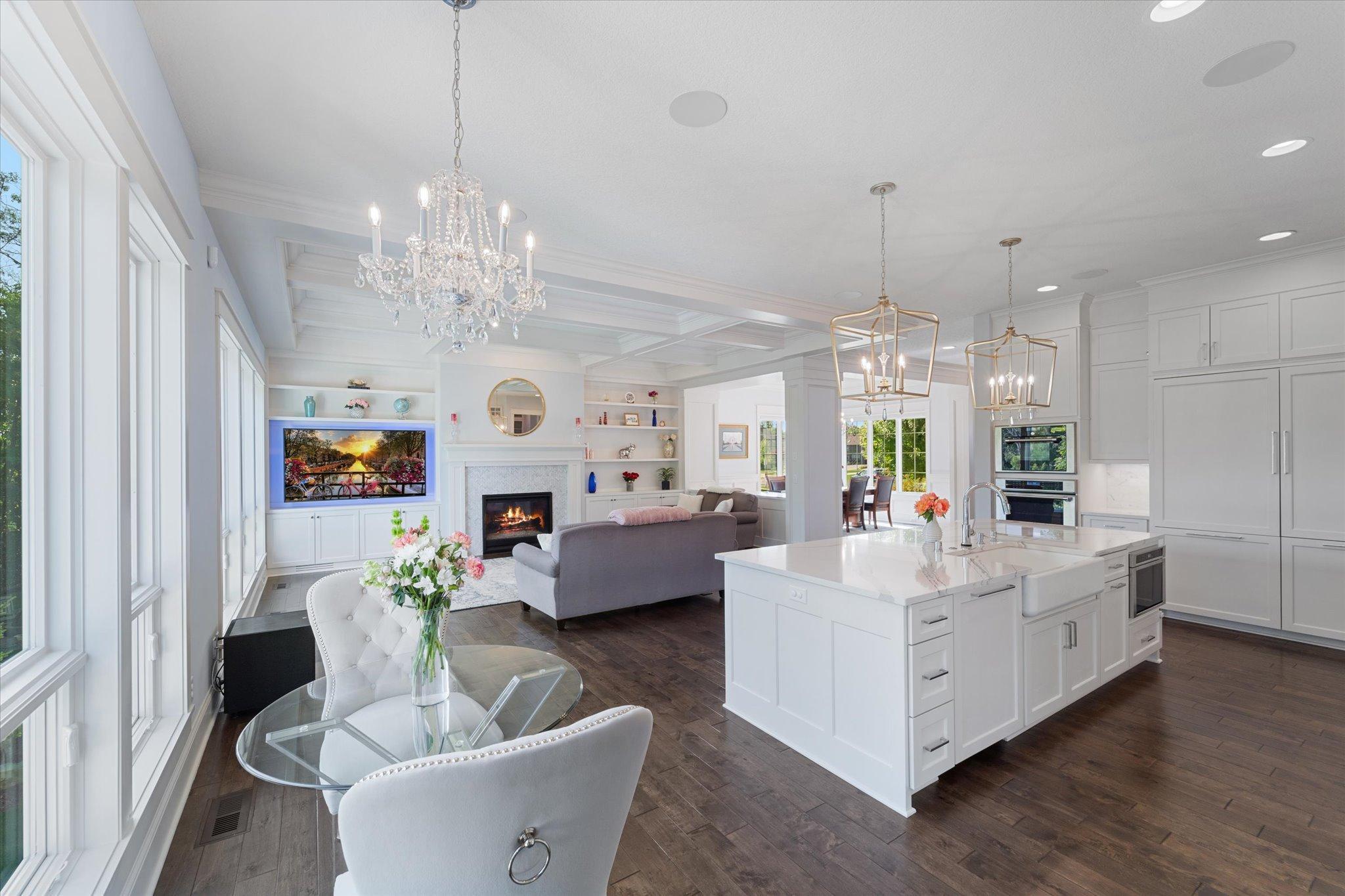746 WOODLAND HILL COURT
746 Woodland Hill Court, Medina, 55340, MN
-
Price: $1,599,000
-
Status type: For Sale
-
City: Medina
-
Neighborhood: Woodland Hill Preserve
Bedrooms: 6
Property Size :5265
-
Listing Agent: NST21063,NST108513
-
Property type : Single Family Residence
-
Zip code: 55340
-
Street: 746 Woodland Hill Court
-
Street: 746 Woodland Hill Court
Bathrooms: 5
Year: 2018
Listing Brokerage: Redfin Corporation
FEATURES
- Range
- Refrigerator
- Washer
- Dryer
- Microwave
- Exhaust Fan
- Dishwasher
- Water Softener Owned
- Disposal
- Cooktop
- Wall Oven
- Indoor Grill
- Humidifier
- Water Filtration System
- Gas Water Heater
- Electric Water Heater
- Double Oven
- Wine Cooler
- ENERGY STAR Qualified Appliances
- Stainless Steel Appliances
DETAILS
Custom built home with extensive upgrades in cul-de-sac. Six beds, 5 baths, a one-of-a-kind walk-out basement with gorgeous wine display room, entertainment area designed for 180” projection TV, large bar, full wall of windows. Main kitchen features Cambria countertops, Thermador appliances including two full 30” refrigerators and freezers, steam, and convection ovens. The gas stove features 6 burners plus a griddle. Huge walk-in pantry. Large crystal chandelier in dining room. House designed for maximum views of nature with large windows, and screen porch under the oversize deck with amazing sunsets. Upgraded fireplaces. Alexa and speakers built in throughout most of the house. Deep garage with 10-foot-tall garage doors for boat or other storage. Huge primary bed/bath with wood and marble floors, crystal chandeliers, sunken Jacuzzi tub, large marble shower. Upper floor offers 4 bedrooms, one currently designed as a workout room to take advantage of the wetland views. A must see!
INTERIOR
Bedrooms: 6
Fin ft² / Living Area: 5265 ft²
Below Ground Living: 1416ft²
Bathrooms: 5
Above Ground Living: 3849ft²
-
Basement Details: Daylight/Lookout Windows, 8 ft+ Pour, Egress Window(s), Finished, Full, Concrete, Storage Space, Sump Pump, Walkout,
Appliances Included:
-
- Range
- Refrigerator
- Washer
- Dryer
- Microwave
- Exhaust Fan
- Dishwasher
- Water Softener Owned
- Disposal
- Cooktop
- Wall Oven
- Indoor Grill
- Humidifier
- Water Filtration System
- Gas Water Heater
- Electric Water Heater
- Double Oven
- Wine Cooler
- ENERGY STAR Qualified Appliances
- Stainless Steel Appliances
EXTERIOR
Air Conditioning: Central Air
Garage Spaces: 3
Construction Materials: N/A
Foundation Size: 1767ft²
Unit Amenities:
-
- Patio
- Kitchen Window
- Deck
- Porch
- Hardwood Floors
- Walk-In Closet
- Vaulted Ceiling(s)
- Local Area Network
- Washer/Dryer Hookup
- Security System
- In-Ground Sprinkler
- Hot Tub
- Panoramic View
- Kitchen Center Island
- French Doors
- Wet Bar
- Intercom System
- Tile Floors
- Security Lights
- Primary Bedroom Walk-In Closet
Heating System:
-
- Forced Air
- Radiant
- Fireplace(s)
ROOMS
| Basement | Size | ft² |
|---|---|---|
| Sun Room | 14 x 15 | 196 ft² |
| Patio | 24 x 24 | 576 ft² |
| Recreation Room | 44 x 21 | 1936 ft² |
| Storage | 7 x 17 | 49 ft² |
| Wine Cellar | 7 x 4 | 49 ft² |
| Bathroom | 8 x 5 | 64 ft² |
| Bedroom 1 | 11 x 12 | 121 ft² |
| Utility Room | 10 x 17 | 100 ft² |
| Main | Size | ft² |
|---|---|---|
| Deck | 27 x 18 | 729 ft² |
| Bedroom 2 | 11 x 11 | 121 ft² |
| Bathroom | 9 x 5 | 81 ft² |
| Living Room | 18 x 22 | 324 ft² |
| Kitchen | 13 x 17 | 169 ft² |
| Walk In Closet | 8 x 5 | 64 ft² |
| Foyer | 6 x 18 | 36 ft² |
| Dining Room | 11 x 13 | 121 ft² |
| Garage | 33 x 34 | 1089 ft² |
| Upper | Size | ft² |
|---|---|---|
| Bedroom 1 | 16 x 20 | 256 ft² |
| Primary Bathroom | 22 x 11 | 484 ft² |
| Bathroom | 6 x 3 | 36 ft² |
| Walk In Closet | 17 x 7 | 289 ft² |
| Bedroom 2 | 15 x 17 | 225 ft² |
| Bathroom | 5 x 6 | 25 ft² |
| Bathroom | 6 x 6 | 36 ft² |
| Bedroom 3 | 18 x 11 | 324 ft² |
| Walk In Closet | 4 x 7 | 16 ft² |
| Laundry | 5 x 11 | 25 ft² |
| Bedroom 4 | 10 x 20 | 100 ft² |
| Bathroom | 5 x 9 | 25 ft² |
| Walk In Closet | 6 x 3 | 36 ft² |
LOT
Acres: N/A
Lot Size Dim.: 79x204x86x41x200
Longitude: 45.0631
Latitude: -93.5397
Zoning: Residential-Single Family
FINANCIAL & TAXES
Tax year: 2023
Tax annual amount: $19,262
MISCELLANEOUS
Fuel System: N/A
Sewer System: City Sewer/Connected
Water System: City Water/Connected
ADITIONAL INFORMATION
MLS#: NST7649131
Listing Brokerage: Redfin Corporation

ID: 3398713
Published: September 13, 2024
Last Update: September 13, 2024
Views: 70




























































































