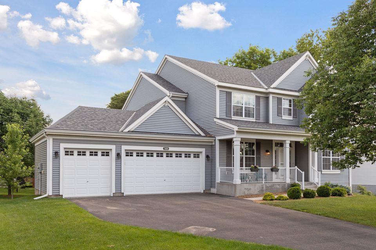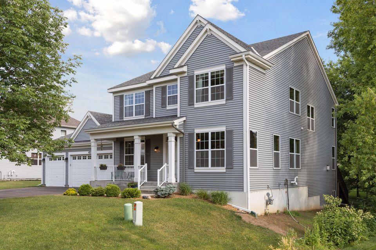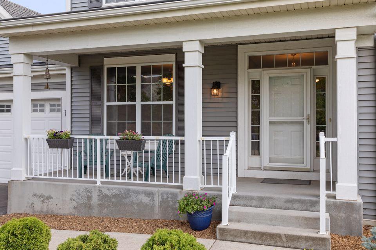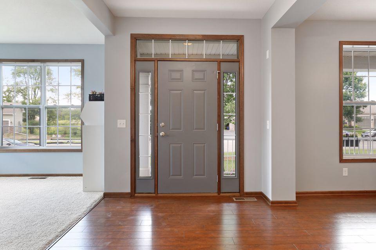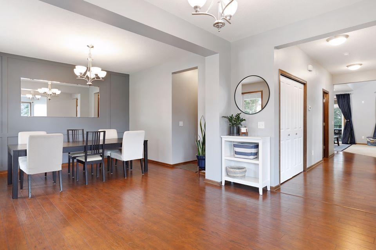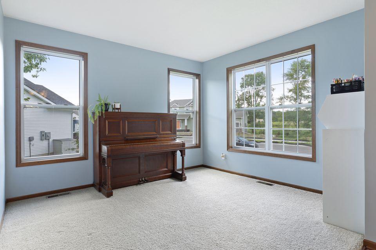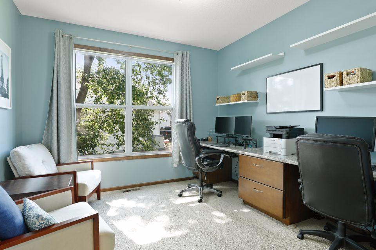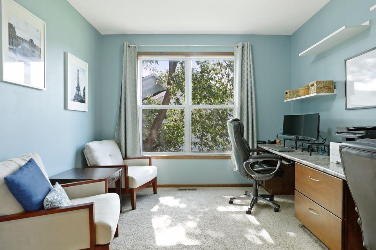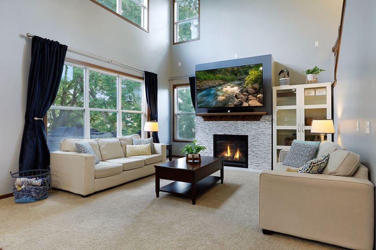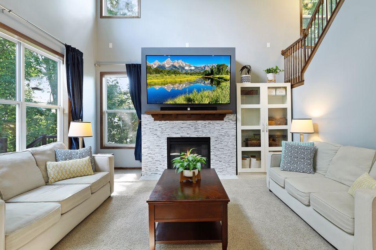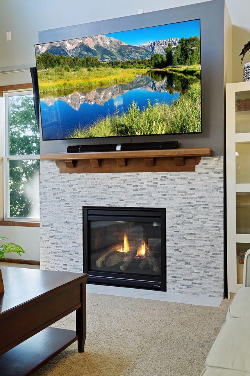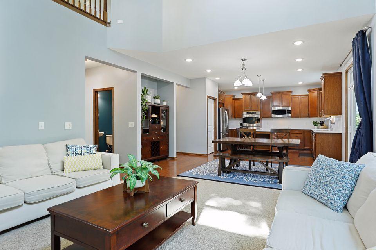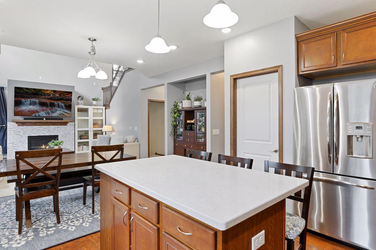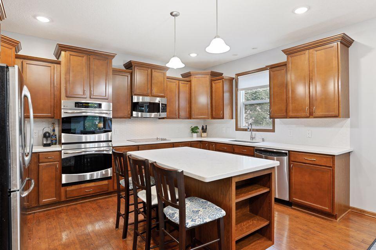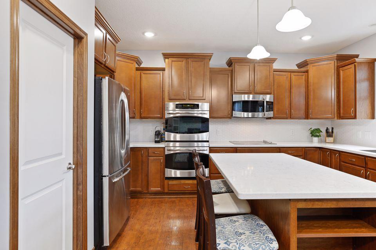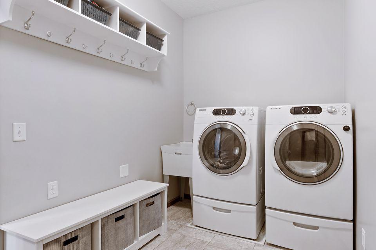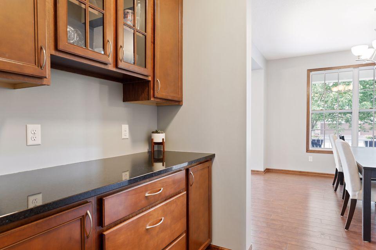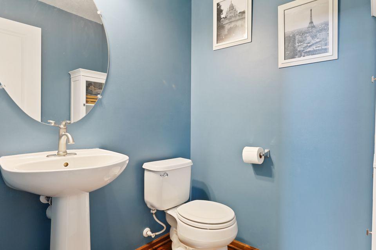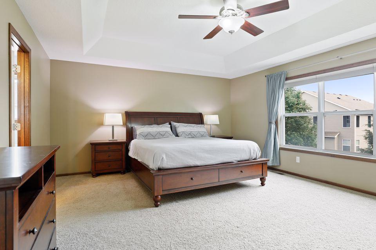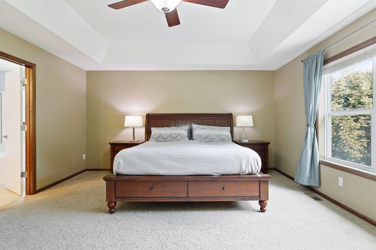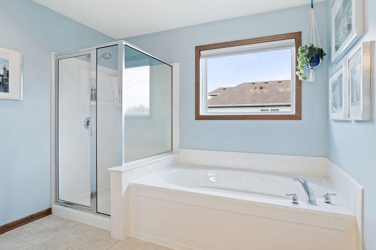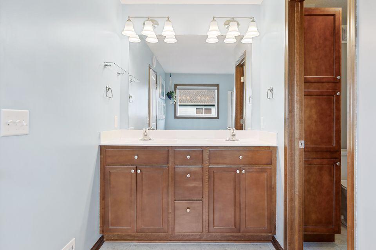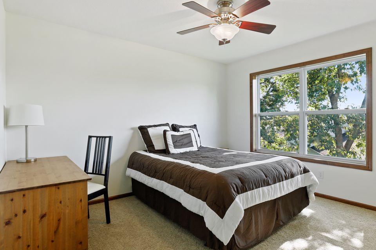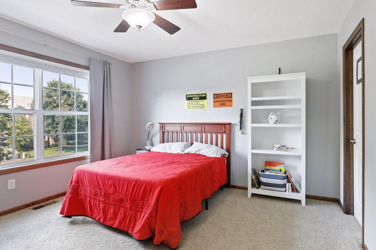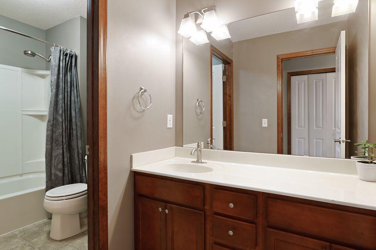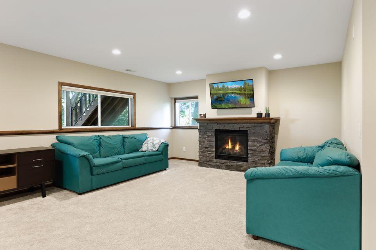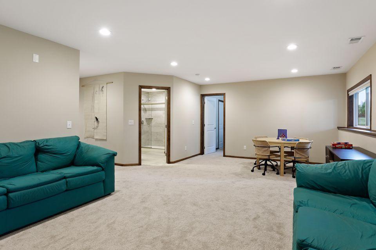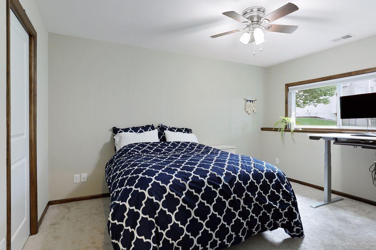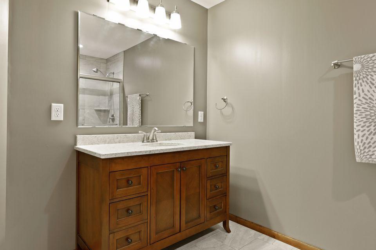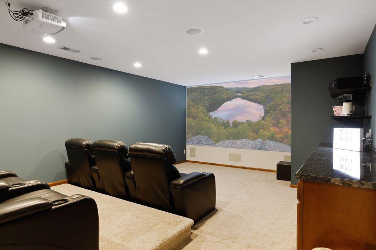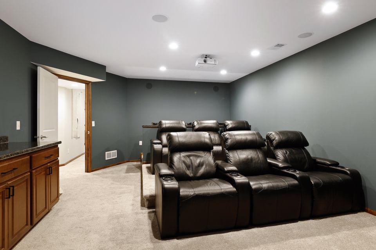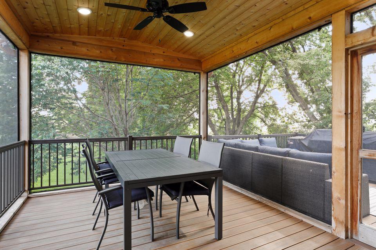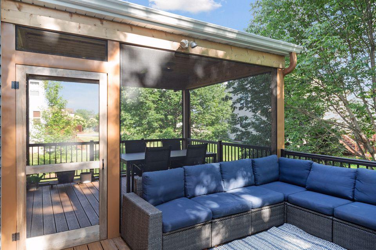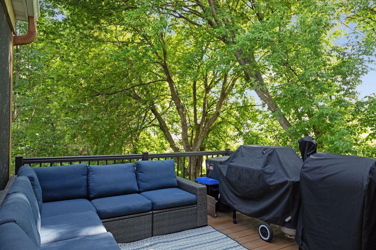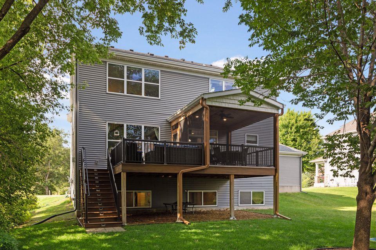7469 63RD STREET
7469 63rd Street, Cottage Grove, 55016, MN
-
Price: $629,900
-
Status type: For Sale
-
City: Cottage Grove
-
Neighborhood: N/A
Bedrooms: 5
Property Size :4383
-
Listing Agent: NST16593,NST50554
-
Property type : Single Family Residence
-
Zip code: 55016
-
Street: 7469 63rd Street
-
Street: 7469 63rd Street
Bathrooms: 4
Year: 2009
Listing Brokerage: RE/MAX Results
FEATURES
- Range
- Refrigerator
- Washer
- Dryer
- Dishwasher
- Water Softener Owned
- Disposal
DETAILS
Welcome Home...Why wait to build when you have the incredible opportunity to simply move in and fall in love! This gorgeous home features 5 bedrooms, 4 with walk in closets, a main floor private office, butler's pantry, mud room, and beautiful kitchen that is open to the vaulted living room with large windows and natural light. Upstairs you'll find the vaulted owner's suite with a walk-in closet, a gorgeous 4-piece private bath with double vanity, an elegant soaker tub, and cultured marble walk-in shower. The updated lower level offers a huge space to relax or play, with a huge family/game room with gas fireplace, 5th bedroom with walk in closet, stunning bathroom, an incredible theatre room, and an oversized storage area. Outside you will enjoy a massive screened in 3 season porch and maintenance free deck, mature trees, and the peacefulness of a quiet street close to parks, walking trails, and schools. New A/C and Furnace, and in East Ridge School Boundaries.
INTERIOR
Bedrooms: 5
Fin ft² / Living Area: 4383 ft²
Below Ground Living: 1281ft²
Bathrooms: 4
Above Ground Living: 3102ft²
-
Basement Details: Full, Finished, Drain Tiled, Sump Pump, Daylight/Lookout Windows,
Appliances Included:
-
- Range
- Refrigerator
- Washer
- Dryer
- Dishwasher
- Water Softener Owned
- Disposal
EXTERIOR
Air Conditioning: Central Air
Garage Spaces: 3
Construction Materials: N/A
Foundation Size: 1551ft²
Unit Amenities:
-
- Kitchen Window
- Deck
- Porch
- Ceiling Fan(s)
- Walk-In Closet
- Vaulted Ceiling(s)
- Washer/Dryer Hookup
- In-Ground Sprinkler
- Kitchen Center Island
- Master Bedroom Walk-In Closet
Heating System:
-
- Forced Air
ROOMS
| Main | Size | ft² |
|---|---|---|
| Living Room | 12x12 | 144 ft² |
| Dining Room | 12x12 | 144 ft² |
| Family Room | 17x15 | 289 ft² |
| Kitchen | 15x11 | 225 ft² |
| Office | 12x11 | 144 ft² |
| Screened Porch | 14x12 | 196 ft² |
| Upper | Size | ft² |
|---|---|---|
| Bedroom 1 | 20x15 | 400 ft² |
| Bedroom 2 | 12x11 | 144 ft² |
| Bedroom 3 | 12x10 | 144 ft² |
| Bedroom 4 | 13x12 | 169 ft² |
| Lower | Size | ft² |
|---|---|---|
| Bedroom 5 | 13x11 | 169 ft² |
| Exercise Room | 16x11 | 256 ft² |
| Media Room | 24x14 | 576 ft² |
| Recreation Room | 24x14 | 576 ft² |
LOT
Acres: N/A
Lot Size Dim.: 85x140x85x141
Longitude: 44.8583
Latitude: -92.9539
Zoning: Residential-Single Family
FINANCIAL & TAXES
Tax year: 2022
Tax annual amount: $6,895
MISCELLANEOUS
Fuel System: N/A
Sewer System: City Sewer/Connected
Water System: City Water/Connected
ADITIONAL INFORMATION
MLS#: NST6224044
Listing Brokerage: RE/MAX Results

ID: 895244
Published: June 23, 2022
Last Update: June 23, 2022
Views: 77


