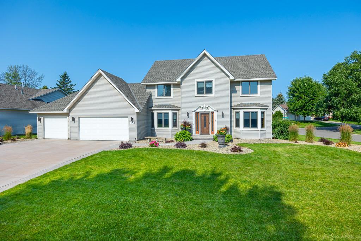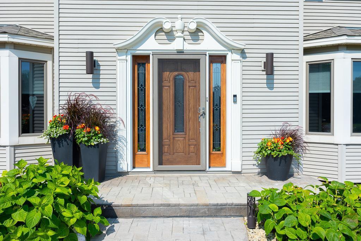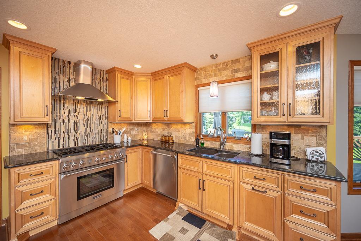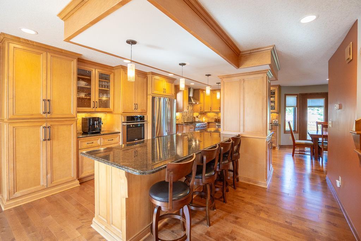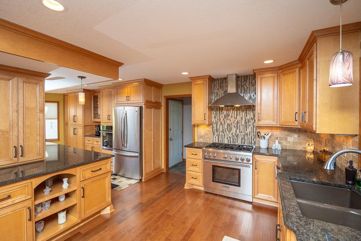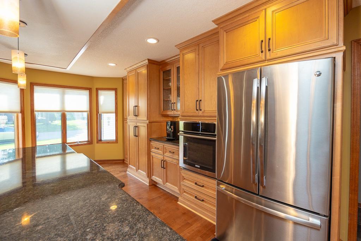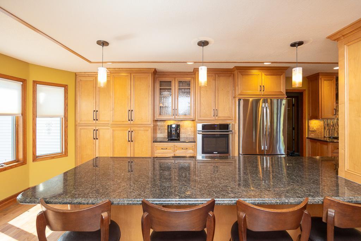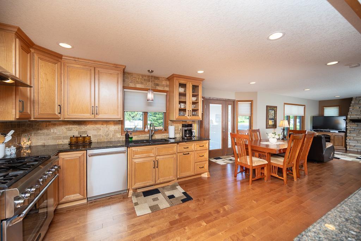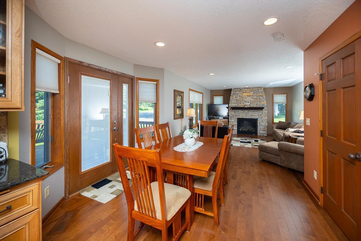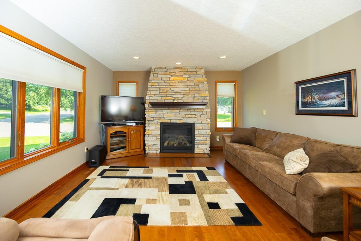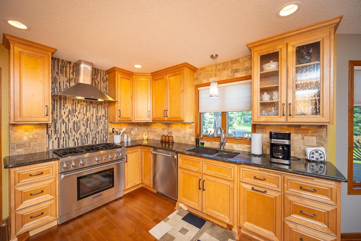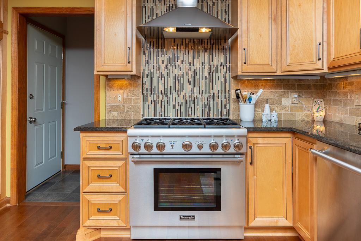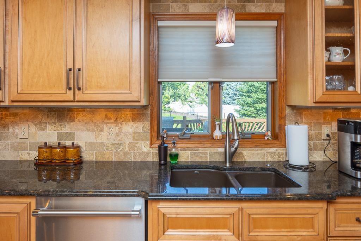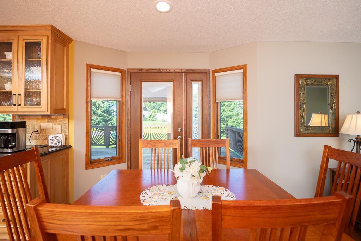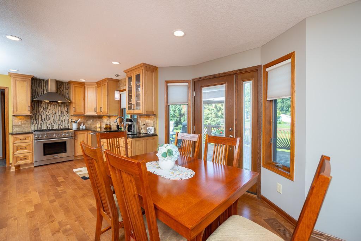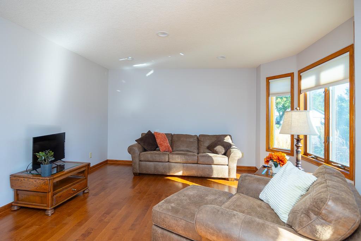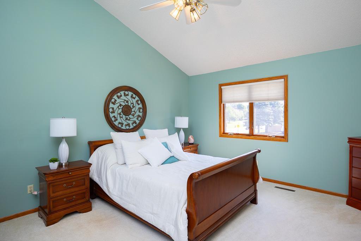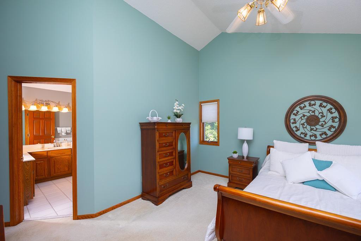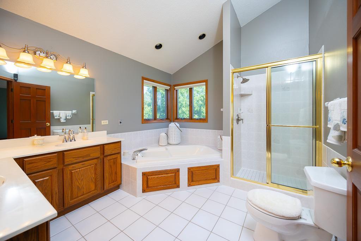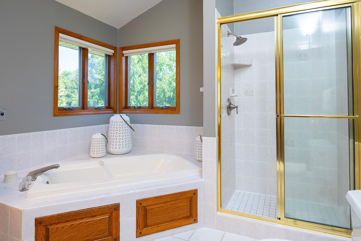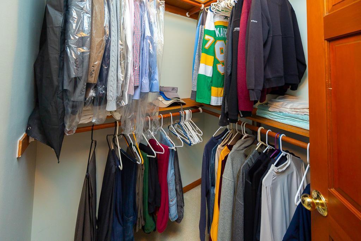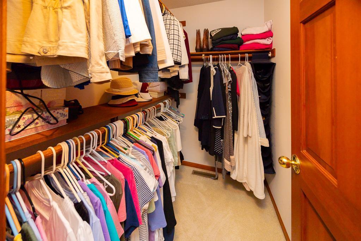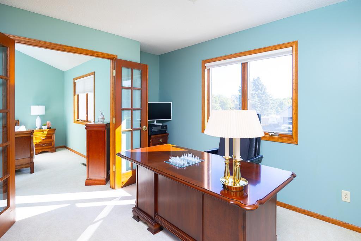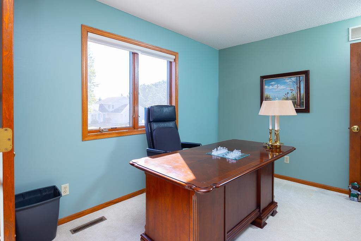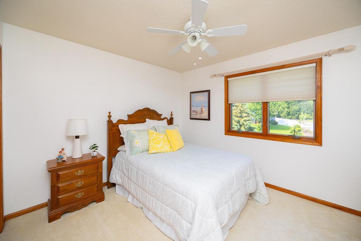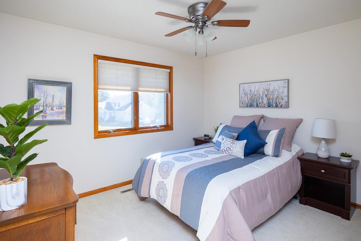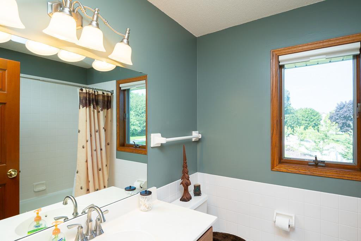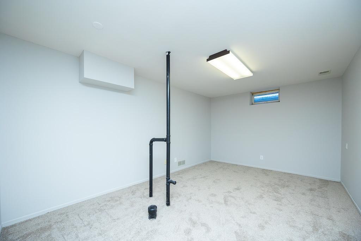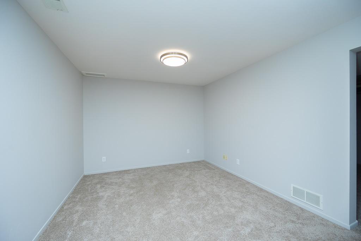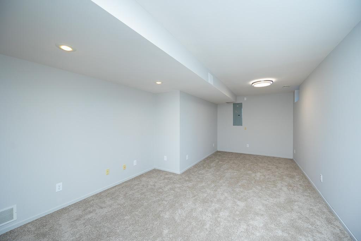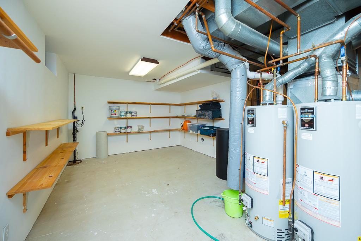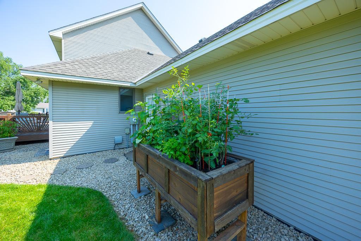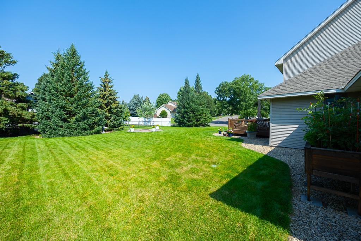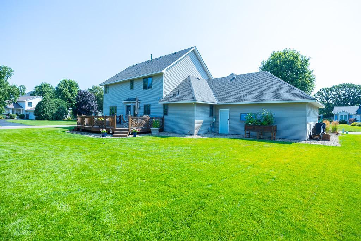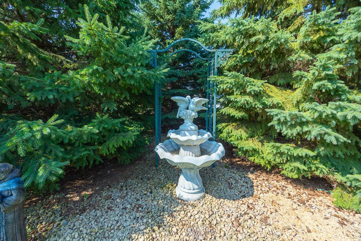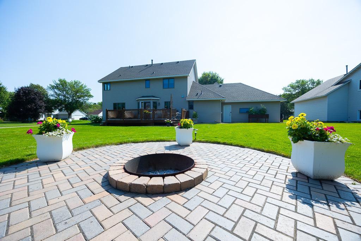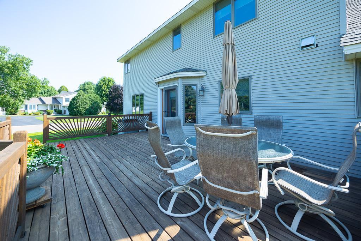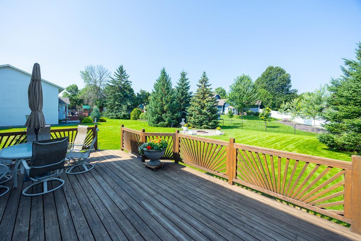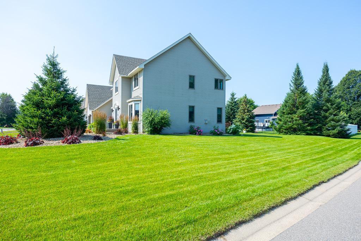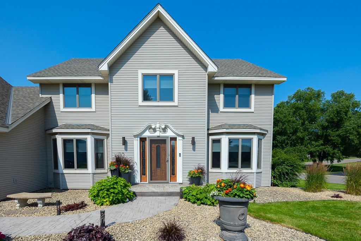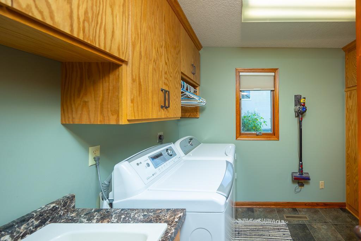7474 CHESHAM LANE
7474 Chesham Lane, Saint Paul (Woodbury), 55125, MN
-
Price: $549,900
-
Status type: For Sale
-
City: Saint Paul (Woodbury)
-
Neighborhood: Victoria Heights
Bedrooms: 4
Property Size :3412
-
Listing Agent: NST16279,NST45892
-
Property type : Single Family Residence
-
Zip code: 55125
-
Street: 7474 Chesham Lane
-
Street: 7474 Chesham Lane
Bathrooms: 3
Year: 1988
Listing Brokerage: RE/MAX Results
FEATURES
- Range
- Refrigerator
- Washer
- Dryer
- Microwave
- Exhaust Fan
- Dishwasher
- Water Softener Owned
- Disposal
- Wall Oven
- Humidifier
- ENERGY STAR Qualified Appliances
- Stainless Steel Appliances
DETAILS
You have to see this dream chef’s kitchen! Remodeled in 2014, it boasts a 36” Thermador range and dishwasher, an Electrolux wall oven, a spacious GE refrigerator, granite counters, birch cabinets, and maple floors. At 28x15, there's plenty of room for multiple chefs and budding cooks to work together. This kitchen is part of a stunning custom-built, two-story home, lovingly maintained by its original owner. The first floor was completely remodeled in 2014 and features a cozy family room with a custom stone fireplace. Upstairs, the primary owner’s suite has two closets and an extra-large bath. French doors connect the primary suite to an additional bedroom, perfect for an office or nursery. With two more bedrooms, there are a total of four bedrooms on the upper level. Located on a spacious corner lot, this home offers a generous yard, a newer deck, and a custom firepit. The neighborhood is fantastic, with nearby trails, a park, and Bailey Elementary just a short distance away. Updates include a new roof (2024), a remodeled lower level (2023), a remodeled main level (2014), kitchen upgrades (2014), a new furnace (2014), dual water heaters (2021), Anderson windows, and a concrete driveway. This beautiful home is ready to welcome its second owner!
INTERIOR
Bedrooms: 4
Fin ft² / Living Area: 3412 ft²
Below Ground Living: 1092ft²
Bathrooms: 3
Above Ground Living: 2320ft²
-
Basement Details: Block, Drainage System, Finished, Full, Sump Pump,
Appliances Included:
-
- Range
- Refrigerator
- Washer
- Dryer
- Microwave
- Exhaust Fan
- Dishwasher
- Water Softener Owned
- Disposal
- Wall Oven
- Humidifier
- ENERGY STAR Qualified Appliances
- Stainless Steel Appliances
EXTERIOR
Air Conditioning: Central Air
Garage Spaces: 3
Construction Materials: N/A
Foundation Size: 1212ft²
Unit Amenities:
-
- Kitchen Window
- Deck
- Natural Woodwork
- Hardwood Floors
- Ceiling Fan(s)
- Vaulted Ceiling(s)
- Local Area Network
- Washer/Dryer Hookup
- In-Ground Sprinkler
- Paneled Doors
- Cable
- Kitchen Center Island
- French Doors
- Tile Floors
- Primary Bedroom Walk-In Closet
Heating System:
-
- Forced Air
ROOMS
| Main | Size | ft² |
|---|---|---|
| Living Room | 19x13 | 361 ft² |
| Dining Room | 11x11 | 121 ft² |
| Kitchen | 28x15 | 784 ft² |
| Family Room | 17x14 | 289 ft² |
| Foyer | 9x8 | 81 ft² |
| Laundry | 9x7 | 81 ft² |
| Deck | 24x16 | 576 ft² |
| Upper | Size | ft² |
|---|---|---|
| Bedroom 1 | 15x13 | 225 ft² |
| Bedroom 2 | 12x10 | 144 ft² |
| Bedroom 3 | 12x10 | 144 ft² |
| Bedroom 4 | 12x10 | 144 ft² |
| Lower | Size | ft² |
|---|---|---|
| Amusement Room | 26x11 | 676 ft² |
| Amusement Room | 17x11 | 289 ft² |
| Amusement Room | 16x14 | 256 ft² |
| Utility Room | 21x12 | 441 ft² |
LOT
Acres: N/A
Lot Size Dim.: 100x139x75x141
Longitude: 44.8934
Latitude: -92.9552
Zoning: Residential-Single Family
FINANCIAL & TAXES
Tax year: 2024
Tax annual amount: $6,424
MISCELLANEOUS
Fuel System: N/A
Sewer System: City Sewer/Connected
Water System: City Water/Connected
ADITIONAL INFORMATION
MLS#: NST7627562
Listing Brokerage: RE/MAX Results

ID: 3440091
Published: August 02, 2024
Last Update: August 02, 2024
Views: 17


