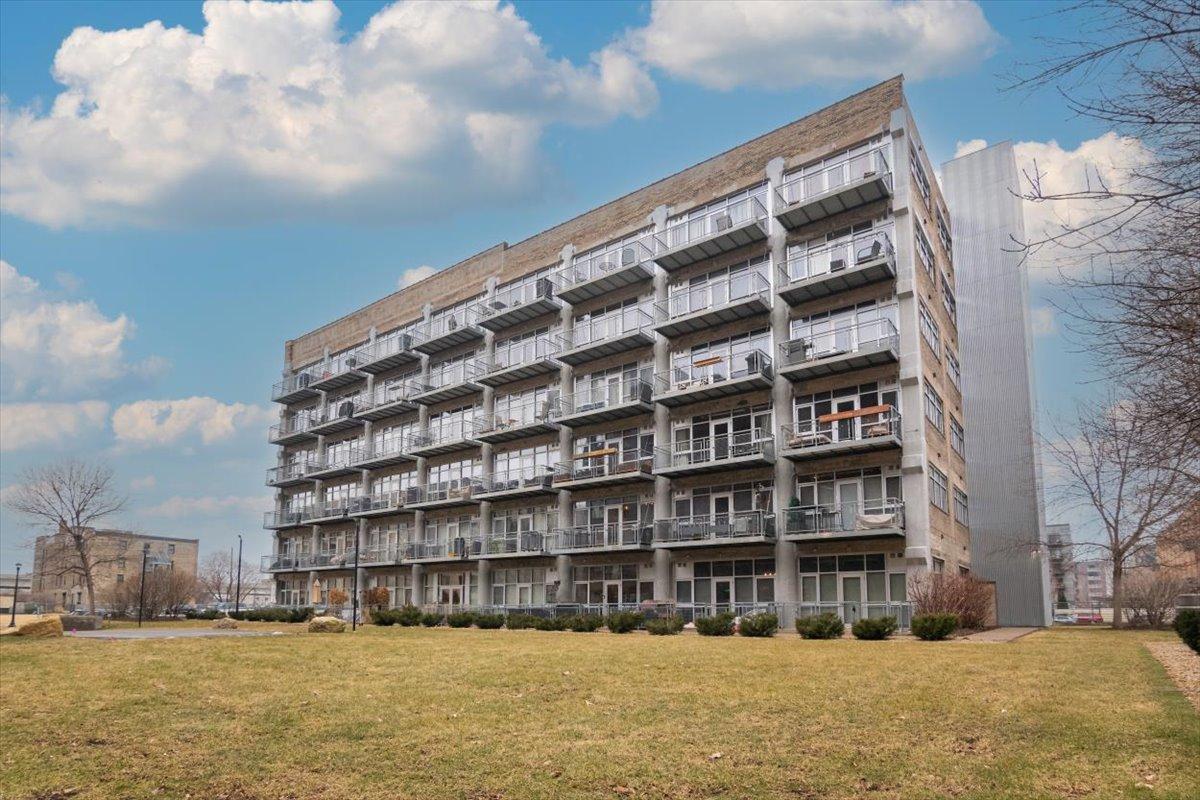748 3RD STREET
748 3rd Street, Minneapolis, 55401, MN
-
Price: $325,000
-
Status type: For Sale
-
City: Minneapolis
-
Neighborhood: North Loop
Bedrooms: 2
Property Size :833
-
Listing Agent: NST26330,NST102871
-
Property type : High Rise
-
Zip code: 55401
-
Street: 748 3rd Street
-
Street: 748 3rd Street
Bathrooms: 1
Year: 2006
Listing Brokerage: Realty ONE Group Choice
FEATURES
- Washer
- Dryer
- Microwave
- Exhaust Fan
- Dishwasher
- Disposal
- Freezer
- Cooktop
- Electric Water Heater
DETAILS
This rarely available modern penthouse condo in the heart of North Loop at Herschel Lofts offers a unique urban lifestyle. Located on the 6th floor, this 2-bedroom unit showcases high ceilings, exposed ductwork, large concrete columns, and beautiful maple floors. The home features stainless steel appliances, an in-unit washer and dryer, and a full Murphy bed with closet for added versatility. Floor-to-ceiling windows flood the space with natural light, complementing the full bath and oversized balcony with stunning city views. Included are two underground heated parking spaces and extra storage. Residents enjoy access to an association-maintained exercise room and guest parking. The surrounding area offers a lush green space that becomes a vibrant hub in summer. This pet-friendly condo is next to the North Loop Dog Park, with a newly developed park right across the street.
INTERIOR
Bedrooms: 2
Fin ft² / Living Area: 833 ft²
Below Ground Living: N/A
Bathrooms: 1
Above Ground Living: 833ft²
-
Basement Details: None,
Appliances Included:
-
- Washer
- Dryer
- Microwave
- Exhaust Fan
- Dishwasher
- Disposal
- Freezer
- Cooktop
- Electric Water Heater
EXTERIOR
Air Conditioning: Central Air
Garage Spaces: 2
Construction Materials: N/A
Foundation Size: 833ft²
Unit Amenities:
-
- Natural Woodwork
- Hardwood Floors
- Balcony
- Vaulted Ceiling(s)
- Washer/Dryer Hookup
- Exercise Room
- Indoor Sprinklers
- Panoramic View
- Cable
- Intercom System
- City View
- Ethernet Wired
- Tile Floors
- Main Floor Primary Bedroom
Heating System:
-
- Forced Air
ROOMS
| Main | Size | ft² |
|---|---|---|
| Bedroom 1 | 13X11 | 169 ft² |
| Bedroom 2 | 13X8 | 169 ft² |
| Kitchen | 18X12 | 324 ft² |
| Living Room | 18X10 | 324 ft² |
| Deck | 15X5 | 225 ft² |
LOT
Acres: N/A
Lot Size Dim.: 31276
Longitude: 44.988
Latitude: -93.2788
Zoning: Residential-Single Family
FINANCIAL & TAXES
Tax year: 2024
Tax annual amount: $4,217
MISCELLANEOUS
Fuel System: N/A
Sewer System: City Sewer/Connected
Water System: City Water/Connected
ADITIONAL INFORMATION
MLS#: NST7629200
Listing Brokerage: Realty ONE Group Choice

ID: 3228618
Published: August 01, 2024
Last Update: August 01, 2024
Views: 45


































