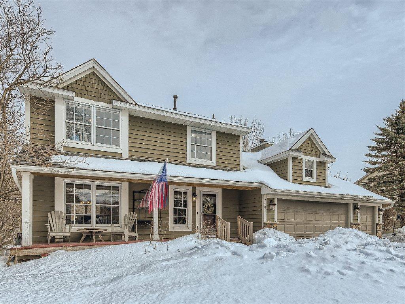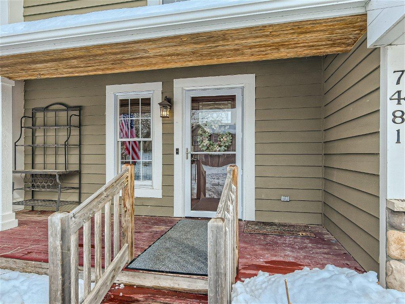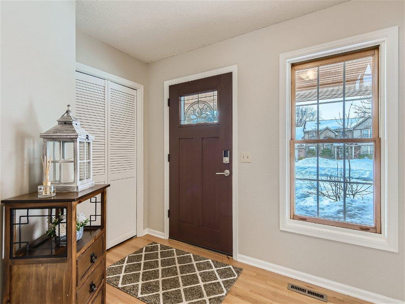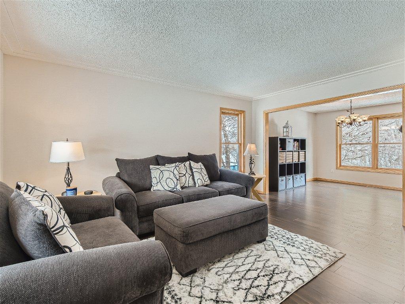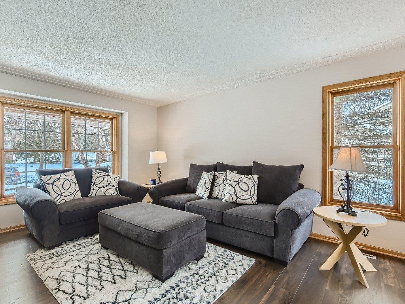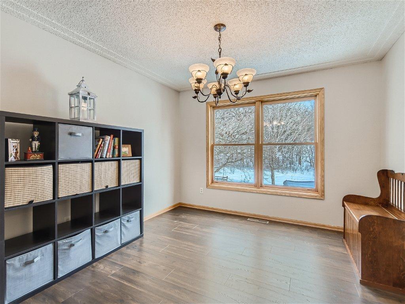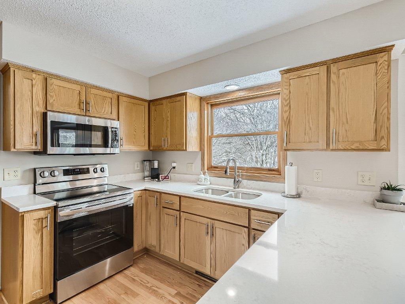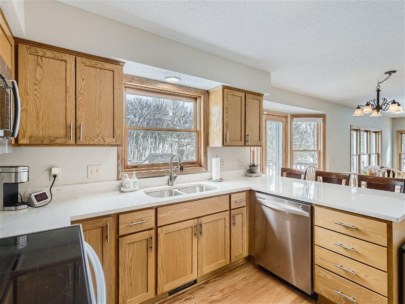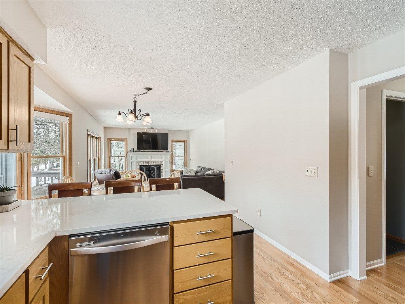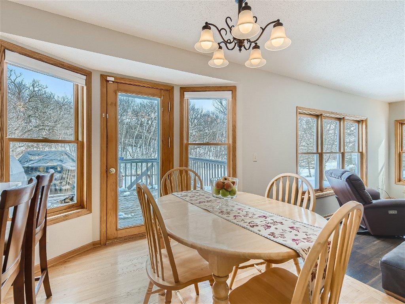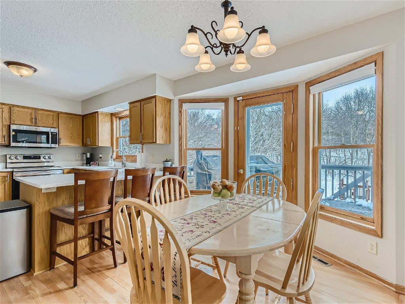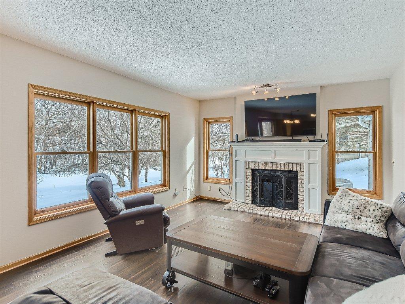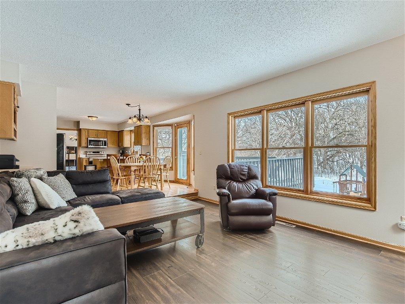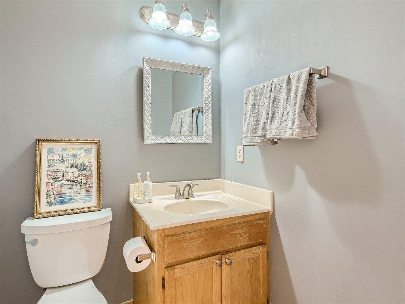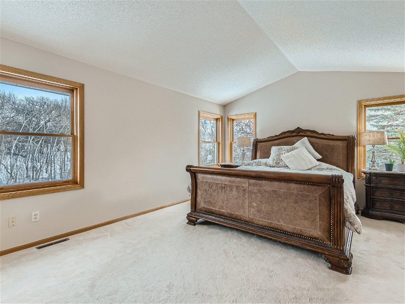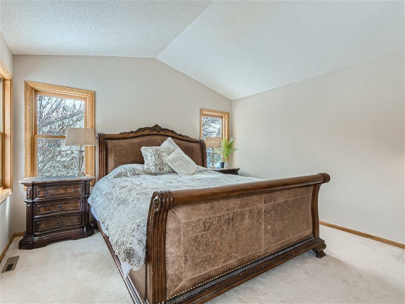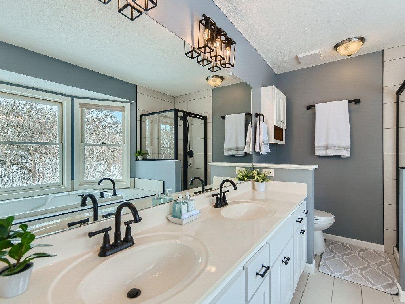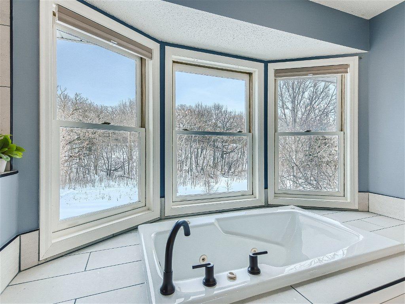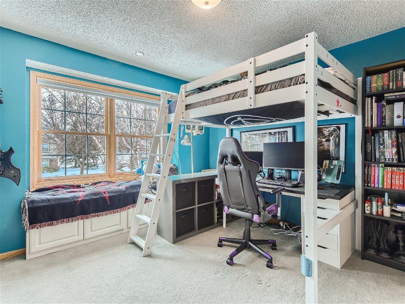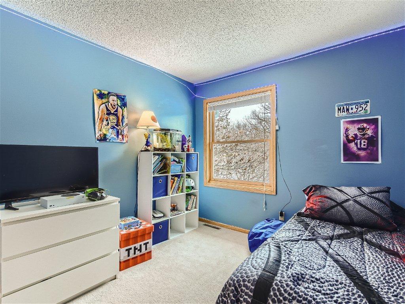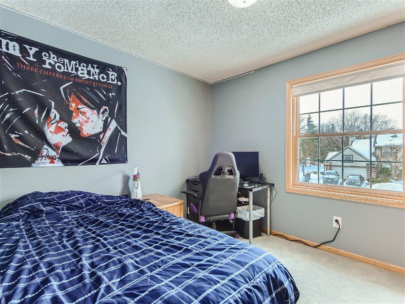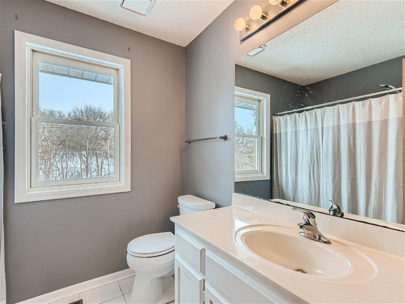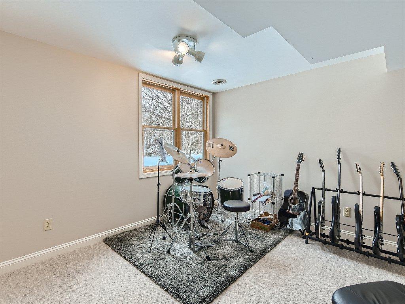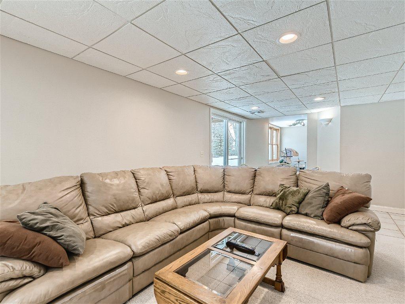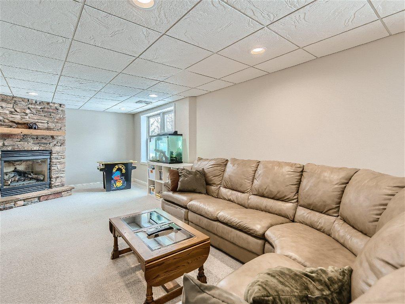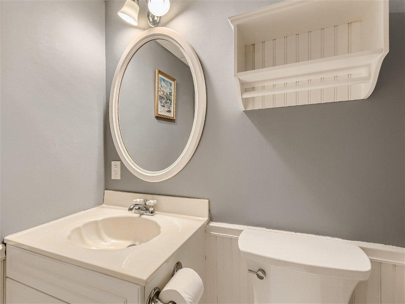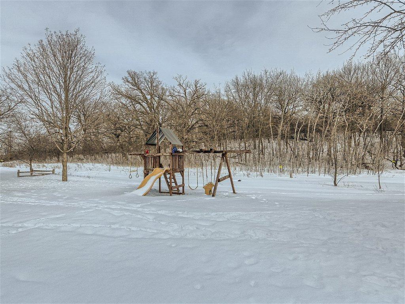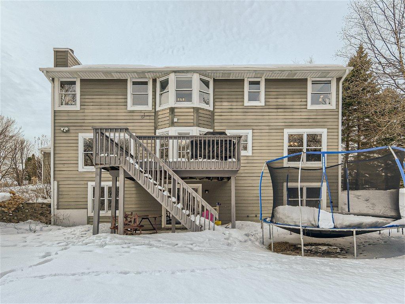7481 WINDMILL DRIVE
7481 Windmill Drive, Chanhassen, 55317, MN
-
Price: $599,900
-
Status type: For Sale
-
City: Chanhassen
-
Neighborhood: Windmill Run
Bedrooms: 4
Property Size :3043
-
Listing Agent: NST16633,NST107674
-
Property type : Single Family Residence
-
Zip code: 55317
-
Street: 7481 Windmill Drive
-
Street: 7481 Windmill Drive
Bathrooms: 4
Year: 1994
Listing Brokerage: Coldwell Banker Burnet
FEATURES
- Range
- Refrigerator
- Washer
- Dryer
- Microwave
- Exhaust Fan
- Dishwasher
- Water Softener Owned
- Disposal
- Humidifier
- Gas Water Heater
- Stainless Steel Appliances
DETAILS
Welcome to Windmill Run in Chanhassen. Once you take a look at the beautiful setting that your new home sits in, it will be difficult to ever leave! The private back yard faces the 14 acres of park like setting on the west side of Lake Ann. You'll enjoy sitting on your deck and entertaining with views like this! Once you come into the home, you'll notice the completely updated kitchen, with all new cabinets and quartz countertops. The home has a nice traditional flair to it with a spacious family room, a wood burning fireplace, a formal dining room and a sitting room all on the main floor. Four bedrooms upstairs make it a wonderful place to call home! The primary suite features a completely remodeled bathroom with walk in shower, jetted tub and great views of the back yard! The lower level has yet another gas fireplace, a spacious laundry room and plenty of room for a 5th bedroom or a play room! The walkout lower level is very bright and is full of opportunity for you to customize!
INTERIOR
Bedrooms: 4
Fin ft² / Living Area: 3043 ft²
Below Ground Living: 864ft²
Bathrooms: 4
Above Ground Living: 2179ft²
-
Basement Details: Block, Daylight/Lookout Windows, Drain Tiled, Finished, Full, Sump Pump, Walkout,
Appliances Included:
-
- Range
- Refrigerator
- Washer
- Dryer
- Microwave
- Exhaust Fan
- Dishwasher
- Water Softener Owned
- Disposal
- Humidifier
- Gas Water Heater
- Stainless Steel Appliances
EXTERIOR
Air Conditioning: Central Air
Garage Spaces: 3
Construction Materials: N/A
Foundation Size: 1074ft²
Unit Amenities:
-
- Kitchen Window
- Deck
- Porch
- Natural Woodwork
- Hardwood Floors
- Washer/Dryer Hookup
- Tile Floors
- Primary Bedroom Walk-In Closet
Heating System:
-
- Forced Air
ROOMS
| Main | Size | ft² |
|---|---|---|
| Kitchen | 11 X 10 | 121 ft² |
| Family Room | 17 X 13 | 289 ft² |
| Informal Dining Room | 10 X 9 | 100 ft² |
| Dining Room | 11 X 10 | 121 ft² |
| Living Room | 16 X 12 | 256 ft² |
| Upper | Size | ft² |
|---|---|---|
| Bedroom 1 | 17 X 13 | 289 ft² |
| Bedroom 2 | 11 X 10 | 121 ft² |
| Bedroom 3 | 12 X 11 | 144 ft² |
| Bedroom 4 | 12 X 9 | 144 ft² |
| Lower | Size | ft² |
|---|---|---|
| Amusement Room | 28 X 11 | 784 ft² |
| Bonus Room | 13 X 11 | 169 ft² |
LOT
Acres: N/A
Lot Size Dim.: 137 X 110
Longitude: 44.8687
Latitude: -93.5722
Zoning: Residential-Single Family
FINANCIAL & TAXES
Tax year: 2023
Tax annual amount: $5,684
MISCELLANEOUS
Fuel System: N/A
Sewer System: City Sewer/Connected
Water System: City Water/Connected
ADITIONAL INFORMATION
MLS#: NST7202151
Listing Brokerage: Coldwell Banker Burnet

ID: 1768173
Published: December 31, 1969
Last Update: March 10, 2023
Views: 64


