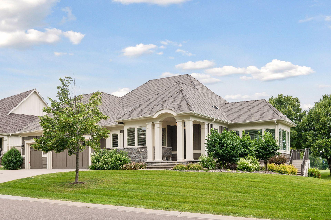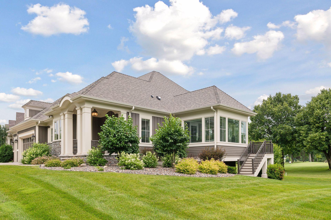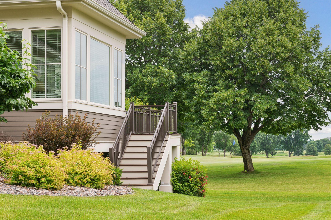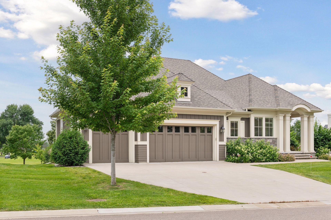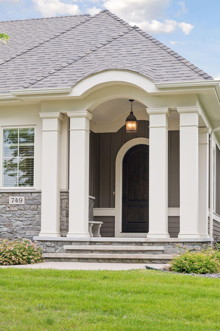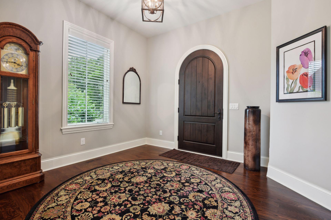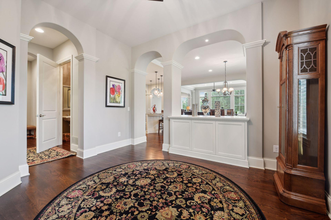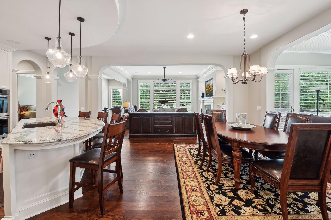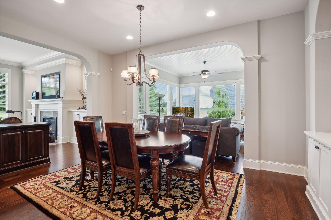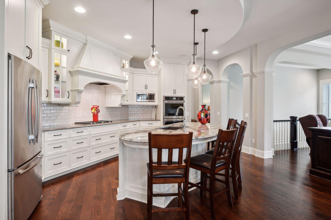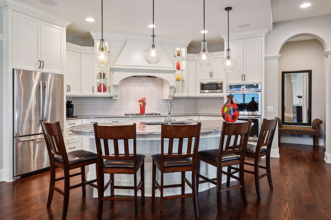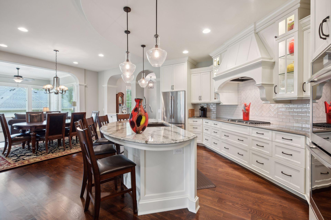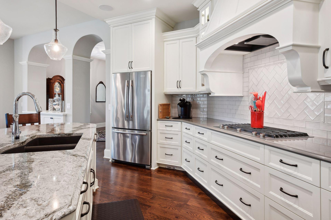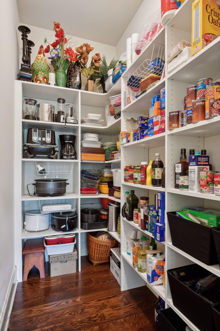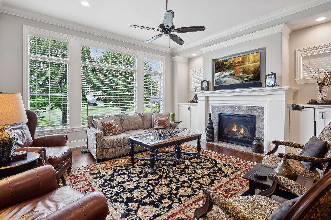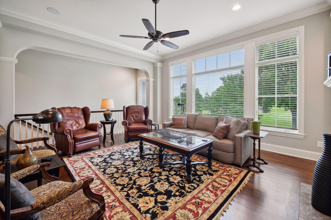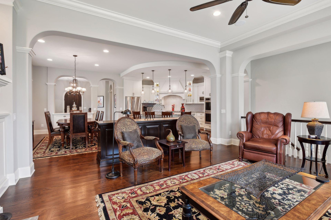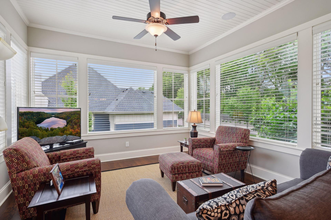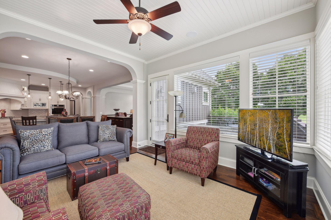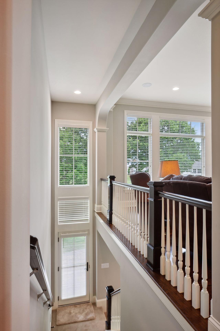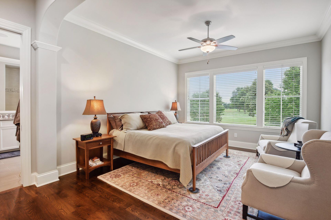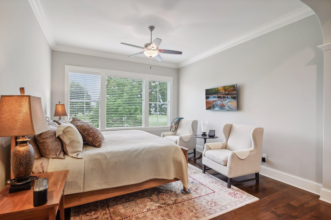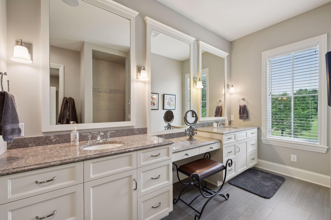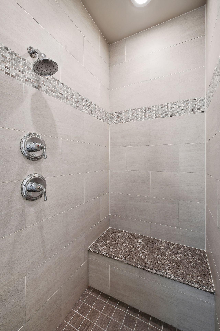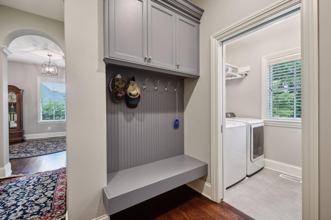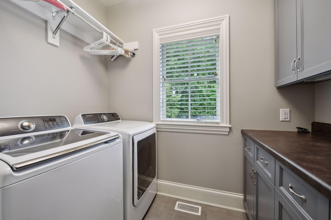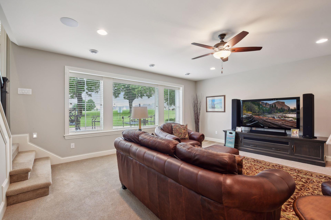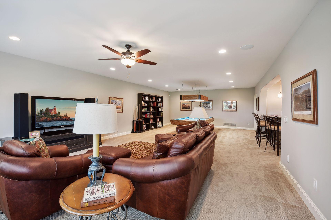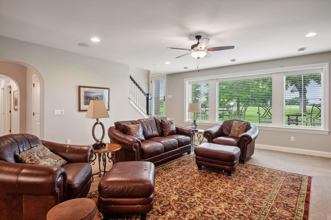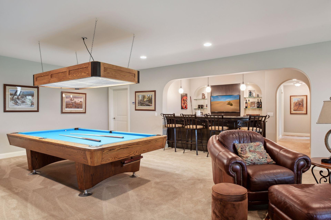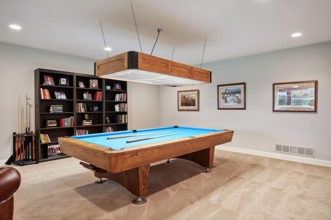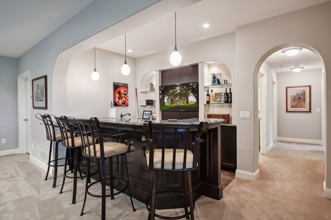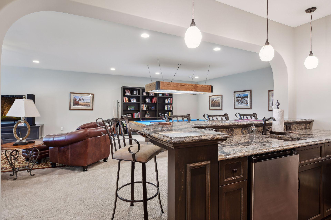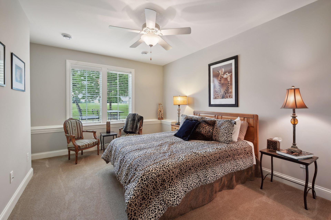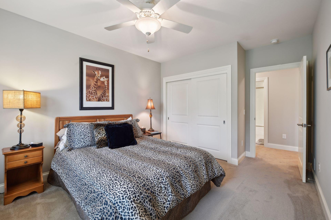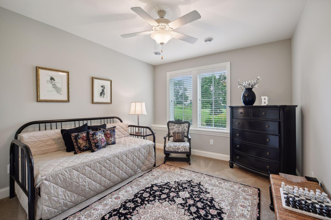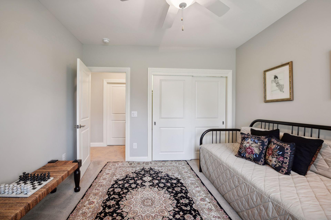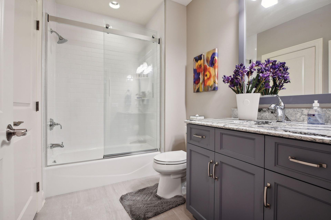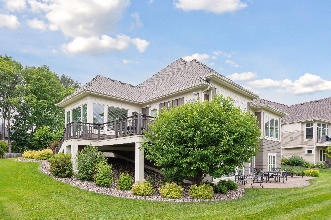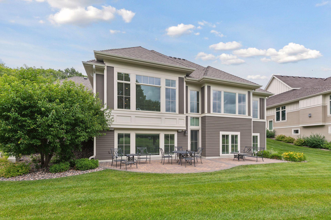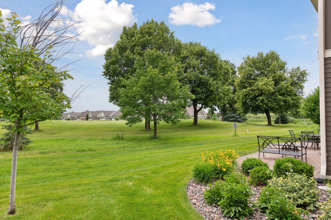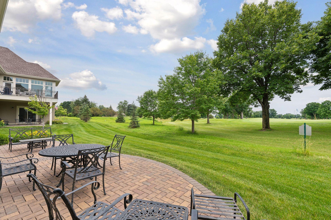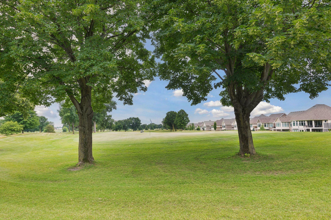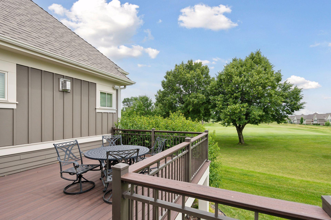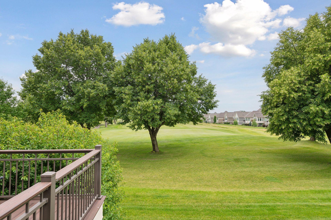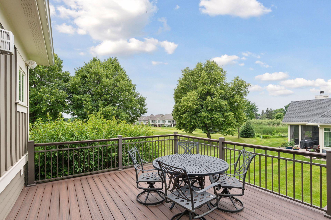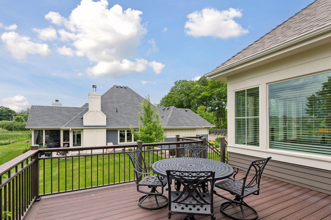749 FAIRWAY DRIVE
749 Fairway Drive, Medina, 55340, MN
-
Price: $1,650,000
-
Status type: For Sale
-
City: Medina
-
Neighborhood: Villas at Medina Country Club
Bedrooms: 3
Property Size :3836
-
Listing Agent: NST10642,NST56905
-
Property type : Townhouse Detached
-
Zip code: 55340
-
Street: 749 Fairway Drive
-
Street: 749 Fairway Drive
Bathrooms: 3
Year: 2015
Listing Brokerage: Keller Williams Premier Realty Lake Minnetonka
FEATURES
- Range
- Refrigerator
- Microwave
- Exhaust Fan
- Dishwasher
- Disposal
- Cooktop
- Air-To-Air Exchanger
DETAILS
Luxury Charles Cudd Villa is located in the desirable Villas at Medina Country Club community! Enjoy beautiful architectural design throughout this detached villa, which boasts over 3800 finished sq ft, 3 bedrooms, and 2.5 baths one-level living floorplan. Gourmet chef's kitchen with high-end stainless steel appliances, granite counter, center island breakfast bar & abundant cabinet space. And walk-in pantry. The main level living area is bright & open, featuring a large office/den, and is home to arched openings leading to a beautiful 4 season porch with w/floor-to-ceiling windows. Main floor primary suite w/ golf course views, spacious walk-in closet w/ built-ins & luxurious en-suite primary bath with dual vanities, walk-in shower & separate tub. The fully finished LL offers 2 BR, a bath, a family rm, and a full bar; lots of storage. Enjoy golf course views from your spacious deck! Country club living at its finest.
INTERIOR
Bedrooms: 3
Fin ft² / Living Area: 3836 ft²
Below Ground Living: 1533ft²
Bathrooms: 3
Above Ground Living: 2303ft²
-
Basement Details: Daylight/Lookout Windows, Drain Tiled, Drainage System, Egress Window(s), Finished, Concrete, Sump Pump,
Appliances Included:
-
- Range
- Refrigerator
- Microwave
- Exhaust Fan
- Dishwasher
- Disposal
- Cooktop
- Air-To-Air Exchanger
EXTERIOR
Air Conditioning: Central Air
Garage Spaces: 3
Construction Materials: N/A
Foundation Size: 1533ft²
Unit Amenities:
-
- In-Ground Sprinkler
Heating System:
-
- Forced Air
ROOMS
| Main | Size | ft² |
|---|---|---|
| Dining Room | 16.5 x 11 | 270.88 ft² |
| Family Room | 17 x 17 | 289 ft² |
| Kitchen | 16 x 13.5 | 214.67 ft² |
| Bedroom 1 | 18 x 14 | 324 ft² |
| Study | 21 x 18 | 441 ft² |
| Porch | 14 x 14 | 196 ft² |
| Lower | Size | ft² |
|---|---|---|
| Bedroom 2 | 15 x 14 | 225 ft² |
| Bedroom 3 | 15 x 13 | 225 ft² |
| Media Room | 21 x 18 | 441 ft² |
| Billiard | 20 x 18 | 400 ft² |
LOT
Acres: N/A
Lot Size Dim.: 90 x 150
Longitude: 45.0581
Latitude: -93.5406
Zoning: Residential-Multi-Family
FINANCIAL & TAXES
Tax year: 2024
Tax annual amount: $13,713
MISCELLANEOUS
Fuel System: N/A
Sewer System: City Sewer/Connected
Water System: City Water/Connected
ADITIONAL INFORMATION
MLS#: NST7612572
Listing Brokerage: Keller Williams Premier Realty Lake Minnetonka

ID: 3130135
Published: July 08, 2024
Last Update: July 08, 2024
Views: 66


