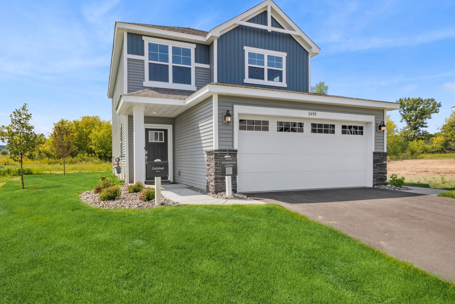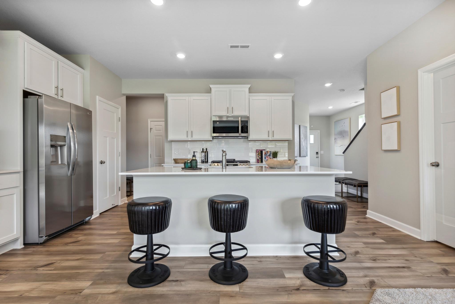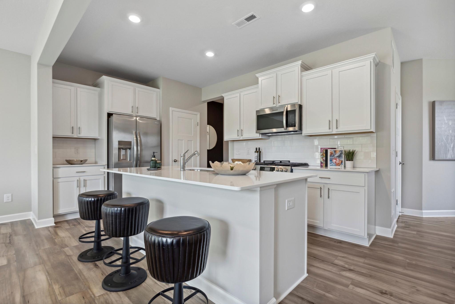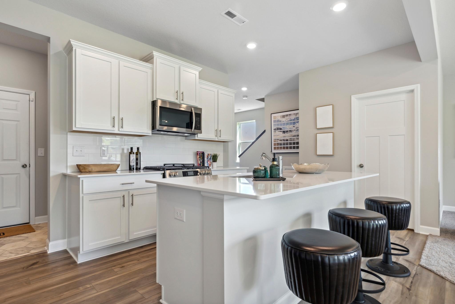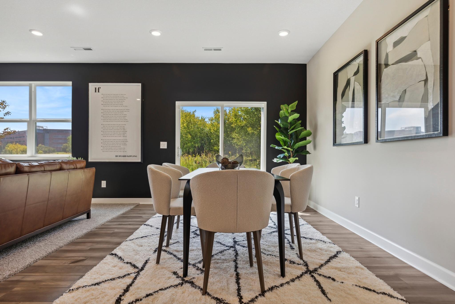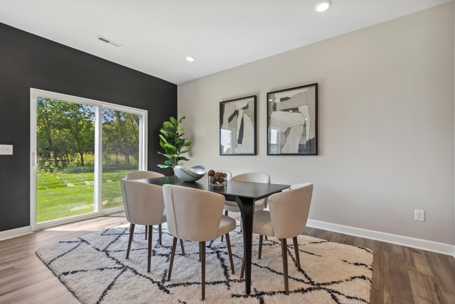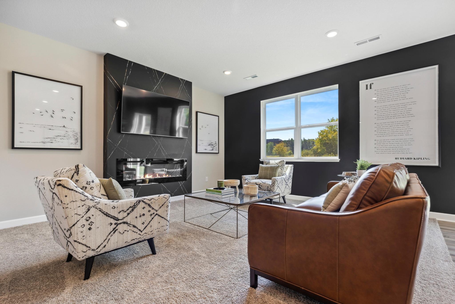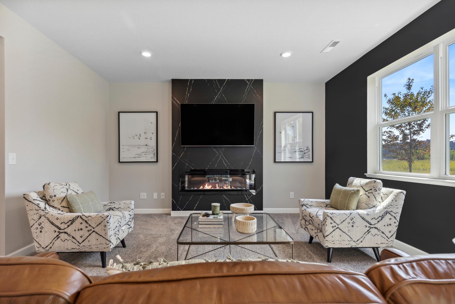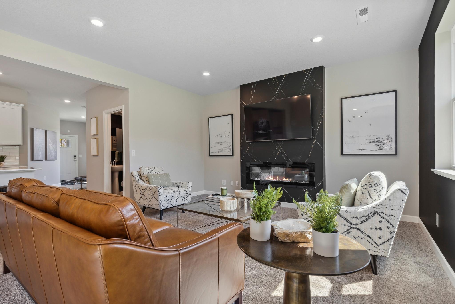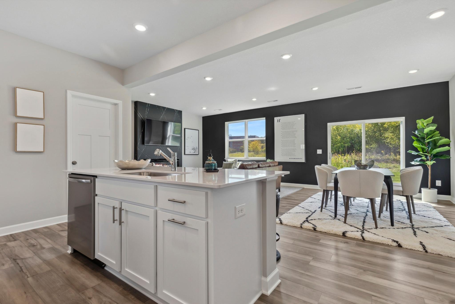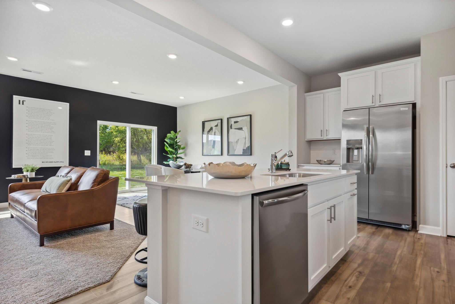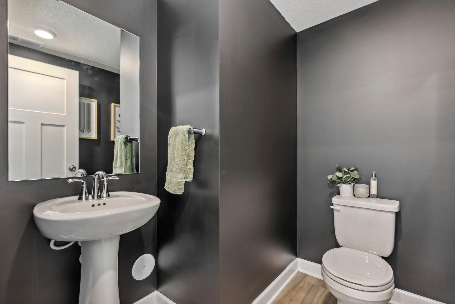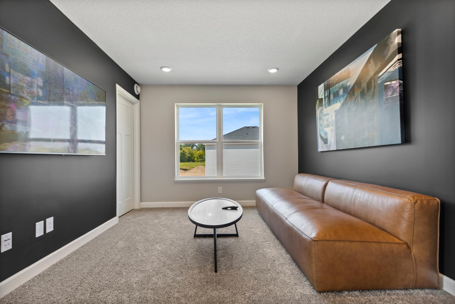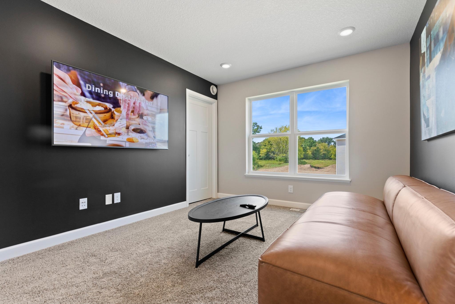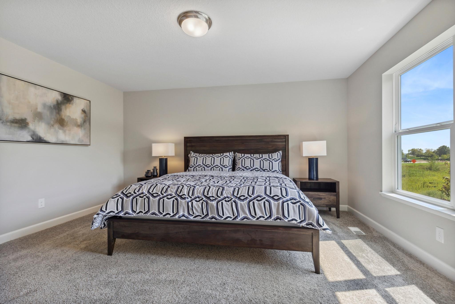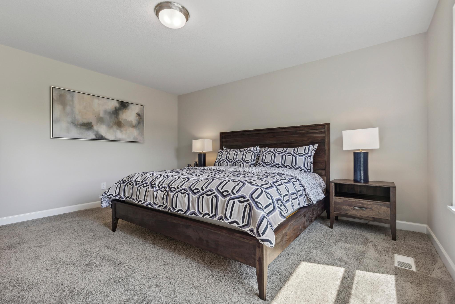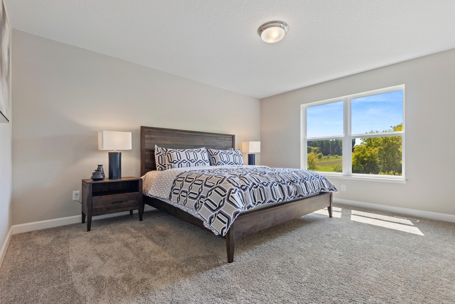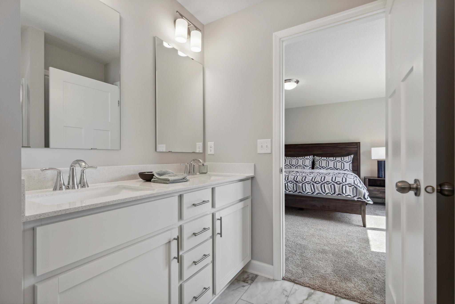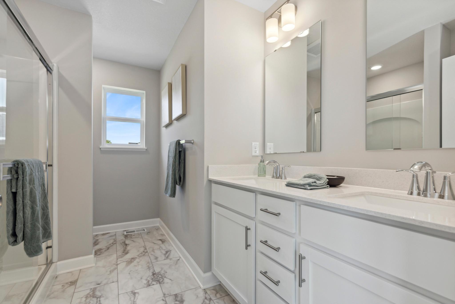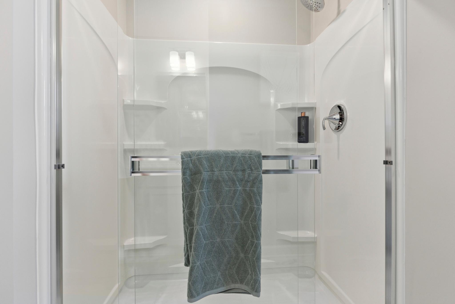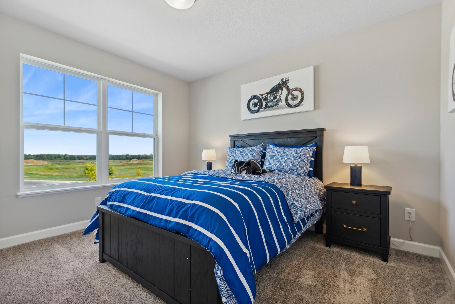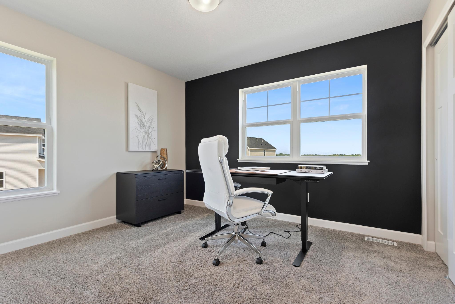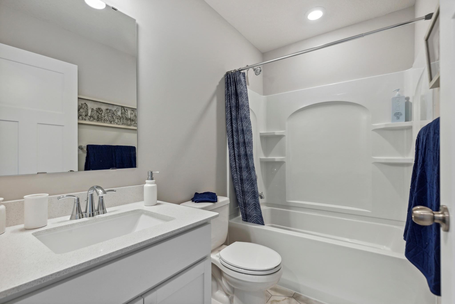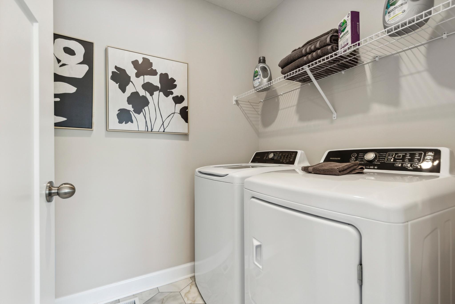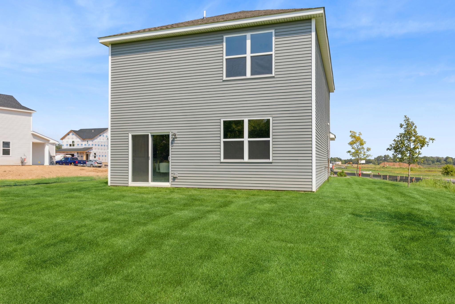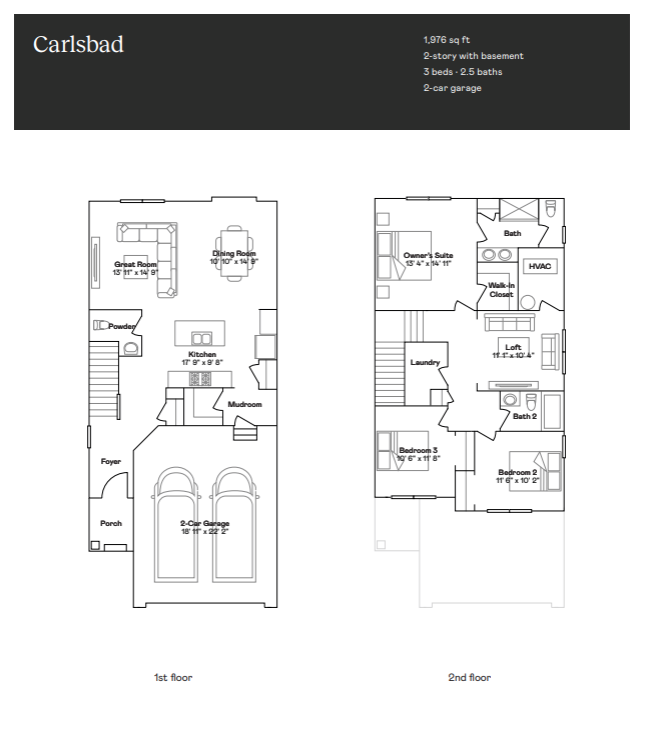7499 UPPER 38TH STREET
7499 Upper 38th Street, Oakdale, 55128, MN
-
Price: $452,340
-
Status type: For Sale
-
City: Oakdale
-
Neighborhood: Willowbrooke
Bedrooms: 3
Property Size :1976
-
Listing Agent: NST10379,NST505534
-
Property type : Single Family Residence
-
Zip code: 55128
-
Street: 7499 Upper 38th Street
-
Street: 7499 Upper 38th Street
Bathrooms: 3
Year: 2023
Listing Brokerage: Lennar Sales Corp
FEATURES
- Range
- Refrigerator
- Washer
- Dryer
- Microwave
- Dishwasher
- Water Softener Owned
- Air-To-Air Exchanger
- Stainless Steel Appliances
DETAILS
Visit the gorgeous Carlsbad model from Lennar's Venture series! The main floor includes a spacious kitchen with white cabinetry, dining area, and family room with an electric fireplace. The main floor is soaked in natural sunlight! The upper level includes 3 spacious bedrooms, laundry room, and loft! Choose from one of inventory homes under construction or build your dream home from one of 6 Venture floor plans. Many homesites backup to open space! The Willowbrooke neighborhood includes sidewalks and walking trails and a large park is planned for completion in 2024.
INTERIOR
Bedrooms: 3
Fin ft² / Living Area: 1976 ft²
Below Ground Living: N/A
Bathrooms: 3
Above Ground Living: 1976ft²
-
Basement Details: Slab,
Appliances Included:
-
- Range
- Refrigerator
- Washer
- Dryer
- Microwave
- Dishwasher
- Water Softener Owned
- Air-To-Air Exchanger
- Stainless Steel Appliances
EXTERIOR
Air Conditioning: Central Air
Garage Spaces: 2
Construction Materials: N/A
Foundation Size: 880ft²
Unit Amenities:
-
- Washer/Dryer Hookup
- In-Ground Sprinkler
Heating System:
-
- Forced Air
ROOMS
| Main | Size | ft² |
|---|---|---|
| Kitchen | 18 x 10 | 324 ft² |
| Informal Dining Room | 11 x 15 | 121 ft² |
| Family Room | 14 x 15 | 196 ft² |
| Upper | Size | ft² |
|---|---|---|
| Loft | 11 x 10 | 121 ft² |
| Bedroom 1 | 13 x 15 | 169 ft² |
| Bedroom 2 | 11.5 x 10 | 131.29 ft² |
| Bedroom 3 | 10.5 x 12 | 109.38 ft² |
LOT
Acres: N/A
Lot Size Dim.: TBD
Longitude: 45.004
Latitude: -92.9524
Zoning: Residential-Single Family
FINANCIAL & TAXES
Tax year: 2023
Tax annual amount: $312
MISCELLANEOUS
Fuel System: N/A
Sewer System: City Sewer - In Street
Water System: City Water - In Street
ADITIONAL INFORMATION
MLS#: NST7275599
Listing Brokerage: Lennar Sales Corp

ID: 2253191
Published: August 25, 2023
Last Update: August 25, 2023
Views: 145


