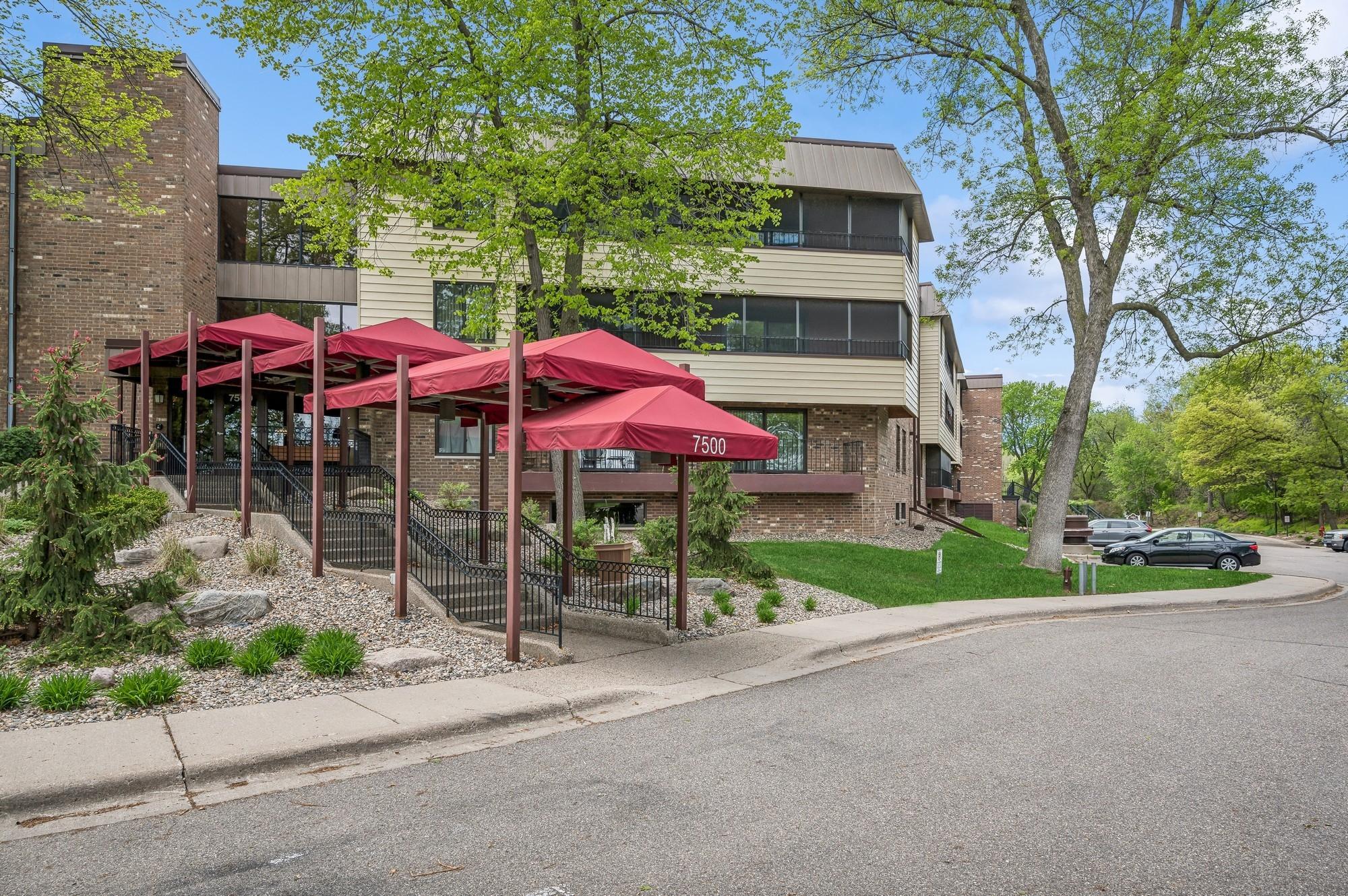7500 CAHILL ROAD
7500 Cahill Road, Minneapolis (Edina), 55439, MN
-
Price: $220,000
-
Status type: For Sale
-
City: Minneapolis (Edina)
-
Neighborhood: Condo 0099 Windwood Edina Condo
Bedrooms: 2
Property Size :1520
-
Listing Agent: NST16570,NST52368
-
Property type : Low Rise
-
Zip code: 55439
-
Street: 7500 Cahill Road
-
Street: 7500 Cahill Road
Bathrooms: 2
Year: 1972
Listing Brokerage: Edina Realty, Inc.
FEATURES
- Range
- Refrigerator
- Microwave
- Dishwasher
- Disposal
DETAILS
Hard to find gorgeous end unit condo w/extra Den. Parking spots are right next to the new elevator that takes homeowner right outside their unit. Additional Storage unit #204. Sellers currently rent a 2nd storage unit as well. Bike lock room, newly remodeled party room, car wash, guest rooms, 2nd floor skyway will take you to most of the additional building amenities. Curtains in living room do not stay. South & East Exposures. Tons of storage. Beautiful kitchen. Washer and Dryer can be added into the unit.
INTERIOR
Bedrooms: 2
Fin ft² / Living Area: 1520 ft²
Below Ground Living: N/A
Bathrooms: 2
Above Ground Living: 1520ft²
-
Basement Details: None,
Appliances Included:
-
- Range
- Refrigerator
- Microwave
- Dishwasher
- Disposal
EXTERIOR
Air Conditioning: Central Air
Garage Spaces: 2
Construction Materials: N/A
Foundation Size: 1520ft²
Unit Amenities:
-
- Porch
- Walk-In Closet
- Skylight
- Tennis Court
- Tile Floors
- Main Floor Primary Bedroom
- Primary Bedroom Walk-In Closet
Heating System:
-
- Baseboard
ROOMS
| Main | Size | ft² |
|---|---|---|
| Kitchen | 11x8 | 121 ft² |
| Dining Room | 13x9 | 169 ft² |
| Living Room | 21x15 | 441 ft² |
| Den | 13x11 | 169 ft² |
| Bedroom 1 | 15x11 | 225 ft² |
| Bedroom 2 | 11.5x11.5 | 130.34 ft² |
| Foyer | 6x5 | 36 ft² |
| Patio | 14x5 | 196 ft² |
LOT
Acres: N/A
Lot Size Dim.: Common
Longitude: 44.8655
Latitude: -93.365
Zoning: Residential-Multi-Family
FINANCIAL & TAXES
Tax year: 2023
Tax annual amount: $2,292
MISCELLANEOUS
Fuel System: N/A
Sewer System: City Sewer/Connected
Water System: City Water/Connected
ADITIONAL INFORMATION
MLS#: NST7590026
Listing Brokerage: Edina Realty, Inc.

ID: 2929562
Published: May 10, 2024
Last Update: May 10, 2024
Views: 11






