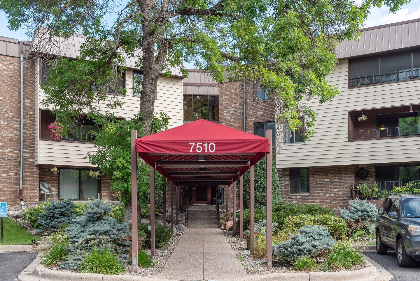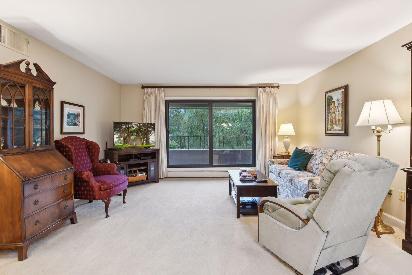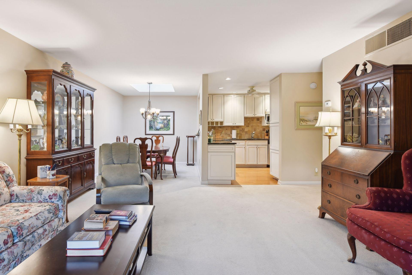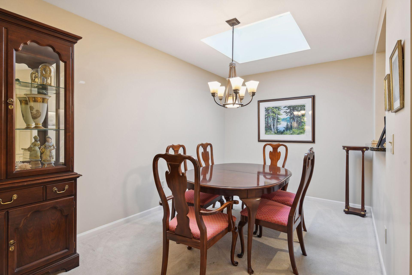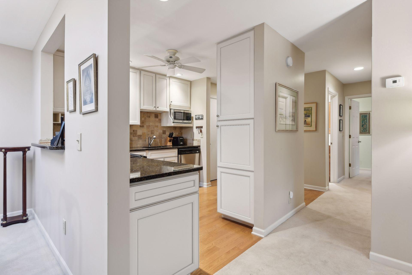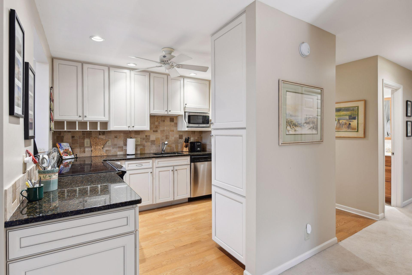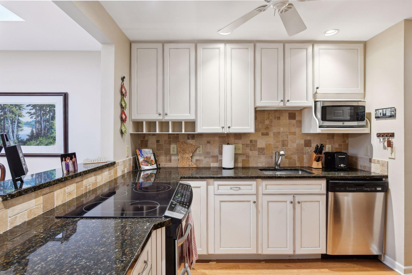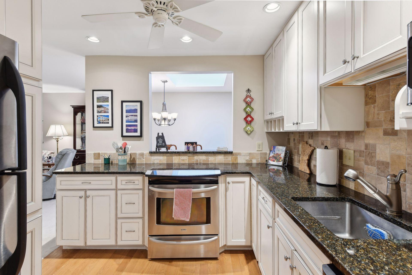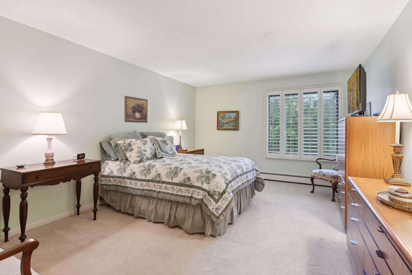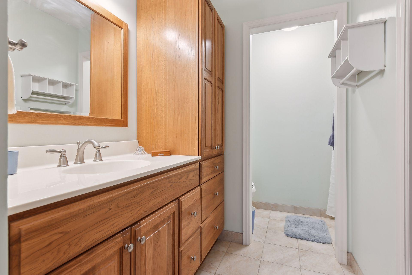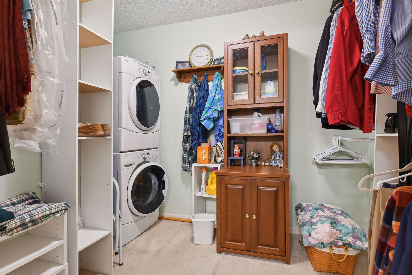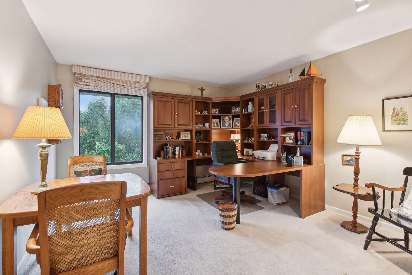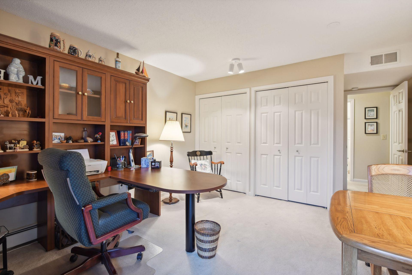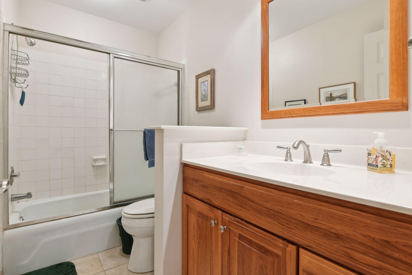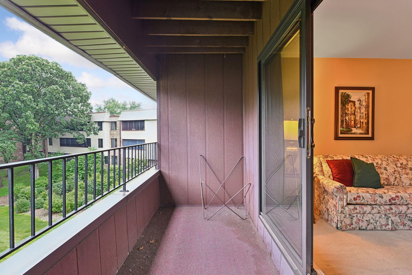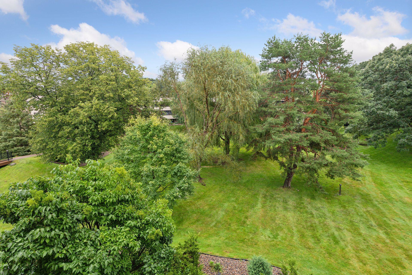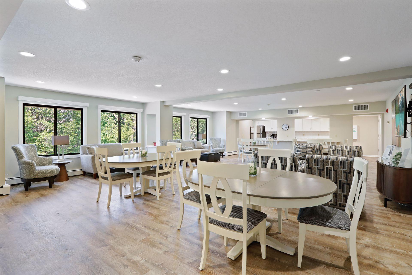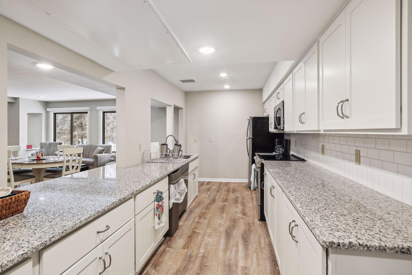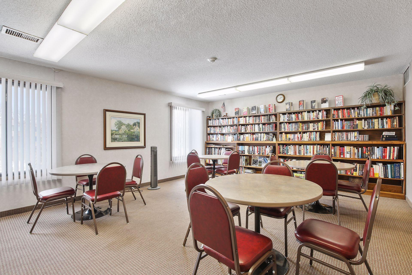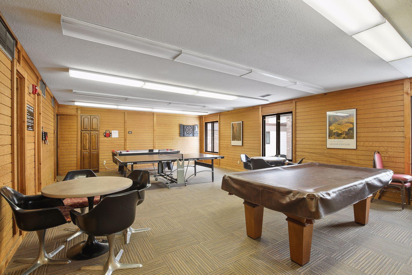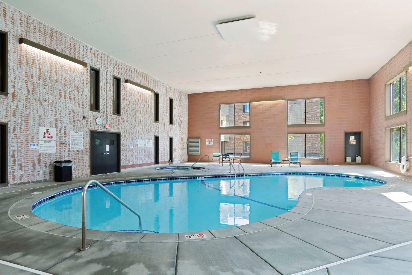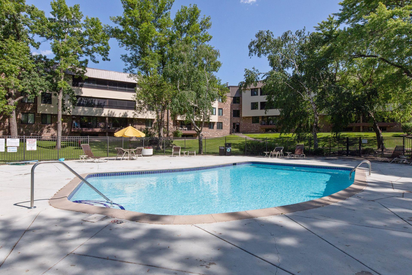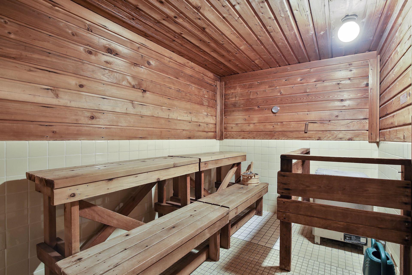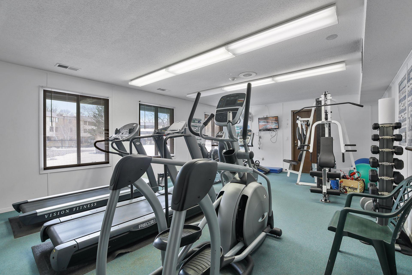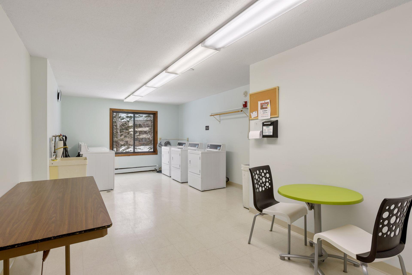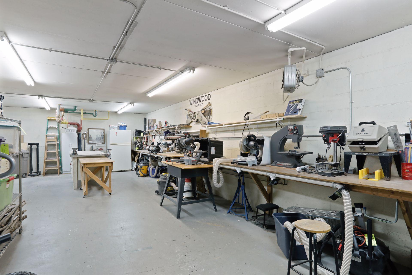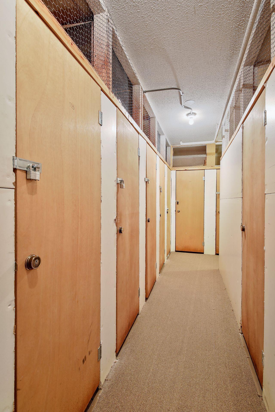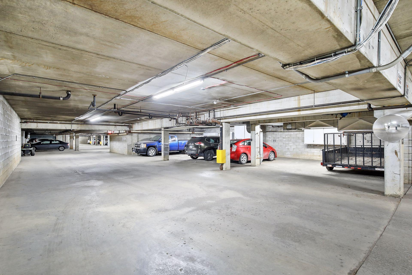7510 CAHILL ROAD
7510 Cahill Road, Minneapolis (Edina), 55439, MN
-
Price: $199,900
-
Status type: For Sale
-
City: Minneapolis (Edina)
-
Neighborhood: Condo 0099 Windwood Edina Condo
Bedrooms: 2
Property Size :1250
-
Listing Agent: NST16645,NST50965
-
Property type : Low Rise
-
Zip code: 55439
-
Street: 7510 Cahill Road
-
Street: 7510 Cahill Road
Bathrooms: 2
Year: 1972
Listing Brokerage: Coldwell Banker Burnet
FEATURES
- Range
- Refrigerator
- Washer
- Dryer
- Microwave
- Dishwasher
DETAILS
Fabulous 3rd floor unit with rare skylight in the dining room that floods the space with natural light and equally rare in-unit washer and dryer! This home is wonderfully maintained and hardly used as the seller has spent lots of time elsewhere over the years! Two garage stalls. Updated kitchen with real oak floors, custom white cabintery, granite countertops and stainless steel appliances. Nice bathrooms with updated vanities. Large walk in closet in the primary suite. Second bedroom currently set up as an office. Fabulous views of green grass and trees, not parking lots and tar. Charming outdoor space for a breath of fresh air. Easy to view and quick closing possible.
INTERIOR
Bedrooms: 2
Fin ft² / Living Area: 1250 ft²
Below Ground Living: N/A
Bathrooms: 2
Above Ground Living: 1250ft²
-
Basement Details: None,
Appliances Included:
-
- Range
- Refrigerator
- Washer
- Dryer
- Microwave
- Dishwasher
EXTERIOR
Air Conditioning: Central Air
Garage Spaces: 2
Construction Materials: N/A
Foundation Size: 1250ft²
Unit Amenities:
-
- Hardwood Floors
- Balcony
- Primary Bedroom Walk-In Closet
Heating System:
-
- Baseboard
ROOMS
| Main | Size | ft² |
|---|---|---|
| Living Room | 17x15 | 289 ft² |
| Dining Room | 10x9 | 100 ft² |
| Kitchen | 9x9 | 81 ft² |
| Bedroom 1 | 17x13 | 289 ft² |
| Bedroom 2 | 14x12 | 196 ft² |
| Deck | 15x5 | 225 ft² |
LOT
Acres: N/A
Lot Size Dim.: common
Longitude: 44.8655
Latitude: -93.365
Zoning: Residential-Single Family
FINANCIAL & TAXES
Tax year: 2024
Tax annual amount: $2,394
MISCELLANEOUS
Fuel System: N/A
Sewer System: City Sewer/Connected
Water System: City Water/Connected
ADITIONAL INFORMATION
MLS#: NST7629370
Listing Brokerage: Coldwell Banker Burnet

ID: 3246689
Published: August 06, 2024
Last Update: August 06, 2024
Views: 63


