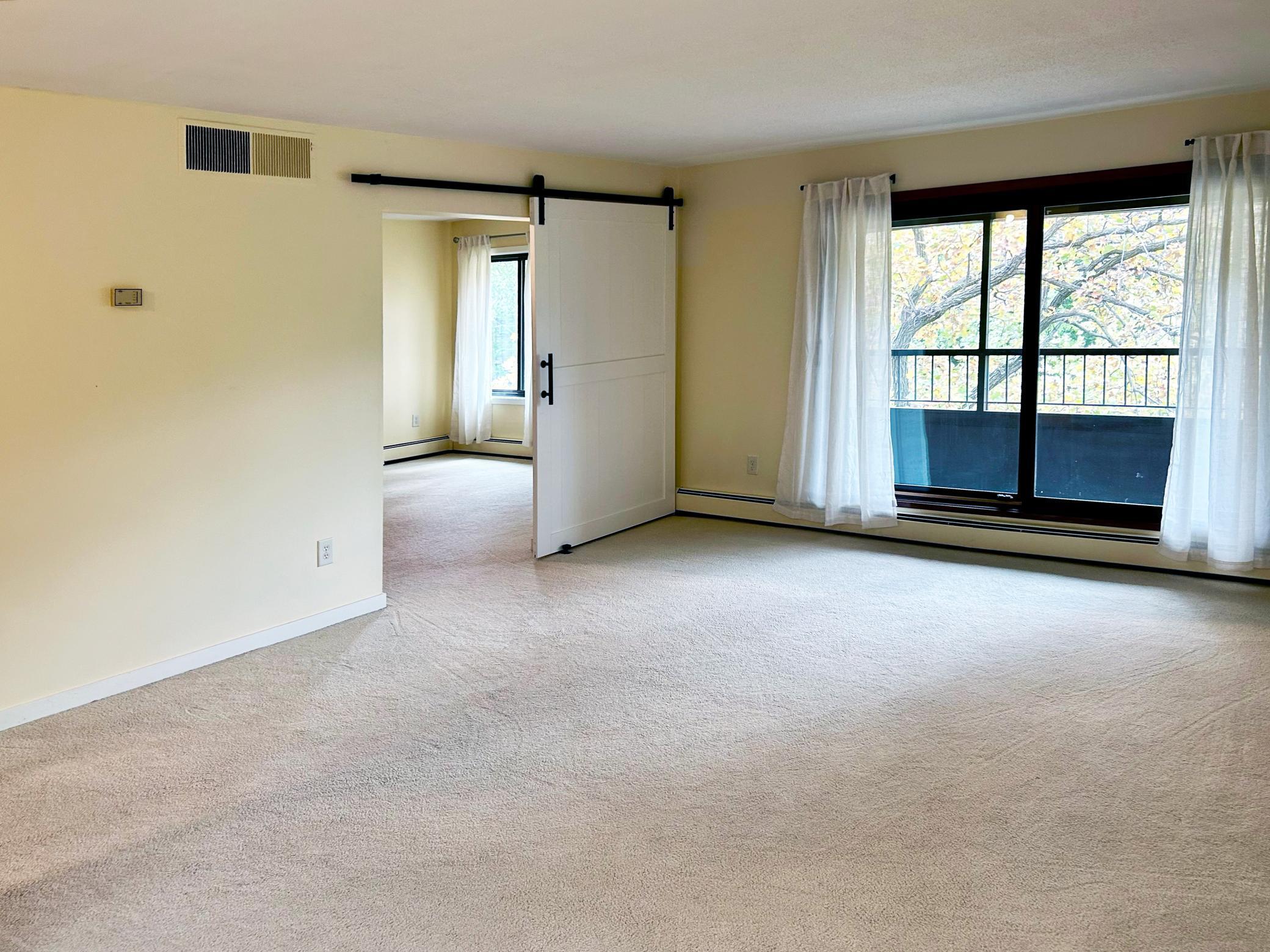7510 CAHILL ROAD
7510 Cahill Road, Minneapolis (Edina), 55439, MN
-
Price: $179,900
-
Status type: For Sale
-
City: Minneapolis (Edina)
-
Neighborhood: Condo 0099 Windwood Edina Condo
Bedrooms: 2
Property Size :1250
-
Listing Agent: NST16731,NST229443
-
Property type : Low Rise
-
Zip code: 55439
-
Street: 7510 Cahill Road
-
Street: 7510 Cahill Road
Bathrooms: 2
Year: 1972
Listing Brokerage: Coldwell Banker Burnet
FEATURES
- Range
- Refrigerator
- Microwave
- Exhaust Fan
- Dishwasher
- Disposal
- Freezer
- ENERGY STAR Qualified Appliances
- Stainless Steel Appliances
- Chandelier
DETAILS
Welcome to your dream condo at Windwood in Edina! This beautifully updated 2-bedroom, 2-bathroom condo features a spacious layout with a huge master suite and large walk-in closet, all freshly painted with solid wood doors for a warm, inviting atmosphere. South - facing windows fill the home with natural light, and a stunning 15ft x 4ft screened in porch offers serene views. Enjoy resort-style living with amenities including indoor and outdoor pools, a jacuzzi, saunas, an updated exercise room, tennis courts and a community garden. The underground garage adds convenience with a car wash and wood shop. Nestled in a quiet area, Windwood is just minutes from Edina's parks, shopping, dining and vibrant locations like Southdale and 50th & France - making it the perfect place to call home!
INTERIOR
Bedrooms: 2
Fin ft² / Living Area: 1250 ft²
Below Ground Living: N/A
Bathrooms: 2
Above Ground Living: 1250ft²
-
Basement Details: None,
Appliances Included:
-
- Range
- Refrigerator
- Microwave
- Exhaust Fan
- Dishwasher
- Disposal
- Freezer
- ENERGY STAR Qualified Appliances
- Stainless Steel Appliances
- Chandelier
EXTERIOR
Air Conditioning: Central Air
Garage Spaces: 1
Construction Materials: N/A
Foundation Size: 1250ft²
Unit Amenities:
-
- Patio
- Deck
- Porch
- Natural Woodwork
- Hardwood Floors
- Sun Room
- Balcony
- Ceiling Fan(s)
- Walk-In Closet
- Local Area Network
- Exercise Room
- Hot Tub
- Sauna
- Paneled Doors
- Panoramic View
- Cable
- Skylight
- City View
- Main Floor Primary Bedroom
- Primary Bedroom Walk-In Closet
Heating System:
-
- Baseboard
ROOMS
| Main | Size | ft² |
|---|---|---|
| Living Room | 17x15 | 289 ft² |
| Kitchen | 9x9 | 81 ft² |
| Dining Room | 8x9 | 64 ft² |
| Bedroom 1 | 17x12 | 289 ft² |
| Bedroom 2 | 12x8 | 144 ft² |
| Three Season Porch | 15x4 | 225 ft² |
LOT
Acres: N/A
Lot Size Dim.: N/A
Longitude: 44.8655
Latitude: -93.365
Zoning: Residential-Multi-Family
FINANCIAL & TAXES
Tax year: 2024
Tax annual amount: $2,275
MISCELLANEOUS
Fuel System: N/A
Sewer System: City Sewer/Connected
Water System: City Water/Connected
ADITIONAL INFORMATION
MLS#: NST7654283
Listing Brokerage: Coldwell Banker Burnet

ID: 3447045
Published: October 14, 2024
Last Update: October 14, 2024
Views: 79






