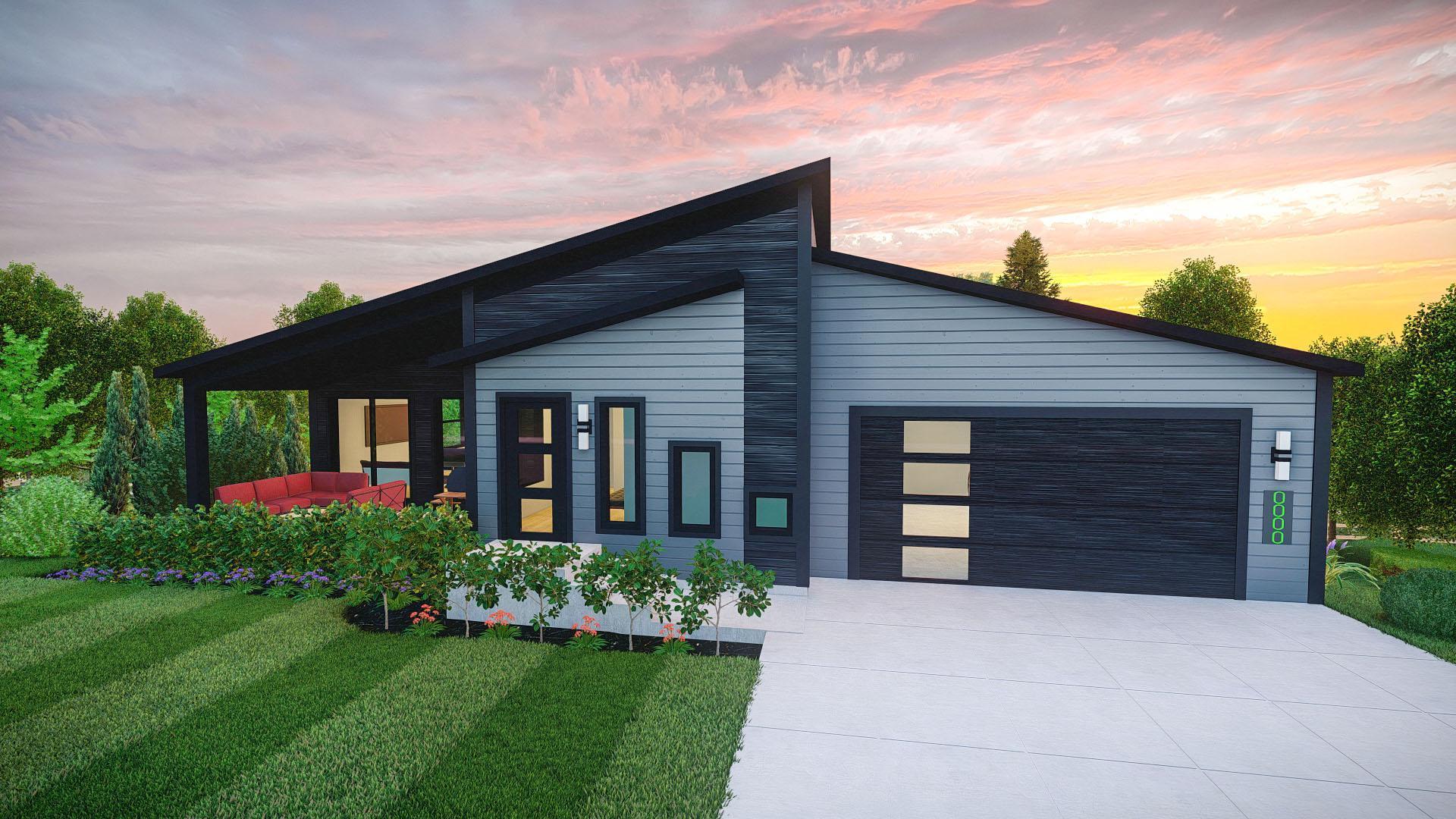7513 FISH LAKE ROAD
7513 Fish Lake Road, Maple Grove, 55311, MN
-
Price: $754,900
-
Status type: For Sale
-
City: Maple Grove
-
Neighborhood: Four Seasons View
Bedrooms: 3
Property Size :2005
-
Listing Agent: NST16731,NST98699
-
Property type : Single Family Residence
-
Zip code: 55311
-
Street: 7513 Fish Lake Road
-
Street: 7513 Fish Lake Road
Bathrooms: 3
Year: 2022
Listing Brokerage: Coldwell Banker Burnet
DETAILS
GreenHalo at its finest! They are offering this amazing walkout ramble that consists of 3 bedrooms and 3 bathrooms. Sleek modern lines to showcase this one of a kind home. An attached 2 car and this home has a major emphasis on entertaining spaces both inside and outdoor. Elevated views overlook serene wetlands in your backyard. Build this plan or let the GreenHalo Team custom design a home for your lifestyle and budget!
INTERIOR
Bedrooms: 3
Fin ft² / Living Area: 2005 ft²
Below Ground Living: 685ft²
Bathrooms: 3
Above Ground Living: 1320ft²
-
Basement Details: Walkout,
Appliances Included:
-
EXTERIOR
Air Conditioning: Central Air
Garage Spaces: 2
Construction Materials: N/A
Foundation Size: 1320ft²
Unit Amenities:
-
- Patio
- Kitchen Window
- Deck
- Porch
- Hardwood Floors
- Exercise Room
- Main Floor Master Bedroom
Heating System:
-
- Forced Air
ROOMS
| Lower | Size | ft² |
|---|---|---|
| Living Room | 22 x 13'6 | 297 ft² |
| Bedroom 2 | 10'9x12'6 | 134.38 ft² |
| Bedroom 3 | 10'9x12'8 | 136.17 ft² |
| Exercise Room | 12'5x10'8 | 132.44 ft² |
| Main | Size | ft² |
|---|---|---|
| Dining Room | n/a | 0 ft² |
| Family Room | 16'6x16'6 | 272.25 ft² |
| Kitchen | 18'x16'2 | 291 ft² |
| Bedroom 1 | 15'x13'6" | 202.5 ft² |
LOT
Acres: N/A
Lot Size Dim.: 83x651
Longitude: 45.0914
Latitude: -93.4772
Zoning: Residential-Single Family
FINANCIAL & TAXES
Tax year: 2021
Tax annual amount: $1,722
MISCELLANEOUS
Fuel System: N/A
Sewer System: City Sewer - In Street
Water System: City Water - In Street
ADITIONAL INFORMATION
MLS#: NST6197835
Listing Brokerage: Coldwell Banker Burnet

ID: 741969
Published: May 20, 2022
Last Update: May 20, 2022
Views: 70













