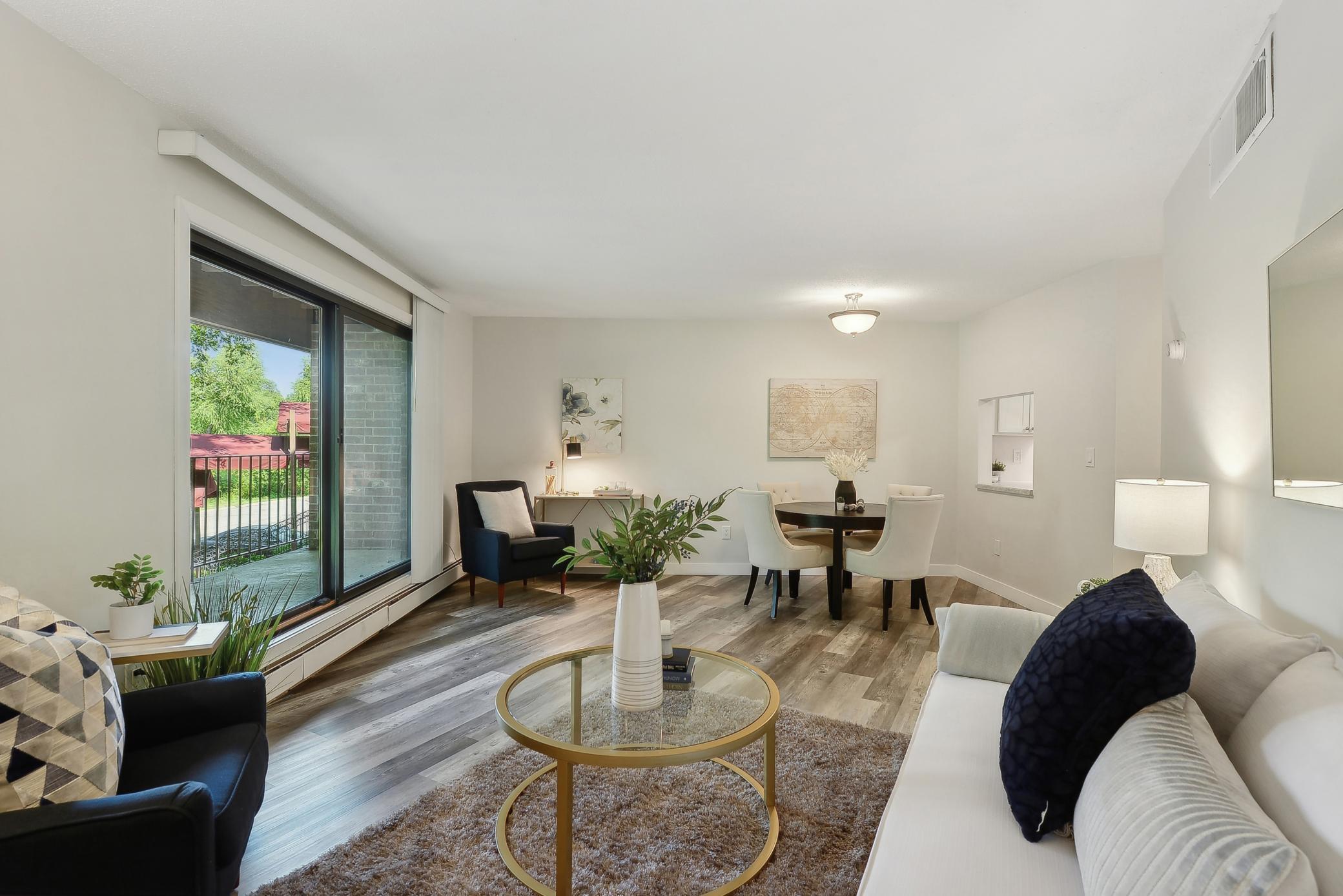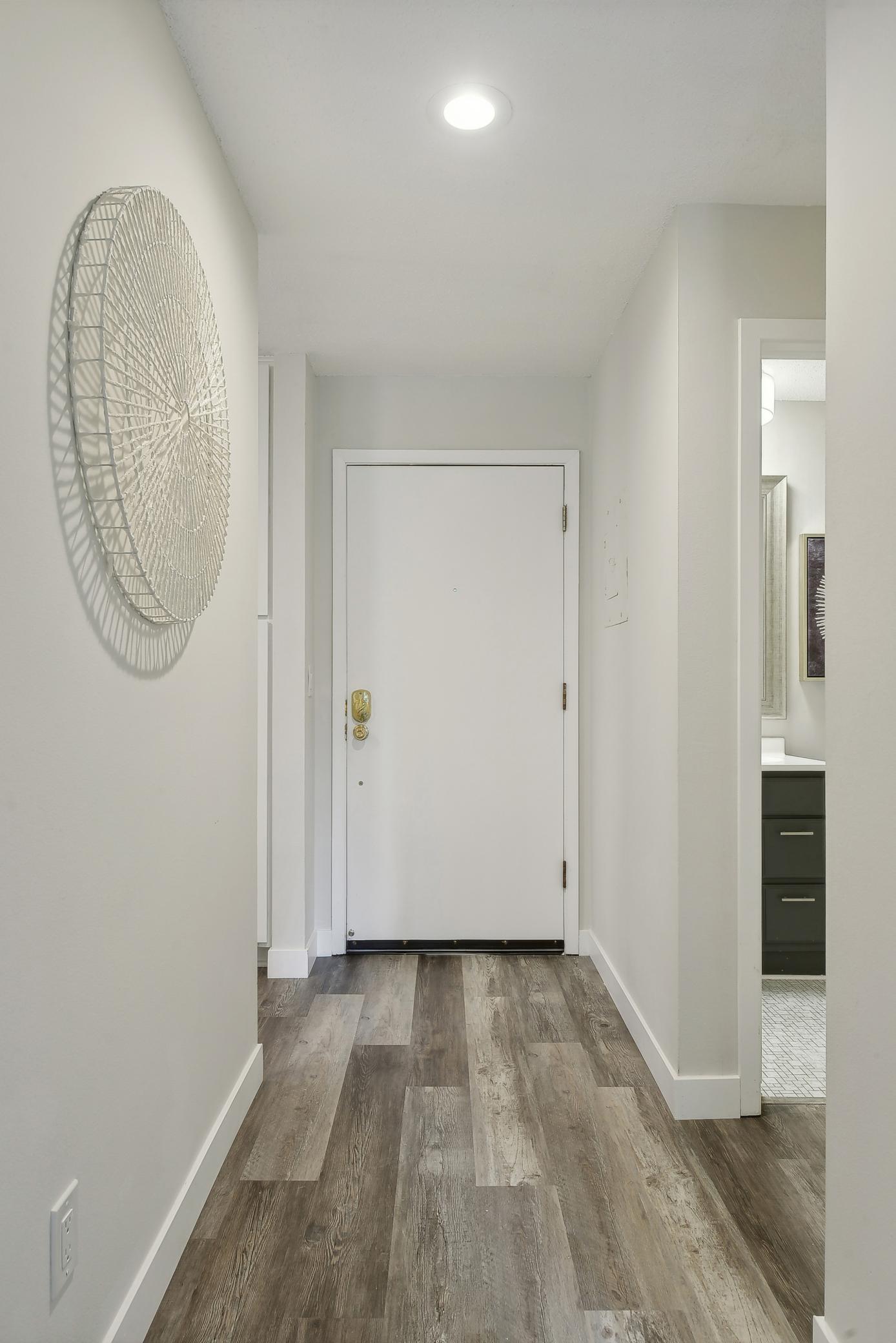7520 CAHILL ROAD
7520 Cahill Road, Minneapolis (Edina), 55439, MN
-
Price: $225,000
-
Status type: For Sale
-
City: Minneapolis (Edina)
-
Neighborhood: Condo 0099 Windwood Edina Condo
Bedrooms: 2
Property Size :1110
-
Listing Agent: NST18379,NST97076
-
Property type : Low Rise
-
Zip code: 55439
-
Street: 7520 Cahill Road
-
Street: 7520 Cahill Road
Bathrooms: 2
Year: 1972
Listing Brokerage: Lakes Sotheby's International Realty
FEATURES
- Range
- Refrigerator
- Dishwasher
- Stainless Steel Appliances
DETAILS
Step into a world of modern comfort and convenience with this beautifully renovated 2-bedroom, 2-bathroom condo, boasting 1,110 square feet of thoughtfully updated living space. Every inch of this home has been reimagined, featuring brand-new floors, fresh paint, and stylish new light fixtures throughout. The kitchen is a showstopper, complete with sleek new cabinets and appliances, offering a perfect blend of style and functionality. The primary bedroom serves as a private retreat, with its own ensuite ¾ bathroom, and a large walk-in closet, adding an extra layer of luxury to your everyday routine. An attached underground garage ensures secure and easy access, making life a little bit simpler. Beyond the front door, the building offers an incredible array of shared amenities that make every day feel like a staycation. Relax or stay active with access to both indoor and outdoor pools, a fully equipped gym, tennis courts, and even a sauna. Spend your weekends in the community garden, BBQ and picnic areas, or enjoy creative pursuits in the craft space, workshop, or library. For social gatherings, a spacious party room and rec room offer ideal settings for hosting friends and family. Whether you're looking to unwind or stay engaged, this vibrant community offers something for everyone. Don’t miss out on the opportunity to make this your new home!
INTERIOR
Bedrooms: 2
Fin ft² / Living Area: 1110 ft²
Below Ground Living: N/A
Bathrooms: 2
Above Ground Living: 1110ft²
-
Basement Details: None,
Appliances Included:
-
- Range
- Refrigerator
- Dishwasher
- Stainless Steel Appliances
EXTERIOR
Air Conditioning: Central Air
Garage Spaces: 1
Construction Materials: N/A
Foundation Size: 1110ft²
Unit Amenities:
-
- Hardwood Floors
- Balcony
- Tennis Court
- Tile Floors
- Main Floor Primary Bedroom
- Primary Bedroom Walk-In Closet
Heating System:
-
- Baseboard
ROOMS
| Main | Size | ft² |
|---|---|---|
| Foyer | 10x04 | 100 ft² |
| Kitchen | 11x08 | 121 ft² |
| Dining Room | 12x08 | 144 ft² |
| Living Room | 12x11 | 144 ft² |
| Deck | 17x04 | 289 ft² |
| Bedroom 1 | 13x13 | 169 ft² |
| Primary Bathroom | 09x05 | 81 ft² |
| Bedroom 2 | 12x11 | 144 ft² |
| Bathroom | 07x05 | 49 ft² |
LOT
Acres: N/A
Lot Size Dim.: common
Longitude: 44.8655
Latitude: -93.365
Zoning: Residential-Single Family
FINANCIAL & TAXES
Tax year: 2024
Tax annual amount: $2,155
MISCELLANEOUS
Fuel System: N/A
Sewer System: City Sewer/Connected
Water System: City Water/Connected
ADITIONAL INFORMATION
MLS#: NST7602028
Listing Brokerage: Lakes Sotheby's International Realty

ID: 3420548
Published: September 19, 2024
Last Update: September 19, 2024
Views: 52

































































