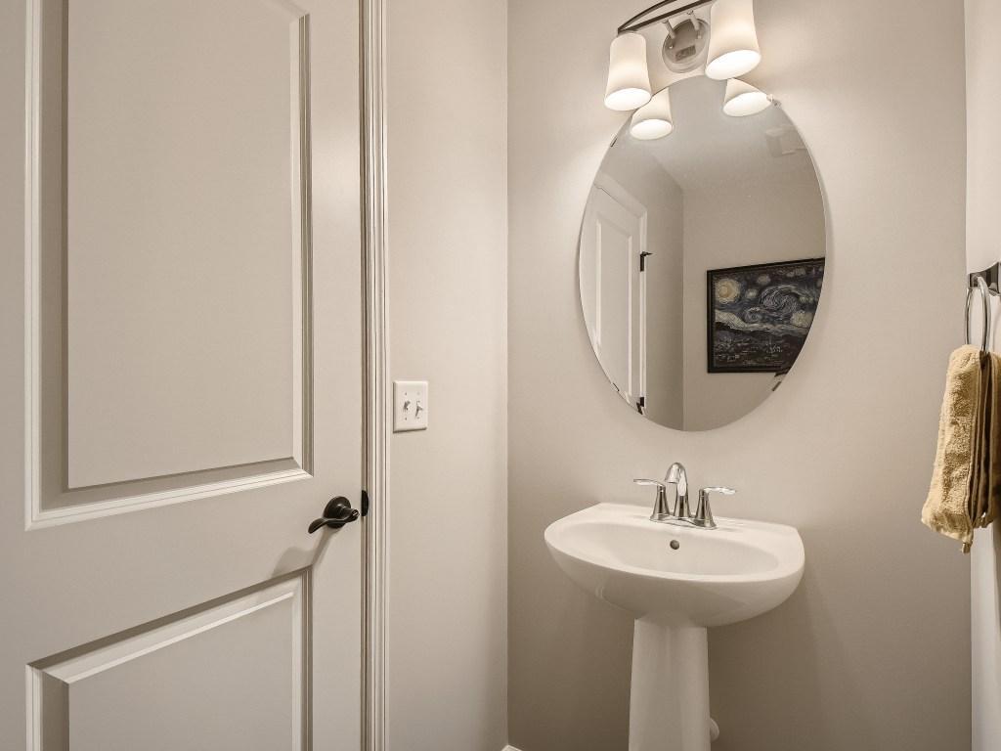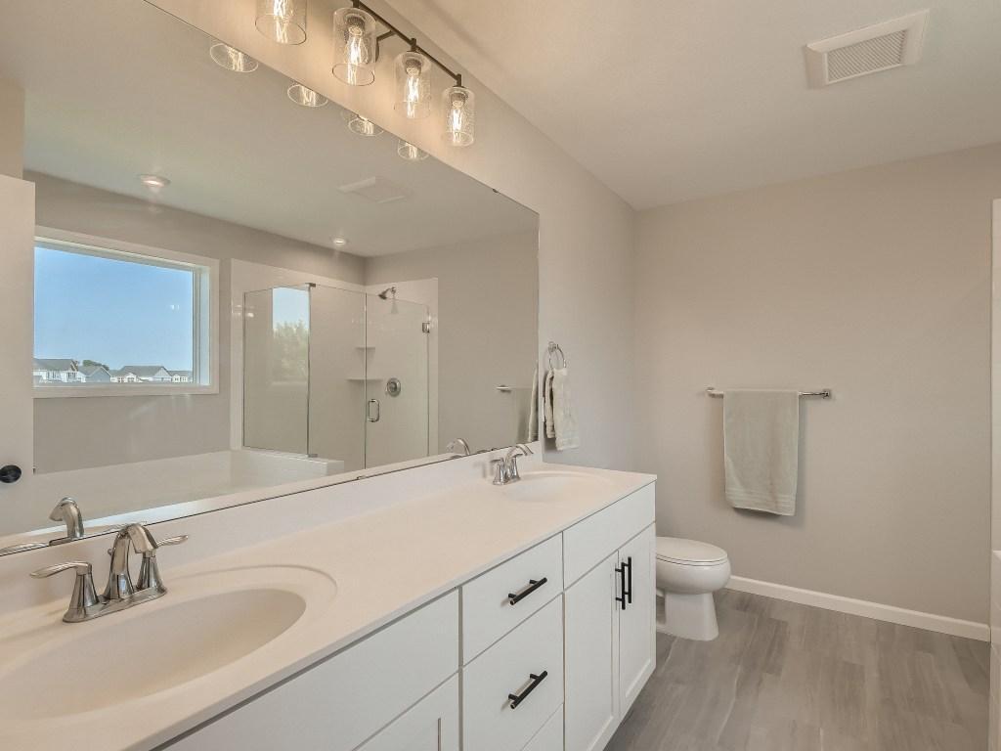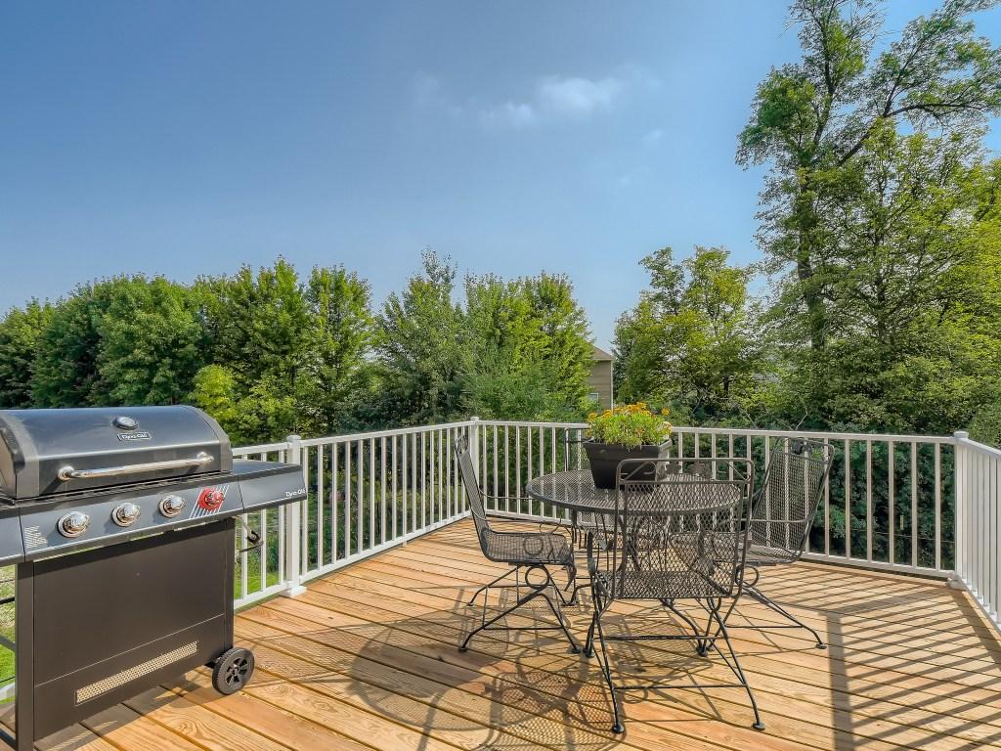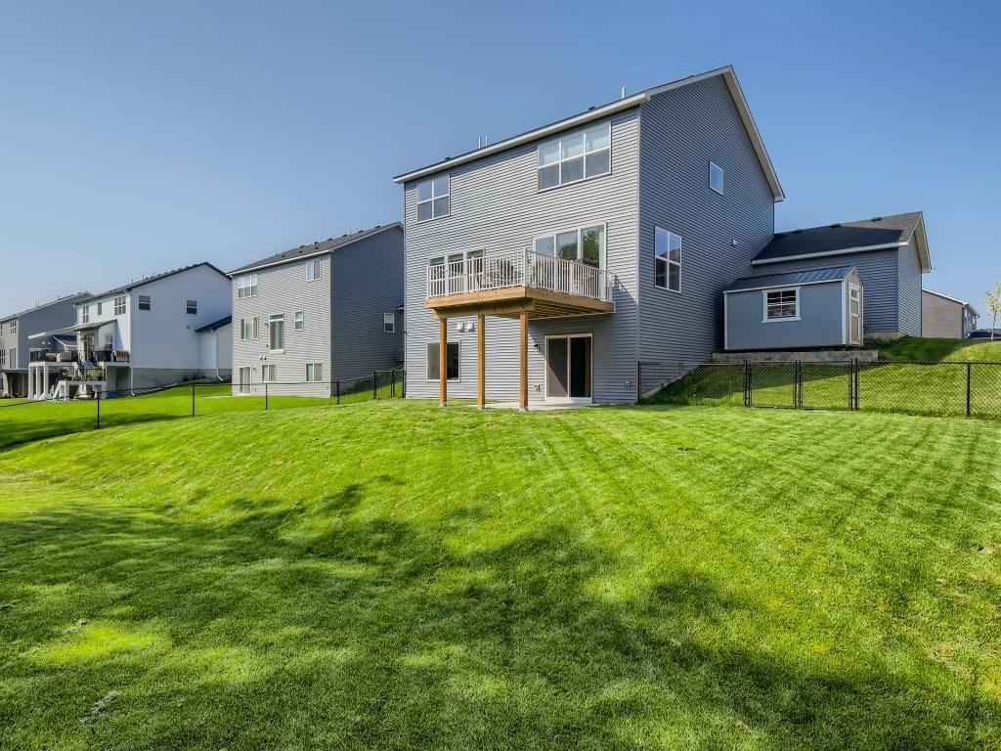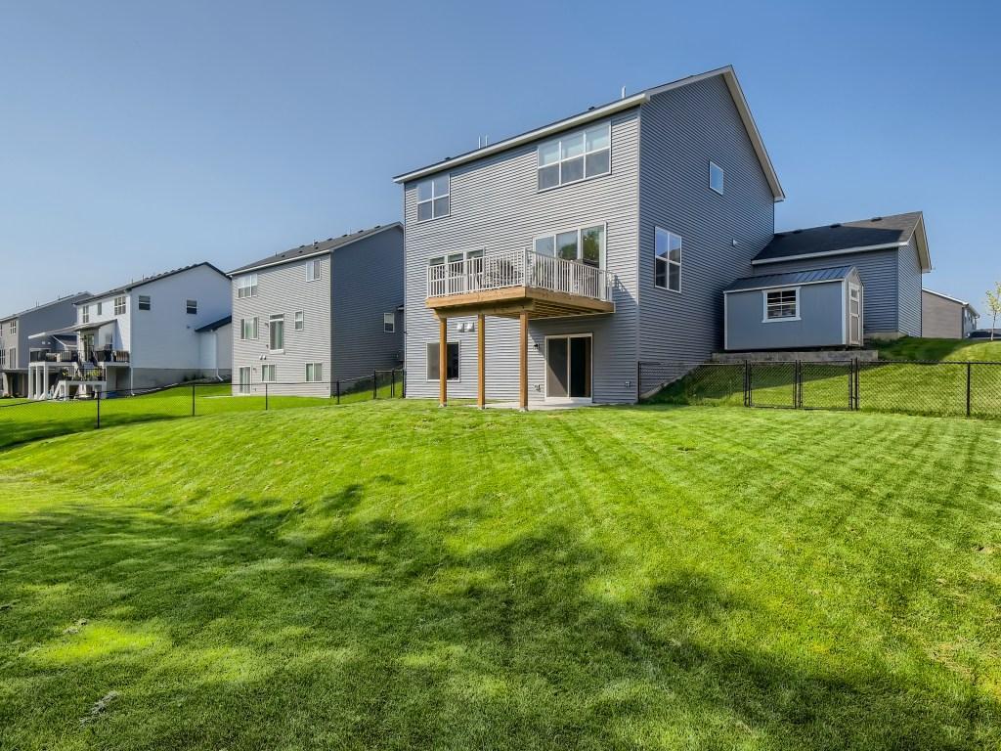7520 MARLOWE AVENUE
7520 Marlowe Avenue, Otsego, 55330, MN
-
Price: $498,000
-
Status type: For Sale
-
City: Otsego
-
Neighborhood: Arbor Creek 3rd Add
Bedrooms: 5
Property Size :3382
-
Listing Agent: NST16633,NST229076
-
Property type : Single Family Residence
-
Zip code: 55330
-
Street: 7520 Marlowe Avenue
-
Street: 7520 Marlowe Avenue
Bathrooms: 4
Year: 2021
Listing Brokerage: Coldwell Banker Burnet
FEATURES
- Range
- Refrigerator
- Washer
- Dryer
- Microwave
- Exhaust Fan
- Dishwasher
- Water Softener Owned
- Disposal
- Cooktop
- Wall Oven
- Other
- Air-To-Air Exchanger
- Gas Water Heater
DETAILS
Update 1/16/23 - Now Reduced $61,900.00 tens-of-thousands under ~Market Value = instant equity for your Buyer(s)!!! 3,382 TFSF, and extremely gorgeous! Located in PRESTIGIOUS 'Arbor Creek' (w-No HOA) next to 'Martin Farms' is this large, fully finished 5-bed, 4-bath Home, built to the fullest package potential: high-ceilings, integrated in-wall double ovens, gas stove, all soft-close cabinets & drawers, an extra deep 3-car garage attached to Full, 3-wide driveway (to the street) and also TWO BONUS rooms, one 16x12 and another 14x10 Flex/Workout RM/Office! In 2022, Owner added an additional $35,000 to the exterior after this home was built, including smart siding shed, fence with drive-gate and deck. Home also includes an underground irrigation system. From the Chef's Kitchen, Gas Fireplace and LVP luxury flooring that was specially selected, to countless other upgrades, this Home is ready for move-in TODAY! Close today, move-in today! You've found your Next Perfect Home!
INTERIOR
Bedrooms: 5
Fin ft² / Living Area: 3382 ft²
Below Ground Living: 797ft²
Bathrooms: 4
Above Ground Living: 2585ft²
-
Basement Details: Finished, Full, Concrete, Sump Pump, Walkout,
Appliances Included:
-
- Range
- Refrigerator
- Washer
- Dryer
- Microwave
- Exhaust Fan
- Dishwasher
- Water Softener Owned
- Disposal
- Cooktop
- Wall Oven
- Other
- Air-To-Air Exchanger
- Gas Water Heater
EXTERIOR
Air Conditioning: Central Air
Garage Spaces: 3
Construction Materials: N/A
Foundation Size: 1277ft²
Unit Amenities:
-
- Deck
- Hardwood Floors
- Ceiling Fan(s)
- Walk-In Closet
- Vaulted Ceiling(s)
- In-Ground Sprinkler
- Cable
- Kitchen Center Island
- Ethernet Wired
- Primary Bedroom Walk-In Closet
Heating System:
-
- Forced Air
ROOMS
| Basement | Size | ft² |
|---|---|---|
| Bonus Room | 16 x 12 | 256 ft² |
| Family Room | 20 x 19 | 400 ft² |
| Storage | 13 x 9 | 169 ft² |
| Main | Size | ft² |
|---|---|---|
| Dining Room | 15 x 11 | 225 ft² |
| Bedroom 5 | 14 x 10 | 196 ft² |
| Kitchen | 14 x 9 | 196 ft² |
| Living Room | 18 x 17 | 324 ft² |
| Office | 14x10 | 196 ft² |
| Upper | Size | ft² |
|---|---|---|
| Bedroom 1 | 14 x 13 | 196 ft² |
| Bedroom 4 | 13 x 11 | 169 ft² |
| Laundry | 10 x 6 | 100 ft² |
| Loft | 13 x 8 | 169 ft² |
| Bedroom 2 | 11 x 10 | 121 ft² |
| Bedroom 3 | 11 x 10 | 121 ft² |
LOT
Acres: N/A
Lot Size Dim.: 80x150x80x150
Longitude: 45.2605
Latitude: -93.6381
Zoning: Residential-Single Family
FINANCIAL & TAXES
Tax year: 2021
Tax annual amount: $440
MISCELLANEOUS
Fuel System: N/A
Sewer System: City Sewer/Connected
Water System: City Water/Connected
ADITIONAL INFORMATION
MLS#: NST7147586
Listing Brokerage: Coldwell Banker Burnet

ID: 1321665
Published: December 31, 1969
Last Update: October 10, 2022
Views: 83












