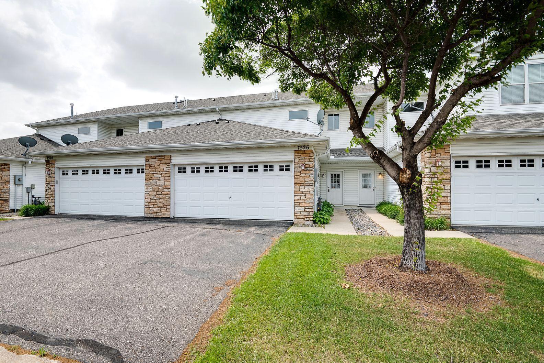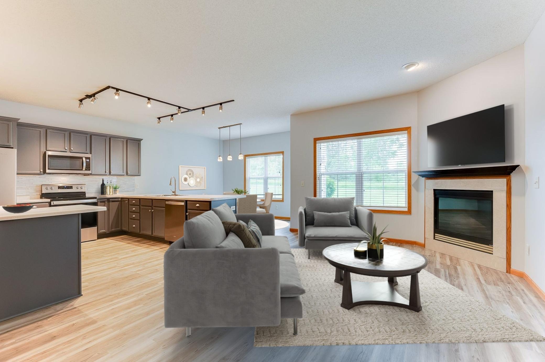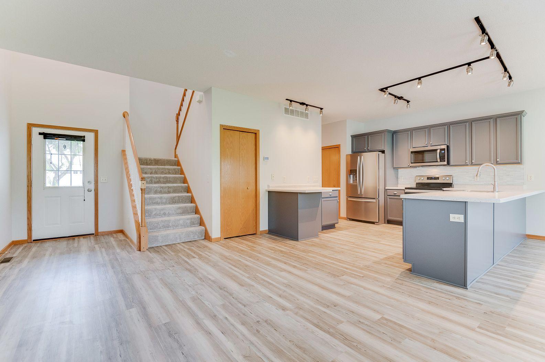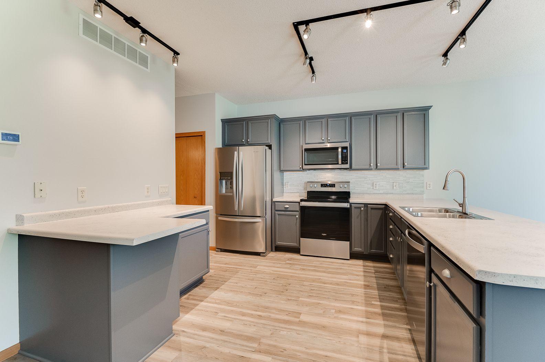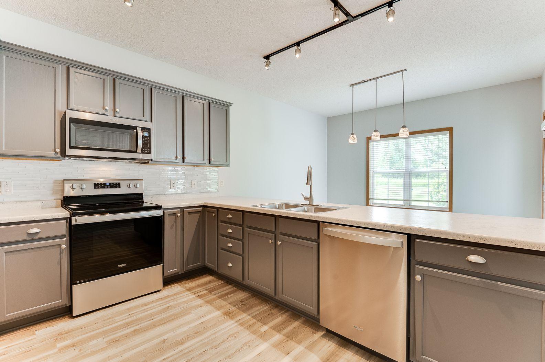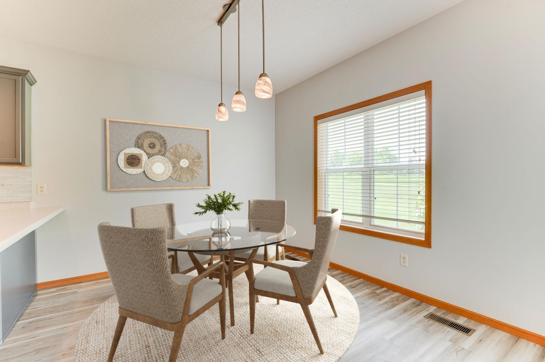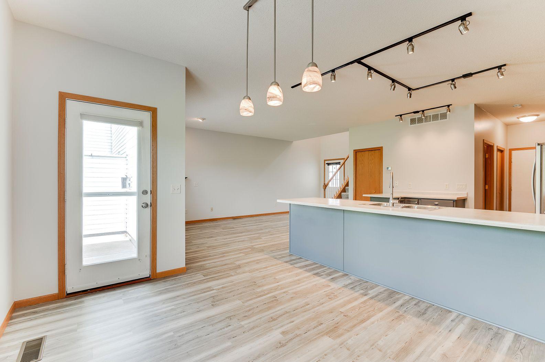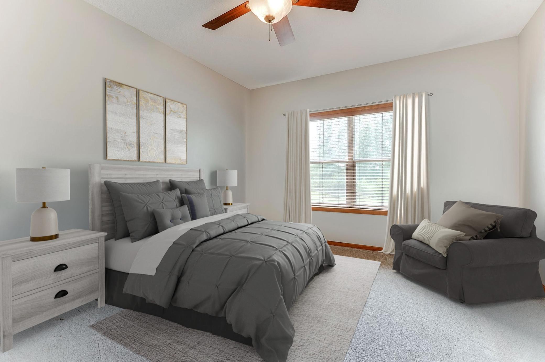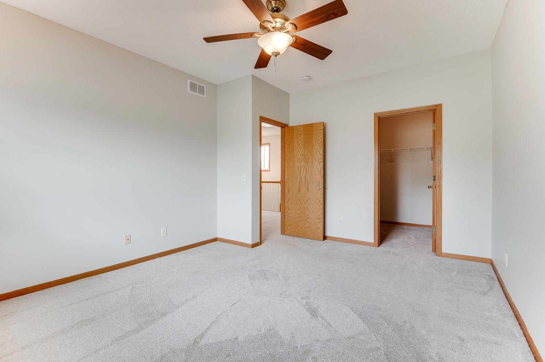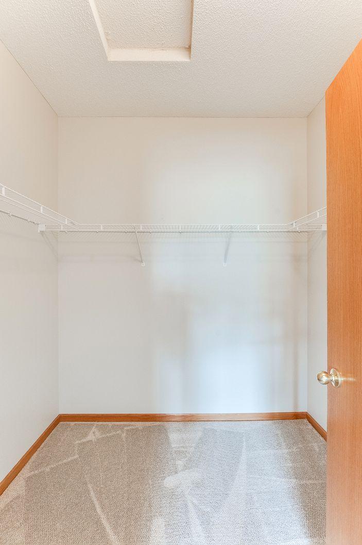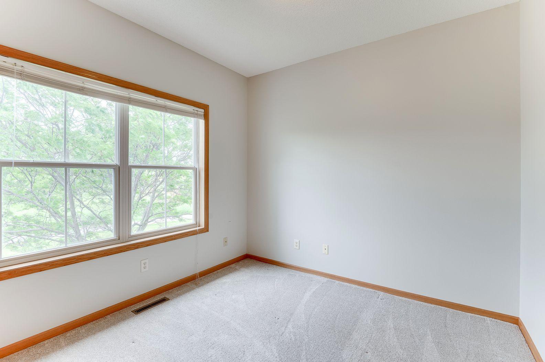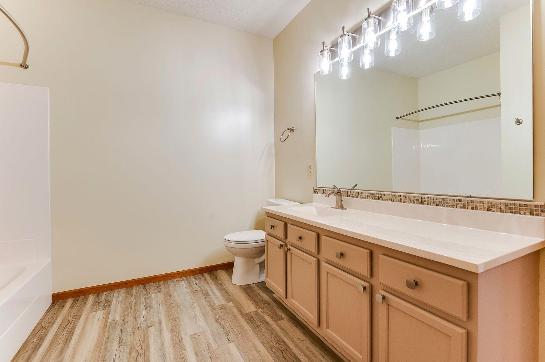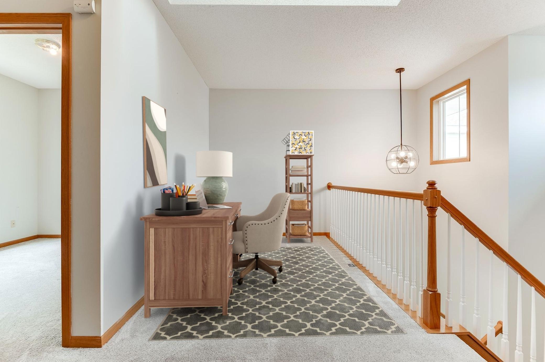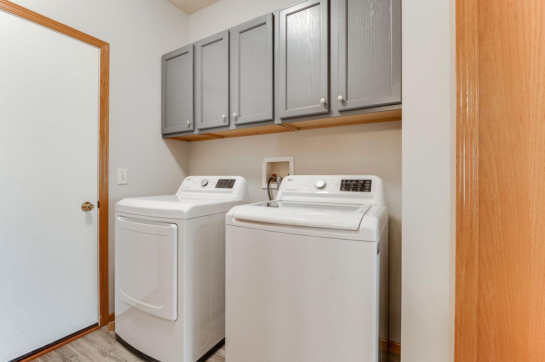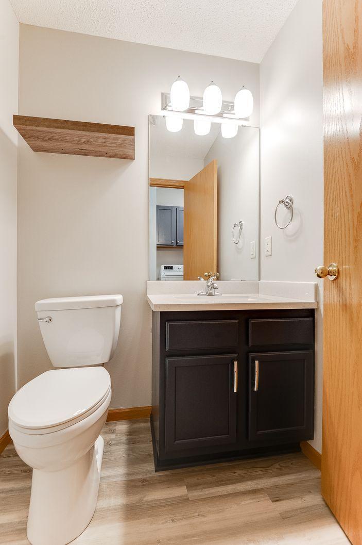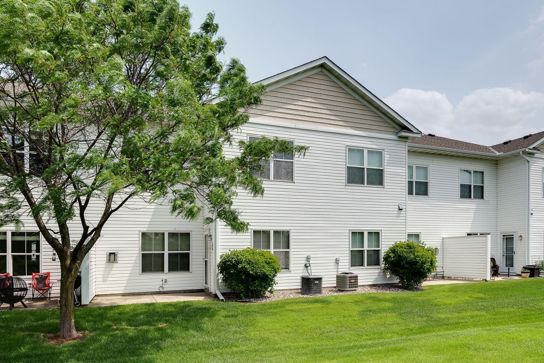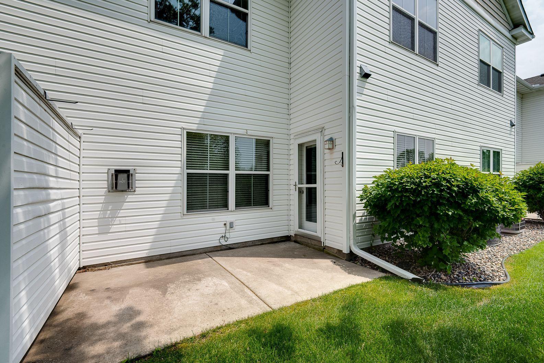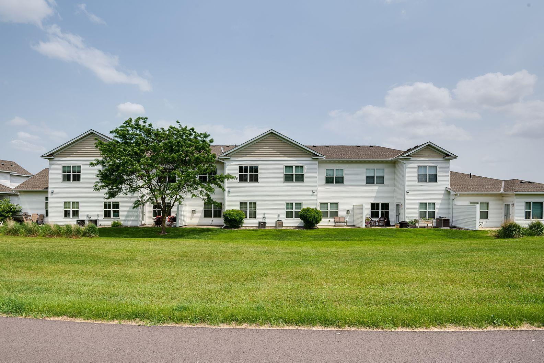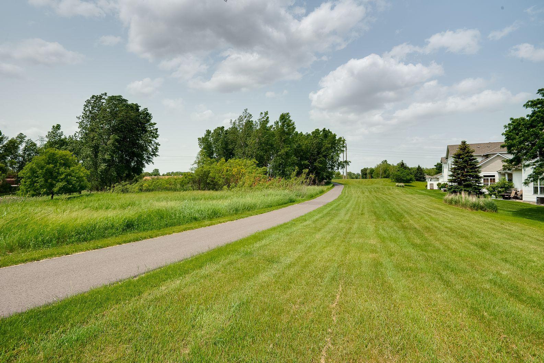7526 5TH STREET
7526 5th Street, Oakdale, 55128, MN
-
Price: $265,000
-
Status type: For Sale
-
City: Oakdale
-
Neighborhood: Twnhms Oak Run Shores Add 03
Bedrooms: 2
Property Size :1473
-
Listing Agent: NST14616,NST53877
-
Property type : Townhouse Side x Side
-
Zip code: 55128
-
Street: 7526 5th Street
-
Street: 7526 5th Street
Bathrooms: 2
Year: 2001
Listing Brokerage: Keller Williams Premier Realty South Suburban
FEATURES
- Range
- Refrigerator
- Washer
- Dryer
- Microwave
- Exhaust Fan
- Dishwasher
- Disposal
- Water Softener Rented
DETAILS
This townhome has everything! It's been recently remodeled with new flooring, new appliances, painted cabinets and updated countertops! The location is perfect for easy access to the freeway, shops, restaurants, parks & walking trails. The best part is the private back yard, with great green space and a great view! The main level layout is open, spacious and great for entertaining. You won't want to miss this!
INTERIOR
Bedrooms: 2
Fin ft² / Living Area: 1473 ft²
Below Ground Living: N/A
Bathrooms: 2
Above Ground Living: 1473ft²
-
Basement Details: None,
Appliances Included:
-
- Range
- Refrigerator
- Washer
- Dryer
- Microwave
- Exhaust Fan
- Dishwasher
- Disposal
- Water Softener Rented
EXTERIOR
Air Conditioning: Central Air
Garage Spaces: 2
Construction Materials: N/A
Foundation Size: 745ft²
Unit Amenities:
-
- Patio
- Ceiling Fan(s)
- Walk-In Closet
- Washer/Dryer Hookup
- Skylight
- Master Bedroom Walk-In Closet
- Tile Floors
Heating System:
-
- Forced Air
- Fireplace(s)
ROOMS
| Main | Size | ft² |
|---|---|---|
| Living Room | 17x13 | 289 ft² |
| Kitchen | 11x12 | 121 ft² |
| Informal Dining Room | 11x12 | 121 ft² |
| Laundry | 10x7 | 100 ft² |
| Patio | 12x10 | 144 ft² |
| n/a | Size | ft² |
|---|---|---|
| n/a | 0 ft² |
| Upper | Size | ft² |
|---|---|---|
| Bedroom 1 | 13x15 | 169 ft² |
| Bedroom 2 | 12x10 | 144 ft² |
| Loft | 12x8 | 144 ft² |
LOT
Acres: N/A
Lot Size Dim.: 26x64x26x63
Longitude: 44.9546
Latitude: -92.9539
Zoning: Residential-Single Family
FINANCIAL & TAXES
Tax year: 2021
Tax annual amount: $2,261
MISCELLANEOUS
Fuel System: N/A
Sewer System: City Sewer/Connected
Water System: City Water/Connected
ADITIONAL INFORMATION
MLS#: NST6219546
Listing Brokerage: Keller Williams Premier Realty South Suburban

ID: 895283
Published: June 23, 2022
Last Update: June 23, 2022
Views: 133


