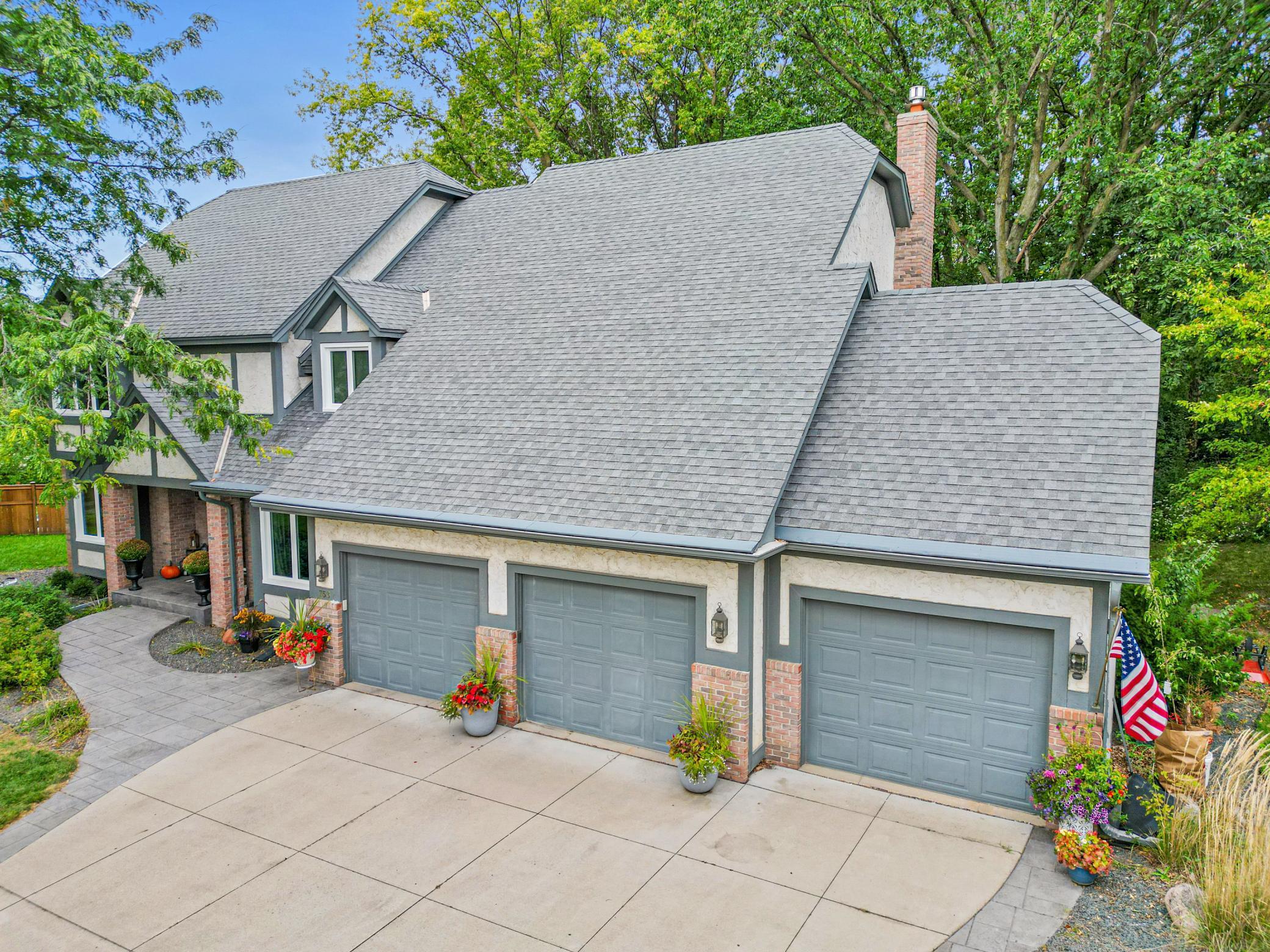753 BRIDLE RIDGE ROAD
753 Bridle Ridge Road, Saint Paul (Eagan), 55123, MN
-
Price: $600,000
-
Status type: For Sale
-
City: Saint Paul (Eagan)
-
Neighborhood: Bridle Ridge 1st Add
Bedrooms: 4
Property Size :3846
-
Listing Agent: NST16439,NST79850
-
Property type : Single Family Residence
-
Zip code: 55123
-
Street: 753 Bridle Ridge Road
-
Street: 753 Bridle Ridge Road
Bathrooms: 4
Year: 1988
Listing Brokerage: DeLisle Company, Inc.
FEATURES
- Refrigerator
- Dryer
- Dishwasher
- Water Softener Owned
- Disposal
- Cooktop
- Stainless Steel Appliances
DETAILS
Nestled at the back of a quiet cul de sac, this large Tudor style home is located in the highly sought after 196 school district and is a stone's throw away from Bridle Ridge Park. The home is close to many areas schools, including Eagan High school, Woodland Hills and Faithful Shepard Catholic School. This 4 bed, 4 bath beauty has an updated kitchen with SS appliances, brand new induction cooktop, and granite countertops. The main level includes a formal living room, formal dining room, family room with fireplace and a dedicated office space. The upper level boasts four large bedrooms and two bathrooms. The spacious master bedroom has two large walk-in closets and the master bath is fully updated with a travertine shower and floors, granite countertops and jetted tub. The lower level features a main living area with fireplace, a 3/4 bathroom, a bonus kitchenette and a massive storage room with built in shelving that has the potential to be a multi-purpose or exercise room.Outside, the wooded lot delivers privacy and serenity right in the heart of Eagan. Wildlife abounds and it receives plenty of sunlight, perfect for your gardening needs. The maintenance free deck, paver patio and firepit area make this backyard the ideal spot for entertaining! To cap it off, it has an oversized three stall garage with a wall full of storage cabinets that span to the ceiling, so you will never run out of storage space. This house is a must-see!
INTERIOR
Bedrooms: 4
Fin ft² / Living Area: 3846 ft²
Below Ground Living: 1016ft²
Bathrooms: 4
Above Ground Living: 2830ft²
-
Basement Details: Daylight/Lookout Windows, Egress Window(s), Finished,
Appliances Included:
-
- Refrigerator
- Dryer
- Dishwasher
- Water Softener Owned
- Disposal
- Cooktop
- Stainless Steel Appliances
EXTERIOR
Air Conditioning: Central Air
Garage Spaces: 3
Construction Materials: N/A
Foundation Size: 1464ft²
Unit Amenities:
-
- Kitchen Window
- Deck
- Hardwood Floors
- Walk-In Closet
- Washer/Dryer Hookup
- French Doors
- Intercom System
Heating System:
-
- Forced Air
ROOMS
| Main | Size | ft² |
|---|---|---|
| Living Room | 17x12 | 289 ft² |
| Dining Room | 13x11 | 169 ft² |
| Kitchen | 12x11 | 144 ft² |
| Family Room | 21x12 | 441 ft² |
| Office | 13x10 | 169 ft² |
| Foyer | 9x6 | 81 ft² |
| Deck | 14x12 | 196 ft² |
| Informal Dining Room | 13x12 | 169 ft² |
| Upper | Size | ft² |
|---|---|---|
| Bedroom 1 | 18x17 | 324 ft² |
| Bedroom 2 | 13x12 | 169 ft² |
| Bedroom 3 | 14x10 | 196 ft² |
| Bedroom 4 | 14x14 | 196 ft² |
| Lower | Size | ft² |
|---|---|---|
| Amusement Room | 20x13 | 400 ft² |
| Amusement Room | 20x11 | 400 ft² |
LOT
Acres: N/A
Lot Size Dim.: 133x58x118x171
Longitude: 44.8165
Latitude: -93.1226
Zoning: Residential-Single Family
FINANCIAL & TAXES
Tax year: 2024
Tax annual amount: $6,898
MISCELLANEOUS
Fuel System: N/A
Sewer System: City Sewer/Connected
Water System: City Water/Connected
ADITIONAL INFORMATION
MLS#: NST7648229
Listing Brokerage: DeLisle Company, Inc.

ID: 3398627
Published: September 13, 2024
Last Update: September 13, 2024
Views: 45






