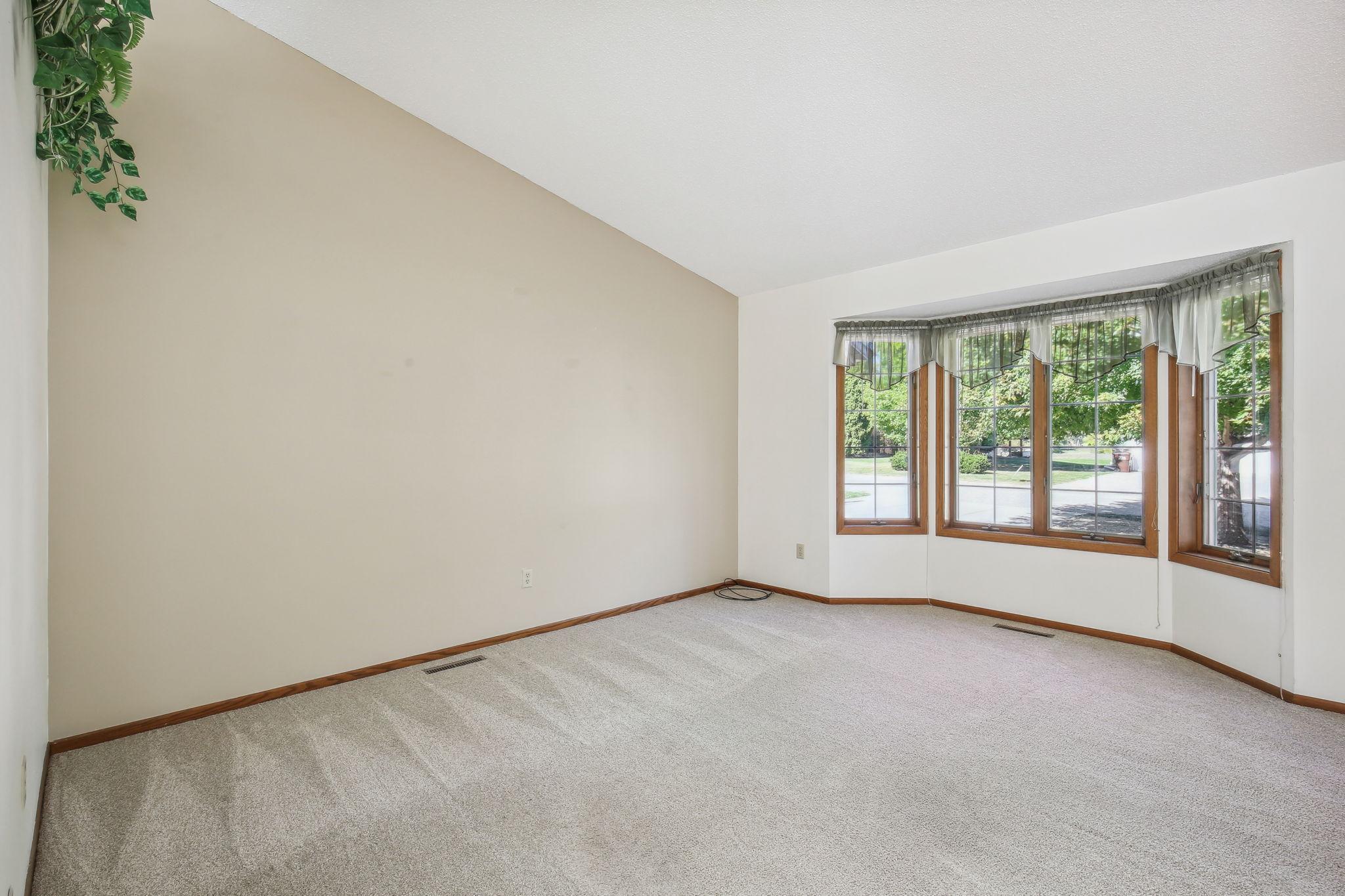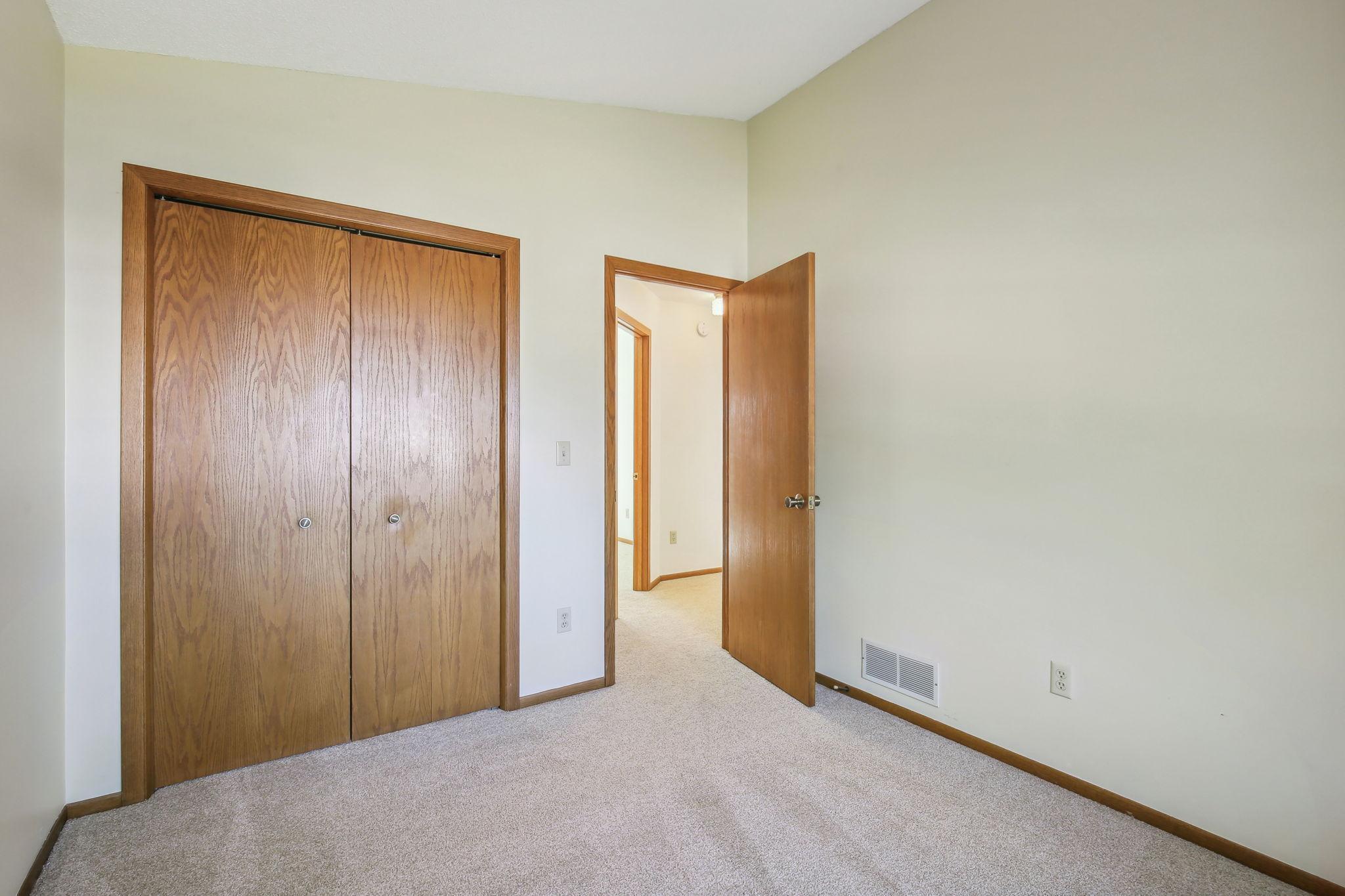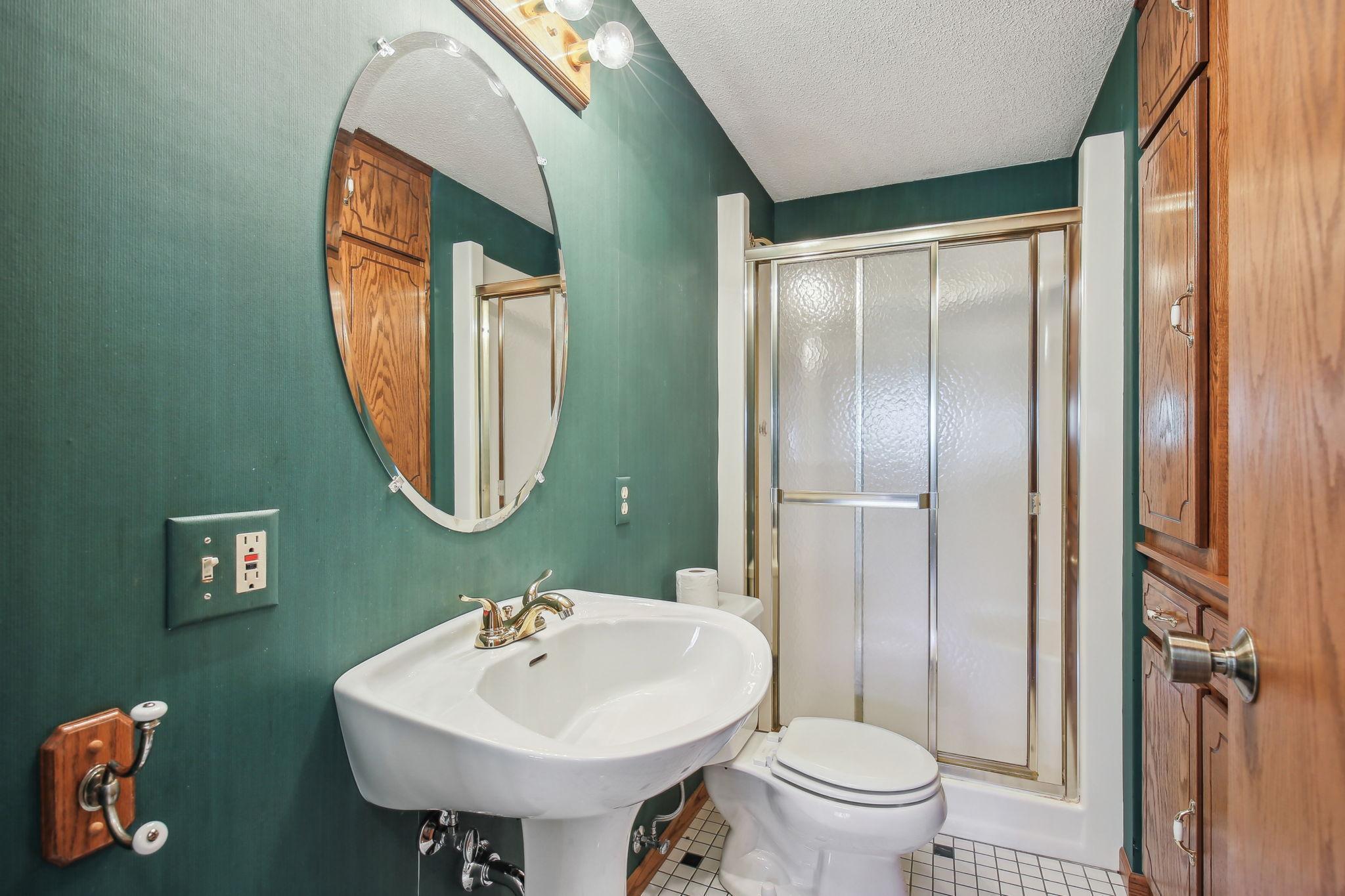7541 25TH STREET
7541 25th Street, Saint Paul (Oakdale), 55128, MN
-
Price: $355,000
-
Status type: For Sale
-
City: Saint Paul (Oakdale)
-
Neighborhood: Hillvale 2nd Addition
Bedrooms: 3
Property Size :1600
-
Listing Agent: NST16762,NST53237
-
Property type : Single Family Residence
-
Zip code: 55128
-
Street: 7541 25th Street
-
Street: 7541 25th Street
Bathrooms: 2
Year: 1985
Listing Brokerage: Keller Williams Premier Realty
FEATURES
- Range
- Refrigerator
- Washer
- Dryer
- Dishwasher
- Water Softener Owned
- Gas Water Heater
DETAILS
After nearly three decades of memory-making in this beautiful Oakdale 3-level split, the current owners bid farewell and move to the next chapter of their lives offering you the opportunity to begin your own memory-making journey. Three bedrooms on the upper level, each with a vaulted ceiling. Main level foyer flows seamlessly into the living room and dinette/kitchen. Access to the attached garage is simplified with a direct door from the kitchen. Enjoy updated, stone countertops. The third level is a cozy family room with a walkout, updated, full-brick, gas fireplace, and 3/4 bath. The third level is also home to a finished laundry/mechanical room as well as a large crawl space for tons of additional storage. Two concrete patios, a large deck with access to both patios, and a park-like back yard also includes a swing set and play structure. Storage shed (11 x 14) with concrete floor offers many options. New roof in October 2024 (yea, like REALLY new!!). 10 minutes or less to I-94/694/494 and MN 36, Hy-Vee, Aldi (opens 2025), CUB, Target, Menards, Walton Park, Lake Elmo Park Reserve, new Starbucks to name a few. Top rated Eagle Point Elementary School.
INTERIOR
Bedrooms: 3
Fin ft² / Living Area: 1600 ft²
Below Ground Living: 520ft²
Bathrooms: 2
Above Ground Living: 1080ft²
-
Basement Details: Block, Crawl Space, Drain Tiled, Egress Window(s), Finished, Sump Pump, Walkout,
Appliances Included:
-
- Range
- Refrigerator
- Washer
- Dryer
- Dishwasher
- Water Softener Owned
- Gas Water Heater
EXTERIOR
Air Conditioning: Central Air
Garage Spaces: 2
Construction Materials: N/A
Foundation Size: 1040ft²
Unit Amenities:
-
- Patio
- Kitchen Window
- Deck
- Natural Woodwork
- Vaulted Ceiling(s)
- Tile Floors
Heating System:
-
- Forced Air
ROOMS
| Main | Size | ft² |
|---|---|---|
| Living Room | 14x13 | 196 ft² |
| Kitchen | 11x10 | 121 ft² |
| Informal Dining Room | 11x9 | 121 ft² |
| Deck | 14x13 | 196 ft² |
| Patio | 14x9 | 196 ft² |
| Upper | Size | ft² |
|---|---|---|
| Bedroom 1 | 13x11 | 169 ft² |
| Bedroom 2 | 10x9 | 100 ft² |
| Bedroom 3 | 10x9 | 100 ft² |
| Lower | Size | ft² |
|---|---|---|
| Family Room | 23x11 | 529 ft² |
| Laundry | 11x7 | 121 ft² |
| Patio | 19x16 | 361 ft² |
| Kitchen- 2nd | n/a | 0 ft² |
LOT
Acres: N/A
Lot Size Dim.: 85x125
Longitude: 44.9851
Latitude: -92.9534
Zoning: Residential-Single Family
FINANCIAL & TAXES
Tax year: 2024
Tax annual amount: $3,837
MISCELLANEOUS
Fuel System: N/A
Sewer System: City Sewer/Connected
Water System: City Water/Connected
ADITIONAL INFORMATION
MLS#: NST7636836
Listing Brokerage: Keller Williams Premier Realty

ID: 3442576
Published: October 10, 2024
Last Update: October 10, 2024
Views: 37










































