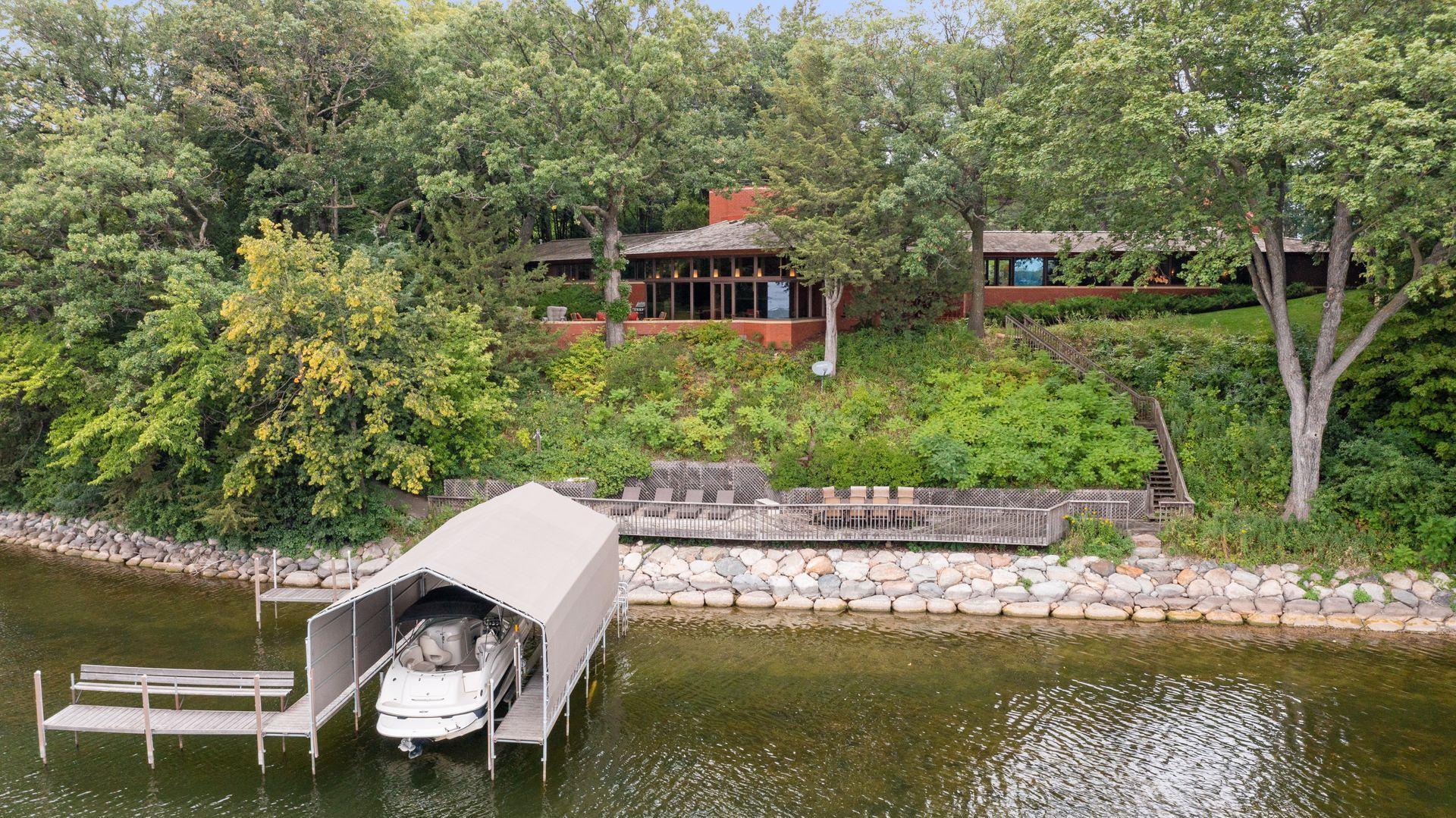755 TONKAWA ROAD
755 Tonkawa Road, Orono, 55356, MN
-
Property type : Single Family Residence
-
Zip code: 55356
-
Street: 755 Tonkawa Road
-
Street: 755 Tonkawa Road
Bathrooms: 5
Year: 1965
Listing Brokerage: Coldwell Banker Burnet
FEATURES
- Range
- Refrigerator
- Washer
- Dryer
- Microwave
- Exhaust Fan
- Dishwasher
- Water Softener Owned
- Disposal
- Humidifier
- Water Osmosis System
DETAILS
WINTERTREE | A timeless estate designed by Frank Lloyd Wright’s head draftsman, John Howe, on 2.3 private park-like acres with 235 feet of incredible southwest facing Lake Minnetonka shoreline. Reimagined while preserving the architectural integrity and situated near water’s edge, each room provides commanding views over North Arm Bay. The sun-drenched one-and-a-half story living room showcases a massive stone fireplace, beautiful built-ins and walls of glass opening to the large terrace ideal for outdoor entertaining. Stunning kitchen with top-of-the-line appliances, Cambria countertops and an excellent bar area. Dramatic owner’s suite accessed from a breezeway with artful ceilings and a private patio. Two additional bedrooms, studio/den and a spacious laundry room are on the opposite end of the home. The property also features a guesthouse with a bathroom, detached two-car garage with a carport, new rip-rap shoreline, expansive lakeside deck and breathtaking gardens. Orono schools.
INTERIOR
Bedrooms: 4
Fin ft² / Living Area: 3831 ft²
Below Ground Living: N/A
Bathrooms: 5
Above Ground Living: 3831ft²
-
Basement Details: None,
Appliances Included:
-
- Range
- Refrigerator
- Washer
- Dryer
- Microwave
- Exhaust Fan
- Dishwasher
- Water Softener Owned
- Disposal
- Humidifier
- Water Osmosis System
EXTERIOR
Air Conditioning: Central Air
Garage Spaces: 4
Construction Materials: N/A
Foundation Size: 3831ft²
Unit Amenities:
-
- Patio
- Kitchen Window
- Natural Woodwork
- Ceiling Fan(s)
- Vaulted Ceiling(s)
- Dock
- Washer/Dryer Hookup
- Security System
- In-Ground Sprinkler
- Panoramic View
- Skylight
- Kitchen Center Island
- Boat Slip
- Main Floor Primary Bedroom
- Primary Bedroom Walk-In Closet
Heating System:
-
- Forced Air
- Radiant Floor
ROOMS
| Main | Size | ft² |
|---|---|---|
| Den | 11.5x9.5 | 107.51 ft² |
| Dining Room | 15.5x8 | 238.96 ft² |
| Family Room | 35.5x13 | 1257.29 ft² |
| Bedroom 1 | 22x13 | 484 ft² |
| Bedroom 4 | 25x20 | 625 ft² |
| Kitchen | 23x21 | 529 ft² |
| Laundry | 16x11 | 256 ft² |
| Living Room | 34x16 | 1156 ft² |
| Bedroom 2 | 17.5x13 | 304.79 ft² |
| Bedroom 3 | 16x11.5 | 182.67 ft² |
LOT
Acres: N/A
Lot Size Dim.: 220x405x226x460
Longitude: 44.9643
Latitude: -93.6202
Zoning: Residential-Single Family
FINANCIAL & TAXES
Tax year: 2022
Tax annual amount: $35,425
MISCELLANEOUS
Fuel System: N/A
Sewer System: City Sewer/Connected
Water System: Well
ADITIONAL INFORMATION
MLS#: NST7143799
Listing Brokerage: Coldwell Banker Burnet

ID: 1256173
Published: December 31, 1969
Last Update: September 07, 2022
Views: 73






